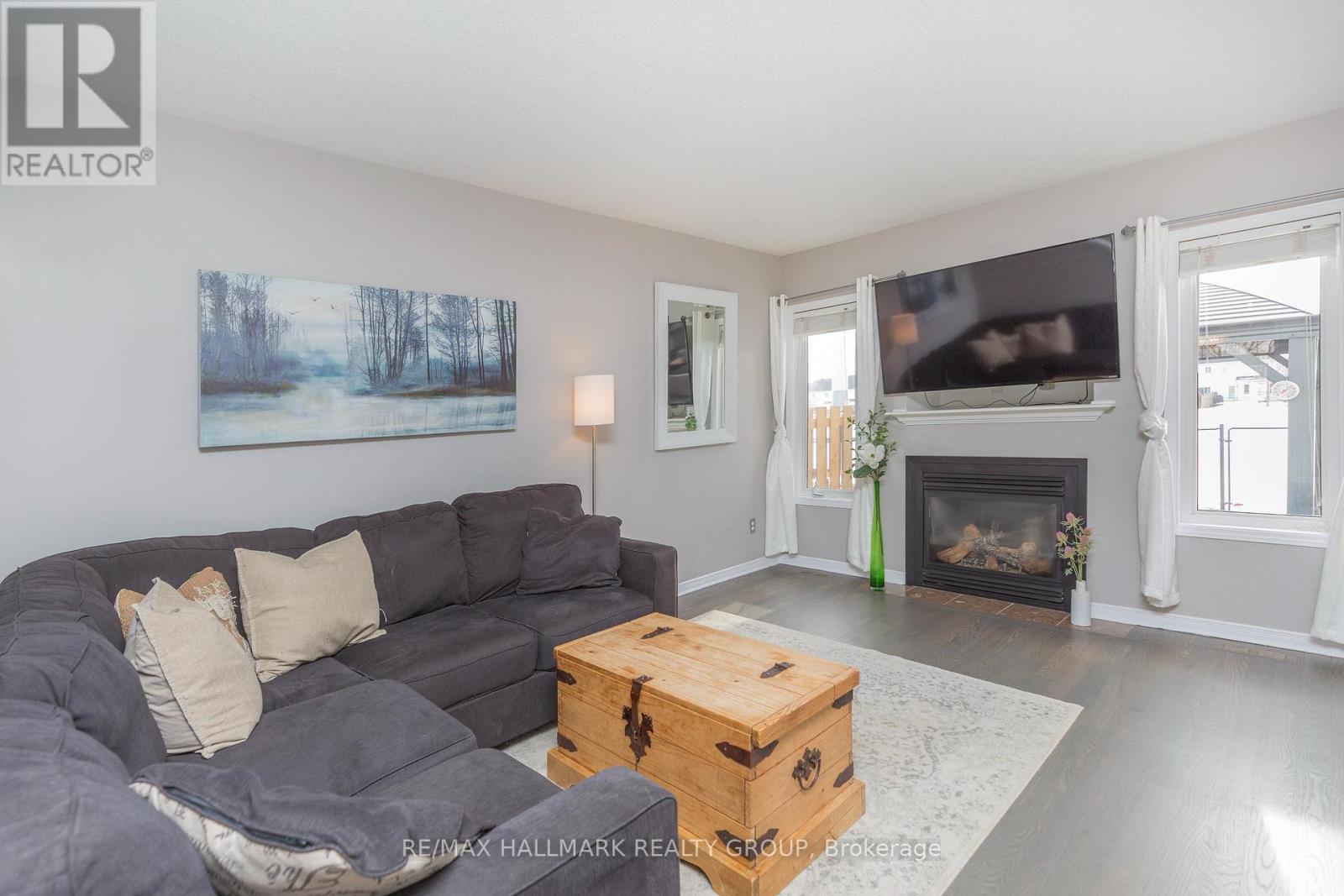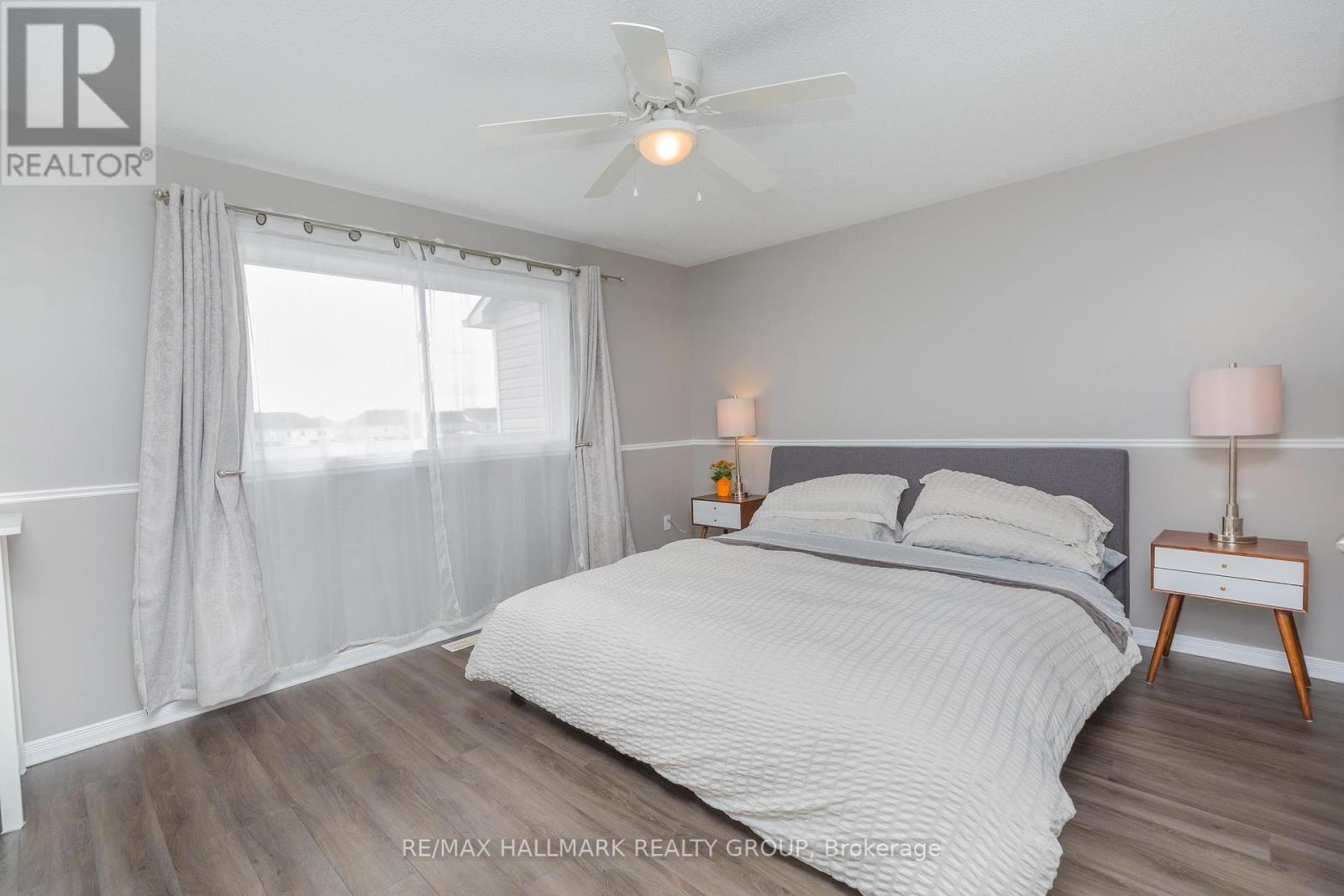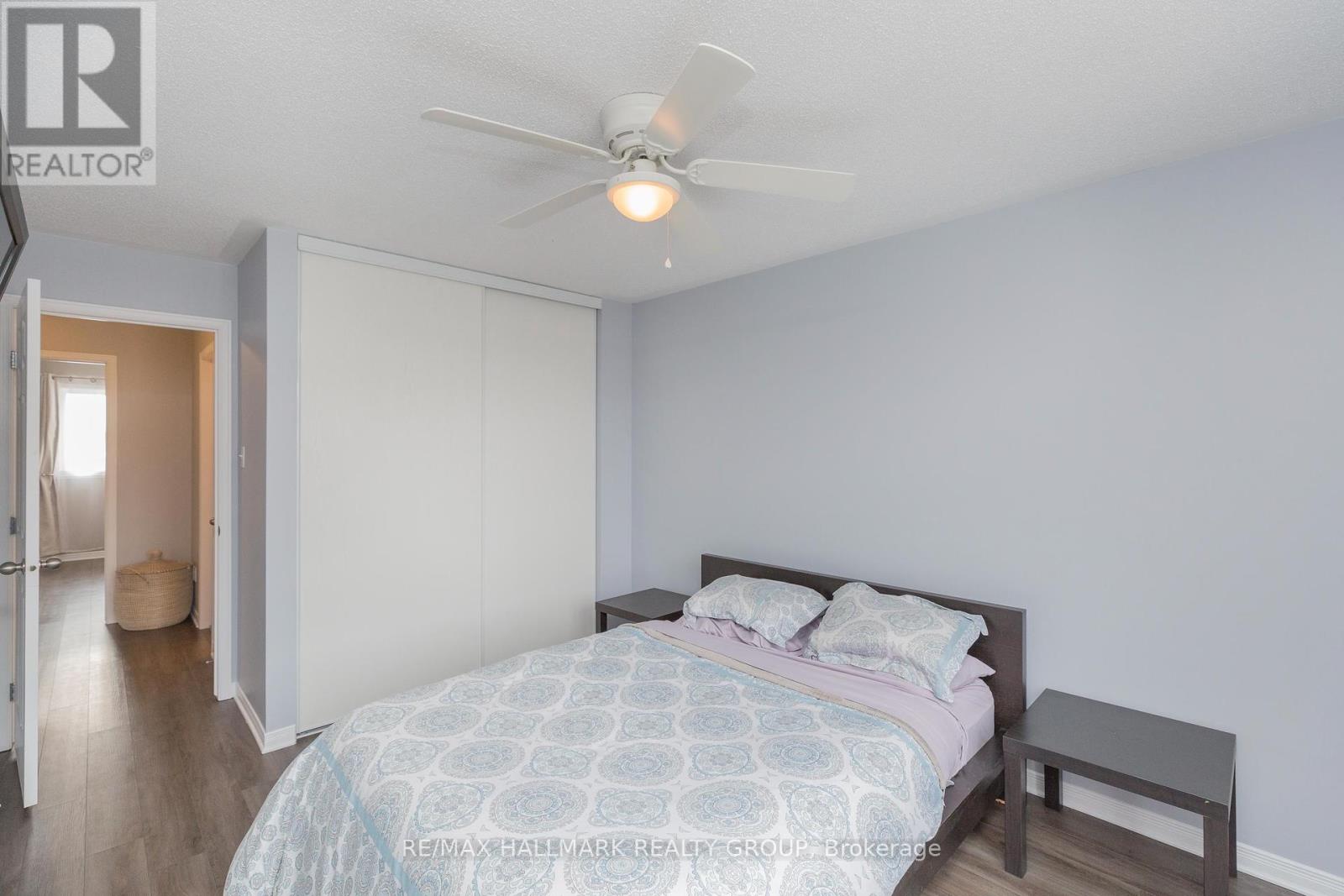3 Bedroom
2 Bathroom
Fireplace
Central Air Conditioning
Forced Air
$575,000
Beautiful 3 bedroom townhome nestled in popular Fallingbrook with No Rear Neighbours! A rare double-door entry welcomes you into the spacious foyer, complimented by an elegant chandelier, setting the tone for this inviting home. The main level boasts a desirable open-concept layout with hardwood and tile flooring throughout. A cozy gas fireplace serves as the focal point of the living room, while large windows allow plenty of natural light to pour in. The refreshed kitchen boasts modern white cabinetry, a convenient corner pantry, and overlooks the dining area featuring custom built-in bench seating. The second level features updated laminate flooring, an expansive primary suite with double-door entry, 4-piece bathroom with granite vanity and two additional good-sized bedrooms. The lower level offers a spacious rec room filled with natural light from an oversized window, plus a laundry area and storage room with built-in shelving. Outdoors, enjoy the east-facing, fully fenced backyard, featuring a low-maintenance composite deck, gazebo, and views of greenspace! Brand-new furnace (2025), A/C (2023), and roof re-shingled (2020). Great location with close proximity to schools, parks, splash pad, and transit. Full list of upgrades available. (id:35885)
Property Details
|
MLS® Number
|
X12046174 |
|
Property Type
|
Single Family |
|
Community Name
|
1106 - Fallingbrook/Gardenway South |
|
AmenitiesNearBy
|
Park, Public Transit |
|
EquipmentType
|
Water Heater |
|
Features
|
Lane |
|
ParkingSpaceTotal
|
3 |
|
RentalEquipmentType
|
Water Heater |
|
Structure
|
Deck |
Building
|
BathroomTotal
|
2 |
|
BedroomsAboveGround
|
3 |
|
BedroomsTotal
|
3 |
|
Amenities
|
Fireplace(s) |
|
Appliances
|
Dishwasher, Dryer, Garage Door Opener, Hood Fan, Stove, Washer, Window Coverings, Refrigerator |
|
BasementDevelopment
|
Finished |
|
BasementType
|
N/a (finished) |
|
ConstructionStyleAttachment
|
Attached |
|
CoolingType
|
Central Air Conditioning |
|
ExteriorFinish
|
Aluminum Siding, Brick |
|
FireplacePresent
|
Yes |
|
FoundationType
|
Poured Concrete |
|
HalfBathTotal
|
1 |
|
HeatingFuel
|
Natural Gas |
|
HeatingType
|
Forced Air |
|
StoriesTotal
|
2 |
|
Type
|
Row / Townhouse |
|
UtilityWater
|
Municipal Water |
Parking
Land
|
Acreage
|
No |
|
FenceType
|
Fenced Yard |
|
LandAmenities
|
Park, Public Transit |
|
Sewer
|
Sanitary Sewer |
|
SizeDepth
|
103 Ft ,2 In |
|
SizeFrontage
|
21 Ft |
|
SizeIrregular
|
21.05 X 103.24 Ft |
|
SizeTotalText
|
21.05 X 103.24 Ft |
Rooms
| Level |
Type |
Length |
Width |
Dimensions |
|
Second Level |
Primary Bedroom |
5.54 m |
3.61 m |
5.54 m x 3.61 m |
|
Second Level |
Bedroom |
3.81 m |
3.1 m |
3.81 m x 3.1 m |
|
Second Level |
Bedroom |
3.05 m |
2.92 m |
3.05 m x 2.92 m |
|
Second Level |
Bathroom |
2.31 m |
2.03 m |
2.31 m x 2.03 m |
|
Basement |
Utility Room |
5.94 m |
2.95 m |
5.94 m x 2.95 m |
|
Basement |
Other |
4.78 m |
2.59 m |
4.78 m x 2.59 m |
|
Basement |
Recreational, Games Room |
4.47 m |
3.12 m |
4.47 m x 3.12 m |
|
Main Level |
Foyer |
3.71 m |
1.14 m |
3.71 m x 1.14 m |
|
Main Level |
Living Room |
4.47 m |
3.38 m |
4.47 m x 3.38 m |
|
Main Level |
Dining Room |
3.02 m |
2.72 m |
3.02 m x 2.72 m |
|
Main Level |
Kitchen |
3.4 m |
2.72 m |
3.4 m x 2.72 m |
|
Main Level |
Bathroom |
1.5 m |
1.37 m |
1.5 m x 1.37 m |
https://www.realtor.ca/real-estate/28084394/1537-demeter-street-ottawa-1106-fallingbrookgardenway-south



































