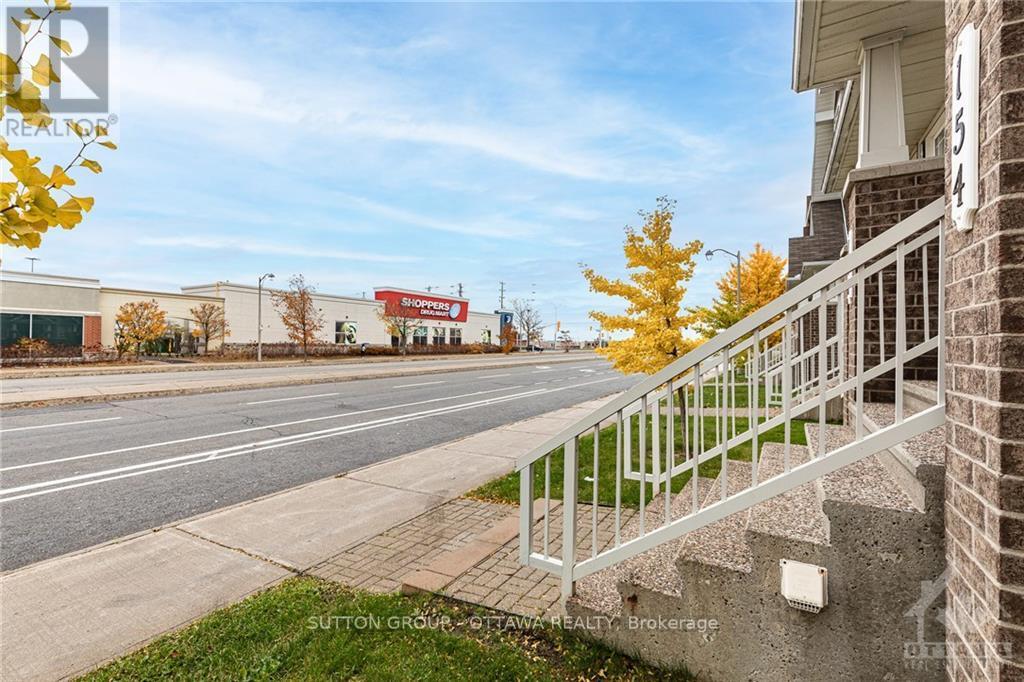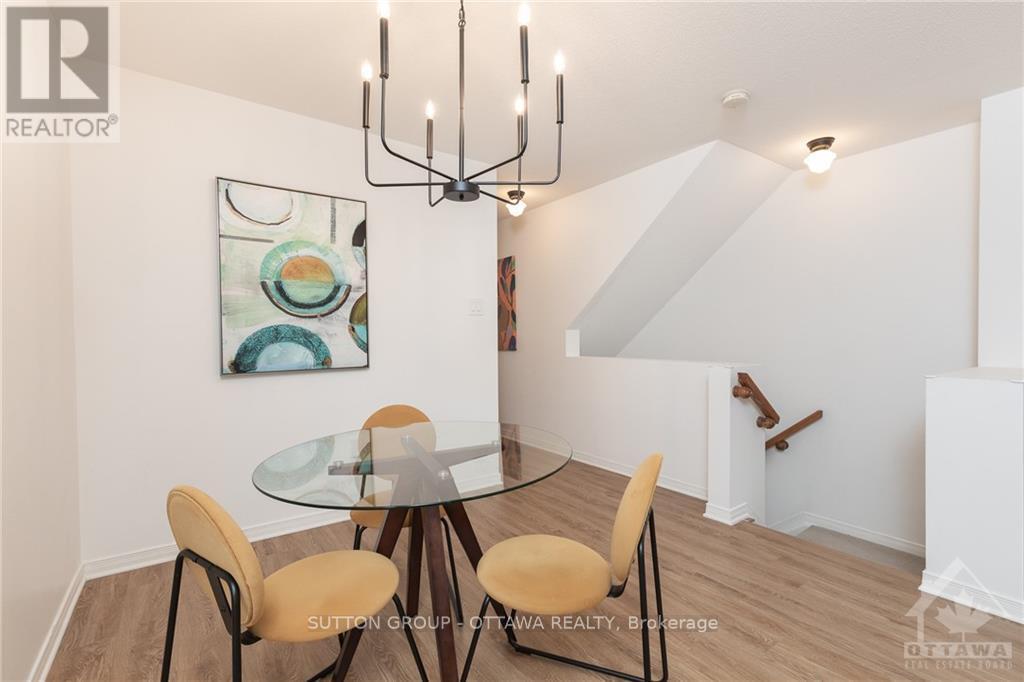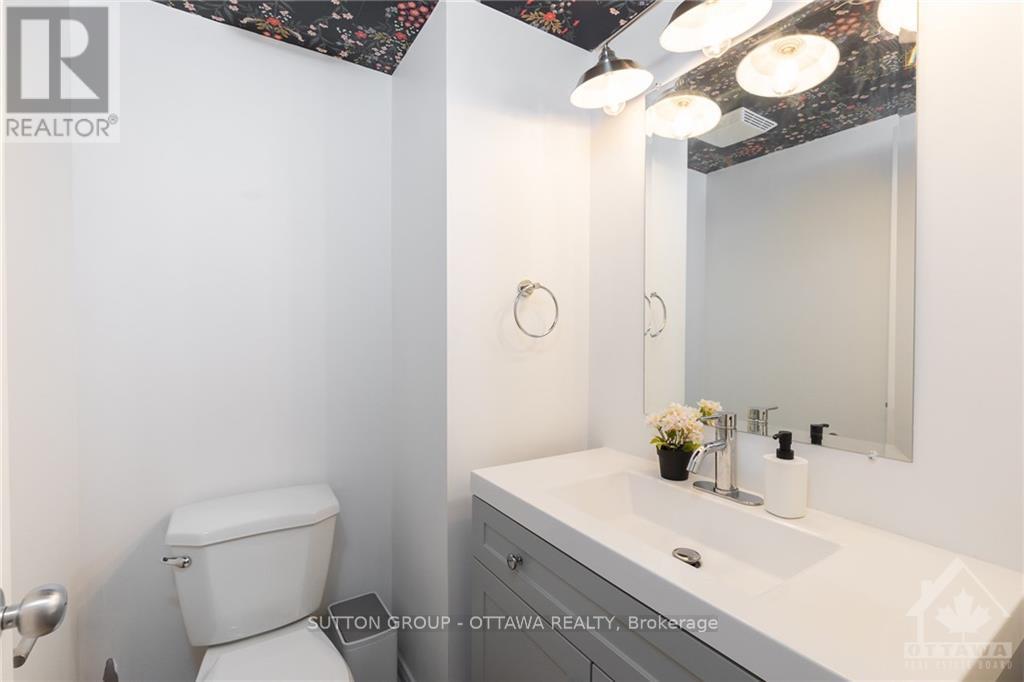154 Chapman Mills Drive Barrhaven, Ontario K2J 0B7
$419,000Maintenance,
$218.28 Monthly
Maintenance,
$218.28 MonthlyFlooring: Tile, Flooring: Vinyl, FANTASTIC END-UNIT 2 bedroom 3 bathroom stacked TOWNHOME with no front neighbours! Located in a vibrant, walk-able community across from Strandherd Crossing Shopping Plaza complete with restaurants, shops, banks, and a gym. The main floor features an open concept living and dining space, NEW KITCHEN boasting stainless steel appliances, classic subway tiles & butcher block counters. The lower level includes 2 bedrooms each with ensuite baths featuring new vanity and flooring. Covered deck & yard space, with dedicated parking spot. New laminate flooring, low maintenance and low condo fee. A perfect HOME for first-time buyers, investors, or down-sizers!, Flooring: Carpet W/W & Mixed (id:35885)
Property Details
| MLS® Number | X10442466 |
| Property Type | Single Family |
| Neigbourhood | Barrhaven |
| Community Name | 7709 - Barrhaven - Strandherd |
| AmenitiesNearBy | Public Transit, Park |
| CommunityFeatures | Pets Allowed |
| ParkingSpaceTotal | 1 |
Building
| BathroomTotal | 3 |
| BedroomsBelowGround | 2 |
| BedroomsTotal | 2 |
| Appliances | Water Heater, Dishwasher, Dryer, Hood Fan, Refrigerator, Stove, Washer |
| BasementDevelopment | Finished |
| BasementType | Full (finished) |
| CoolingType | Central Air Conditioning |
| ExteriorFinish | Wood |
| FoundationType | Concrete |
| HeatingFuel | Natural Gas |
| HeatingType | Forced Air |
| StoriesTotal | 2 |
| Type | Apartment |
| UtilityWater | Municipal Water |
Land
| Acreage | No |
| LandAmenities | Public Transit, Park |
| ZoningDescription | Res |
Rooms
| Level | Type | Length | Width | Dimensions |
|---|---|---|---|---|
| Lower Level | Primary Bedroom | 3.47 m | 3.4 m | 3.47 m x 3.4 m |
| Lower Level | Bedroom | 3.98 m | 2.87 m | 3.98 m x 2.87 m |
| Lower Level | Bathroom | Measurements not available | ||
| Lower Level | Bathroom | Measurements not available | ||
| Main Level | Living Room | 4.29 m | 3.68 m | 4.29 m x 3.68 m |
| Main Level | Dining Room | 3.25 m | 2.94 m | 3.25 m x 2.94 m |
| Main Level | Kitchen | 5.35 m | 3.09 m | 5.35 m x 3.09 m |
| Main Level | Bathroom | Measurements not available |
Interested?
Contact us for more information





































