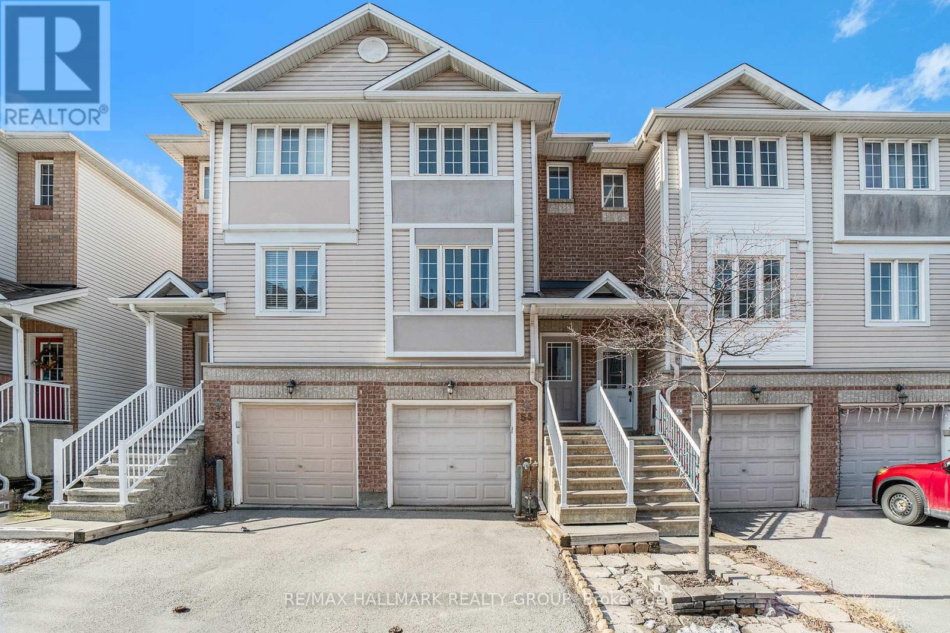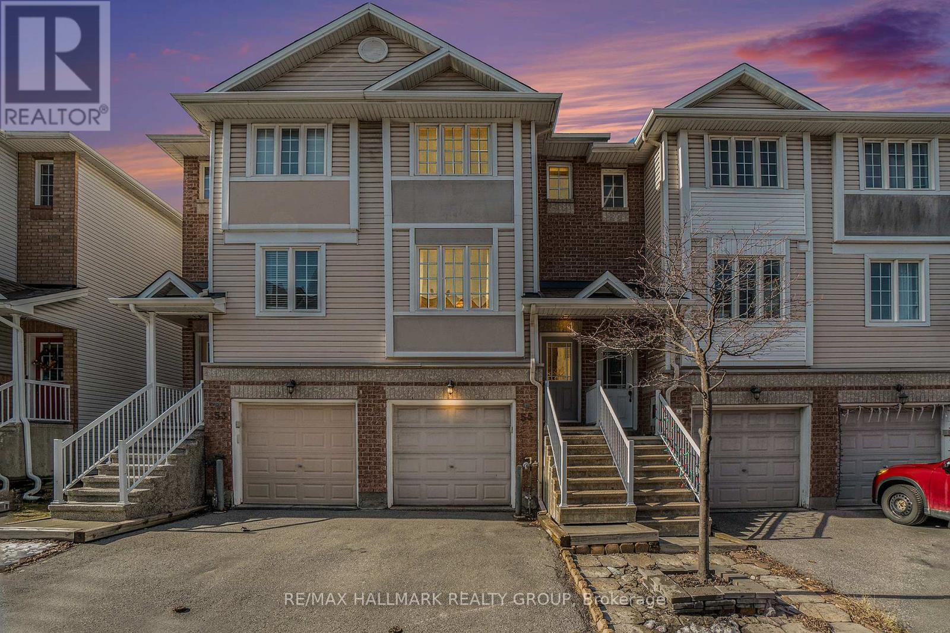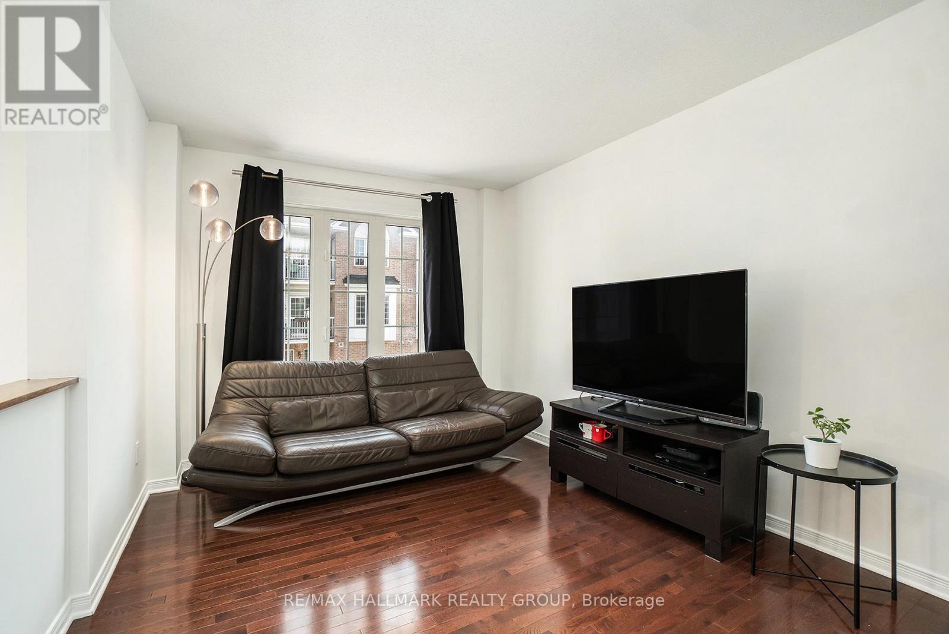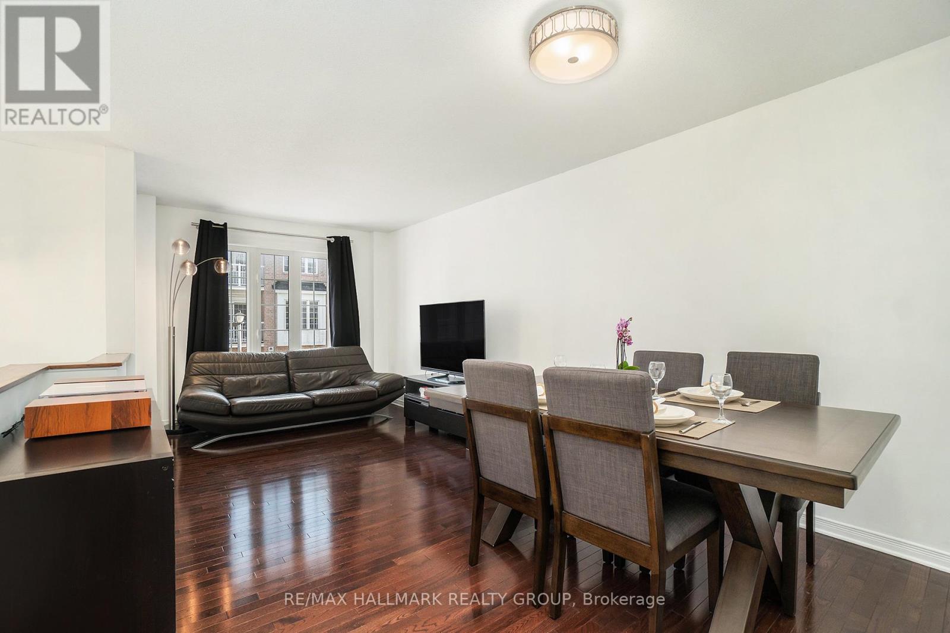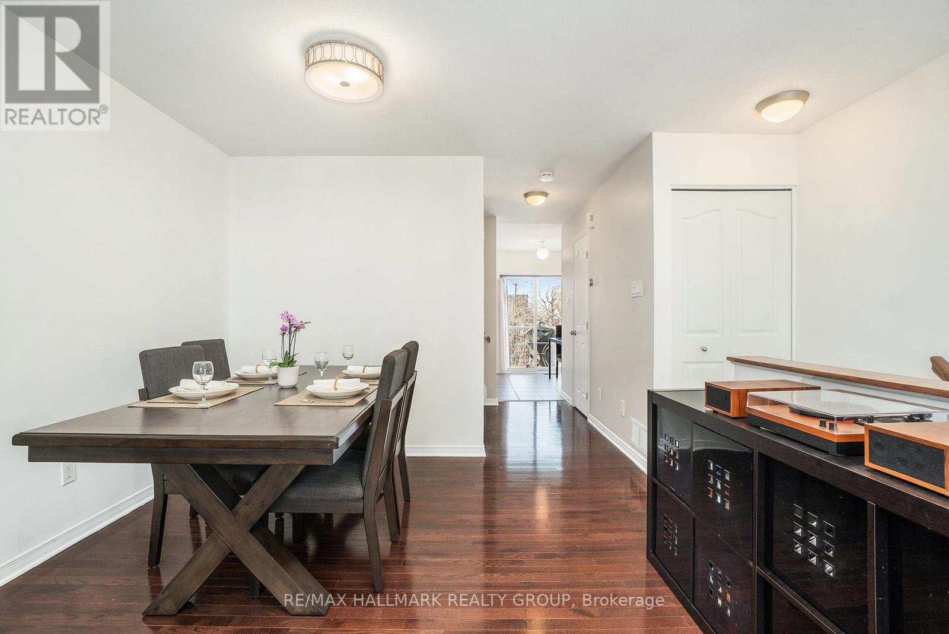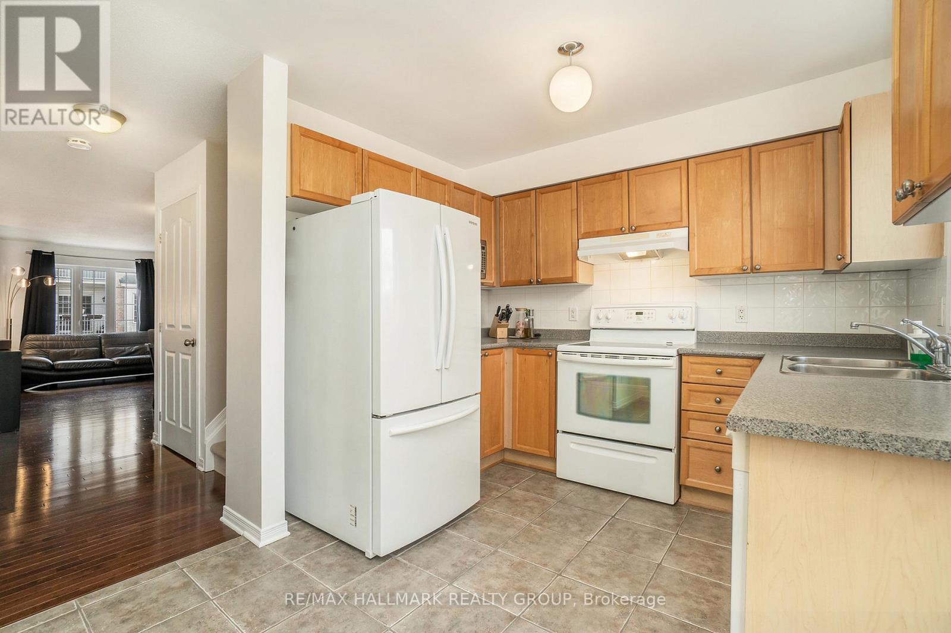2 Bedroom
2 Bathroom
1,100 - 1,500 ft2
Central Air Conditioning
Forced Air
$559,900
Next to Canada Experimental Farm, this 2 bedroom and 2 bathroom townhouse will delight a professional couple or small family living on a quiet street centrally located to all amenities with great neighbours. A good size entrance provides access to the stairs for the 2nd level with hardwood floors in the living room with open concept to the dining area. The Kitchen has ceramic tiles with a breakfast area next to patio doors to the balcony overlooking the back yard. A powder room is conveniently available on the same level. The upper level features two generously proportioned bedrooms and a full bathroom. The finished basement has a family room that could be used as an extra bedroom with patio doors to the back yard. An additional lower level where the furnace is located is perfect for storage or work shop. You will enjoy the bicycle path behind the house and the proximity to all the shopping, schools, transit, parks, hospital, professional services, great restaurants and so much more. Close enough to the highway for quick access but far enough to not hear the traffic. You will want to see it today! Fees $77.50/mth. (id:35885)
Property Details
|
MLS® Number
|
X12063946 |
|
Property Type
|
Single Family |
|
Community Name
|
5304 - Central Park |
|
Amenities Near By
|
Park, Public Transit |
|
Easement
|
Easement |
|
Parking Space Total
|
2 |
Building
|
Bathroom Total
|
2 |
|
Bedrooms Above Ground
|
2 |
|
Bedrooms Total
|
2 |
|
Age
|
16 To 30 Years |
|
Appliances
|
Garage Door Opener Remote(s), Water Meter, Dishwasher, Dryer, Stove, Washer, Refrigerator |
|
Basement Development
|
Finished |
|
Basement Features
|
Walk Out |
|
Basement Type
|
N/a (finished) |
|
Construction Status
|
Insulation Upgraded |
|
Construction Style Attachment
|
Attached |
|
Cooling Type
|
Central Air Conditioning |
|
Exterior Finish
|
Brick Facing, Vinyl Siding |
|
Flooring Type
|
Ceramic, Hardwood |
|
Foundation Type
|
Concrete |
|
Half Bath Total
|
1 |
|
Heating Fuel
|
Natural Gas |
|
Heating Type
|
Forced Air |
|
Stories Total
|
3 |
|
Size Interior
|
1,100 - 1,500 Ft2 |
|
Type
|
Row / Townhouse |
|
Utility Water
|
Municipal Water |
Parking
Land
|
Acreage
|
No |
|
Land Amenities
|
Park, Public Transit |
|
Sewer
|
Sanitary Sewer |
|
Size Depth
|
74 Ft ,4 In |
|
Size Frontage
|
15 Ft |
|
Size Irregular
|
15 X 74.4 Ft |
|
Size Total Text
|
15 X 74.4 Ft |
|
Zoning Description
|
Residential |
Rooms
| Level |
Type |
Length |
Width |
Dimensions |
|
Second Level |
Kitchen |
2.93 m |
2.3 m |
2.93 m x 2.3 m |
|
Second Level |
Eating Area |
3.04 m |
2.09 m |
3.04 m x 2.09 m |
|
Second Level |
Living Room |
4.29 m |
2.63 m |
4.29 m x 2.63 m |
|
Second Level |
Dining Room |
4.29 m |
2.63 m |
4.29 m x 2.63 m |
|
Third Level |
Primary Bedroom |
4.39 m |
4.19 m |
4.39 m x 4.19 m |
|
Third Level |
Bedroom 2 |
3.64 m |
2.93 m |
3.64 m x 2.93 m |
|
Ground Level |
Family Room |
4.94 m |
4.39 m |
4.94 m x 4.39 m |
Utilities
|
Cable
|
Available |
|
Sewer
|
Installed |
https://www.realtor.ca/real-estate/28125361/155-fordham-private-ottawa-5304-central-park
