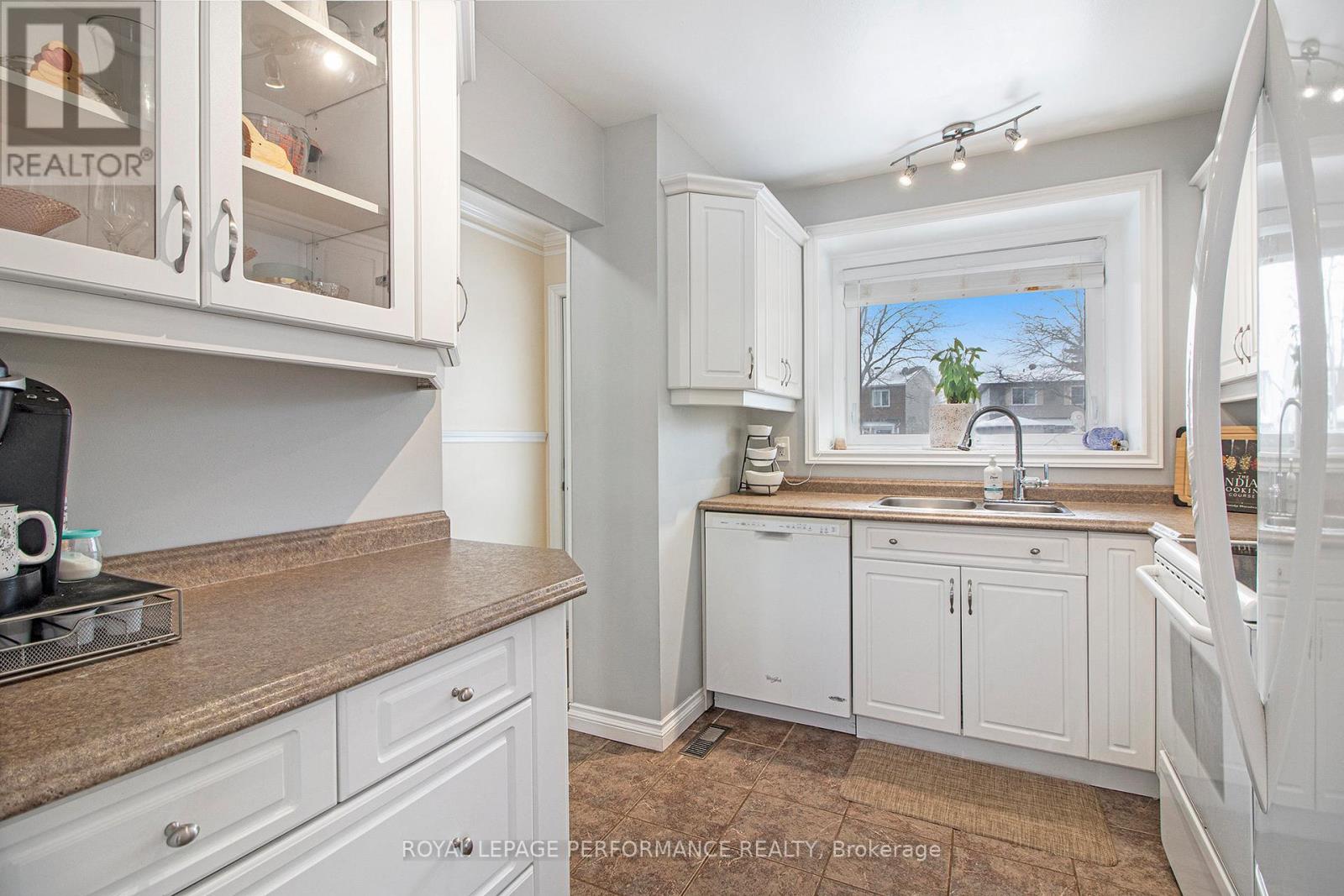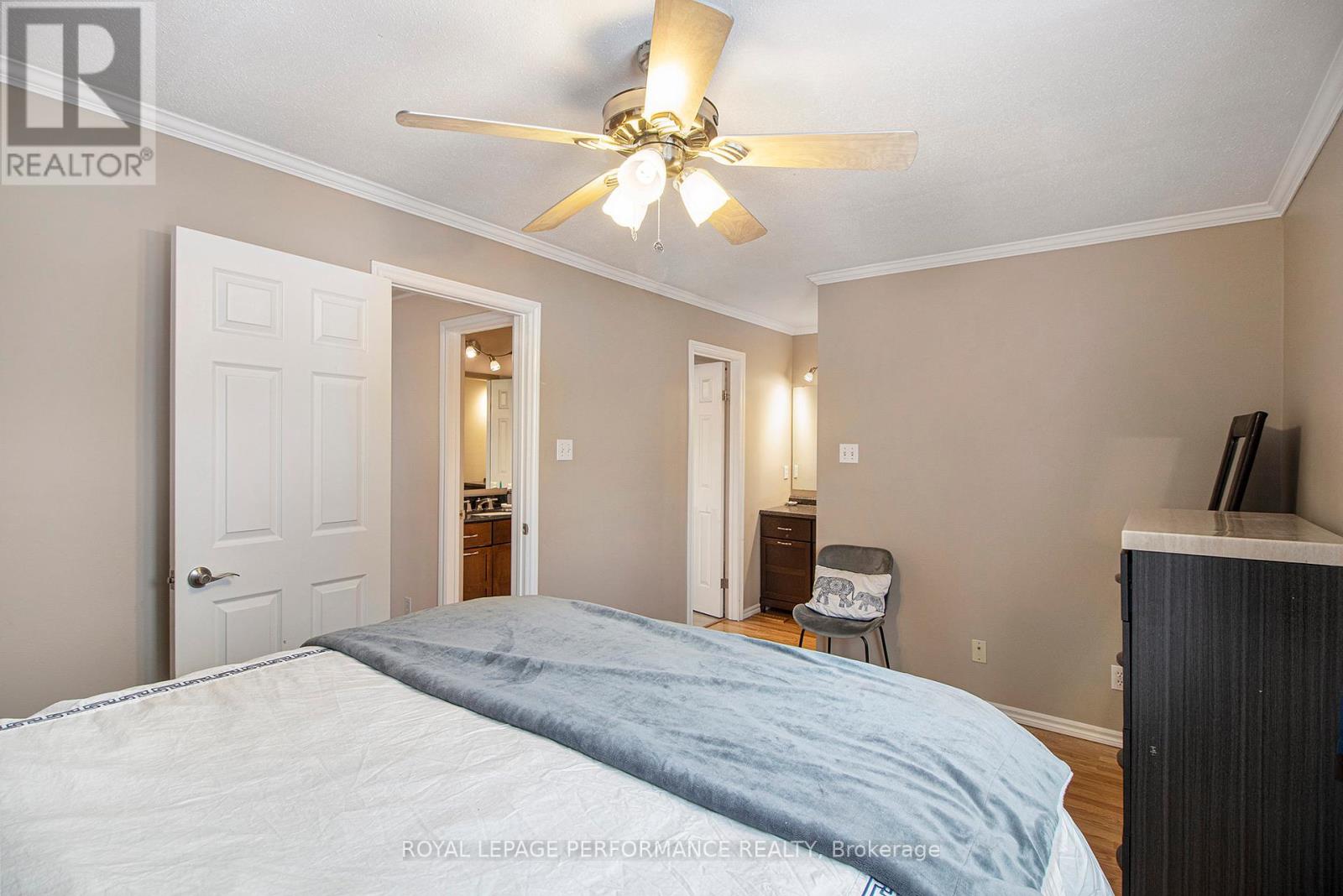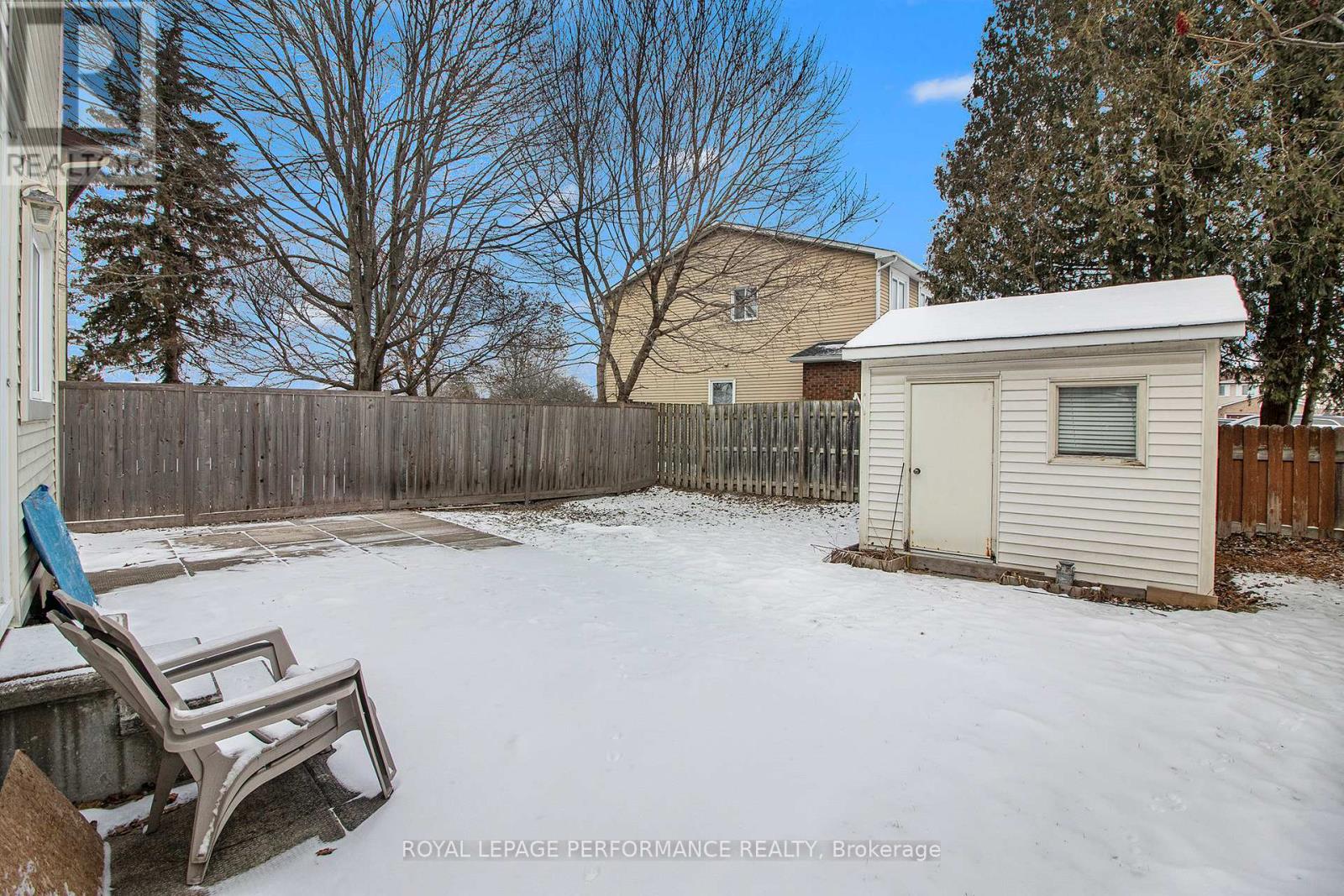3 Bedroom
2 Bathroom
1099.9909 - 1499.9875 sqft
Central Air Conditioning
Forced Air
$594,900
IMPRESSIVE Upgraded Home Near Parks and Schools! This beautifully maintained property offers HARDWOOD flooring on BOTH LEVELS and staircase, complemented by tiled floors in the foyer and kitchen. The bright, spacious living room features a patio door that opens to the backyard, while the separate dining area provides convenient access to a sizable deck through the side entrance. The updated kitchen, features a large window that welcomes abundant natural light and offers plenty of cabinetry which also includes glass display cabinets! A RENOVATED powder room, inside garage entry, and elegant crown molding throughout to complete this fantastic mail level! Upstairs, you'll find a spacious master bedroom with a separate area providing a built-in vanity which leads to the walk-in closet! A RENOVATED main bathroom, and two generously sized additional bedrooms showcase this wonderful level! The newly finished basement(21) boasts stylish modern laminate flooring, pot lights, and a fantastic recreation area, along with laundry (washer and dryer both 2021) and storage space. The double-wide driveway accommodates up to four cars. Recent upgrades include new doors (2018), PVC windows (replaced between 2015-2019), furnace and central air (2015), and a leveled patio with newer side fences. The roof was replaced in 2004. Located in a highly desirable area, walking distance to Queenswood Ridge PARK plus schools(Sir Wilfrid Laurier S.S.) and all amenities, this is truly a home you'll love! (id:35885)
Property Details
|
MLS® Number
|
X11913098 |
|
Property Type
|
Single Family |
|
Community Name
|
1102 - Bilberry Creek/Queenswood Heights |
|
AmenitiesNearBy
|
Public Transit |
|
Features
|
Lane |
|
ParkingSpaceTotal
|
5 |
|
Structure
|
Deck, Patio(s), Shed |
Building
|
BathroomTotal
|
2 |
|
BedroomsAboveGround
|
3 |
|
BedroomsTotal
|
3 |
|
Appliances
|
Garage Door Opener Remote(s), Dishwasher, Dryer, Garage Door Opener, Microwave, Refrigerator, Storage Shed, Stove, Washer, Window Coverings |
|
BasementDevelopment
|
Finished |
|
BasementType
|
N/a (finished) |
|
ConstructionStyleAttachment
|
Detached |
|
CoolingType
|
Central Air Conditioning |
|
ExteriorFinish
|
Brick, Vinyl Siding |
|
FlooringType
|
Hardwood, Tile, Laminate |
|
FoundationType
|
Poured Concrete |
|
HalfBathTotal
|
1 |
|
HeatingFuel
|
Natural Gas |
|
HeatingType
|
Forced Air |
|
StoriesTotal
|
2 |
|
SizeInterior
|
1099.9909 - 1499.9875 Sqft |
|
Type
|
House |
|
UtilityWater
|
Municipal Water |
Parking
|
Attached Garage
|
|
|
Inside Entry
|
|
Land
|
Acreage
|
No |
|
FenceType
|
Fenced Yard |
|
LandAmenities
|
Public Transit |
|
Sewer
|
Sanitary Sewer |
|
SizeDepth
|
100 Ft ,8 In |
|
SizeFrontage
|
34 Ft |
|
SizeIrregular
|
34 X 100.7 Ft |
|
SizeTotalText
|
34 X 100.7 Ft |
|
ZoningDescription
|
Residential |
Rooms
| Level |
Type |
Length |
Width |
Dimensions |
|
Second Level |
Primary Bedroom |
6.22 m |
2.88 m |
6.22 m x 2.88 m |
|
Second Level |
Bedroom 2 |
3.61 m |
2.53 m |
3.61 m x 2.53 m |
|
Second Level |
Bedroom 3 |
2.51 m |
3.48 m |
2.51 m x 3.48 m |
|
Second Level |
Bathroom |
2.92 m |
1.6 m |
2.92 m x 1.6 m |
|
Lower Level |
Laundry Room |
5.96 m |
3.26 m |
5.96 m x 3.26 m |
|
Lower Level |
Recreational, Games Room |
5.96 m |
4.8 m |
5.96 m x 4.8 m |
|
Main Level |
Living Room |
6.2 m |
2.87 m |
6.2 m x 2.87 m |
|
Main Level |
Dining Room |
3.75 m |
2.32 m |
3.75 m x 2.32 m |
|
Main Level |
Kitchen |
2.5 m |
2.86 m |
2.5 m x 2.86 m |
|
Main Level |
Bathroom |
1.35 m |
1.53 m |
1.35 m x 1.53 m |
|
Main Level |
Foyer |
2.16 m |
2.96 m |
2.16 m x 2.96 m |
https://www.realtor.ca/real-estate/27778458/1550-bourcier-drive-ottawa-1102-bilberry-creekqueenswood-heights












































