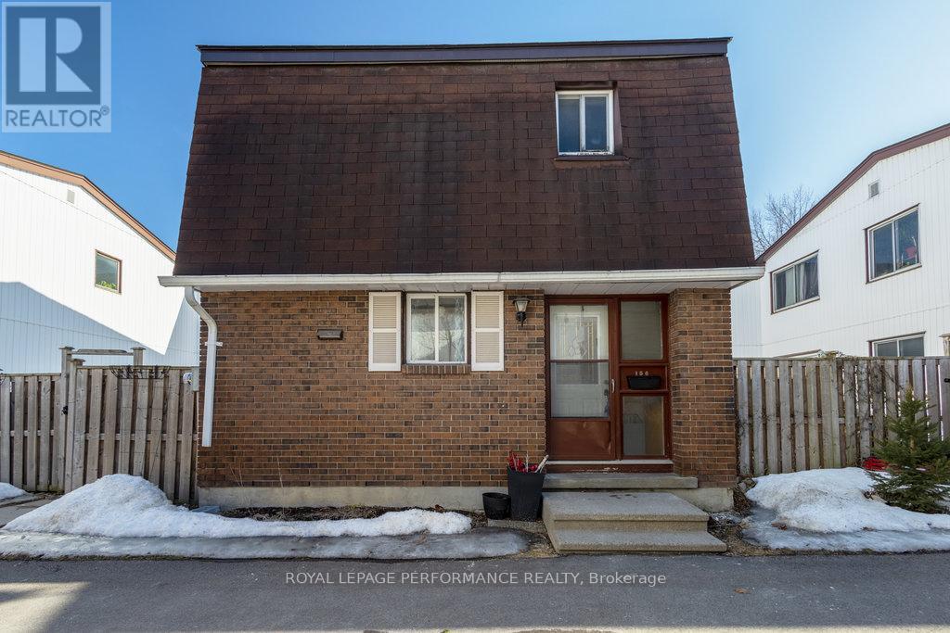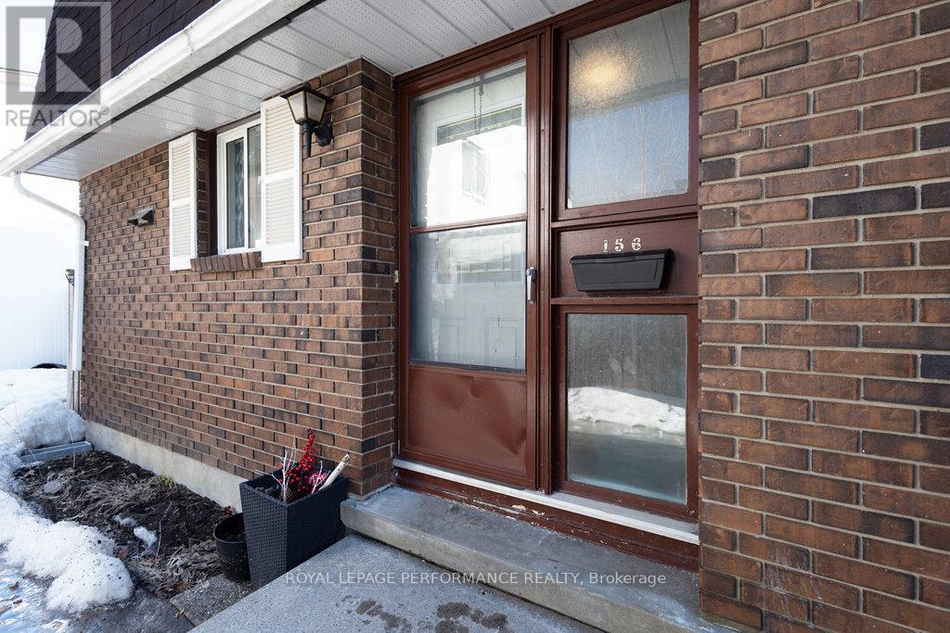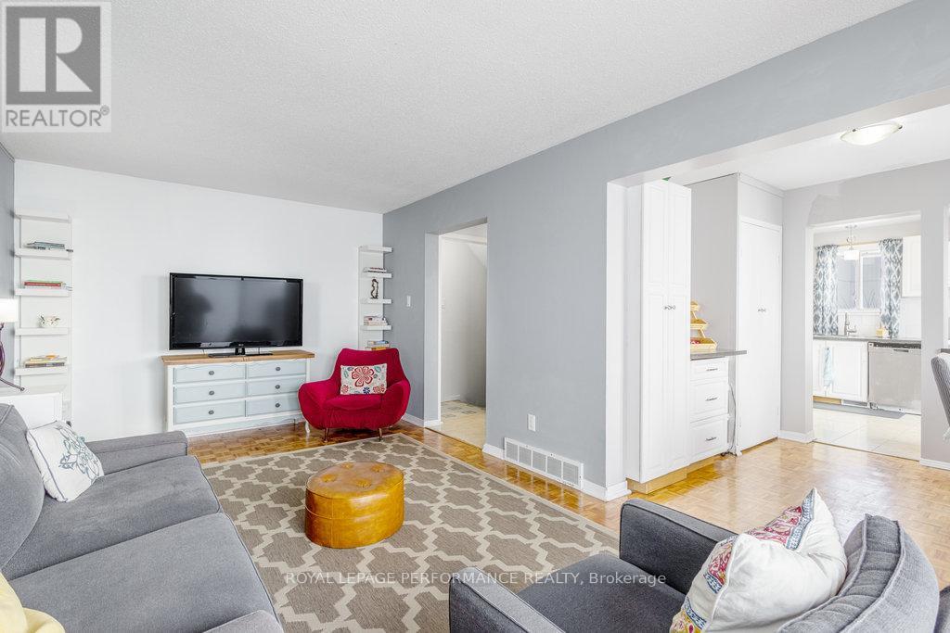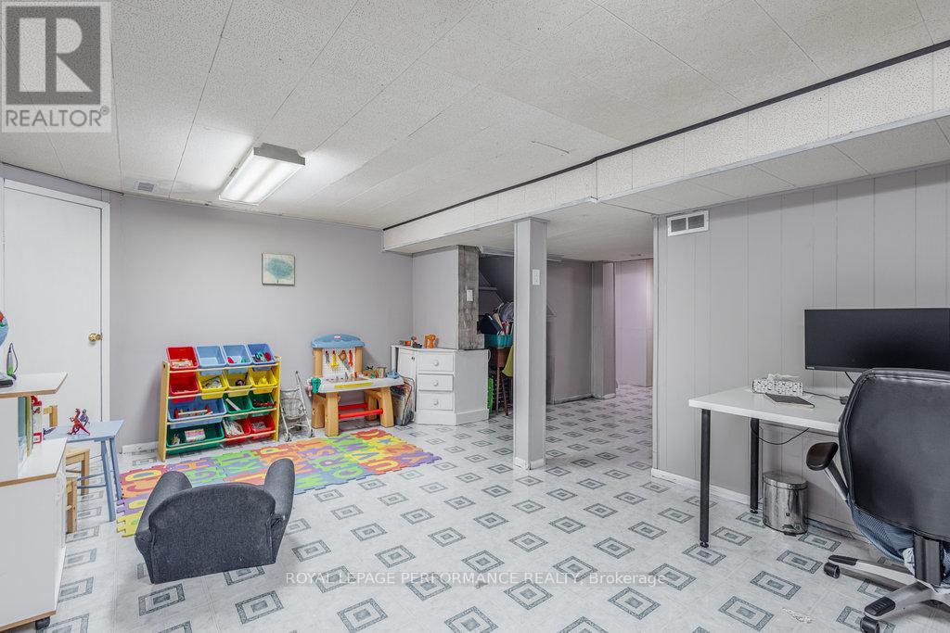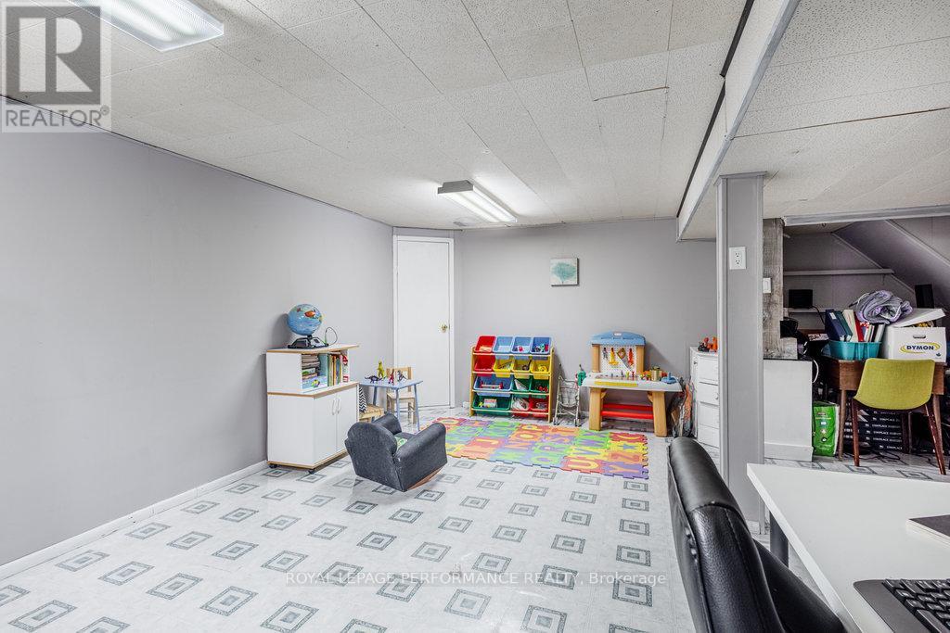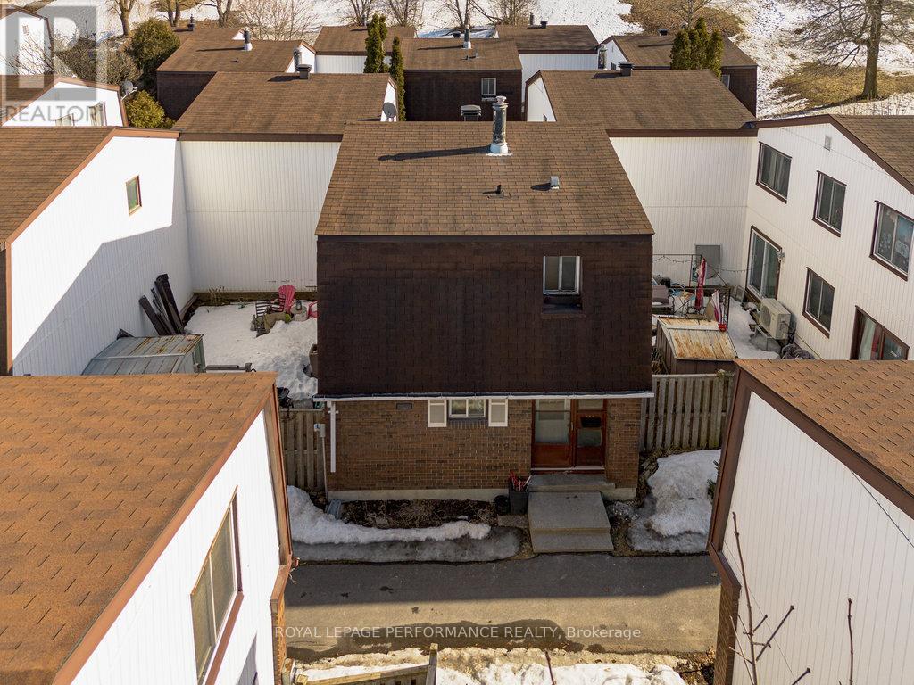156 - 2166 Loyola Avenue Ottawa, Ontario K1J 8H5
$419,900Maintenance, Common Area Maintenance, Insurance, Water
$375 Monthly
Maintenance, Common Area Maintenance, Insurance, Water
$375 MonthlyWelcome to 156-2166 Loyola Avenue! This beautifully updated condo townhome is an ideal choice for young families, first-time homebuyers, and investors alike. Step inside to discover a bright and inviting open-concept kitchen and dining area, seamlessly flowing into the spacious living room, a perfect spot for entertaining or cozy family movie nights. From here, step out to your private, fenced side yard, offering a great outdoor retreat. Upstairs, you'll find three generously sized bedrooms and a stylish 4-piece bathroom. The versatile lower level offers even more living space, complete with a 3-piece bathroom, laundry, ample storage, and the flexibility to create a rec room, home office, or gym tailored to your needs. Located in an unbeatable, walkable location, you're just steps from essential amenities, schools, parks, and transit. This complex is truly unique, each unit is only attached at the corners, creating a freehold-like feel with added privacy. Find further information on nickfundytus.ca, including a pre-list home inspection, status certificate, floor plans, and more! Book your showing today - this one won't last long! (id:35885)
Open House
This property has open houses!
11:00 am
Ends at:1:00 pm
Property Details
| MLS® Number | X12037805 |
| Property Type | Single Family |
| Community Name | 2105 - Beaconwood |
| CommunityFeatures | Pet Restrictions |
| EquipmentType | Water Heater |
| Features | In Suite Laundry |
| ParkingSpaceTotal | 1 |
| RentalEquipmentType | Water Heater |
Building
| BathroomTotal | 2 |
| BedroomsAboveGround | 3 |
| BedroomsTotal | 3 |
| Age | 51 To 99 Years |
| Appliances | Dishwasher, Dryer, Stove, Washer, Refrigerator |
| BasementDevelopment | Finished |
| BasementType | N/a (finished) |
| CoolingType | Central Air Conditioning |
| ExteriorFinish | Brick |
| HeatingFuel | Natural Gas |
| HeatingType | Forced Air |
| StoriesTotal | 2 |
| SizeInterior | 1200 - 1399 Sqft |
| Type | Row / Townhouse |
Parking
| No Garage |
Land
| Acreage | No |
Rooms
| Level | Type | Length | Width | Dimensions |
|---|---|---|---|---|
| Second Level | Primary Bedroom | 5.2 m | 2.89 m | 5.2 m x 2.89 m |
| Second Level | Bedroom | 3.79 m | 3.07 m | 3.79 m x 3.07 m |
| Second Level | Bedroom | 3.79 m | 2.84 m | 3.79 m x 2.84 m |
| Second Level | Bathroom | 2.49 m | 1.84 m | 2.49 m x 1.84 m |
| Basement | Bathroom | 2 m | 1.3 m | 2 m x 1.3 m |
| Basement | Recreational, Games Room | 5.75 m | 3.68 m | 5.75 m x 3.68 m |
| Basement | Utility Room | 3.69 m | 3.18 m | 3.69 m x 3.18 m |
| Basement | Laundry Room | 3.64 m | 2.09 m | 3.64 m x 2.09 m |
| Main Level | Living Room | 5.94 m | 3.24 m | 5.94 m x 3.24 m |
| Main Level | Dining Room | 3.09 m | 2.48 m | 3.09 m x 2.48 m |
| Main Level | Kitchen | 3.65 m | 2.84 m | 3.65 m x 2.84 m |
https://www.realtor.ca/real-estate/28065182/156-2166-loyola-avenue-ottawa-2105-beaconwood
Interested?
Contact us for more information

