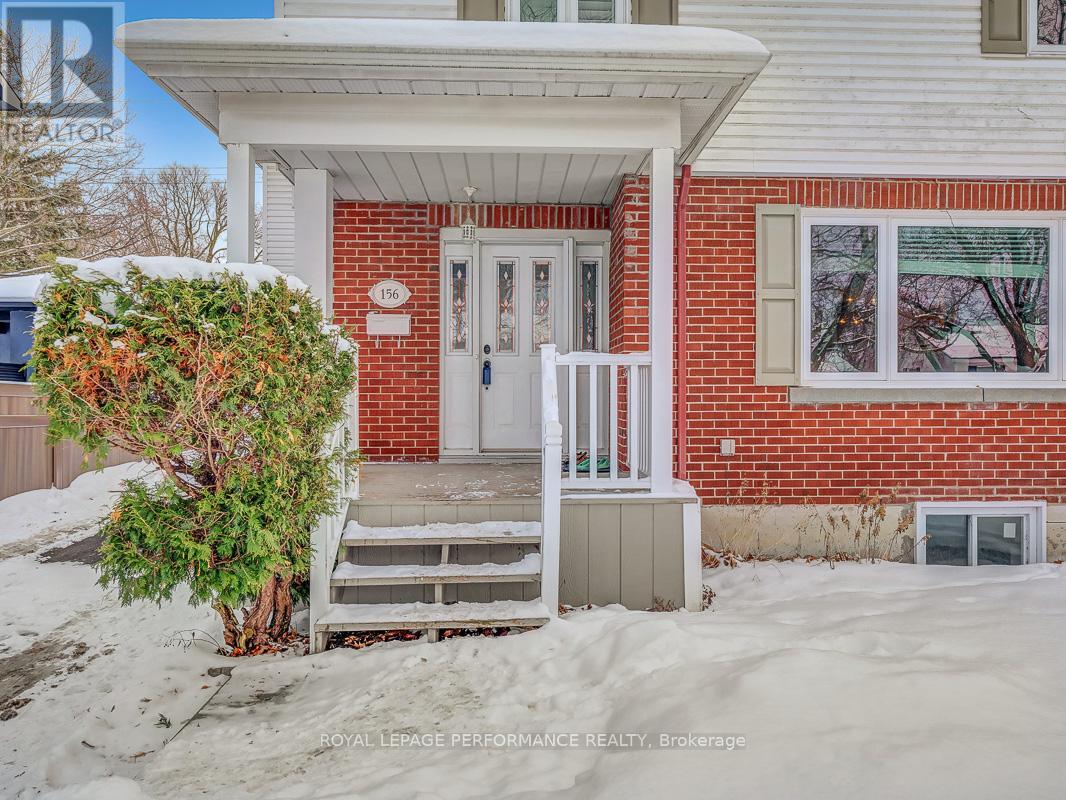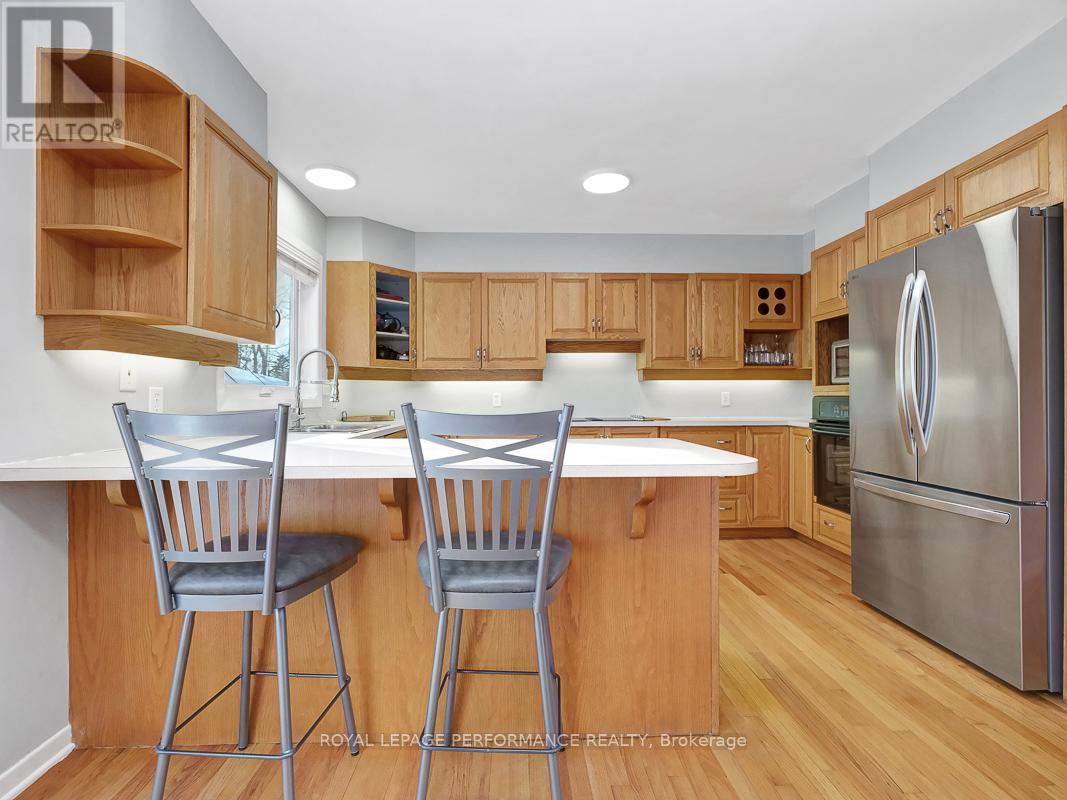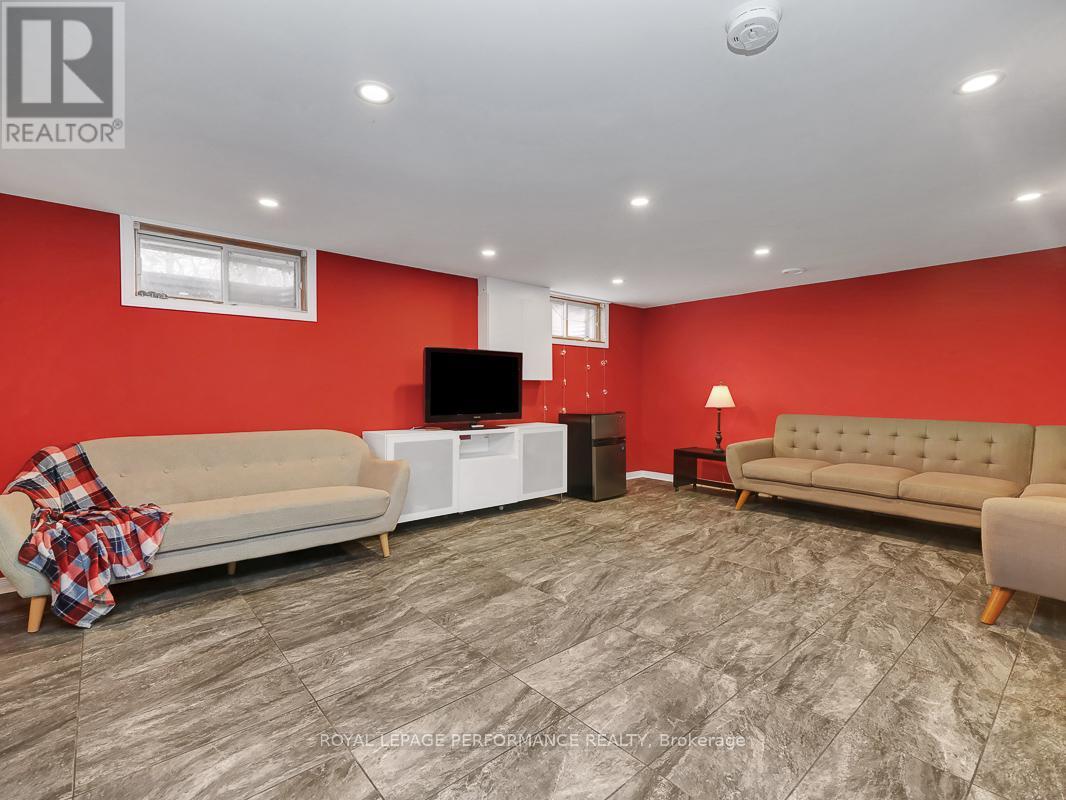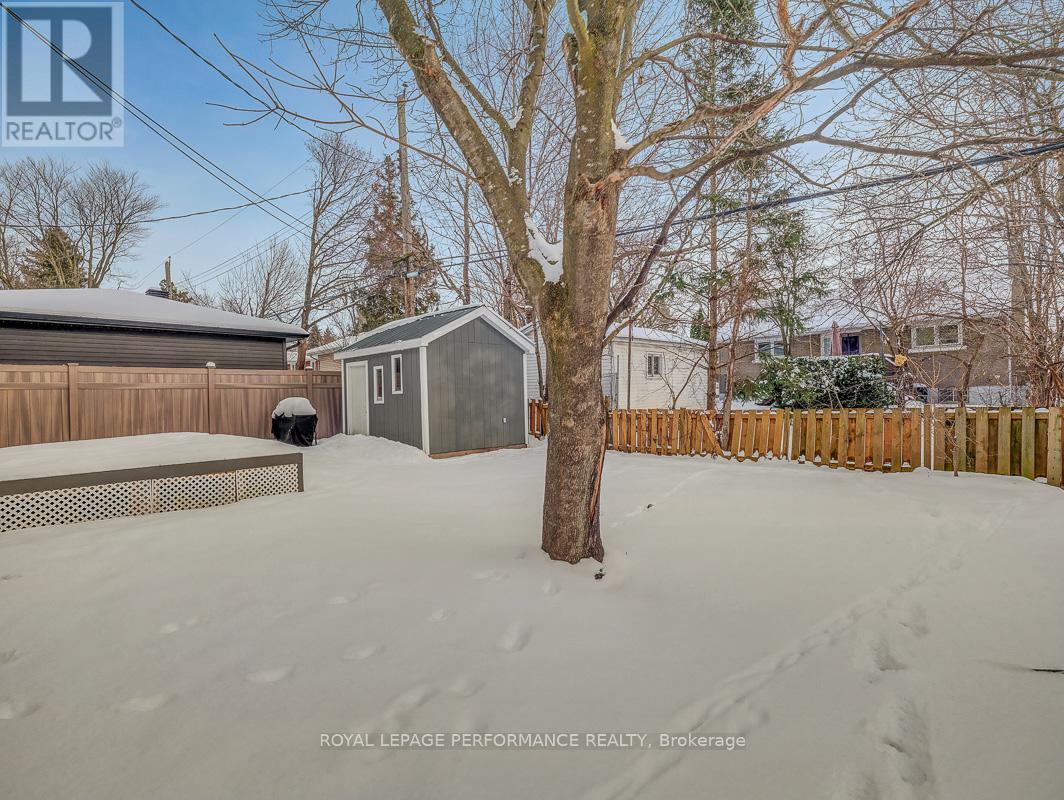5 Bedroom
4 Bathroom
Fireplace
Central Air Conditioning
Forced Air
$1,100,000
Spacious & bright 4+1 bedroom, 4 bath Campeau single in family-friendly community of Applewood Acres, situated on a quiet tree-lined street just steps to the park. Tons of living space ideal for a growing family. Main floor features inviting foyer, living room with fireplace, formal dining room, kitchen with breakfast bar opens to large eating area with bay window overlooking the backyard and main floor family room. Bonus den/office space. 2nd level boasts large, private primary suite with walk-in closet & renovated ensuite bath with heated floors, stand-alone soaker tub & glass shower. 3 more generous-sized bedrooms + another full & renovated bathroom upstairs. Finished basement would make a great teen retreat with 5th bedroom, 3pce bath, laundry and a rec room with heated floors. Ideal tucked-away location with easy access to hospitals, Rideau River pathways, shopping centre, RA Centre, minutes to downtown. Dining room image has been virtually staged. (id:35885)
Property Details
|
MLS® Number
|
X11951289 |
|
Property Type
|
Single Family |
|
Community Name
|
3604 - Applewood Acres |
|
AmenitiesNearBy
|
Park, Hospital, Public Transit |
|
EquipmentType
|
Water Heater |
|
Features
|
Lane |
|
ParkingSpaceTotal
|
4 |
|
RentalEquipmentType
|
Water Heater |
|
Structure
|
Porch, Deck |
Building
|
BathroomTotal
|
4 |
|
BedroomsAboveGround
|
4 |
|
BedroomsBelowGround
|
1 |
|
BedroomsTotal
|
5 |
|
Appliances
|
Oven - Built-in, Cooktop, Dishwasher, Dryer, Microwave, Oven, Refrigerator, Washer, Window Coverings |
|
BasementDevelopment
|
Finished |
|
BasementType
|
N/a (finished) |
|
ConstructionStyleAttachment
|
Detached |
|
CoolingType
|
Central Air Conditioning |
|
ExteriorFinish
|
Brick, Vinyl Siding |
|
FireplacePresent
|
Yes |
|
FireplaceTotal
|
1 |
|
FlooringType
|
Hardwood |
|
FoundationType
|
Poured Concrete |
|
HalfBathTotal
|
1 |
|
HeatingFuel
|
Natural Gas |
|
HeatingType
|
Forced Air |
|
StoriesTotal
|
2 |
|
Type
|
House |
|
UtilityWater
|
Municipal Water |
Land
|
Acreage
|
No |
|
LandAmenities
|
Park, Hospital, Public Transit |
|
Sewer
|
Sanitary Sewer |
|
SizeDepth
|
100 Ft |
|
SizeFrontage
|
50 Ft |
|
SizeIrregular
|
50 X 100 Ft |
|
SizeTotalText
|
50 X 100 Ft |
|
ZoningDescription
|
R1o |
Rooms
| Level |
Type |
Length |
Width |
Dimensions |
|
Second Level |
Primary Bedroom |
8.1 m |
4.47 m |
8.1 m x 4.47 m |
|
Second Level |
Bedroom 2 |
4.18 m |
3.81 m |
4.18 m x 3.81 m |
|
Second Level |
Bedroom 3 |
4.15 m |
3.81 m |
4.15 m x 3.81 m |
|
Second Level |
Bedroom 4 |
3.4 m |
3.65 m |
3.4 m x 3.65 m |
|
Basement |
Bedroom 5 |
3.76 m |
3.15 m |
3.76 m x 3.15 m |
|
Basement |
Recreational, Games Room |
6.87 m |
4.22 m |
6.87 m x 4.22 m |
|
Main Level |
Living Room |
5.48 m |
3.39 m |
5.48 m x 3.39 m |
|
Main Level |
Dining Room |
3.62 m |
3.32 m |
3.62 m x 3.32 m |
|
Main Level |
Kitchen |
3.71 m |
4.09 m |
3.71 m x 4.09 m |
|
Main Level |
Eating Area |
3.36 m |
3.54 m |
3.36 m x 3.54 m |
|
Main Level |
Family Room |
3.77 m |
3.24 m |
3.77 m x 3.24 m |
|
Main Level |
Den |
2.02 m |
2.81 m |
2.02 m x 2.81 m |
https://www.realtor.ca/real-estate/27867169/156-begonia-avenue-ottawa-3604-applewood-acres






































