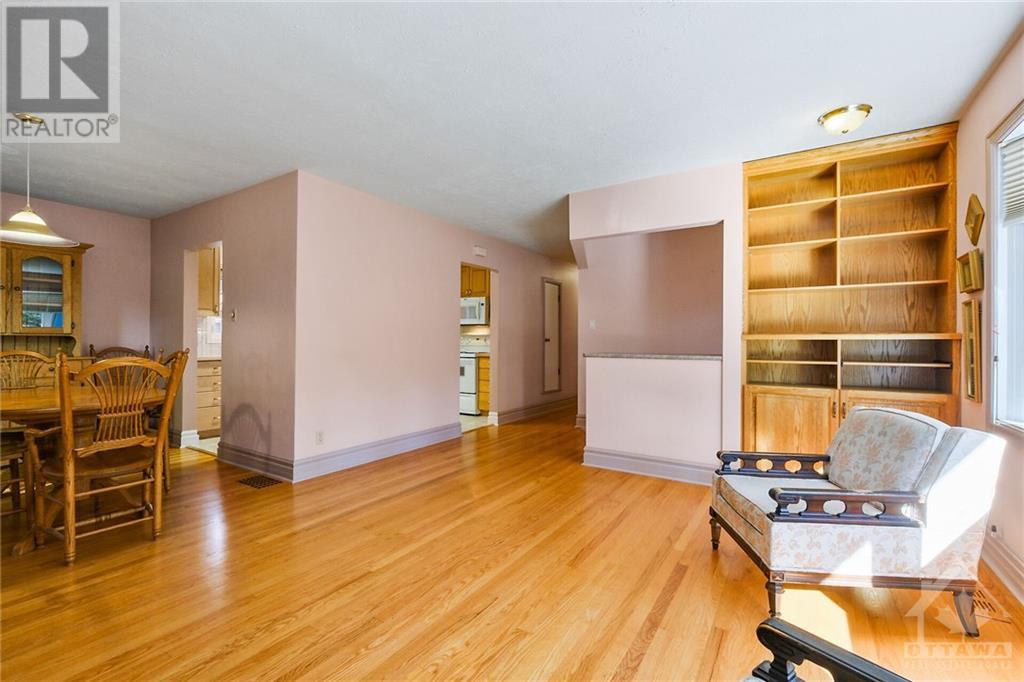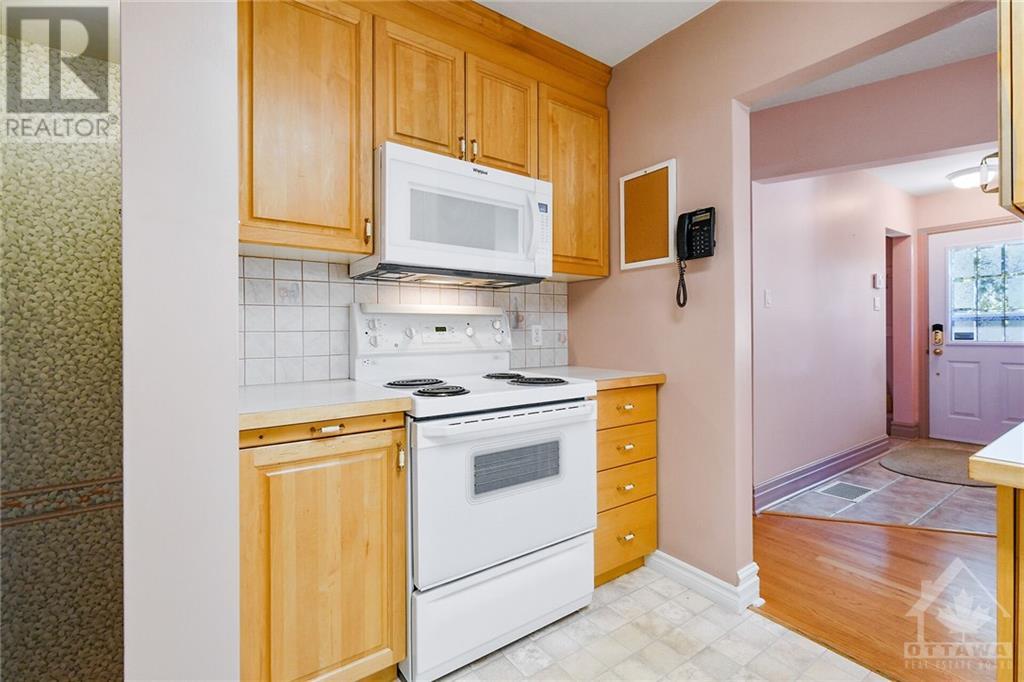1570 Gilles Street Ottawa, Ontario K1H 8E6
$725,000
Welcome Home to 1570 Gilles Street!! Well maintained home throughout the years. 1959 all brick bungalow, corner lot within walking distance to Bank Street, Heron Road and Billings Bridge. Living room room with wood burning insert and custom built in shelving. Dining room boasts a large bay window over looking the beautiful side garden. Natural sunlight and hardwood floors make this bungalow a great home for people looking to right size or first time buyers. Kitchen has oak cupboards with ample space and storage. Finished basement with large rec room, a hobby room, laundry and workshop along with plenty of storage with a cedar closet. Beautiful landscape of Perennial flowers that come back season after season plus a ready made vegetable garden for the hobbyist!! 36 hour irrevocable on all offers as per form 244, please allow 24 hours notice for all showings. Book your showing today!! (id:35885)
Open House
This property has open houses!
2:00 pm
Ends at:4:00 pm
Property Details
| MLS® Number | 1415210 |
| Property Type | Single Family |
| Neigbourhood | Heron Park |
| AmenitiesNearBy | Public Transit, Recreation Nearby, Shopping |
| CommunityFeatures | Family Oriented |
| Features | Corner Site, Automatic Garage Door Opener |
| ParkingSpaceTotal | 2 |
| StorageType | Storage Shed |
Building
| BathroomTotal | 2 |
| BedroomsAboveGround | 3 |
| BedroomsTotal | 3 |
| Appliances | Refrigerator, Dryer, Freezer, Microwave Range Hood Combo, Stove, Washer, Alarm System, Blinds |
| ArchitecturalStyle | Bungalow |
| BasementDevelopment | Finished |
| BasementType | Full (finished) |
| ConstructedDate | 1959 |
| ConstructionStyleAttachment | Detached |
| CoolingType | Central Air Conditioning |
| ExteriorFinish | Brick, Vinyl |
| FireplacePresent | Yes |
| FireplaceTotal | 2 |
| Fixture | Drapes/window Coverings |
| FlooringType | Wall-to-wall Carpet, Hardwood, Laminate |
| FoundationType | Block |
| HalfBathTotal | 1 |
| HeatingFuel | Natural Gas |
| HeatingType | Forced Air |
| StoriesTotal | 1 |
| Type | House |
| UtilityWater | Municipal Water |
Parking
| Detached Garage | |
| Surfaced |
Land
| Acreage | No |
| LandAmenities | Public Transit, Recreation Nearby, Shopping |
| Sewer | Municipal Sewage System |
| SizeDepth | 63 Ft ,5 In |
| SizeFrontage | 100 Ft ,9 In |
| SizeIrregular | 100.75 Ft X 63.42 Ft (irregular Lot) |
| SizeTotalText | 100.75 Ft X 63.42 Ft (irregular Lot) |
| ZoningDescription | R3a |
Rooms
| Level | Type | Length | Width | Dimensions |
|---|---|---|---|---|
| Lower Level | Recreation Room | 25'0" x 10'9" | ||
| Lower Level | Hobby Room | 10'7" x 10'8" | ||
| Lower Level | 2pc Bathroom | 4'8" x 4'10" | ||
| Lower Level | Laundry Room | 12'0" x 7'11" | ||
| Lower Level | Storage | 8'10" x 4'4" | ||
| Lower Level | Workshop | 11'2" x 16'10" | ||
| Main Level | Living Room/fireplace | 16'0" x 13'7" | ||
| Main Level | Dining Room | 8'10" x 9'8" | ||
| Main Level | Kitchen | 12'4" x 9'2" | ||
| Main Level | 3pc Bathroom | 9'4" x 5'6" | ||
| Main Level | Primary Bedroom | 10'3" x 10'5" | ||
| Main Level | Bedroom | 10'1" x 9'6" | ||
| Main Level | Bedroom | 8'10" x 10'6" |
https://www.realtor.ca/real-estate/27516421/1570-gilles-street-ottawa-heron-park
Interested?
Contact us for more information






































