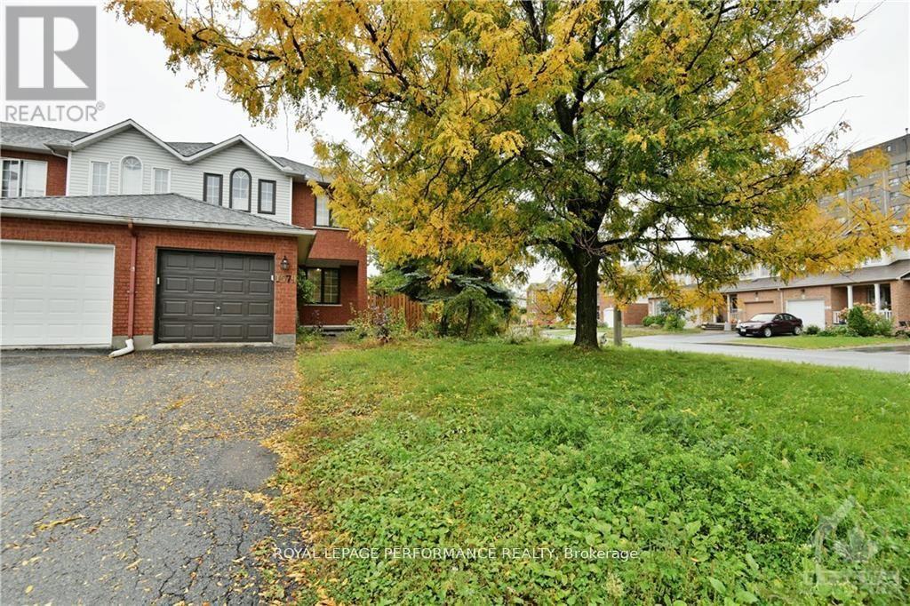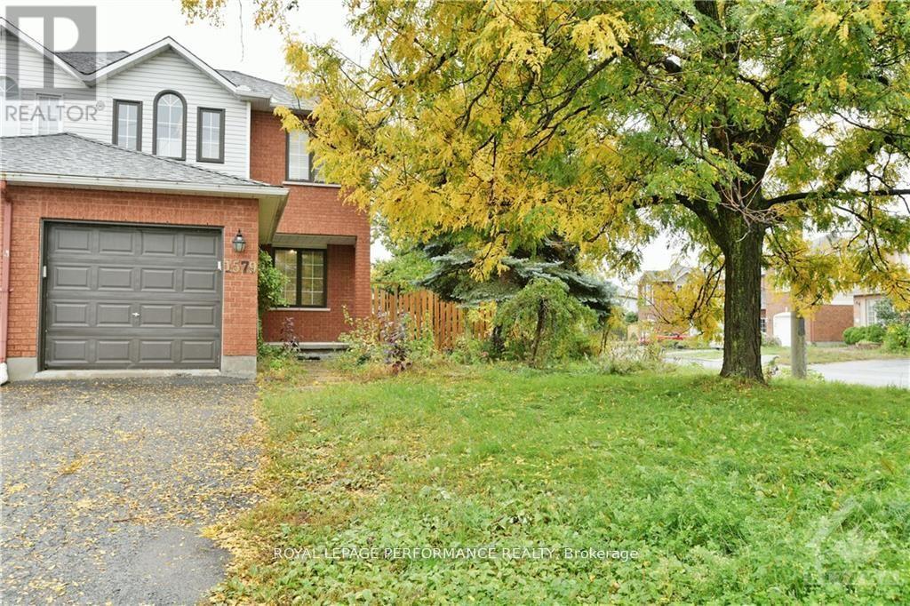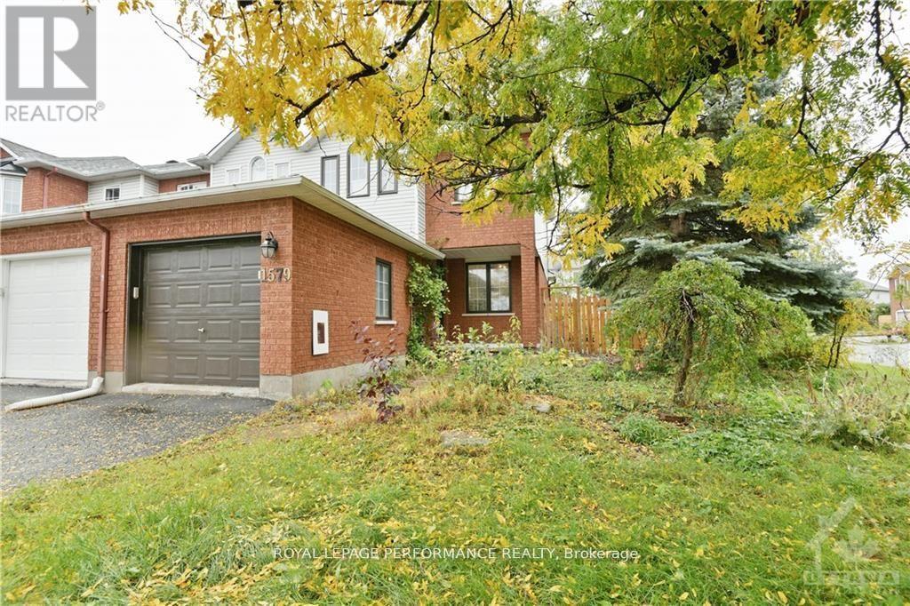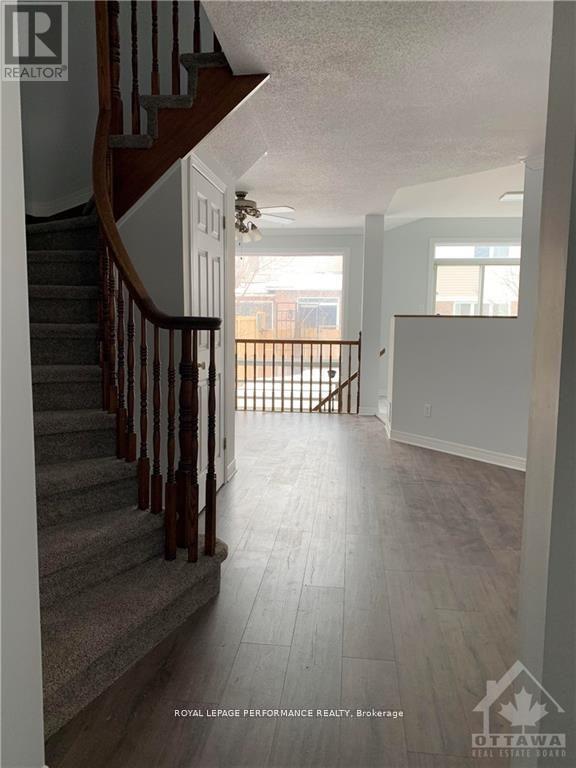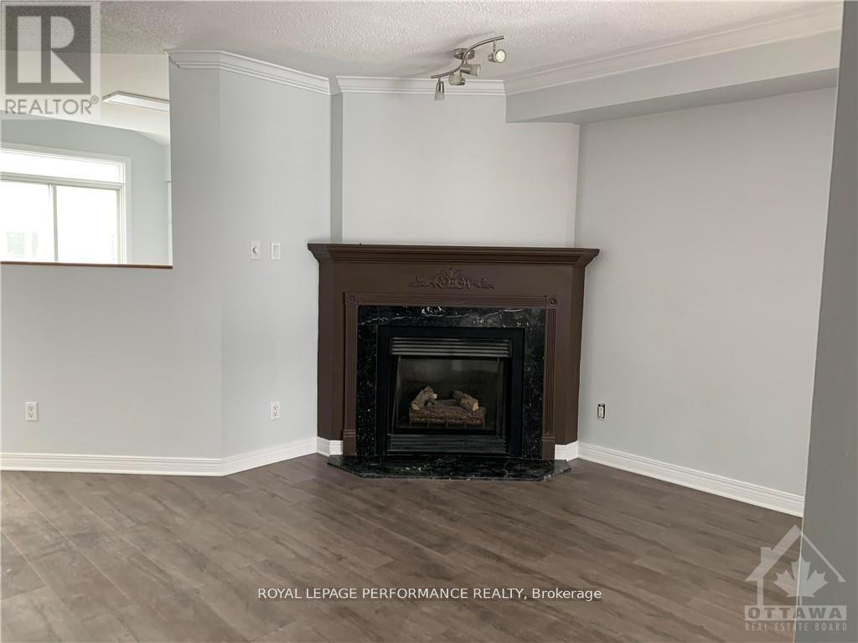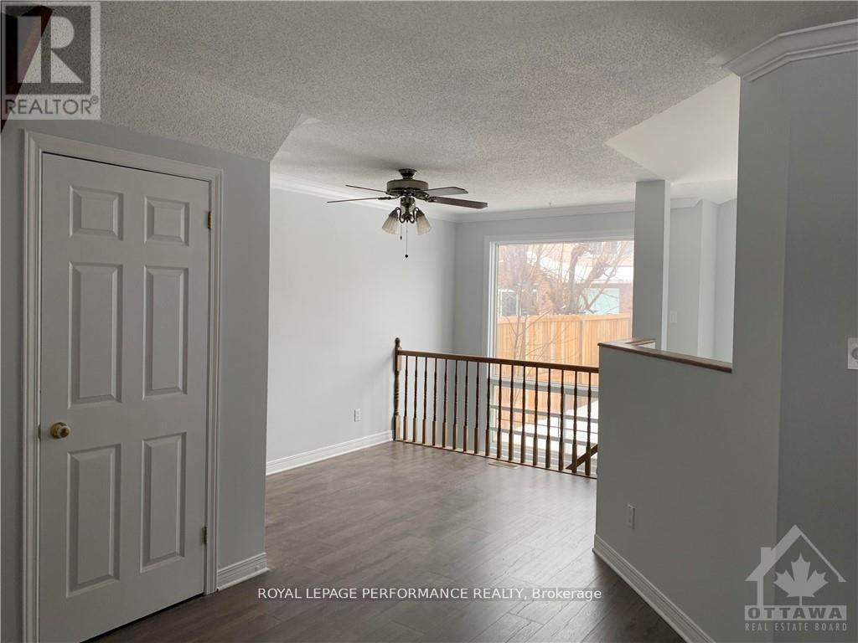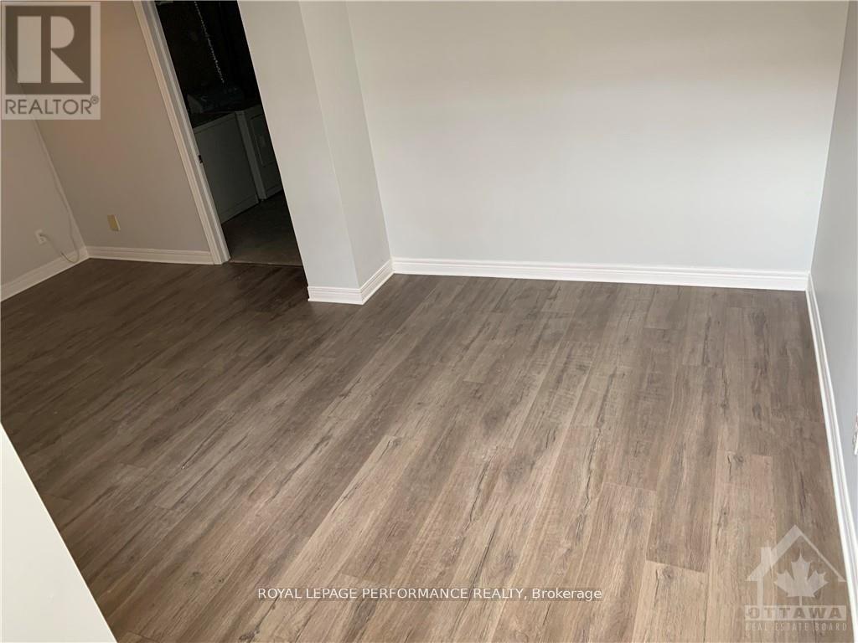3 Bedroom
2 Bathroom
3,500 - 5,000 ft2
Fireplace
Central Air Conditioning
Forced Air
$619,999
Welcome to this bright and spacious end unit townhome featuring an open-concept main floor with a generous living and dining area, plus a well-appointed kitchen with ample counter space and a large islandperfect for entertaining. The upper level offers three comfortable bedrooms and a beautifully updated family bathroom. The fully finished lower level boasts a fabulous family room, ideal for relaxing or entertaining.Enjoy exceptional convenience with easy access to downtown via Ogilvie Road. Just a short walk to coffee shops, shopping, Costco, transit options including bus routes, the Metro station, and Blair LRT. Surrounded by parks, walking paths, and green spaces, this home offers the perfect balance of urban convenience and natural beauty.Tenant is currently in place and willing to stay long term. Please allow 24 hours notice for all showings. For vacant possession, 60 days notice is required. Offers to include 24-hour irrevocable. (id:35885)
Property Details
|
MLS® Number
|
X12175210 |
|
Property Type
|
Single Family |
|
Community Name
|
2202 - Carson Grove |
|
Parking Space Total
|
3 |
Building
|
Bathroom Total
|
2 |
|
Bedrooms Above Ground
|
3 |
|
Bedrooms Total
|
3 |
|
Appliances
|
Garage Door Opener Remote(s), Dishwasher, Dryer, Stove, Washer, Refrigerator |
|
Basement Development
|
Finished |
|
Basement Type
|
N/a (finished) |
|
Construction Style Attachment
|
Attached |
|
Cooling Type
|
Central Air Conditioning |
|
Exterior Finish
|
Brick |
|
Fireplace Present
|
Yes |
|
Foundation Type
|
Poured Concrete |
|
Half Bath Total
|
1 |
|
Heating Fuel
|
Natural Gas |
|
Heating Type
|
Forced Air |
|
Stories Total
|
2 |
|
Size Interior
|
3,500 - 5,000 Ft2 |
|
Type
|
Row / Townhouse |
|
Utility Water
|
Municipal Water |
Parking
Land
|
Acreage
|
No |
|
Sewer
|
Sanitary Sewer |
|
Size Depth
|
12 Ft ,10 In |
|
Size Frontage
|
101 Ft ,8 In |
|
Size Irregular
|
101.7 X 12.9 Ft |
|
Size Total Text
|
101.7 X 12.9 Ft |
Rooms
| Level |
Type |
Length |
Width |
Dimensions |
|
Second Level |
Bedroom |
2.94 m |
5.18 m |
2.94 m x 5.18 m |
|
Second Level |
Bedroom 2 |
2.89 m |
3.17 m |
2.89 m x 3.17 m |
|
Second Level |
Bedroom 3 |
2.74 m |
2.92 m |
2.74 m x 2.92 m |
|
Main Level |
Family Room |
5.62 m |
5.18 m |
5.62 m x 5.18 m |
|
Main Level |
Kitchen |
2.89 m |
4.19 m |
2.89 m x 4.19 m |
|
Main Level |
Dining Room |
2.94 m |
2.74 m |
2.94 m x 2.74 m |
|
Main Level |
Living Room |
3.35 m |
3.96 m |
3.35 m x 3.96 m |
https://www.realtor.ca/real-estate/28371086/1579-marley-crescent-se-ottawa-2202-carson-grove
