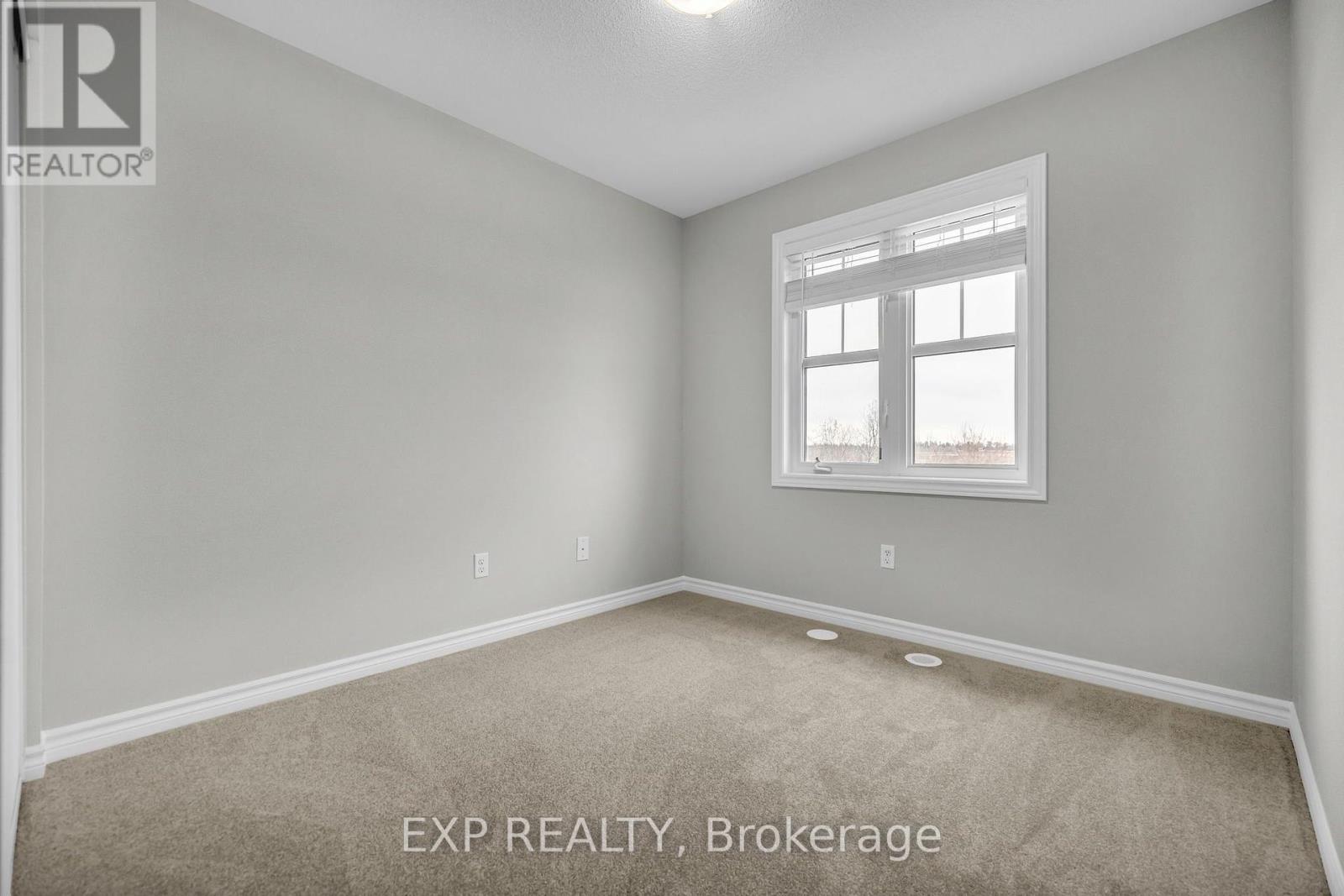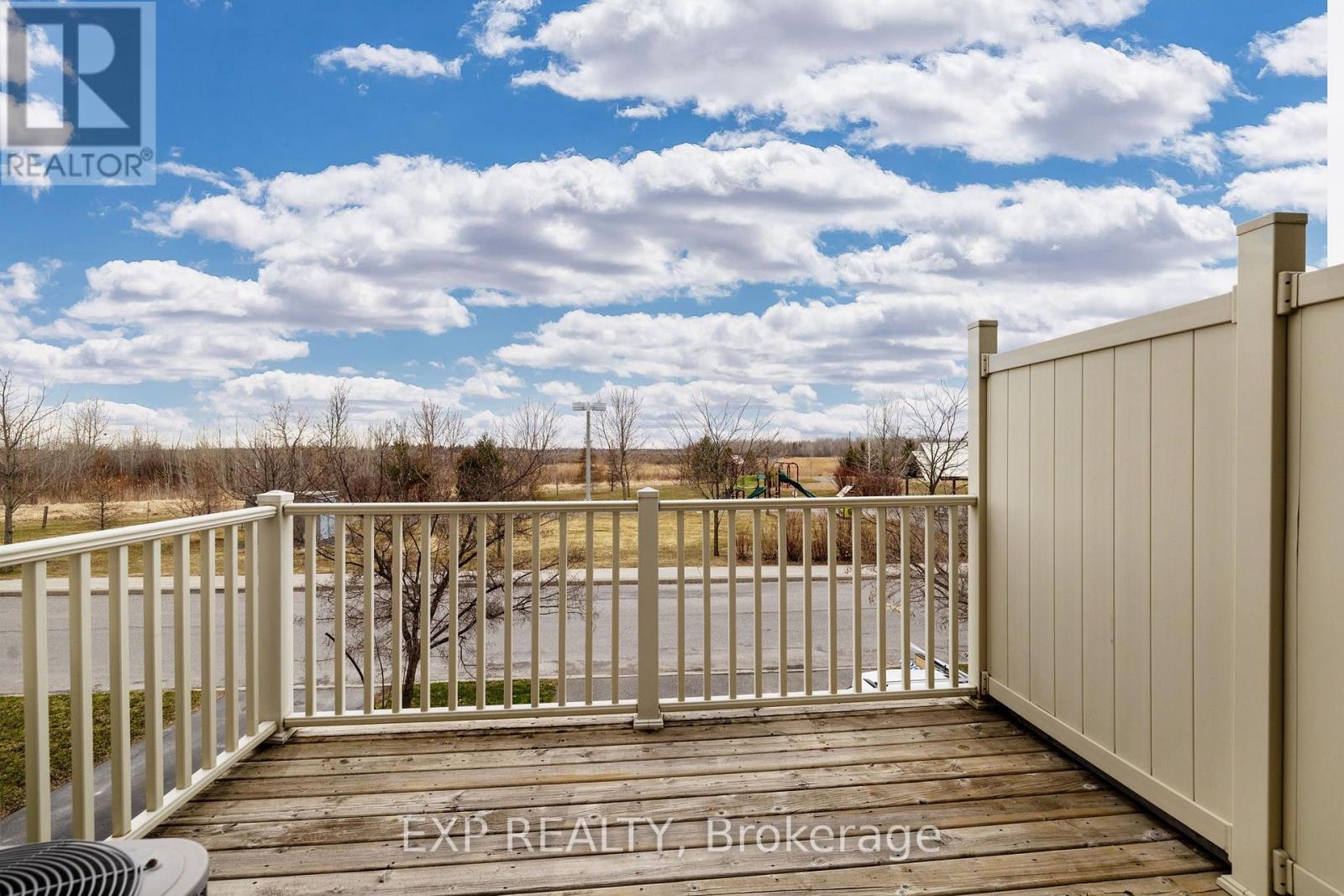2 Bedroom
2 Bathroom
1,100 - 1,500 ft2
Central Air Conditioning
Forced Air
$2,400 Monthly
Discover stylish, low-maintenance living at this beautifully finished urban townhome featuring 2 generously sized bedrooms, 1.5 bathrooms, and three fully finished levels. Step inside to a welcoming foyer with convenient laundry space, a handy coat closet, and direct access to the attached single-car garage. The second level showcases an open-concept layout perfect for entertaining, complete with wide plank oak hardwood flooring, a bright living and dining area, and walkout access to a private patio ideal for morning coffee or summer BBQs. The contemporary kitchen is outfitted with gleaming granite countertops, rich-toned cabinetry, ceramic tile flooring, a breakfast bar, and a full suite of stainless steel appliances. Upstairs, you'll find two spacious bedrooms with ample closet space, including a walk-in in the primary, along with a modern, 4-piece bathroom featuring fresh white finishes. Situated in the sought-after community of Summerside, this home enjoys a peaceful location on a quiet crescent directly across from Norman Edwards Park, with walking trails and playgrounds just steps away. Recent 2025 updates include new carpeting, updated lighting, fresh paint, and more! (id:35885)
Property Details
|
MLS® Number
|
X12169427 |
|
Property Type
|
Single Family |
|
Community Name
|
1119 - Notting Hill/Summerside |
|
Features
|
Lane |
|
Parking Space Total
|
3 |
Building
|
Bathroom Total
|
2 |
|
Bedrooms Above Ground
|
2 |
|
Bedrooms Total
|
2 |
|
Appliances
|
Garage Door Opener Remote(s), Central Vacuum |
|
Construction Style Attachment
|
Attached |
|
Cooling Type
|
Central Air Conditioning |
|
Exterior Finish
|
Brick, Vinyl Siding |
|
Foundation Type
|
Poured Concrete |
|
Half Bath Total
|
1 |
|
Heating Fuel
|
Natural Gas |
|
Heating Type
|
Forced Air |
|
Stories Total
|
3 |
|
Size Interior
|
1,100 - 1,500 Ft2 |
|
Type
|
Row / Townhouse |
|
Utility Water
|
Municipal Water |
Parking
Land
|
Acreage
|
No |
|
Sewer
|
Sanitary Sewer |
|
Size Depth
|
45 Ft ,10 In |
|
Size Frontage
|
21 Ft |
|
Size Irregular
|
21 X 45.9 Ft |
|
Size Total Text
|
21 X 45.9 Ft |
Rooms
| Level |
Type |
Length |
Width |
Dimensions |
|
Second Level |
Living Room |
3.66 m |
3.04 m |
3.66 m x 3.04 m |
|
Second Level |
Dining Room |
3.05 m |
2.45 m |
3.05 m x 2.45 m |
|
Second Level |
Kitchen |
2.76 m |
2.47 m |
2.76 m x 2.47 m |
|
Second Level |
Bathroom |
1.85 m |
0.63 m |
1.85 m x 0.63 m |
|
Third Level |
Primary Bedroom |
4.3 m |
3.07 m |
4.3 m x 3.07 m |
|
Third Level |
Bedroom 2 |
2.75 m |
2.47 m |
2.75 m x 2.47 m |
|
Third Level |
Bathroom |
2.16 m |
1.25 m |
2.16 m x 1.25 m |
|
Main Level |
Foyer |
3.66 m |
2.43 m |
3.66 m x 2.43 m |
|
Main Level |
Laundry Room |
2.77 m |
1.55 m |
2.77 m x 1.55 m |
|
Main Level |
Utility Room |
2.75 m |
1.22 m |
2.75 m x 1.22 m |
https://www.realtor.ca/real-estate/28357911/158-sunshine-crescent-ottawa-1119-notting-hillsummerside



















