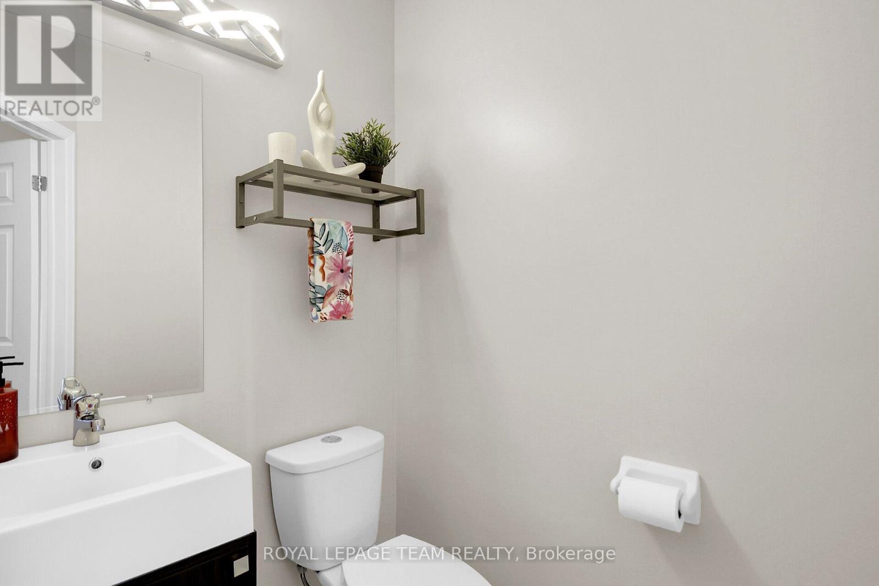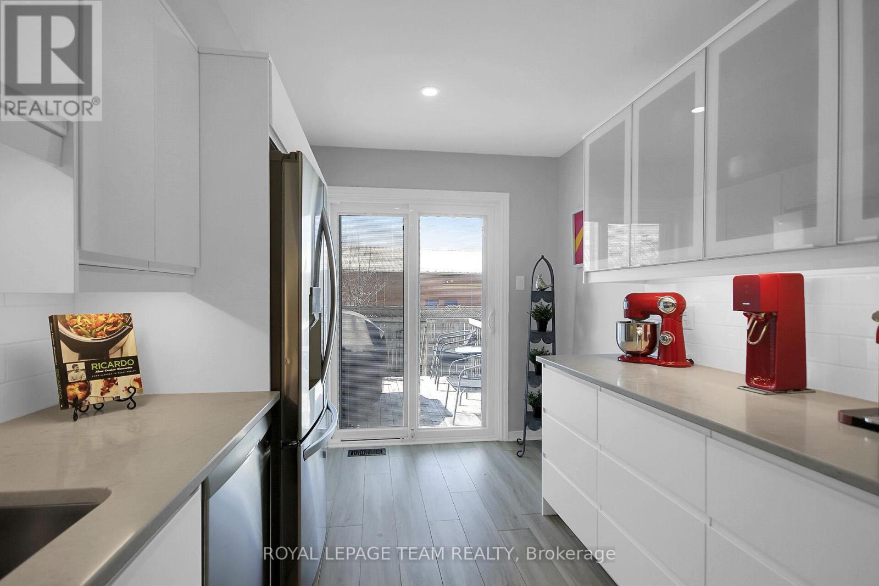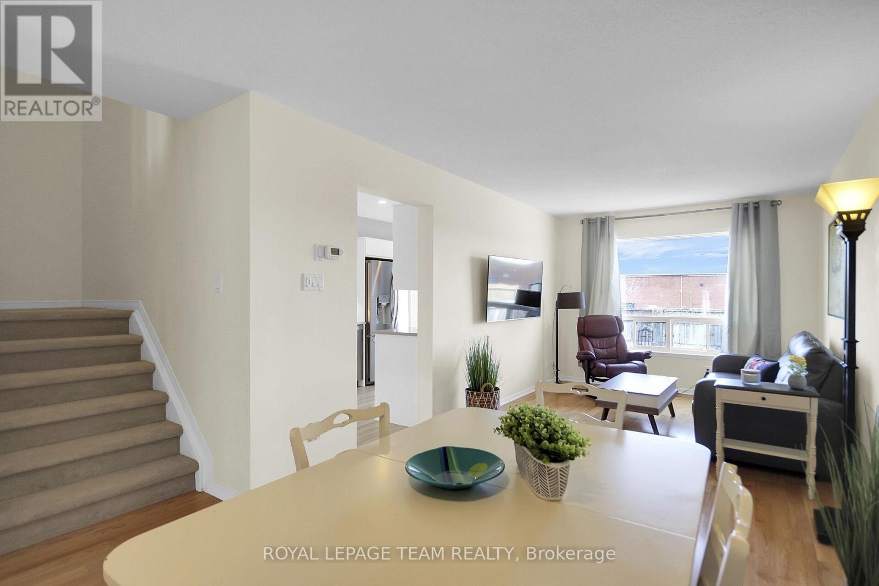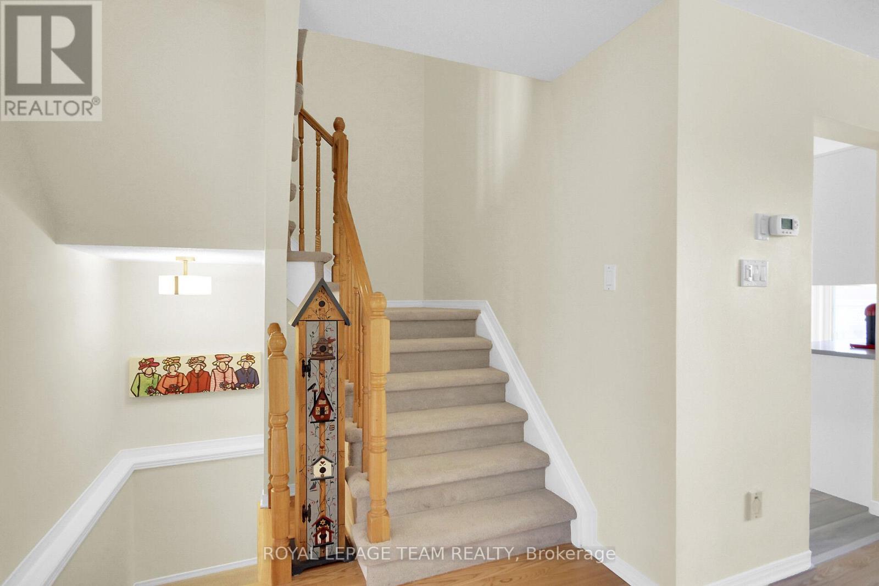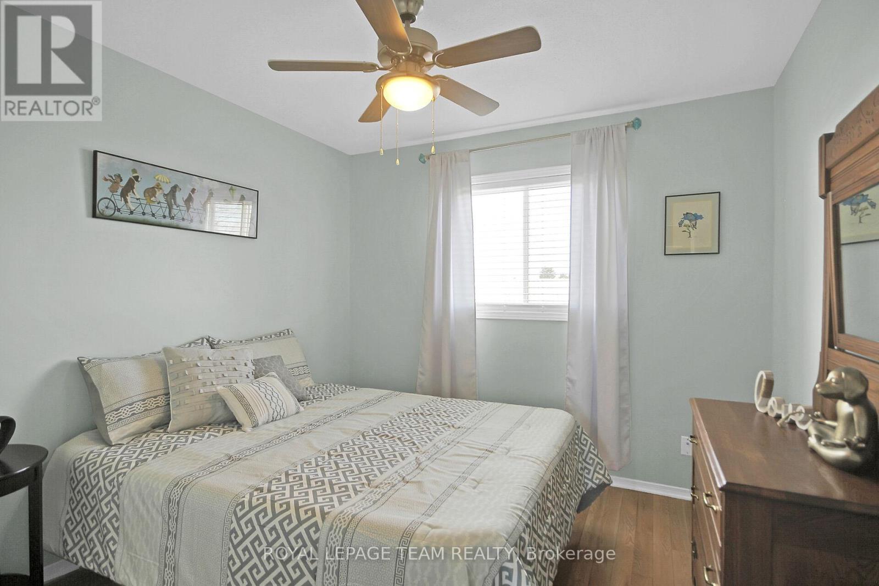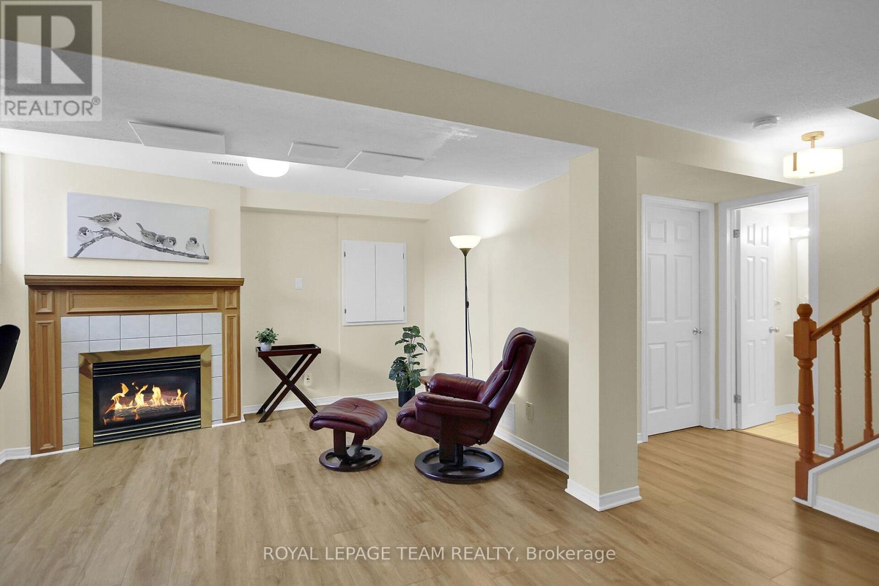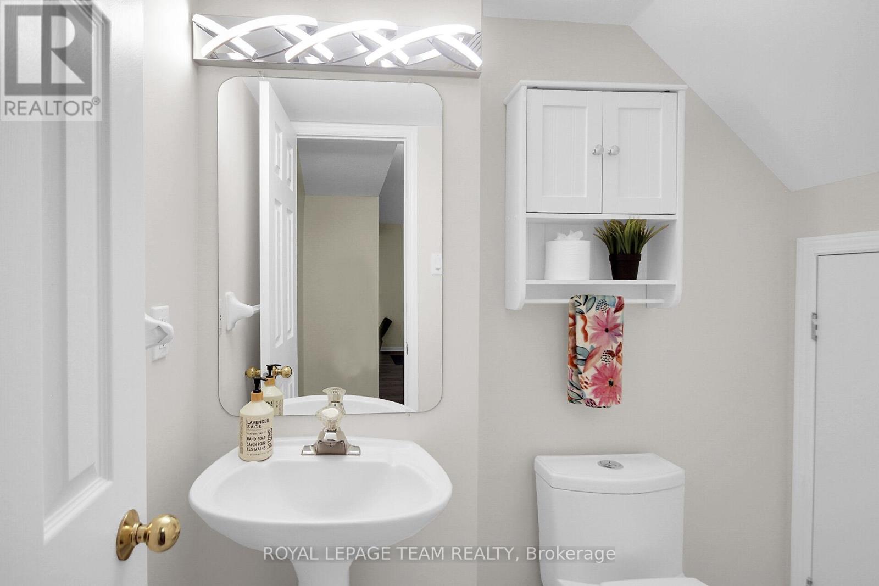3 Bedroom
3 Bathroom
1099.9909 - 1499.9875 sqft
Fireplace
Central Air Conditioning
Forced Air
$598,000
This stunning, move-in-ready 3 bedroom home has been beautifully renovated from top to bottom! Featuring brand-new hardwood floors on the main and second levels. Luxury vinyl flooring in the kitchen. Every detail has been carefully considered. The modern kitchen boasts sleek quartz countertops, white cabinetry with a pantry and double drawers, with a bright, inviting layout. Kitchen Patio Door with built in blinds leads to the back deck. The combined living and dining area is bathed in natural light, thanks to a large window overlooking the private, fenced backyard, with a lovely deck and space for your own garden. Best of all, no rear neighbours! Upstairs, you will find three spacious bedrooms, including a primary suite with direct access to the spa-like bathroom, which features a walk-in shower and soaker tub. The finished basement adds even more living space, with a bright family room, cozy natural gas fireplace, powder room, and plenty of storage. Unbeatable location! Just steps away from a grocery store, dollar store, coffee shop, pet store, and more! Don't miss this incredible opportunity, schedule your showing today! Be sure to check out the added link for more pics. (id:35885)
Open House
This property has open houses!
Starts at:
2:00 pm
Ends at:
4:00 pm
Property Details
|
MLS® Number
|
X12058548 |
|
Property Type
|
Single Family |
|
Community Name
|
2010 - Chateauneuf |
|
AmenitiesNearBy
|
Public Transit |
|
ParkingSpaceTotal
|
3 |
Building
|
BathroomTotal
|
3 |
|
BedroomsAboveGround
|
3 |
|
BedroomsTotal
|
3 |
|
Amenities
|
Fireplace(s) |
|
Appliances
|
Water Heater, Dishwasher, Dryer, Garage Door Opener, Hood Fan, Microwave, Stove, Washer, Refrigerator |
|
BasementDevelopment
|
Partially Finished |
|
BasementType
|
N/a (partially Finished) |
|
ConstructionStyleAttachment
|
Attached |
|
CoolingType
|
Central Air Conditioning |
|
ExteriorFinish
|
Vinyl Siding, Brick |
|
FireplacePresent
|
Yes |
|
FireplaceTotal
|
1 |
|
FoundationType
|
Poured Concrete |
|
HalfBathTotal
|
2 |
|
HeatingFuel
|
Natural Gas |
|
HeatingType
|
Forced Air |
|
StoriesTotal
|
2 |
|
SizeInterior
|
1099.9909 - 1499.9875 Sqft |
|
Type
|
Row / Townhouse |
|
UtilityWater
|
Municipal Water |
Parking
Land
|
Acreage
|
No |
|
LandAmenities
|
Public Transit |
|
Sewer
|
Sanitary Sewer |
|
SizeDepth
|
101 Ft ,8 In |
|
SizeFrontage
|
19 Ft ,8 In |
|
SizeIrregular
|
19.7 X 101.7 Ft |
|
SizeTotalText
|
19.7 X 101.7 Ft |
Rooms
| Level |
Type |
Length |
Width |
Dimensions |
|
Second Level |
Primary Bedroom |
5.05 m |
3.15 m |
5.05 m x 3.15 m |
|
Second Level |
Bedroom 2 |
3.58 m |
2.64 m |
3.58 m x 2.64 m |
|
Second Level |
Bedroom 3 |
3.05 m |
2.95 m |
3.05 m x 2.95 m |
|
Second Level |
Bathroom |
2.64 m |
2.64 m |
2.64 m x 2.64 m |
|
Basement |
Family Room |
5.49 m |
4.6 m |
5.49 m x 4.6 m |
|
Lower Level |
Bathroom |
1.85 m |
1.27 m |
1.85 m x 1.27 m |
|
Main Level |
Living Room |
4.55 m |
3 m |
4.55 m x 3 m |
|
Main Level |
Dining Room |
3.63 m |
3 m |
3.63 m x 3 m |
|
Main Level |
Kitchen |
5.9 m |
2.6 m |
5.9 m x 2.6 m |
|
Main Level |
Bathroom |
1.27 m |
1.27 m |
1.27 m x 1.27 m |
Utilities
|
Cable
|
Available |
|
Sewer
|
Installed |
https://www.realtor.ca/real-estate/28112947/1594-cedar-mills-road-ottawa-2010-chateauneuf



