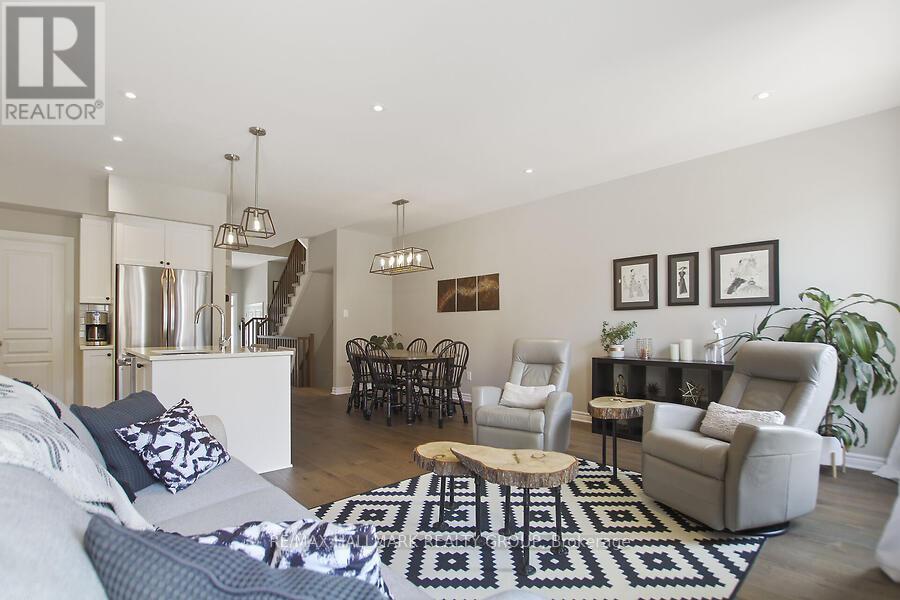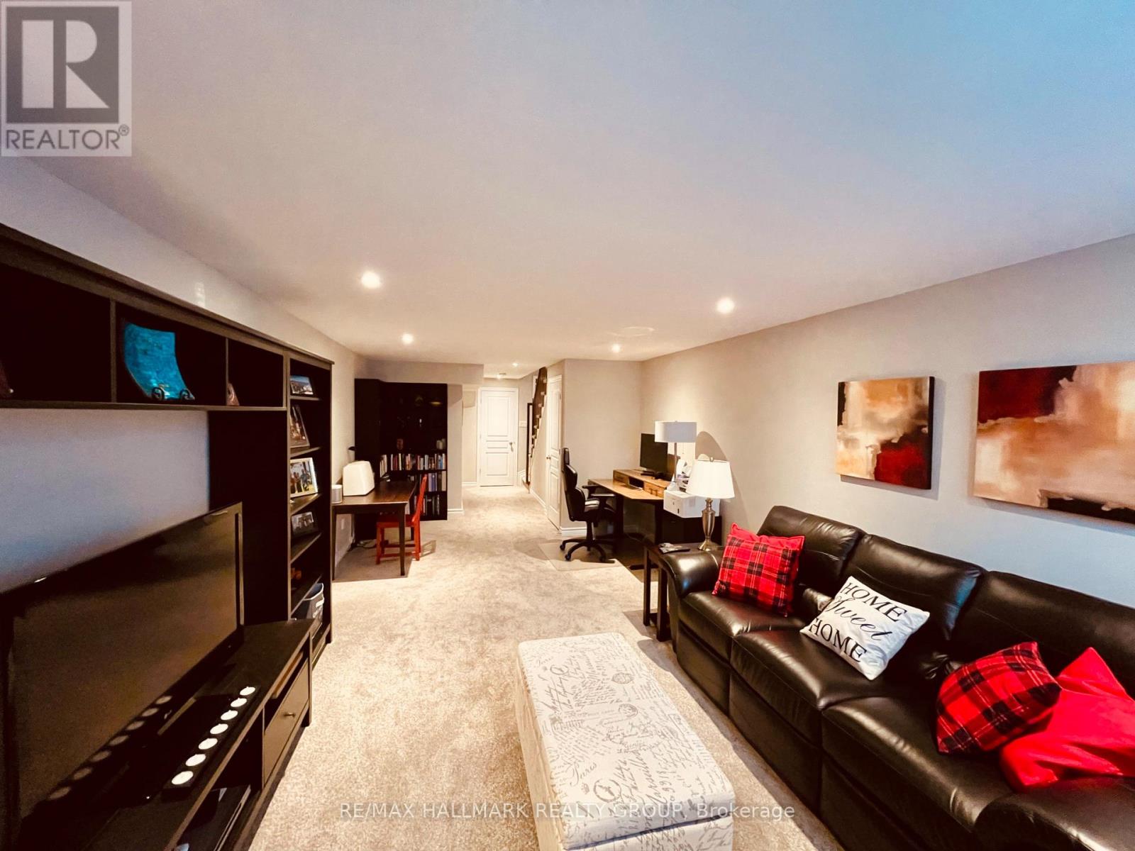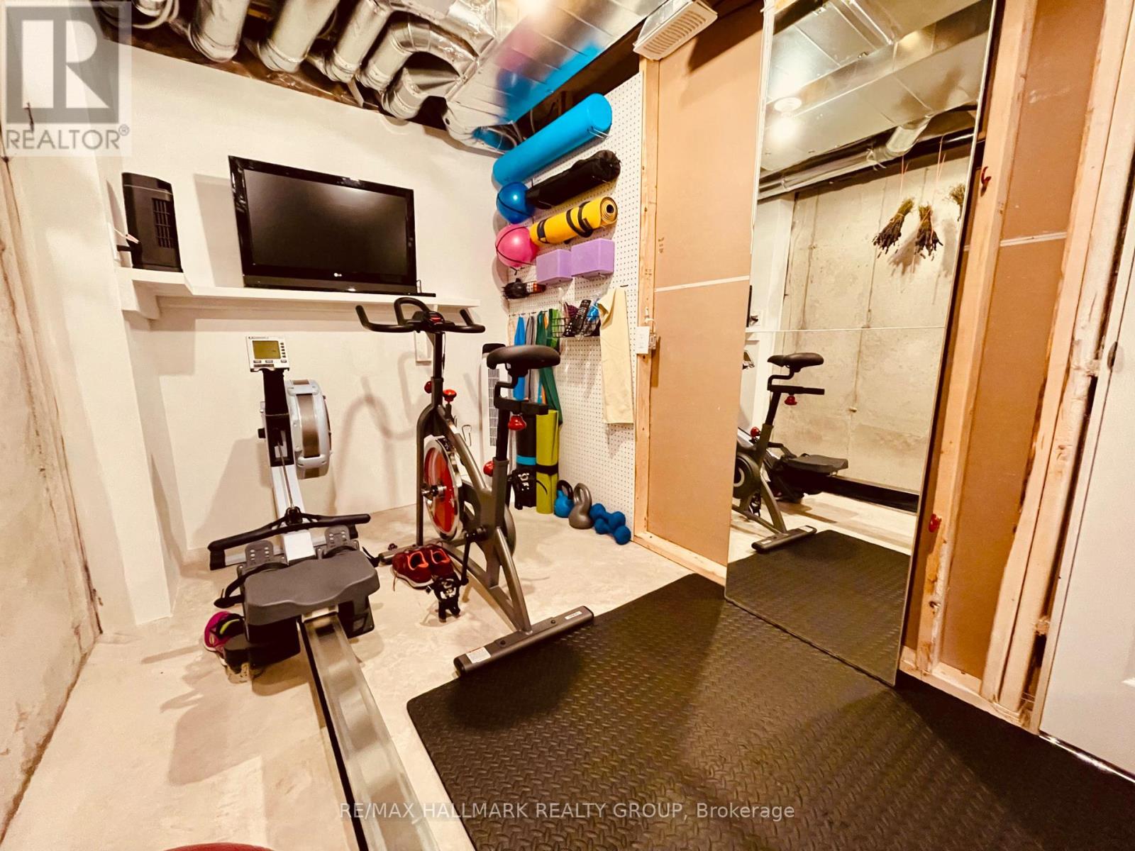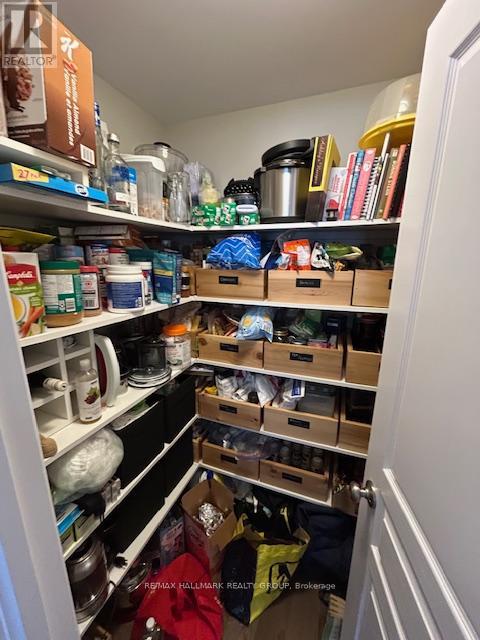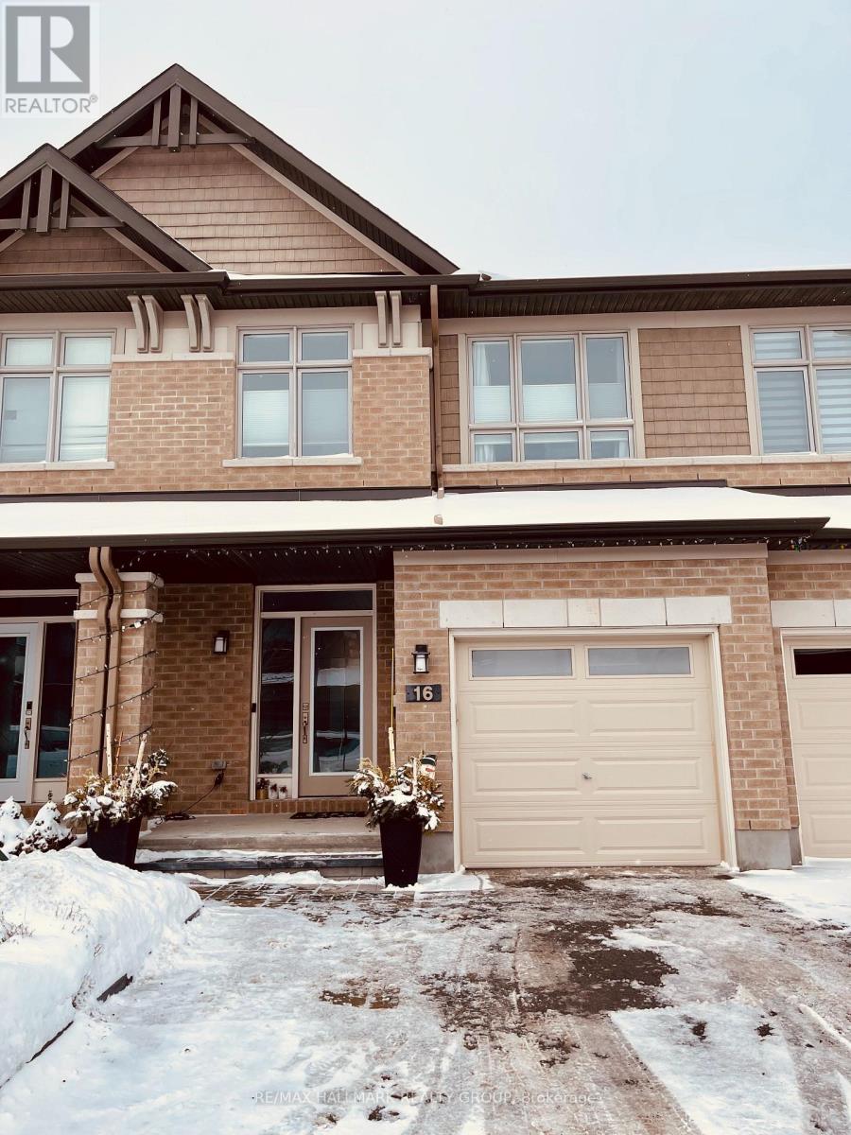16 Plank Street Ottawa, Ontario K2V 0M5
$724,900
Wow! Don't miss this beautiful home, 1930 sq feet, 3 bed/2.5 bath executive townhouse built by Richcraft is located in the sought-after Bradley Commons neighbourhood. There are many upgrades inside and out. Offering 1939 sq. ft of living space with an open concept main floor with upgraded hardwood and a kitchen with upgraded cabinets, Quartz counters, stainless steel appliances, and a spacious walk in pantry. The generous primary suite includes a walk-in closet and an upgraded ensuite. The master bedroom and ensuite have custom built-in window shades in the large picture windows offering plenty of light throughout the day while maintaining privacy. Two additional good-sized bedrooms and a main bathroom complete the top floor. The lower level is finished for additional living space and plenty of storage. There is a rough in for an additional bathroom in the basement, with the space currently converted to a workout area. Stunning landscaping offers a low maintenance oasis in the backyard with a large deck, beautiful custom self-irrigating raised planters and weatherproof storage. The front features an interlock path and lovely garden with lots of perennials. There are many build-in custom storage solutions both inside and out. Conveniently located close to schools, parks, transit and shopping. (id:35885)
Open House
This property has open houses!
2:00 pm
Ends at:4:00 pm
2:00 pm
Ends at:4:00 pm
Property Details
| MLS® Number | X11946899 |
| Property Type | Single Family |
| Community Name | 9010 - Kanata - Emerald Meadows/Trailwest |
| AmenitiesNearBy | Public Transit |
| Easement | Easement |
| Features | Flat Site |
| ParkingSpaceTotal | 2 |
Building
| BathroomTotal | 3 |
| BedroomsAboveGround | 3 |
| BedroomsTotal | 3 |
| Amenities | Fireplace(s) |
| Appliances | Garage Door Opener Remote(s), Blinds, Dishwasher, Dryer, Microwave, Refrigerator, Stove, Washer |
| BasementDevelopment | Finished |
| BasementType | N/a (finished) |
| ConstructionStyleAttachment | Attached |
| CoolingType | Central Air Conditioning |
| ExteriorFinish | Brick Facing |
| FireProtection | Smoke Detectors |
| FireplacePresent | Yes |
| FireplaceTotal | 1 |
| FoundationType | Concrete |
| HalfBathTotal | 1 |
| HeatingFuel | Natural Gas |
| HeatingType | Forced Air |
| StoriesTotal | 2 |
| Type | Row / Townhouse |
| UtilityWater | Municipal Water |
Parking
| Attached Garage | |
| Inside Entry |
Land
| Acreage | No |
| FenceType | Fenced Yard |
| LandAmenities | Public Transit |
| LandscapeFeatures | Landscaped |
| Sewer | Sanitary Sewer |
| SizeDepth | 100 Ft |
| SizeFrontage | 20 Ft |
| SizeIrregular | 20.01 X 100.07 Ft |
| SizeTotalText | 20.01 X 100.07 Ft |
Rooms
| Level | Type | Length | Width | Dimensions |
|---|---|---|---|---|
| Second Level | Laundry Room | Measurements not available | ||
| Second Level | Other | 2 m | 1.15 m | 2 m x 1.15 m |
| Second Level | Primary Bedroom | 3.4 m | 4.57 m | 3.4 m x 4.57 m |
| Second Level | Bedroom 2 | 3.51 m | 2.74 m | 3.51 m x 2.74 m |
| Second Level | Bedroom 3 | 3.05 m | 3.91 m | 3.05 m x 3.91 m |
| Second Level | Bathroom | 1 m | 1 m | 1 m x 1 m |
| Second Level | Bathroom | Measurements not available | ||
| Basement | Family Room | 3.66 m | 7.98 m | 3.66 m x 7.98 m |
| Ground Level | Kitchen | 2.74 m | 3.05 m | 2.74 m x 3.05 m |
| Ground Level | Dining Room | 3.15 m | 3.1 m | 3.15 m x 3.1 m |
| Ground Level | Great Room | 5.89 m | 3.66 m | 5.89 m x 3.66 m |
Utilities
| Cable | Available |
| Sewer | Installed |
Interested?
Contact us for more information













