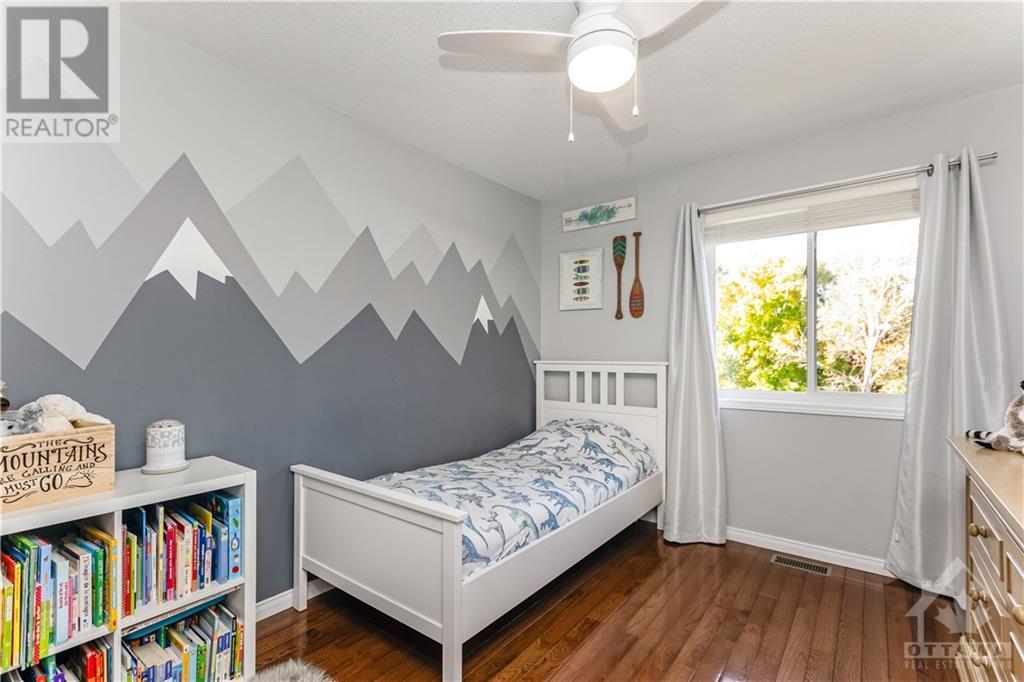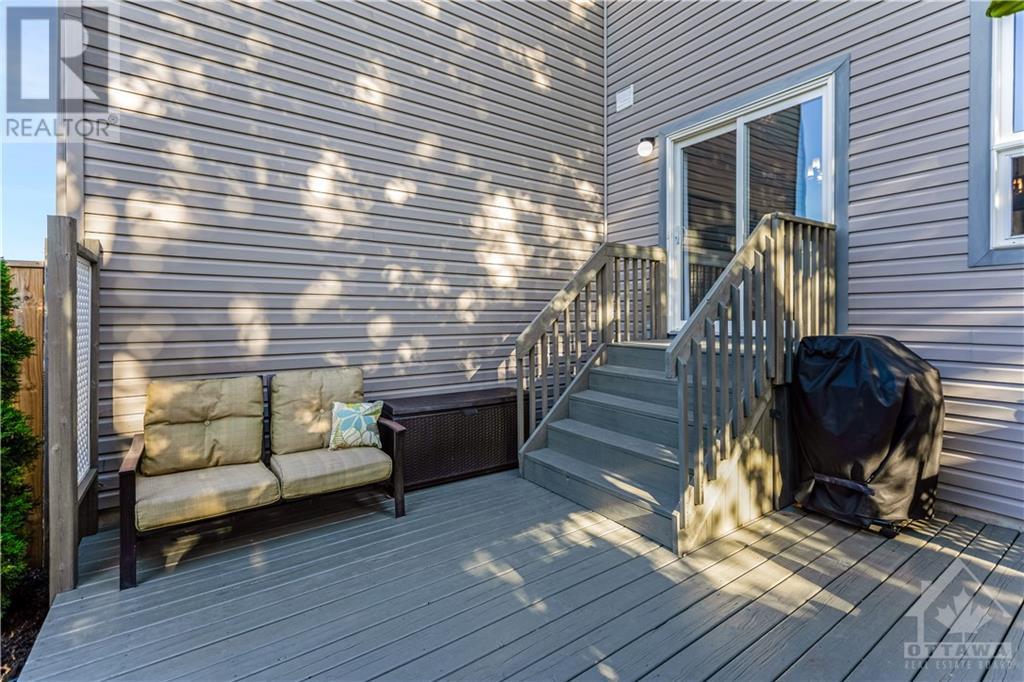160 Dahlia Street Rockland, Ontario K4K 1L3
$519,900
OPEN HOUSE SUNDAY NOVEMBER 10 2-4 PM! Welcome to this beautiful 3-bedroom, 2.5-bath end unit in Rockland. Featuring an oversized driveway, this home offers both convenience and style. The bright, open-concept main level boasts beautiful hardwood flooring. Enjoy a spacious living area, a dining area w/ access to the rear yard, and a kitchen equipped w/ stainless steel appliances and ample cabinetry - a perfect setup for entertaining. A convenient powder room completes this level. Upstairs, retreat to the primary bedroom, which includes a walk-in closet and a three-piece ensuite. Two additional sizeable bedrooms and a full bath provide ample space for family or guests. The finished basement adds more living space w/ rec area, perfect for relaxing or hosting gatherings. Don’t miss your chance to own this beautiful home in a desirable family-friendly community! Close to many amenities including shopping, recreation, Du Moulin Park, Rockland marina / boat ramp w/ access to the Ottawa River. (id:35885)
Open House
This property has open houses!
2:00 pm
Ends at:4:00 pm
Property Details
| MLS® Number | 1417812 |
| Property Type | Single Family |
| Neigbourhood | Rockland |
| AmenitiesNearBy | Golf Nearby, Recreation Nearby, Shopping, Water Nearby |
| CommunityFeatures | Family Oriented |
| ParkingSpaceTotal | 4 |
| Structure | Deck |
Building
| BathroomTotal | 3 |
| BedroomsAboveGround | 3 |
| BedroomsTotal | 3 |
| Appliances | Refrigerator, Dishwasher, Dryer, Stove, Washer |
| BasementDevelopment | Finished |
| BasementType | Full (finished) |
| ConstructedDate | 2012 |
| CoolingType | Central Air Conditioning |
| ExteriorFinish | Stone, Siding |
| FlooringType | Wall-to-wall Carpet, Hardwood, Tile |
| FoundationType | Poured Concrete |
| HalfBathTotal | 1 |
| HeatingFuel | Natural Gas |
| HeatingType | Forced Air |
| StoriesTotal | 2 |
| Type | Row / Townhouse |
| UtilityWater | Municipal Water |
Parking
| Attached Garage | |
| Inside Entry | |
| Surfaced |
Land
| Acreage | No |
| FenceType | Fenced Yard |
| LandAmenities | Golf Nearby, Recreation Nearby, Shopping, Water Nearby |
| Sewer | Municipal Sewage System |
| SizeDepth | 289 Ft ,10 In |
| SizeFrontage | 12 Ft ,3 In |
| SizeIrregular | 12.27 Ft X 289.84 Ft |
| SizeTotalText | 12.27 Ft X 289.84 Ft |
| ZoningDescription | Residential |
Rooms
| Level | Type | Length | Width | Dimensions |
|---|---|---|---|---|
| Second Level | Primary Bedroom | 10'8" x 13'7" | ||
| Second Level | Other | Measurements not available | ||
| Second Level | 4pc Ensuite Bath | Measurements not available | ||
| Second Level | Bedroom | 9'6" x 13'3" | ||
| Second Level | Bedroom | 9'6" x 11'0" | ||
| Second Level | Full Bathroom | Measurements not available | ||
| Lower Level | Recreation Room | 19'4" x 14'4" | ||
| Main Level | Porch | Measurements not available | ||
| Main Level | Foyer | Measurements not available | ||
| Main Level | Other | 10'0" x 19'2" | ||
| Main Level | Partial Bathroom | Measurements not available | ||
| Main Level | Kitchen | 10'6" x 8'6" | ||
| Main Level | Great Room | 19'4" x 14'4" |
https://www.realtor.ca/real-estate/27575429/160-dahlia-street-rockland-rockland
Interested?
Contact us for more information



































