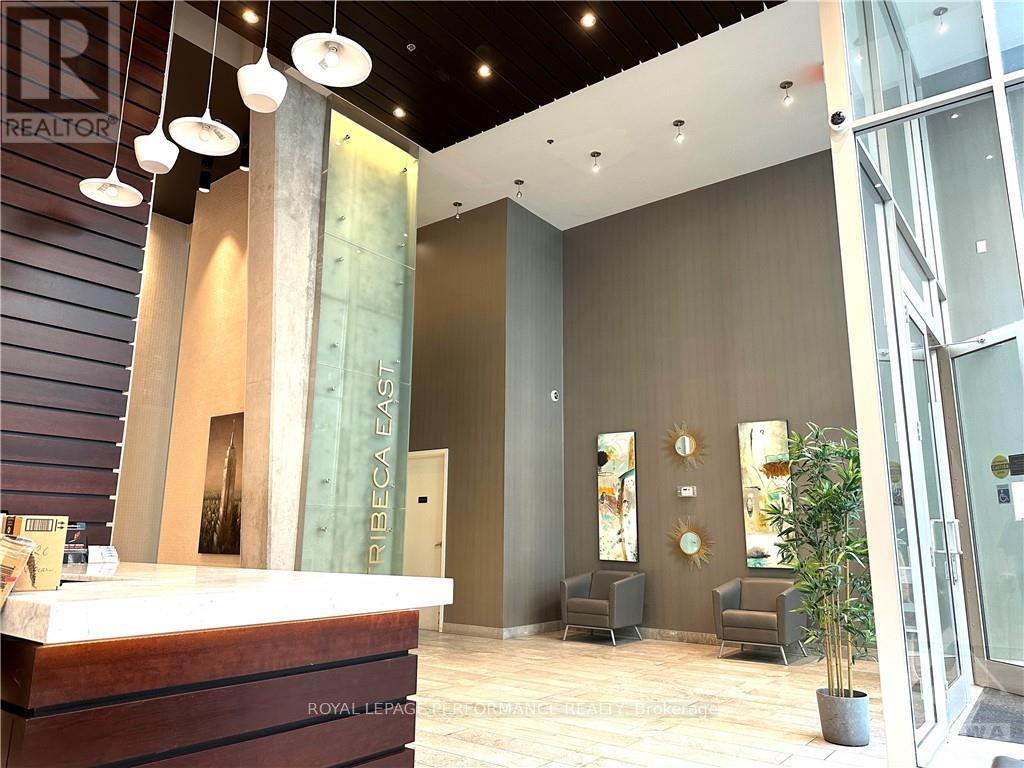1601 - 40 Nepean Street Ottawa, Ontario K2P 0X5
$429,000Maintenance, Insurance
$677.78 Monthly
Maintenance, Insurance
$677.78 MonthlyImpeccably designed corner unit! (735 sqf)Boasting a spacious foyer and a stylish open-concept living and dining area, this unit is flooded with natural light from its numerous windows. Large private balcony, perfect for enjoying outdoor relaxation. The gourmet kitchen is equipped with quartz countertops, premium stainless steel appliances with convenience of in-suite laundry at the end. Elegant hardwood and ceramic flooring throughout. The expansive primary bedroom has lots of room for your large furniture. Beautiful and Modern bath right next to it. Enjoy the exclusive amenities of the Tribeca Club, including fitness center, indoor pool, media room, rooftop terrace, and barbecue patio. Onsite security. Located steps from downtown's vibrant scene, you'll have Farm Boy next door, easy access to cafes, parks, transit, the LRT. Perfectly situated near Parliament Hill, Rideau Canal, Ottawa U and the fine dining of Elgin Street. Parking & Locker are included. 3 photos Virtually staged., Flooring: Hardwood, Flooring: Ceramic (id:35885)
Property Details
| MLS® Number | X9520263 |
| Property Type | Single Family |
| Community Name | 4102 - Ottawa Centre |
| AmenitiesNearBy | Public Transit |
| CommunityFeatures | Pet Restrictions, Community Centre |
| ParkingSpaceTotal | 1 |
Building
| BathroomTotal | 1 |
| BedroomsAboveGround | 1 |
| BedroomsTotal | 1 |
| Amenities | Security/concierge, Exercise Centre, Storage - Locker |
| CoolingType | Central Air Conditioning |
| ExteriorFinish | Brick, Concrete |
| FoundationType | Concrete |
| HeatingFuel | Natural Gas |
| HeatingType | Forced Air |
| SizeInterior | 699.9943 - 798.9932 Sqft |
| Type | Apartment |
| UtilityWater | Municipal Water |
Parking
| Underground |
Land
| Acreage | No |
| LandAmenities | Public Transit |
| ZoningDescription | Residential |
Rooms
| Level | Type | Length | Width | Dimensions |
|---|---|---|---|---|
| Main Level | Living Room | 6.27 m | 3.42 m | 6.27 m x 3.42 m |
| Main Level | Kitchen | 3.42 m | 2.28 m | 3.42 m x 2.28 m |
| Main Level | Primary Bedroom | 3.83 m | 3.32 m | 3.83 m x 3.32 m |
| Main Level | Bathroom | Measurements not available | ||
| Main Level | Foyer | Measurements not available |
https://www.realtor.ca/real-estate/27438877/1601-40-nepean-street-ottawa-4102-ottawa-centre
Interested?
Contact us for more information






































