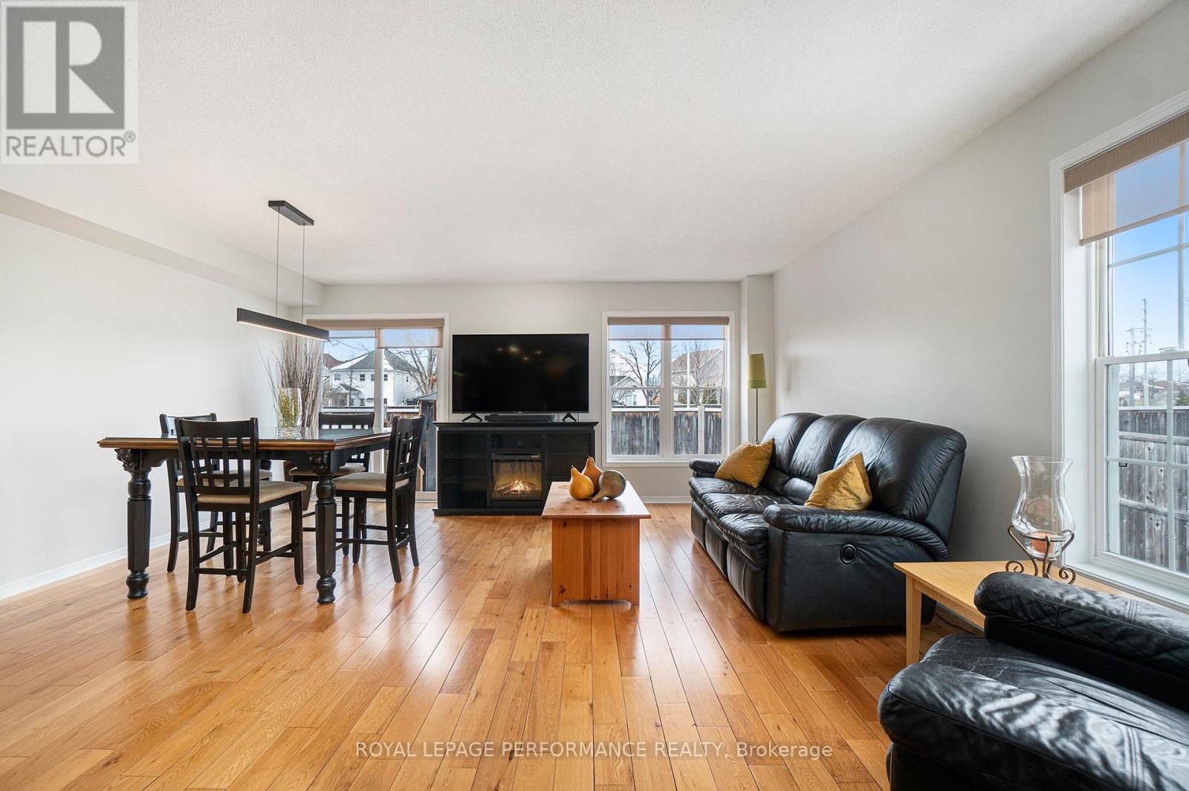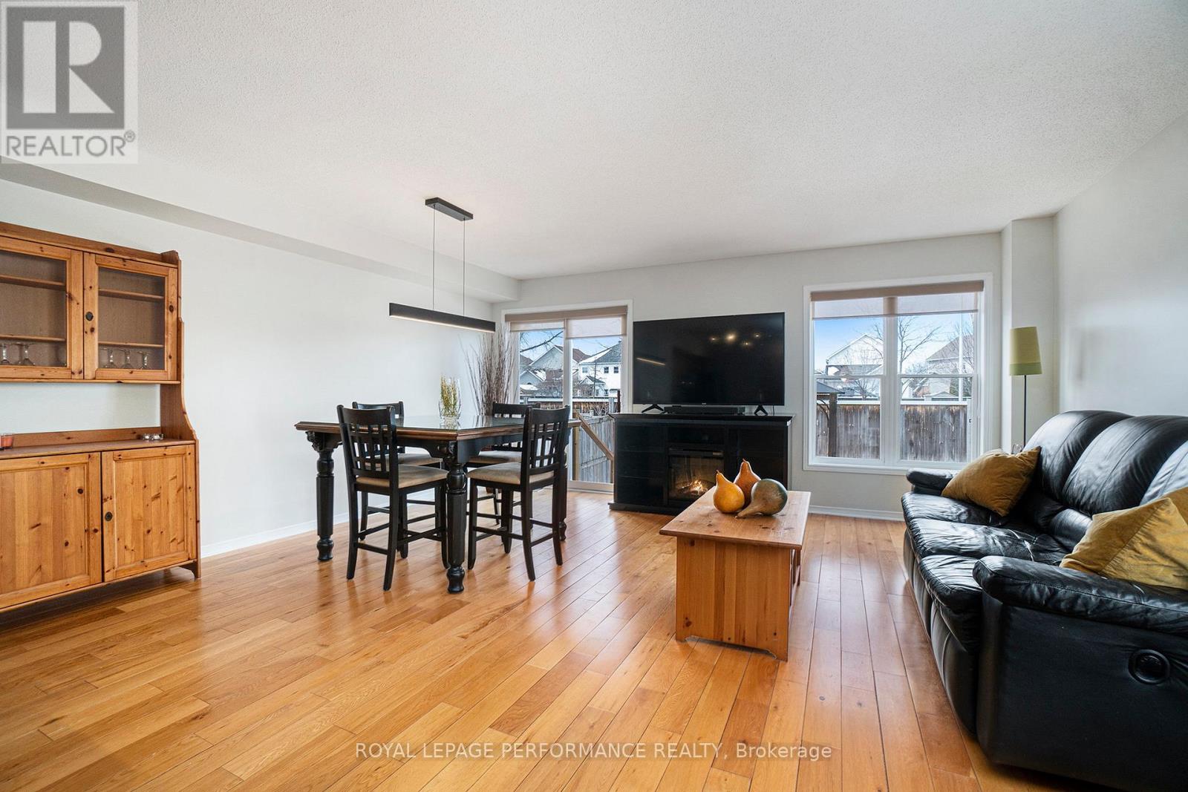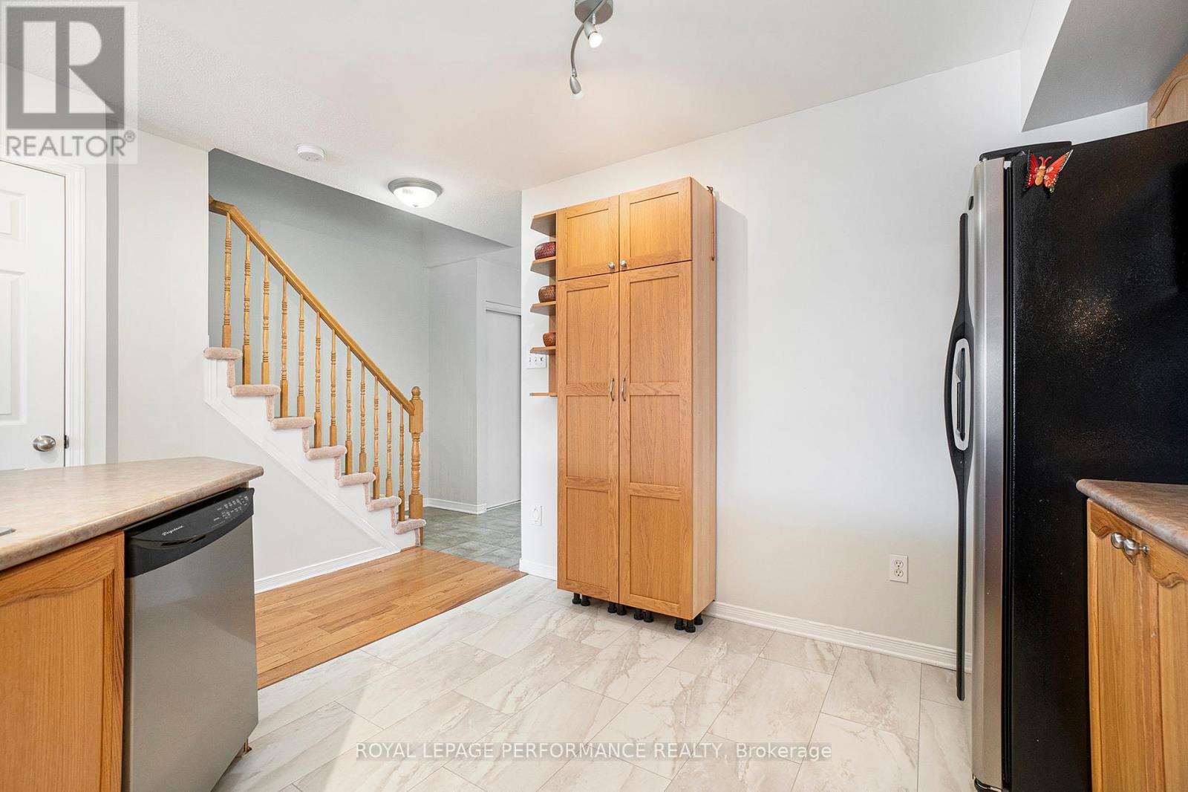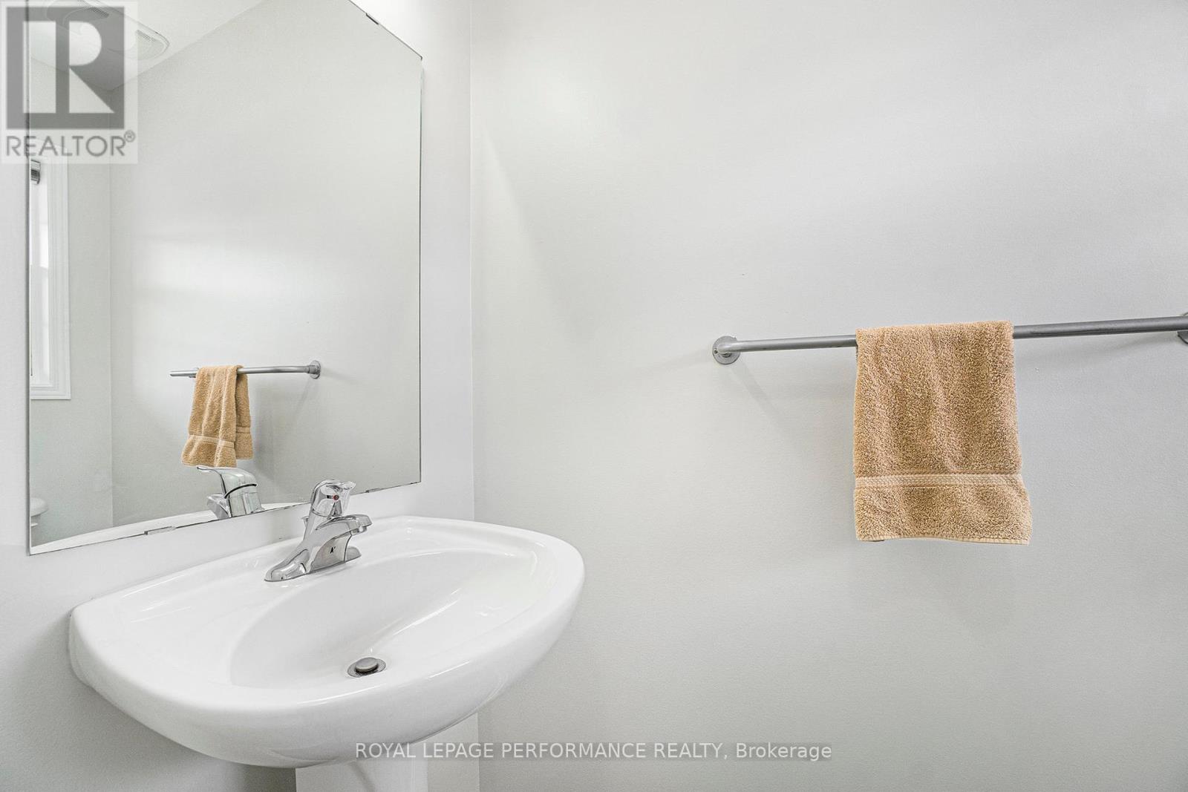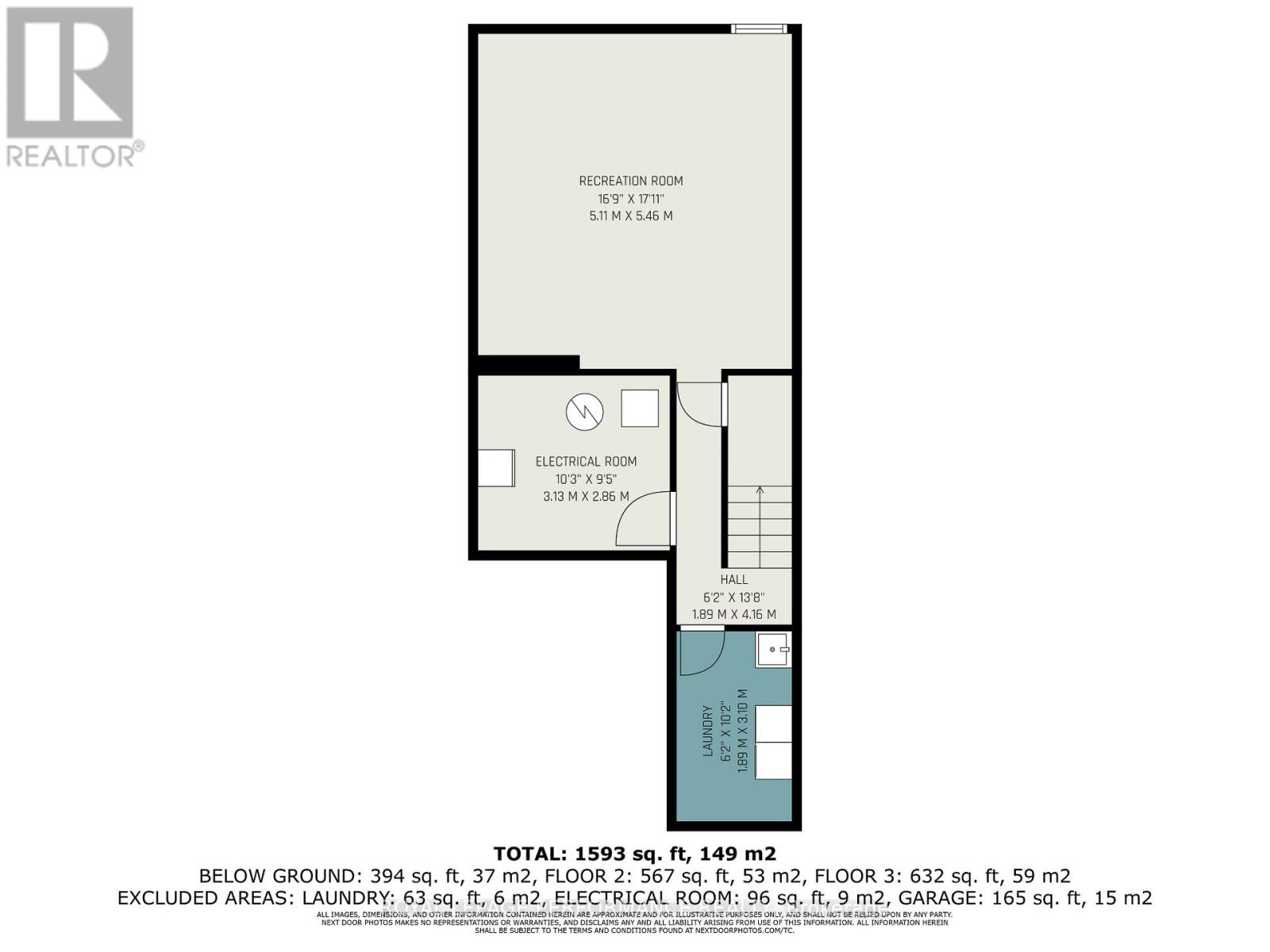3 Bedroom
3 Bathroom
1,100 - 1,500 ft2
Central Air Conditioning
Forced Air
Landscaped
$589,900
Open House Sunday May 4th, 2:00-4:00pm . Updated, sought after end unit with no rear neighbors. This spacious, 3 bedroom townhome is located on a quiet street, on a pie-shaped, fully fenced in yard. The main level is open-concept, with the bright living / dining area on wide plank engineered hardwood floors. The kitchen area features a chef's kitchen with plenty of oak cabinets and new flooring. The upper level has a bright, spacious primary bedroom featuring a walk-through closet leading to a 4-piece ensuite. New in 2025, luxury vinyl flooring that spans the entire second level, including the two secondary bedrooms and the second full bathroom. The fully finished lower level offers a large family room, ideal for a home theatre or games room. Fully equipped laundry room and additional storage room complete the space. Huge pie-shaped backyard equipped with a large deck, large gazebo and storage shed. Great neighborhood, minutes from parks, walking trails, schools, restaurants, shopping and quick access to the LRT Trim Park and Ride and the 174. Freshly painted, with new flooring on the upper level and kitchen, 2025, updated lighting and more... this is the one you've been waiting for! (id:35885)
Property Details
|
MLS® Number
|
X12077180 |
|
Property Type
|
Single Family |
|
Community Name
|
1106 - Fallingbrook/Gardenway South |
|
Amenities Near By
|
Park, Place Of Worship, Public Transit, Schools |
|
Community Features
|
Community Centre |
|
Features
|
Gazebo |
|
Parking Space Total
|
3 |
|
Structure
|
Deck, Shed |
Building
|
Bathroom Total
|
3 |
|
Bedrooms Above Ground
|
3 |
|
Bedrooms Total
|
3 |
|
Age
|
16 To 30 Years |
|
Appliances
|
Water Meter, Dishwasher, Dryer, Hood Fan, Stove, Washer, Window Coverings, Refrigerator |
|
Basement Development
|
Finished |
|
Basement Type
|
Full (finished) |
|
Construction Style Attachment
|
Attached |
|
Cooling Type
|
Central Air Conditioning |
|
Exterior Finish
|
Brick, Vinyl Siding |
|
Foundation Type
|
Poured Concrete |
|
Half Bath Total
|
1 |
|
Heating Fuel
|
Natural Gas |
|
Heating Type
|
Forced Air |
|
Stories Total
|
2 |
|
Size Interior
|
1,100 - 1,500 Ft2 |
|
Type
|
Row / Townhouse |
|
Utility Water
|
Municipal Water |
Parking
|
Attached Garage
|
|
|
Garage
|
|
|
Inside Entry
|
|
Land
|
Acreage
|
No |
|
Fence Type
|
Fully Fenced |
|
Land Amenities
|
Park, Place Of Worship, Public Transit, Schools |
|
Landscape Features
|
Landscaped |
|
Sewer
|
Sanitary Sewer |
|
Size Depth
|
111 Ft ,10 In |
|
Size Frontage
|
19 Ft ,10 In |
|
Size Irregular
|
19.9 X 111.9 Ft ; 114.11 Feet Side X 42.38 Back |
|
Size Total Text
|
19.9 X 111.9 Ft ; 114.11 Feet Side X 42.38 Back |
|
Zoning Description
|
R3y(708) |
Rooms
| Level |
Type |
Length |
Width |
Dimensions |
|
Second Level |
Primary Bedroom |
5.6 m |
4.05 m |
5.6 m x 4.05 m |
|
Second Level |
Bathroom |
2.5 m |
1.5 m |
2.5 m x 1.5 m |
|
Second Level |
Bedroom 2 |
3.7 m |
2.5 m |
3.7 m x 2.5 m |
|
Second Level |
Bedroom 3 |
2.7 m |
2 m |
2.7 m x 2 m |
|
Second Level |
Bathroom |
2.3 m |
1.5 m |
2.3 m x 1.5 m |
|
Basement |
Laundry Room |
3 m |
1.8 m |
3 m x 1.8 m |
|
Basement |
Utility Room |
3.2 m |
1.8 m |
3.2 m x 1.8 m |
|
Basement |
Family Room |
5.6 m |
5 m |
5.6 m x 5 m |
|
Main Level |
Living Room |
5.71 m |
3.05 m |
5.71 m x 3.05 m |
|
Main Level |
Dining Room |
4.4 m |
2.3 m |
4.4 m x 2.3 m |
|
Main Level |
Kitchen |
4.3 m |
3.1 m |
4.3 m x 3.1 m |
https://www.realtor.ca/real-estate/28155099/161-topham-terrace-ottawa-1106-fallingbrookgardenway-south



