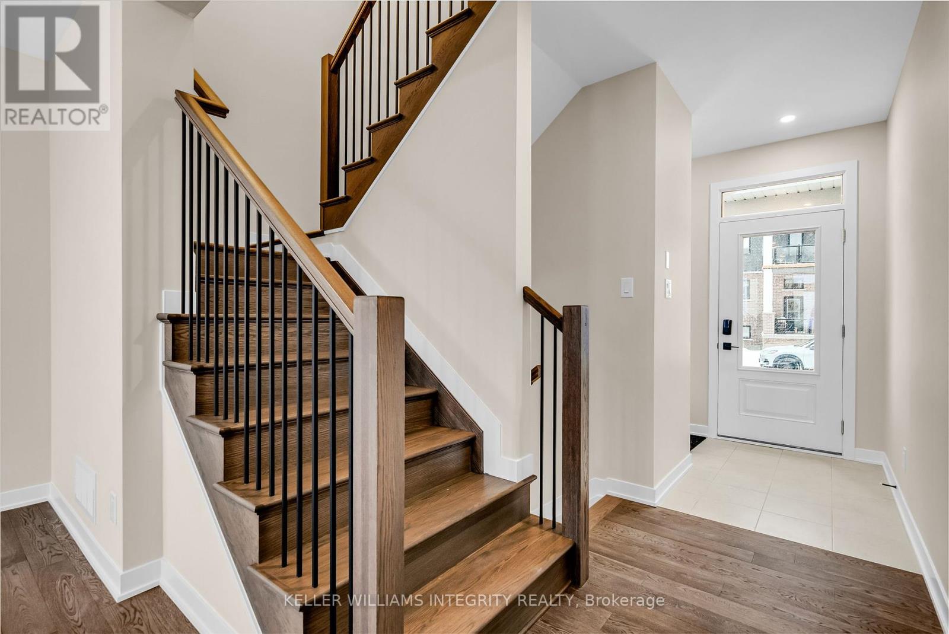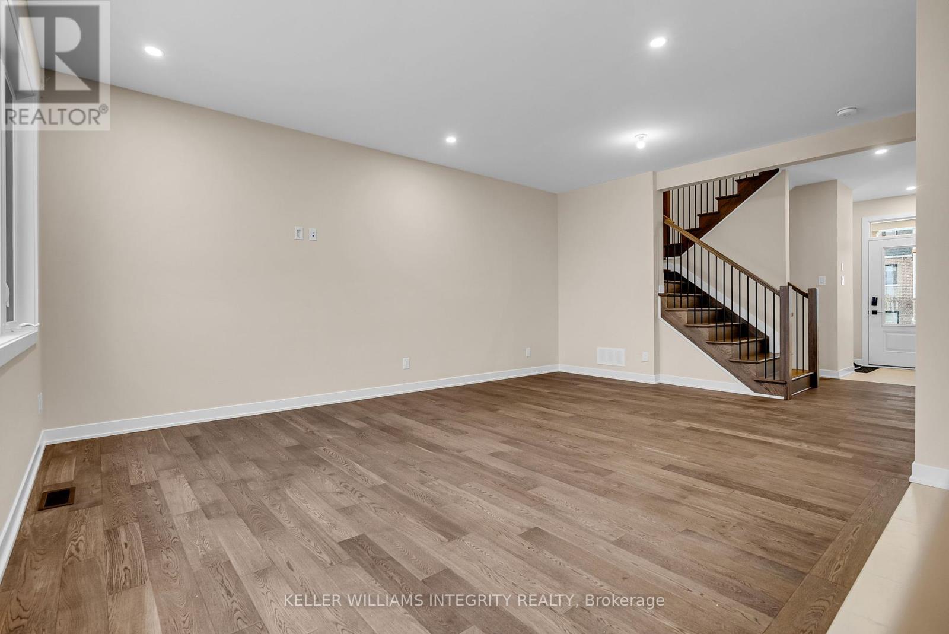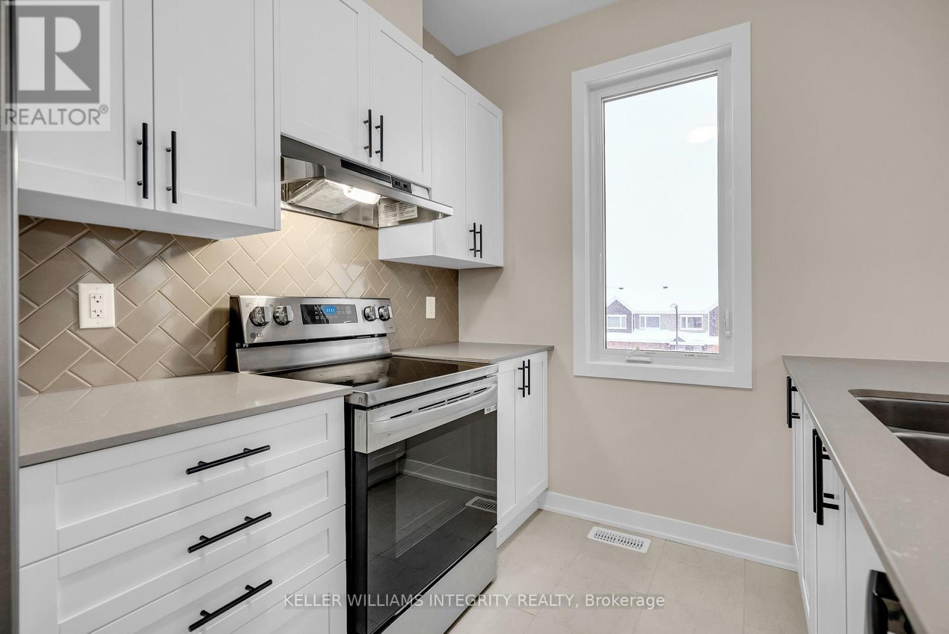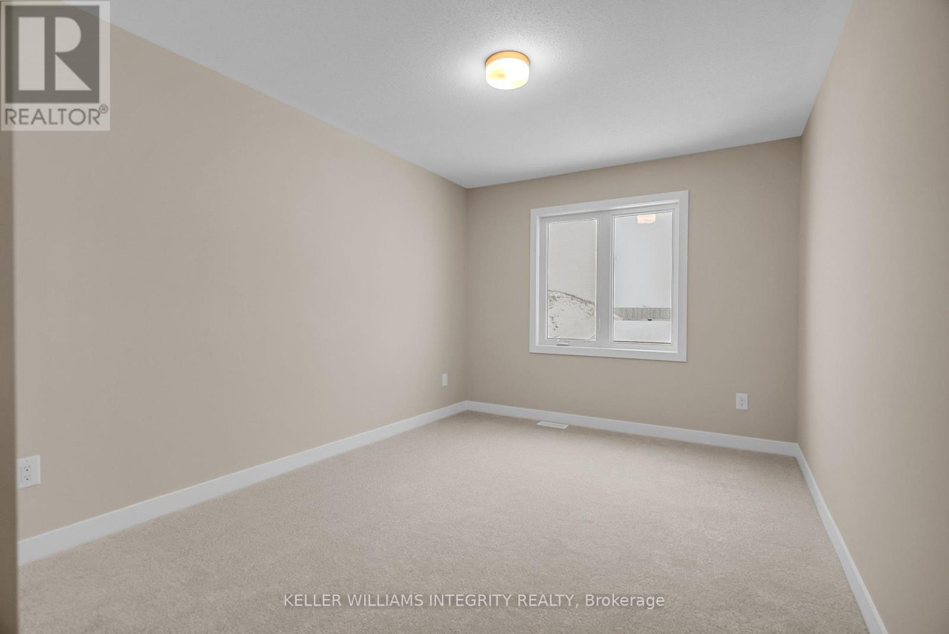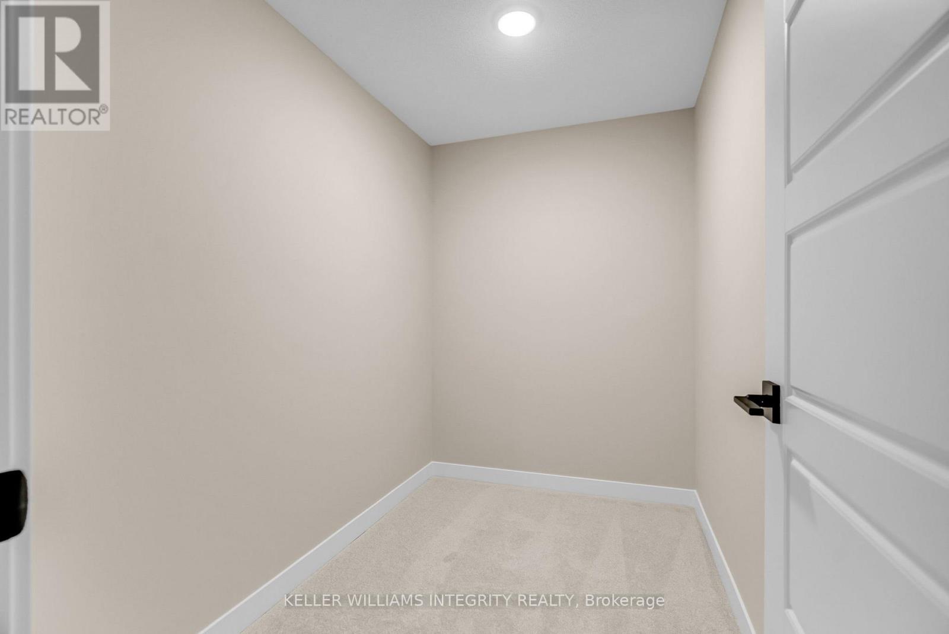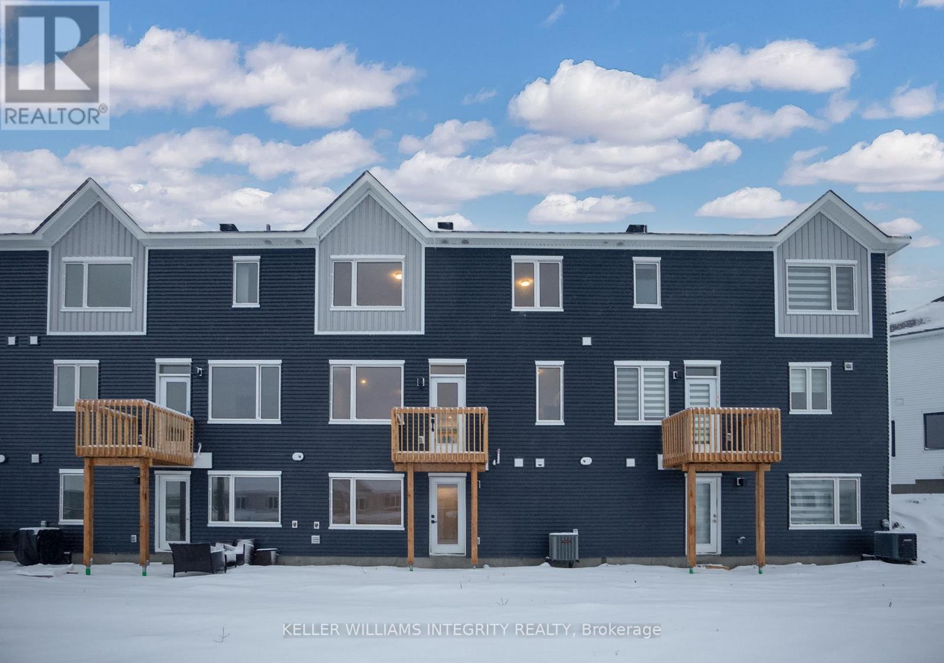3 Bedroom
3 Bathroom
Central Air Conditioning
Forced Air
$2,650 Monthly
Brand New, Never Lived-In, Stunning Townhome Ready for You! This spacious townhouse in the Half Moon Bay area of Barrhaven offers 3 bedrooms, 2.5 bathrooms, and a beautifully finished above-ground walkout basement with waist-level windows, plus an office/recreational space. The home features a host of upgrades, including quartz countertops throughout, hardwood floors, metal stair rails, ceramic tile, convenient upper-level laundry, a kitchen pantry, and 9 ft. ceilings. The main floor boasts an open-concept design filled with abundant natural light, perfect for entertaining and family living. Brand-new, high-end appliances ensure a modern and convenient living experience. The kitchen features a huge island with a breakfast nook. Step out onto the balcony, facing west, where you can enjoy serene views and perhaps catch a beautiful sunset. The bedrooms also offer an elevated, unobstructed view over the neighborhood, providing a tranquil and scenic atmosphere. This home is fully move-in ready with thoughtful finishes. Conveniently located near Barrhaven Marketplace, parks, public transit, schools, shopping, dining, and entertainment. Available now, this stylish, brand-new home is perfect for those looking for a fresh, modern living space. No pets allowed. Dont miss out schedule your viewing today! **EXTRAS** Open Concept Main Level, 2nd Floor Laundry, Brand new Appliances, Hardwood, quartz throughout, waist level windows, Finished Basement (id:35885)
Property Details
|
MLS® Number
|
X11956011 |
|
Property Type
|
Single Family |
|
Community Name
|
7711 - Barrhaven - Half Moon Bay |
|
ParkingSpaceTotal
|
2 |
Building
|
BathroomTotal
|
3 |
|
BedroomsAboveGround
|
3 |
|
BedroomsTotal
|
3 |
|
Appliances
|
Garage Door Opener Remote(s), Dishwasher, Dryer, Hood Fan, Refrigerator, Stove, Washer |
|
BasementDevelopment
|
Finished |
|
BasementFeatures
|
Walk Out |
|
BasementType
|
N/a (finished) |
|
ConstructionStyleAttachment
|
Attached |
|
CoolingType
|
Central Air Conditioning |
|
ExteriorFinish
|
Brick, Vinyl Siding |
|
FoundationType
|
Poured Concrete |
|
HalfBathTotal
|
1 |
|
HeatingFuel
|
Natural Gas |
|
HeatingType
|
Forced Air |
|
StoriesTotal
|
2 |
|
Type
|
Row / Townhouse |
|
UtilityWater
|
Municipal Water |
Parking
Land
|
Acreage
|
No |
|
Sewer
|
Sanitary Sewer |
Rooms
| Level |
Type |
Length |
Width |
Dimensions |
|
Second Level |
Primary Bedroom |
4.3 m |
2 m |
4.3 m x 2 m |
|
Second Level |
Bedroom 2 |
2.9 m |
4.05 m |
2.9 m x 4.05 m |
|
Second Level |
Bedroom 3 |
2.7 m |
3.3 m |
2.7 m x 3.3 m |
|
Basement |
Family Room |
4.3 m |
5.6 m |
4.3 m x 5.6 m |
|
Main Level |
Dining Room |
4.2 m |
1.95 m |
4.2 m x 1.95 m |
|
Main Level |
Living Room |
4.45 m |
3.8 m |
4.45 m x 3.8 m |
|
Main Level |
Kitchen |
2.9 m |
3.77 m |
2.9 m x 3.77 m |
https://www.realtor.ca/real-estate/27877645/162-beebalm-crescent-ottawa-7711-barrhaven-half-moon-bay



