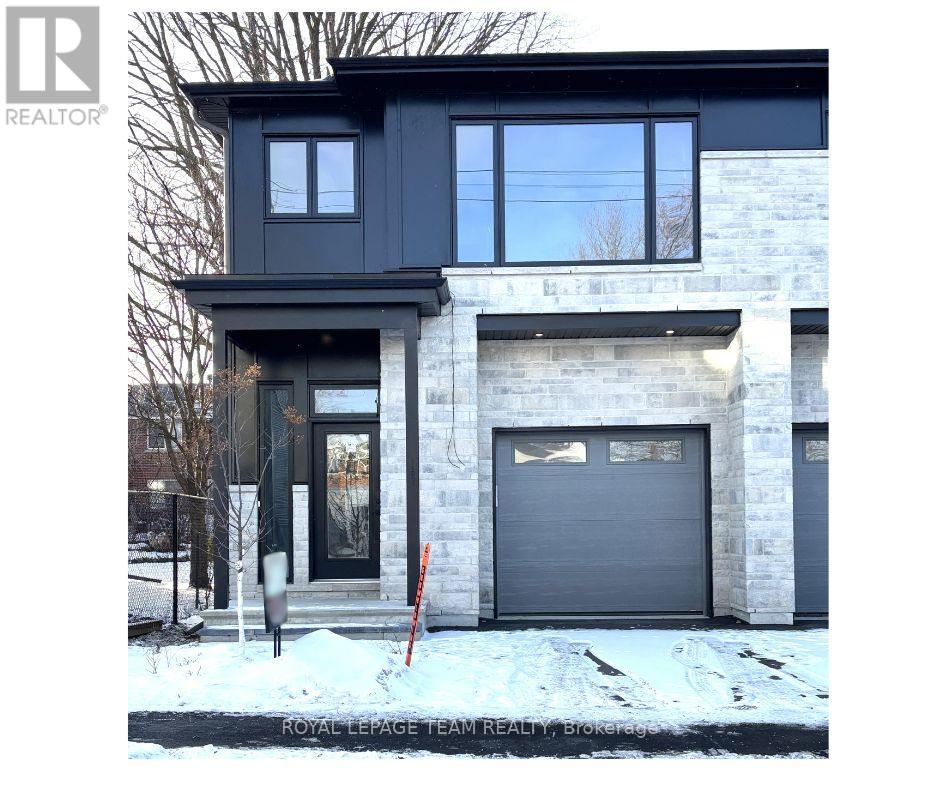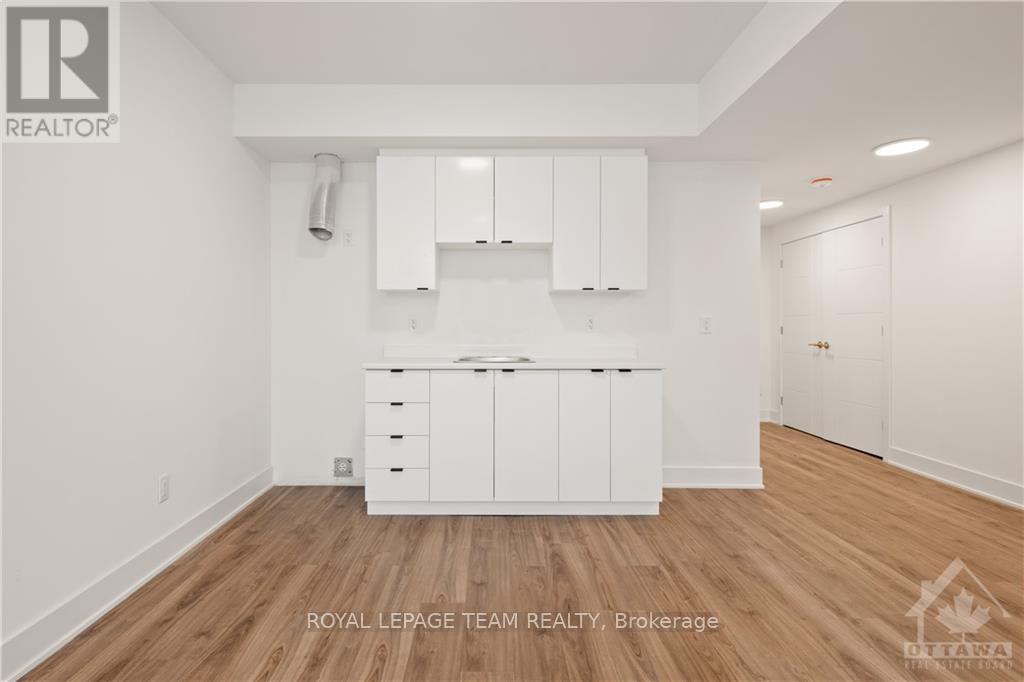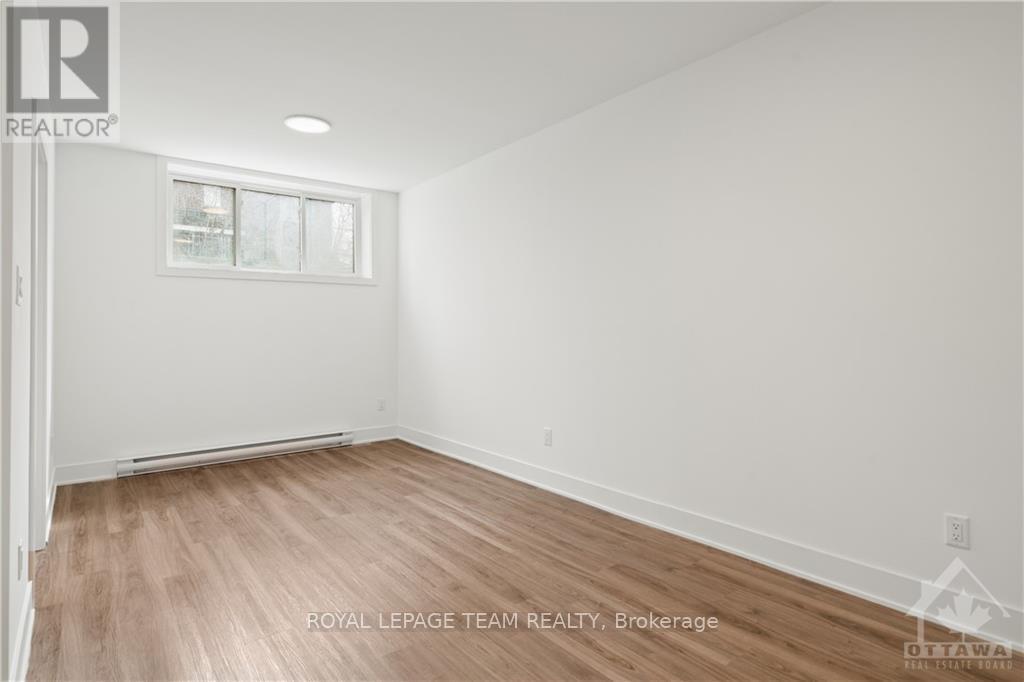4 Bedroom
4 Bathroom
Fireplace
Central Air Conditioning
Forced Air
$975,000
Welcome to 162 Prince Albert Street, a custom design and custom built new semi detached home. This home features quality finishings with open concept living room & dining room combination, a bright and spacious foyer welcomes you to this main floor. From the custom kitchen, unique lighting, and hardwood floors, you will definitely feel like entertaining your family & friends. The second floor gives you an oversized primary bedroom, with a sitting area, an ensuite and a walk in closet. The remainder of the second floor has 2 other bedrooms, a sitting area/den, full main bathroom & a spacious laundry room. The lower level gives you the option to have added income to help with the expenses as it features its own secondary dwelling unit. Located close to St. Laurent shopping centre, the Vanier Parkway and easy access to the 417. Additional inclusions in the basement are: Fridge, stove and microwave. (id:35885)
Property Details
|
MLS® Number
|
X9521021 |
|
Property Type
|
Single Family |
|
Community Name
|
3502 - Overbrook/Castle Heights |
|
AmenitiesNearBy
|
Public Transit, Park |
|
ParkingSpaceTotal
|
2 |
Building
|
BathroomTotal
|
4 |
|
BedroomsAboveGround
|
3 |
|
BedroomsBelowGround
|
1 |
|
BedroomsTotal
|
4 |
|
Appliances
|
Dishwasher, Dryer, Hood Fan, Microwave, Refrigerator, Stove, Washer |
|
BasementDevelopment
|
Finished |
|
BasementType
|
Full (finished) |
|
ConstructionStyleAttachment
|
Semi-detached |
|
CoolingType
|
Central Air Conditioning |
|
ExteriorFinish
|
Brick |
|
FireplacePresent
|
Yes |
|
FoundationType
|
Concrete |
|
HalfBathTotal
|
1 |
|
HeatingFuel
|
Natural Gas |
|
HeatingType
|
Forced Air |
|
StoriesTotal
|
2 |
|
Type
|
House |
|
UtilityWater
|
Municipal Water |
Parking
Land
|
Acreage
|
No |
|
LandAmenities
|
Public Transit, Park |
|
Sewer
|
Sanitary Sewer |
|
SizeDepth
|
99 Ft ,2 In |
|
SizeFrontage
|
26 Ft |
|
SizeIrregular
|
26 X 99.2 Ft ; 0 |
|
SizeTotalText
|
26 X 99.2 Ft ; 0 |
|
ZoningDescription
|
R3m |
Rooms
| Level |
Type |
Length |
Width |
Dimensions |
|
Second Level |
Primary Bedroom |
6.35 m |
6.4 m |
6.35 m x 6.4 m |
|
Second Level |
Bedroom |
3.2 m |
3.68 m |
3.2 m x 3.68 m |
|
Second Level |
Bedroom |
3.09 m |
5.46 m |
3.09 m x 5.46 m |
|
Second Level |
Office |
3.17 m |
2.2 m |
3.17 m x 2.2 m |
|
Basement |
Kitchen |
4.92 m |
2.81 m |
4.92 m x 2.81 m |
|
Basement |
Bedroom |
2.99 m |
3.02 m |
2.99 m x 3.02 m |
|
Main Level |
Foyer |
2.69 m |
3.2 m |
2.69 m x 3.2 m |
|
Main Level |
Dining Room |
3.02 m |
4.16 m |
3.02 m x 4.16 m |
|
Main Level |
Kitchen |
5.02 m |
3.75 m |
5.02 m x 3.75 m |
|
Main Level |
Living Room |
3.32 m |
4.8 m |
3.32 m x 4.8 m |
https://www.realtor.ca/real-estate/27491171/162-prince-albert-street-ottawa-3502-overbrookcastle-heights







































