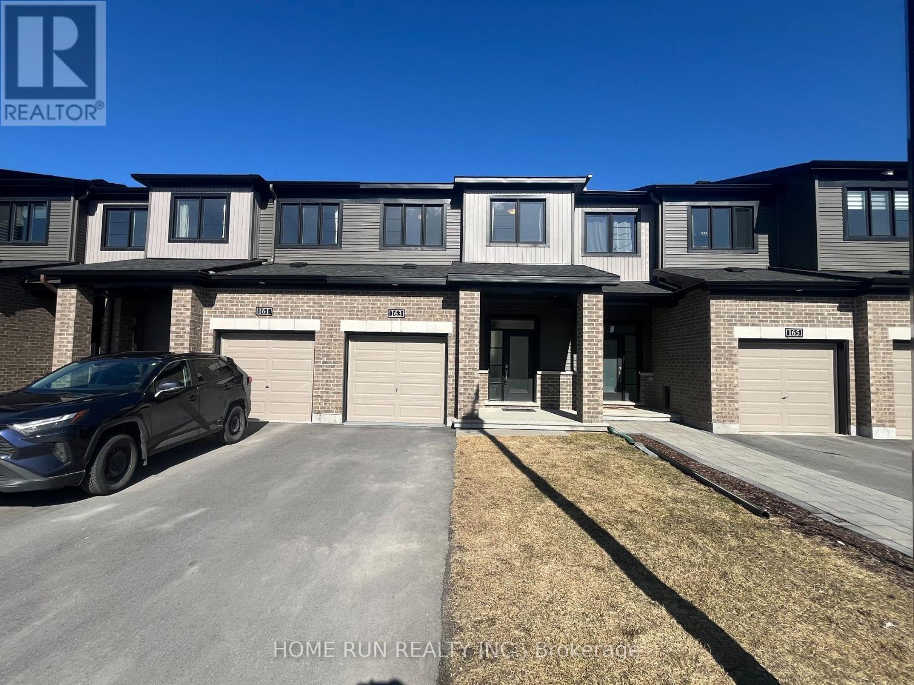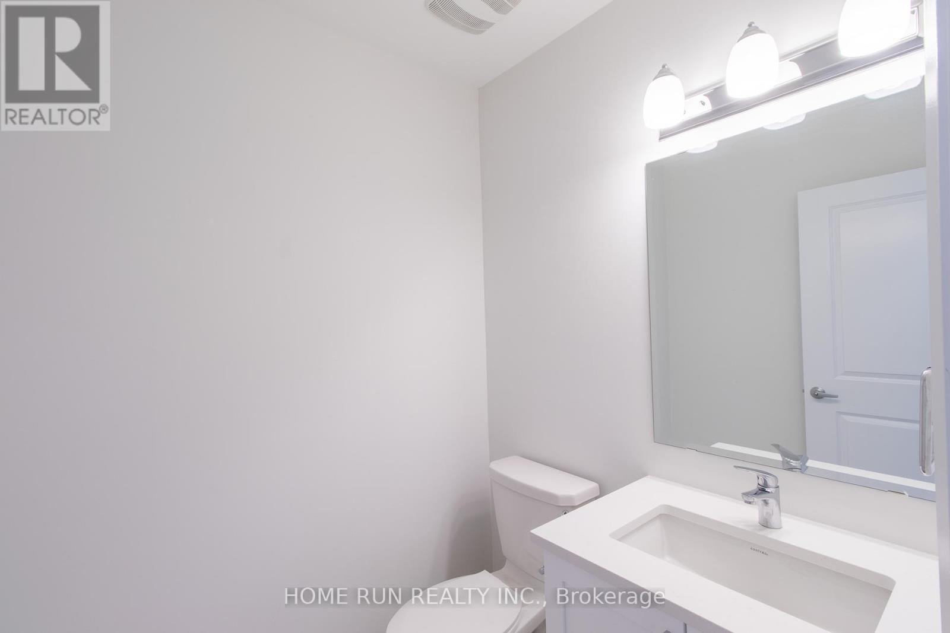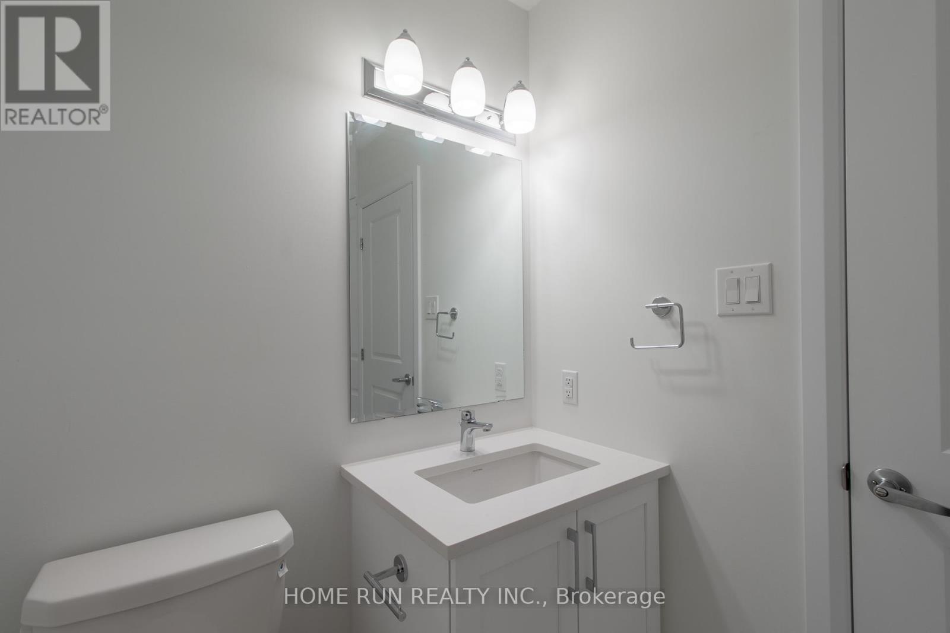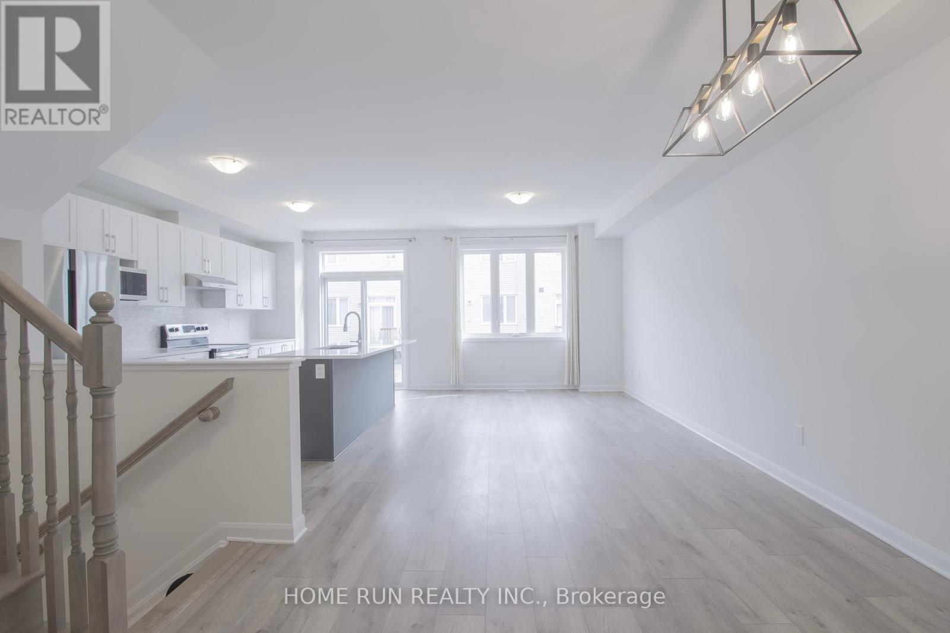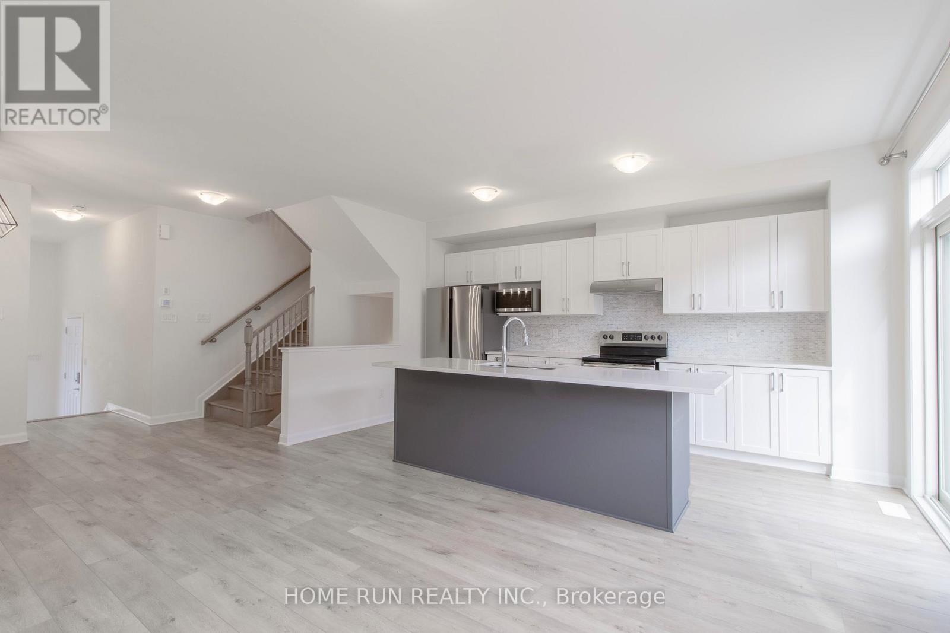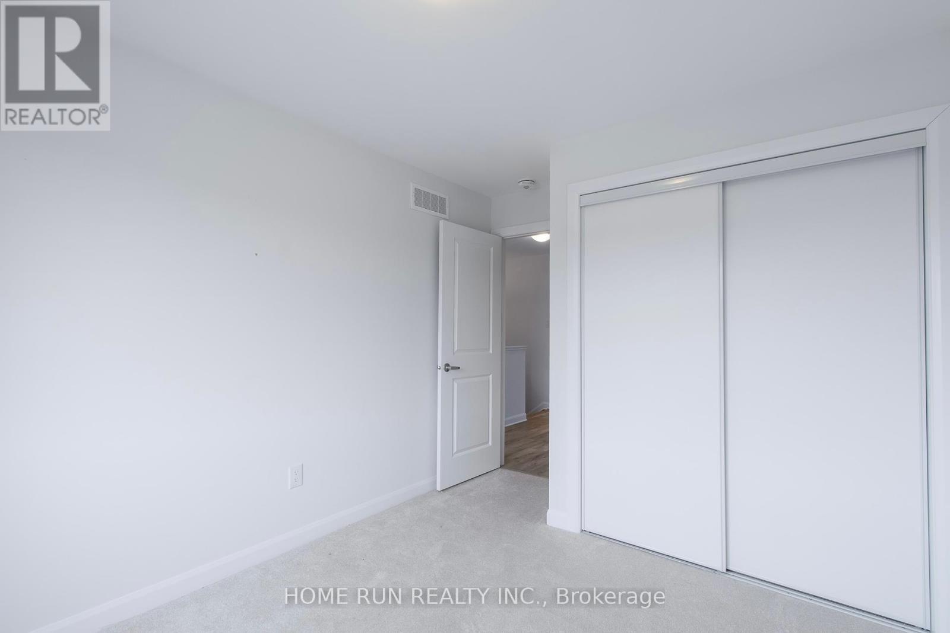3 Bedroom
3 Bathroom
1,100 - 1,500 ft2
Central Air Conditioning
Forced Air
$659,900
Welcome to this beautifully maintained home, offering contemporary elegance and thoughtful upgrades throughout. This lovely home built by Minto(Monterey model) in 2022, Offers 1878Sqft of living space. This property boasts an open-concept main floor with 9' ceilings, creating a bright and spacious atmosphere. The gourmet kitchen features sleek quartz counters, perfect for both everyday living and entertaining. Upstairs, you'll find three well-appointed bedrooms and two full baths, including a convenient laundry room on the second floor for added functionality. The finished basement provides extra living space with a large family room, ideal for relaxation, gatherings or home office purpose. Additional highlights include a nice and clean single-car garage and Lots of upgrades(Please check the attached files) that enhance comfort and style. Don't miss this move-in-ready home in a highly desirable neighborhood, schedule your showing today! (id:35885)
Property Details
|
MLS® Number
|
X12049819 |
|
Property Type
|
Single Family |
|
Community Name
|
7704 - Barrhaven - Heritage Park |
|
Parking Space Total
|
2 |
Building
|
Bathroom Total
|
3 |
|
Bedrooms Above Ground
|
3 |
|
Bedrooms Total
|
3 |
|
Appliances
|
Water Heater, Water Meter, Dryer, Stove, Washer, Refrigerator |
|
Basement Development
|
Finished |
|
Basement Type
|
N/a (finished) |
|
Construction Style Attachment
|
Attached |
|
Cooling Type
|
Central Air Conditioning |
|
Exterior Finish
|
Brick, Vinyl Siding |
|
Foundation Type
|
Poured Concrete |
|
Half Bath Total
|
1 |
|
Heating Fuel
|
Natural Gas |
|
Heating Type
|
Forced Air |
|
Stories Total
|
2 |
|
Size Interior
|
1,100 - 1,500 Ft2 |
|
Type
|
Row / Townhouse |
|
Utility Water
|
Municipal Water |
Parking
Land
|
Acreage
|
No |
|
Sewer
|
Sanitary Sewer |
|
Size Depth
|
88 Ft ,9 In |
|
Size Frontage
|
20 Ft ,3 In |
|
Size Irregular
|
20.3 X 88.8 Ft |
|
Size Total Text
|
20.3 X 88.8 Ft |
|
Zoning Description
|
Residential |
https://www.realtor.ca/real-estate/28092912/163-namaste-walk-s-ottawa-7704-barrhaven-heritage-park
