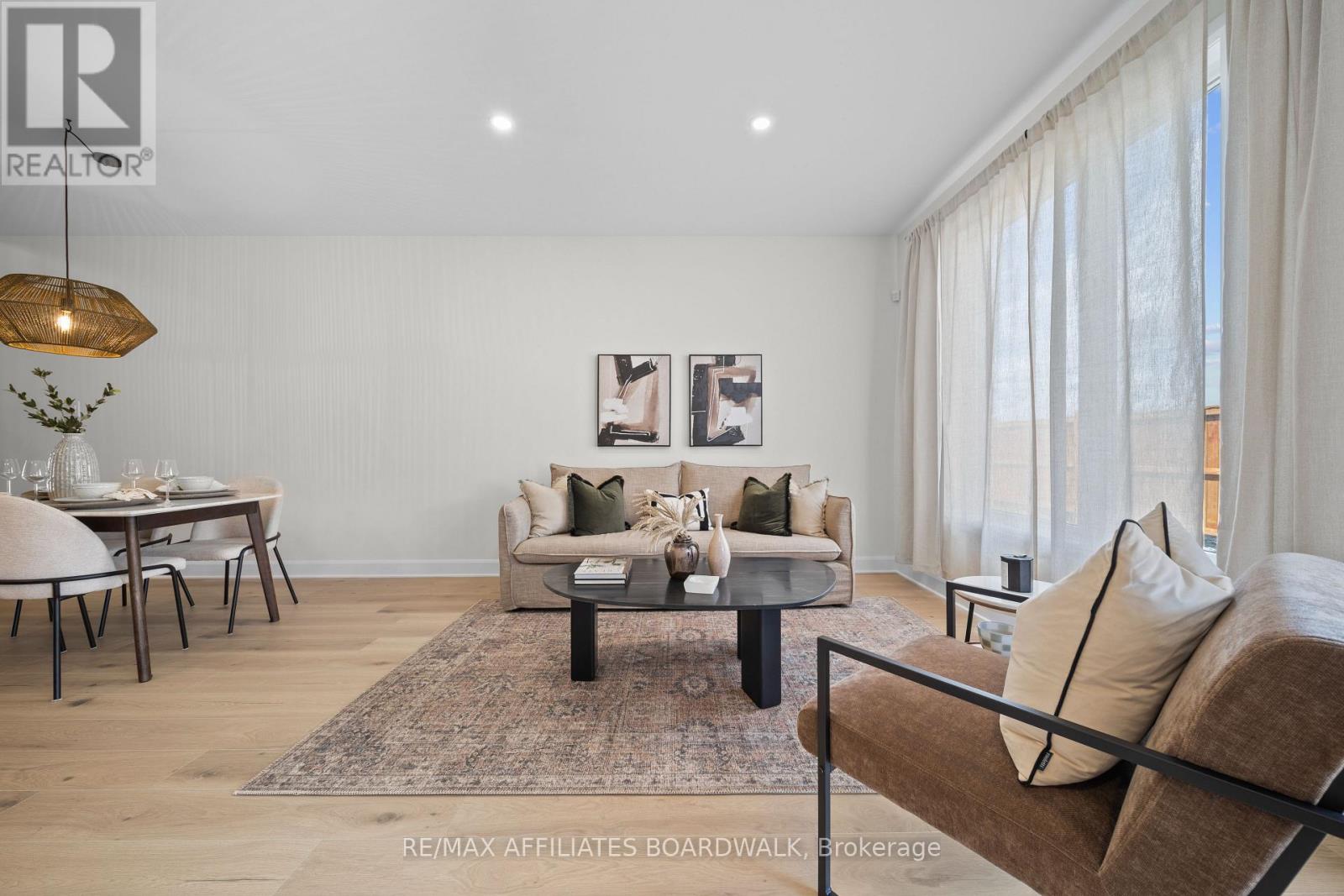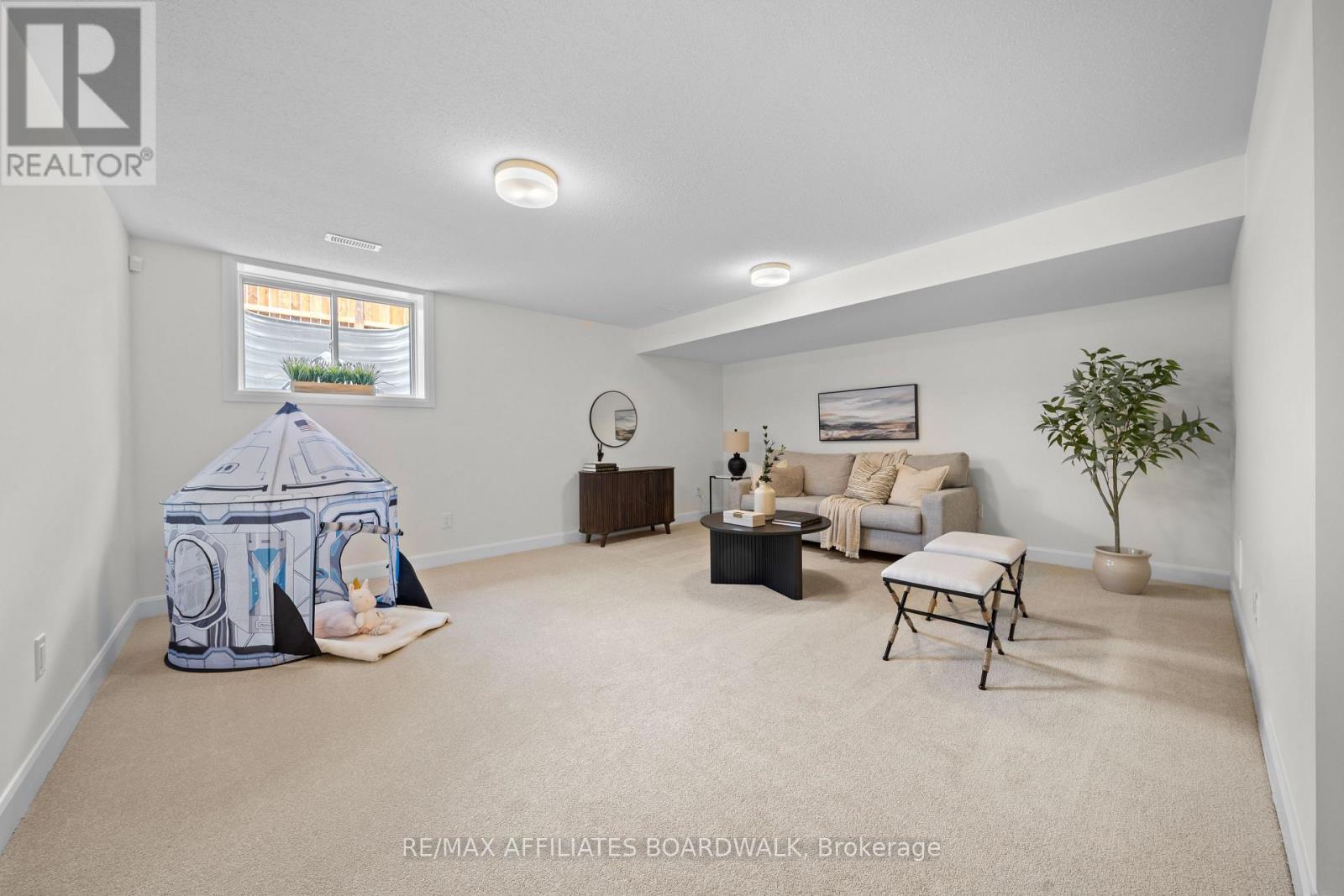3 Bedroom
3 Bathroom
1,500 - 2,000 ft2
Central Air Conditioning
Forced Air
$657,990
Welcome to Glenview's Newest Community 'Succession Court' & the Stylish Donovan model! Expertly designed with finisings handpicked by Ottawa's premier designers West of Main. You're invited into a space that balances the natural warmth of wood with modern design sensibilities, resulting in a welcoming and elegant living environment. The combination of warm neutrals, wood accents, and clean lines creates a space that feels both grounded and contemporary, making this Home an excellent choice for those seeking a stylish and mature atmosphere. This 3-bedroom home offers 1947 sq ft of bright, open living space, perfect for young professionals and growing families. The main floor's 9-foot ceilings and luxury vinyl plank flooring create a welcoming vibe, while the gourmet kitchen's large quartz island is the ideal spot for morning coffee or casual get-togethers. You'll love the clever alcove perfect for a home office, kids' homework area, or even a cozy reading nook. Upstairs the flexibility and convenience of this home really shines. With 3 large bedrooms - two with walk-in closets - an upgraded 4pc ensuite featuring double sinks, quartz counters, and large glass shower. Plus, a loft area and laundry checking all the boxes! This thoughtfully designed layout includes a spacious finished basement. Ready for movie nights, game days, or whatever your family enjoys. As well as a rough in for a future 2pc bathroom. Located towards the end of a quiet cul de sac, you're just minutes from Stittsville and Kanata's numerous amenities. This is the ideal location for growing families. Shopping, transit, trails, parks, cafes, and schools all close by. Don't miss out on one of the few remaining lots in this community! (id:35885)
Property Details
|
MLS® Number
|
X12007810 |
|
Property Type
|
Single Family |
|
Community Name
|
8201 - Fringewood |
|
Parking Space Total
|
2 |
Building
|
Bathroom Total
|
3 |
|
Bedrooms Above Ground
|
3 |
|
Bedrooms Total
|
3 |
|
Age
|
New Building |
|
Appliances
|
Water Heater - Tankless, Hood Fan, Microwave |
|
Basement Development
|
Finished |
|
Basement Type
|
Full (finished) |
|
Construction Style Attachment
|
Attached |
|
Cooling Type
|
Central Air Conditioning |
|
Exterior Finish
|
Brick, Vinyl Siding |
|
Flooring Type
|
Vinyl |
|
Foundation Type
|
Poured Concrete |
|
Half Bath Total
|
1 |
|
Heating Fuel
|
Natural Gas |
|
Heating Type
|
Forced Air |
|
Stories Total
|
2 |
|
Size Interior
|
1,500 - 2,000 Ft2 |
|
Type
|
Row / Townhouse |
|
Utility Water
|
Municipal Water |
Parking
Land
|
Acreage
|
No |
|
Sewer
|
Sanitary Sewer |
|
Size Depth
|
90 Ft |
|
Size Frontage
|
19 Ft ,6 In |
|
Size Irregular
|
19.5 X 90 Ft |
|
Size Total Text
|
19.5 X 90 Ft |
Rooms
| Level |
Type |
Length |
Width |
Dimensions |
|
Second Level |
Primary Bedroom |
3.4 m |
4.95 m |
3.4 m x 4.95 m |
|
Second Level |
Bedroom 2 |
3.73 m |
2.79 m |
3.73 m x 2.79 m |
|
Second Level |
Bedroom 3 |
3.23 m |
2.77 m |
3.23 m x 2.77 m |
|
Second Level |
Loft |
2.82 m |
1.85 m |
2.82 m x 1.85 m |
|
Lower Level |
Recreational, Games Room |
5.38 m |
4.11 m |
5.38 m x 4.11 m |
|
Main Level |
Great Room |
5.66 m |
2.97 m |
5.66 m x 2.97 m |
|
Main Level |
Dining Room |
3.07 m |
3.89 m |
3.07 m x 3.89 m |
|
Main Level |
Kitchen |
2.59 m |
3.89 m |
2.59 m x 3.89 m |
https://www.realtor.ca/real-estate/27997313/163-succession-court-ottawa-8201-fringewood




























