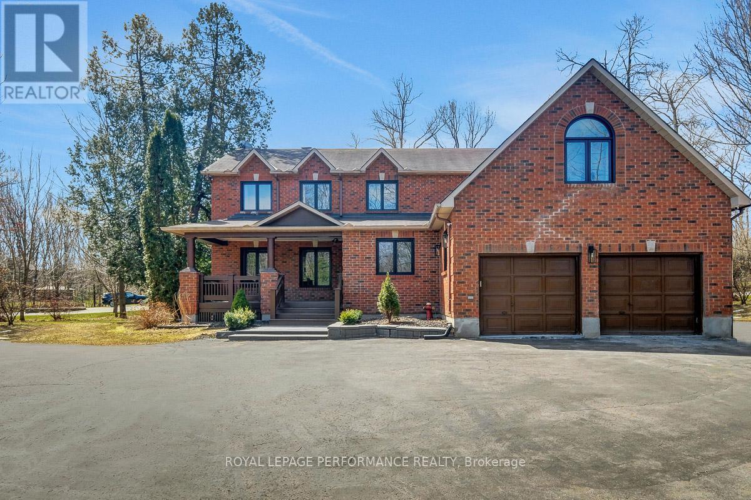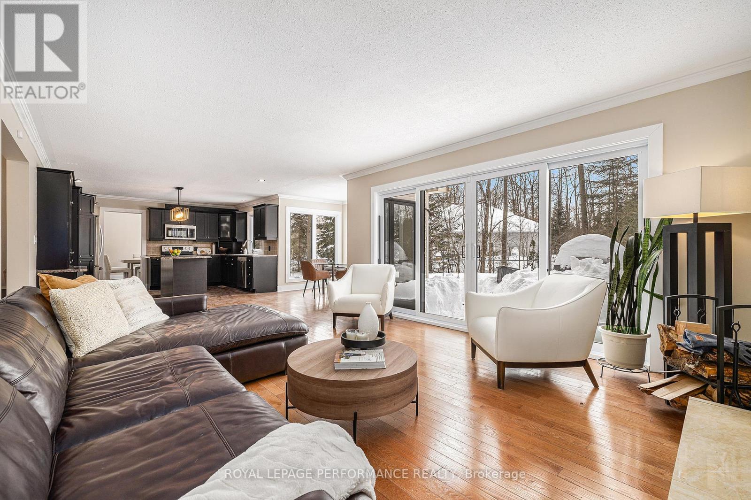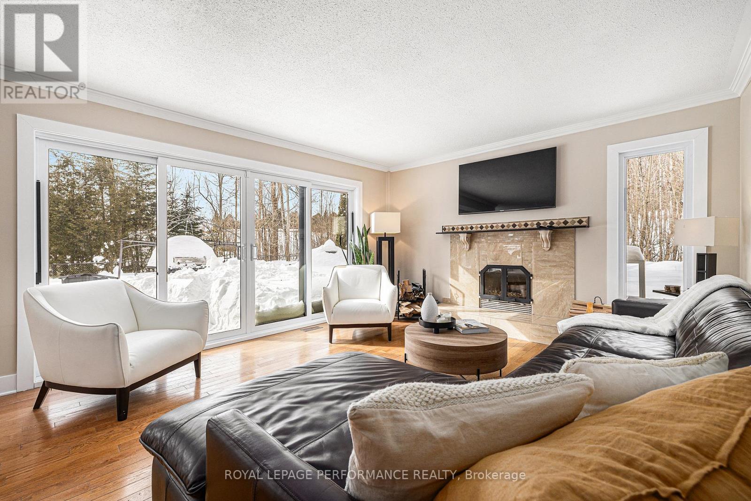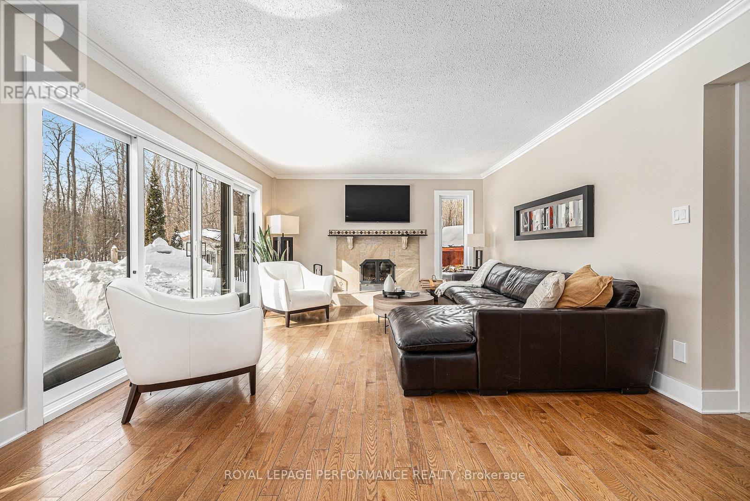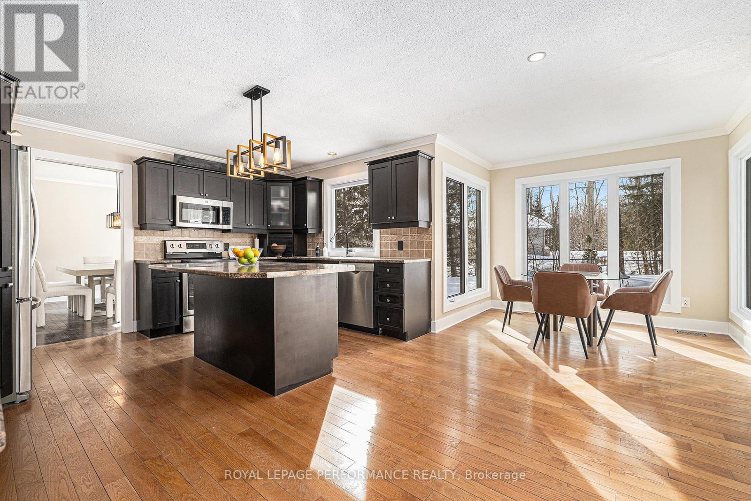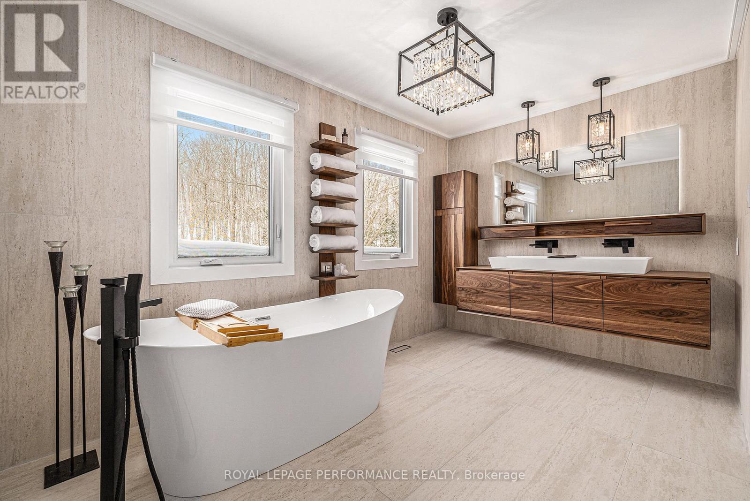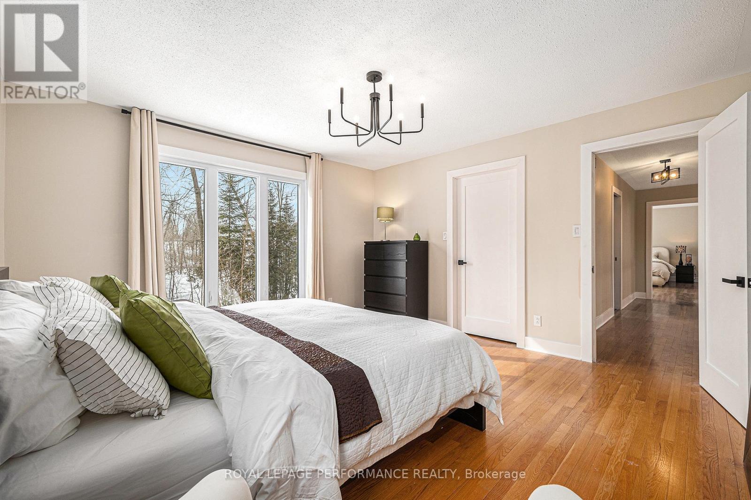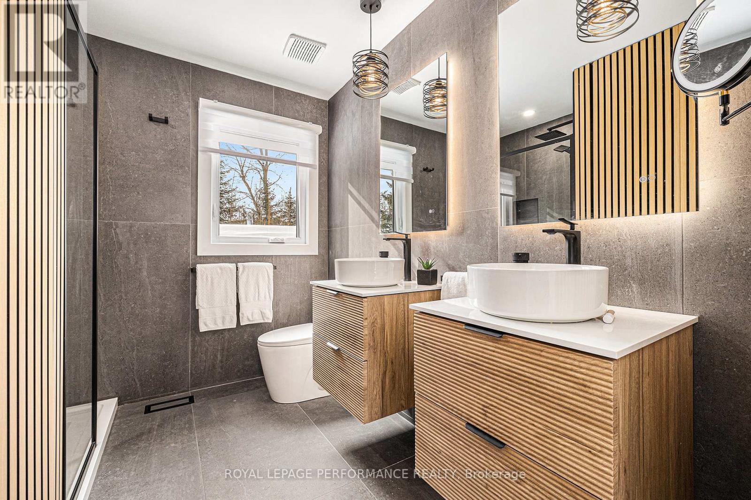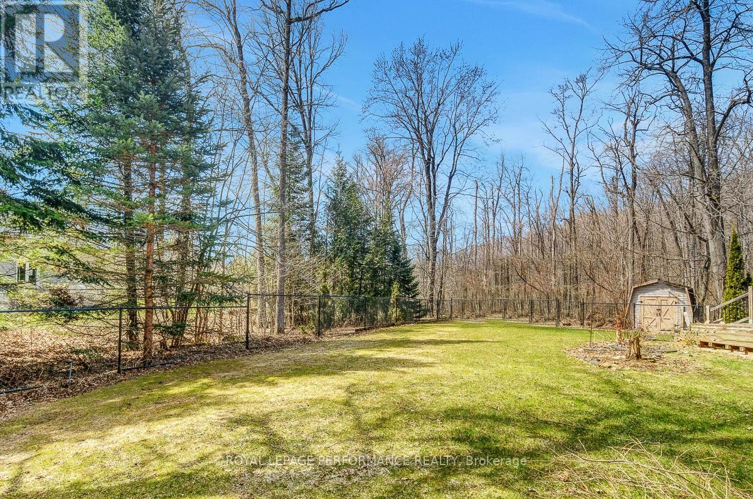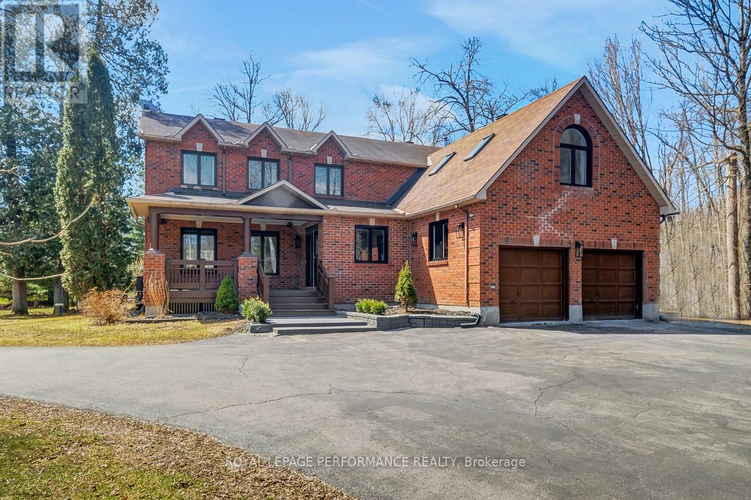4 Bedroom
3 Bathroom
3,000 - 3,500 ft2
Fireplace
Central Air Conditioning
Forced Air
Acreage
Landscaped
$1,249,900
Nestled in the prestigious Cumberland Estates, this grand residence offers a value of over 200K in RENOVATIONS(24/25)! Sprawling across an impressive 2.13-acre lot, this property is surrounded by trees, ensuring privacy while maintaining a beautifully open fenced backyard. Natural light floods this well designed layout, enhanced by hardwood flrs thru-out 2 lvls w/an updated staircase w/new railings & intricate metal inserts. The formal living & dining rm set the stage for sophisticated entertaining. The kitchen boasts an expansive center island, SST appl. ample cabinetry w/built-in shelving & bright eat-in area overlooking the private yard. The remarkable family rm features an elegant wd fireplace & wall-to-wall windows w/patio drs to the deck, which creates a warm, inviting space. The spacious laundry rm is equipped w/sink, cntr space, cabinetry & access to 2 car garage. SEPERATE entrance to basement from garage! A reno main-flr bthrm w/high-end shower adds convenience & style. The LAVISH Primary Bdrm features a spacious walk-in closet & BREAKTAKING FULLY RENOVATED 5P ENSUITE. This spa-like HAVEN includes HEATED porcelain flrs, an oversized glass shower w/dual showerheads, a freestanding tub for ultimate indulgence & an elevated wall-mounted dbl vanity. The IMPECCABLE Craftmanship & PREMIUM materials used in this ensuite elevate it to an extraordinary level of elegance. 3 addl bdrms offer comfort & charm-one w/a walk-in closet & another w/skylight windows. An exquisitely RENOVATED 4P bathrm w/separate shower & dbl sinks completes the level. The bsmt offers a versatile recreation rm & abundant storage. Upgrades include WINDOWS(24-25), central air (24), SEPTIC REDONE(10) & state of the art GENERATOR(22 W Honeywell) w/transfer switch ensure efficiency & security. Furnace (13). Attic insulation, all new interior/exterior lights, new interior drs(2 lvls). Smart Home(24) - Automated lighting, locks, cameras & an advanced alarm system. Must see! (id:35885)
Property Details
|
MLS® Number
|
X11982528 |
|
Property Type
|
Single Family |
|
Community Name
|
1114 - Cumberland Estates |
|
Features
|
Wooded Area, Lane |
|
Parking Space Total
|
10 |
|
Structure
|
Deck, Porch, Shed |
Building
|
Bathroom Total
|
3 |
|
Bedrooms Above Ground
|
4 |
|
Bedrooms Total
|
4 |
|
Age
|
31 To 50 Years |
|
Amenities
|
Fireplace(s) |
|
Appliances
|
Garage Door Opener Remote(s), Water Treatment, Water Heater, Central Vacuum, Blinds, Dishwasher, Dryer, Garage Door Opener, Microwave, Stove, Washer, Wine Fridge, Refrigerator |
|
Basement Development
|
Partially Finished |
|
Basement Type
|
N/a (partially Finished) |
|
Construction Status
|
Insulation Upgraded |
|
Construction Style Attachment
|
Detached |
|
Cooling Type
|
Central Air Conditioning |
|
Exterior Finish
|
Brick |
|
Fire Protection
|
Security System, Alarm System |
|
Fireplace Present
|
Yes |
|
Fireplace Total
|
1 |
|
Flooring Type
|
Hardwood |
|
Foundation Type
|
Poured Concrete |
|
Heating Fuel
|
Natural Gas |
|
Heating Type
|
Forced Air |
|
Stories Total
|
2 |
|
Size Interior
|
3,000 - 3,500 Ft2 |
|
Type
|
House |
|
Utility Power
|
Generator |
|
Utility Water
|
Drilled Well |
Parking
Land
|
Acreage
|
Yes |
|
Fence Type
|
Fully Fenced |
|
Landscape Features
|
Landscaped |
|
Sewer
|
Septic System |
|
Size Depth
|
666 Ft ,1 In |
|
Size Frontage
|
148 Ft ,10 In |
|
Size Irregular
|
148.9 X 666.1 Ft |
|
Size Total Text
|
148.9 X 666.1 Ft|2 - 4.99 Acres |
|
Zoning Description
|
Residential |
Rooms
| Level |
Type |
Length |
Width |
Dimensions |
|
Second Level |
Bathroom |
2.41 m |
2.64 m |
2.41 m x 2.64 m |
|
Second Level |
Primary Bedroom |
5.13 m |
4.1 m |
5.13 m x 4.1 m |
|
Second Level |
Bedroom 2 |
4.99 m |
3.97 m |
4.99 m x 3.97 m |
|
Second Level |
Bedroom 3 |
3.84 m |
4.04 m |
3.84 m x 4.04 m |
|
Second Level |
Bedroom 4 |
3.6 m |
7.21 m |
3.6 m x 7.21 m |
|
Lower Level |
Recreational, Games Room |
4.55 m |
8.11 m |
4.55 m x 8.11 m |
|
Main Level |
Living Room |
4.99 m |
3.97 m |
4.99 m x 3.97 m |
|
Main Level |
Dining Room |
3.86 m |
4.04 m |
3.86 m x 4.04 m |
|
Main Level |
Kitchen |
4.21 m |
4.04 m |
4.21 m x 4.04 m |
|
Main Level |
Family Room |
6.51 m |
4.04 m |
6.51 m x 4.04 m |
|
Main Level |
Laundry Room |
4 m |
3.72 m |
4 m x 3.72 m |
|
Main Level |
Bathroom |
2.28 m |
2.21 m |
2.28 m x 2.21 m |
https://www.realtor.ca/real-estate/27938973/1630-royal-orchard-drive-ottawa-1114-cumberland-estates
