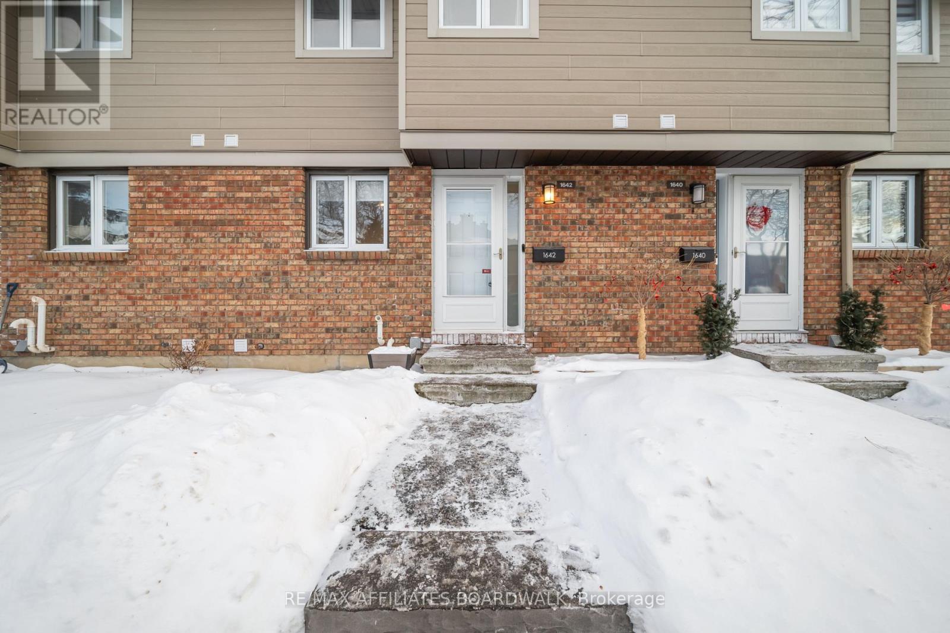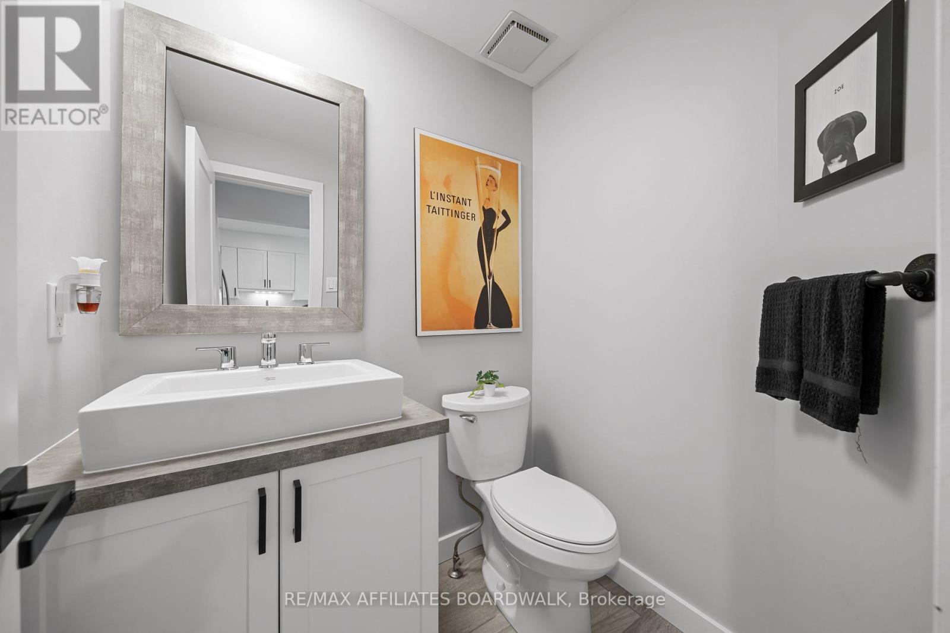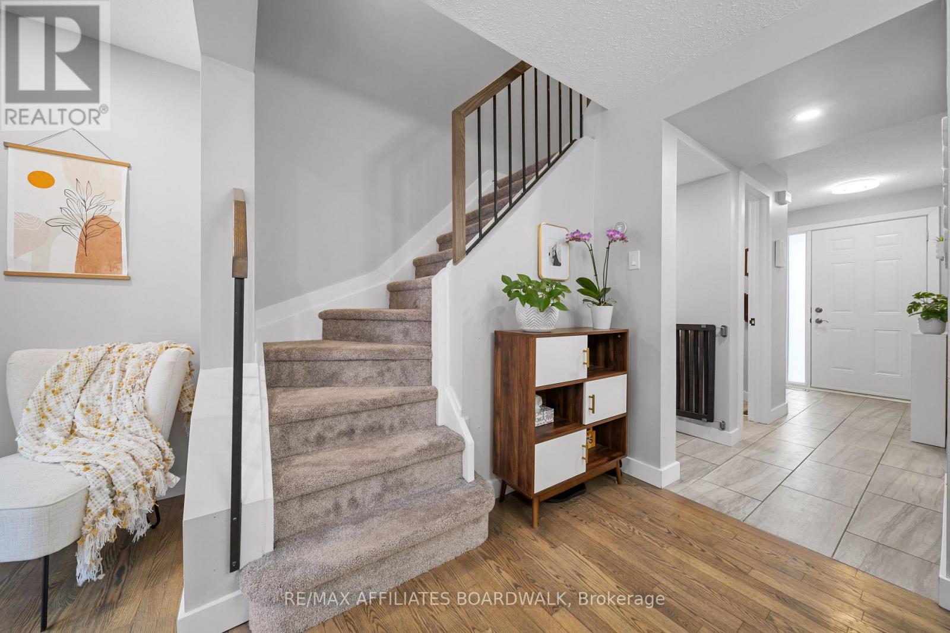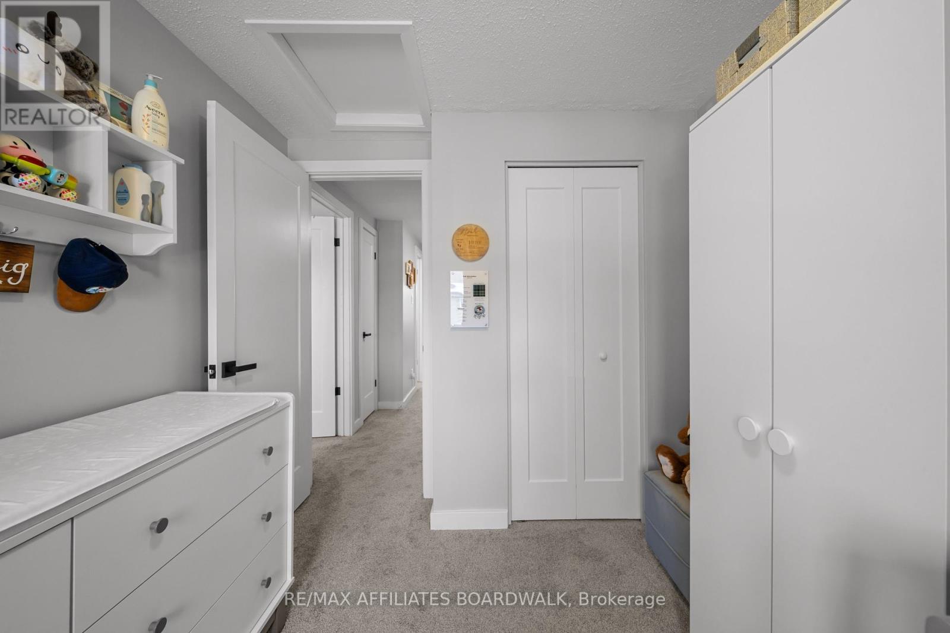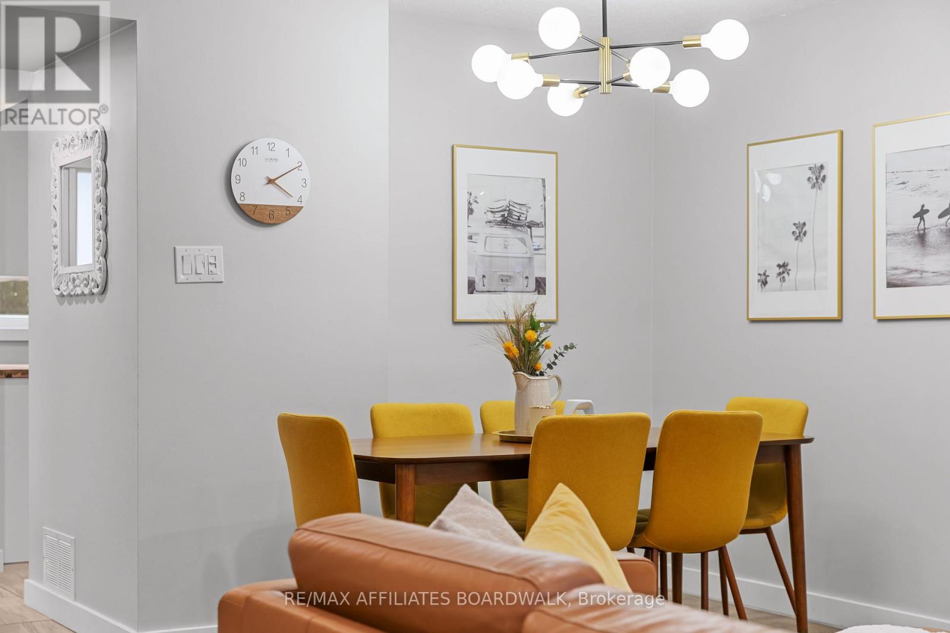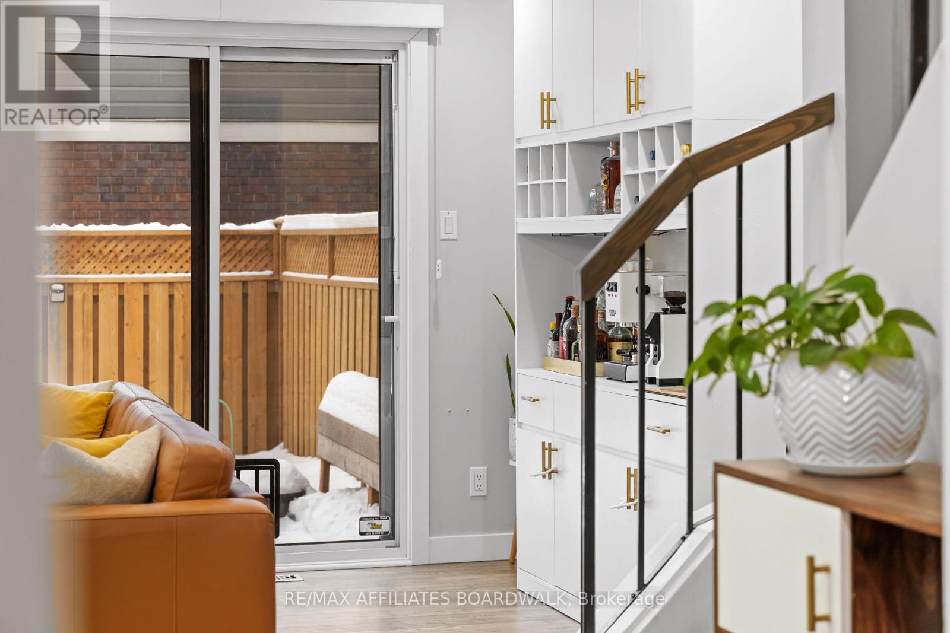1642 Du Sommet Place Ottawa, Ontario K1C 4Y9
$475,000Maintenance, Water, Insurance
$463 Monthly
Maintenance, Water, Insurance
$463 MonthlyAffordable living combined with top to bottom renovations! Recently upgraded with stunning finishes this 3 bedroom 1.5 bathroom condo townhome provides you worry free comfort and contemporary style. The gorgeous kitchen features quartz counters, shaker-style cabinets, stainless steel appliances, and a large prep area with a butcher block top. Pot lights illuminate the main floor, which boasts upgraded tile flooring in the entryway and half bath. The open-concept living/dining space features refinished hardwood and a wood-burning fireplace with a modern marble tile surround. Premium light fixtures throughout the home enhance the high-end feel of this budget friendly space. Upstairs the renovations continue, including the full bath with cheater access to the large primary bedroom, and lush carpeting. It's all about the details. Matte black hardware, modern trim and doors elevate the space. If you're in need of more finished space, the basement provides just that. A cozy and inviting place to put on a movie and unwind, without giving up space for storage! Outside the benefit of a newly fenced private yard, with no direct rear neighbours is coupled with a new deck and veggie gardens. There truly is nothing to do, except move in and enjoy. Kitchen, Bathrooms, Furnace/AC 2022. (id:35885)
Property Details
| MLS® Number | X11971813 |
| Property Type | Single Family |
| Community Name | 2010 - Chateauneuf |
| CommunityFeatures | Pet Restrictions |
| EquipmentType | Water Heater |
| Features | In Suite Laundry |
| ParkingSpaceTotal | 1 |
| RentalEquipmentType | Water Heater |
| Structure | Deck |
Building
| BathroomTotal | 2 |
| BedroomsAboveGround | 3 |
| BedroomsTotal | 3 |
| Amenities | Visitor Parking |
| Appliances | Dishwasher, Dryer, Refrigerator, Stove, Washer |
| BasementDevelopment | Finished |
| BasementType | Full (finished) |
| CoolingType | Central Air Conditioning |
| ExteriorFinish | Brick, Vinyl Siding |
| FireplacePresent | Yes |
| FireplaceTotal | 1 |
| FlooringType | Hardwood, Ceramic |
| HalfBathTotal | 1 |
| HeatingFuel | Natural Gas |
| HeatingType | Forced Air |
| StoriesTotal | 2 |
| SizeInterior | 999.992 - 1198.9898 Sqft |
| Type | Row / Townhouse |
Parking
| Attached Garage | |
| No Garage |
Land
| Acreage | No |
| FenceType | Fenced Yard |
| LandscapeFeatures | Landscaped |
Rooms
| Level | Type | Length | Width | Dimensions |
|---|---|---|---|---|
| Second Level | Primary Bedroom | 4.23 m | 3.45 m | 4.23 m x 3.45 m |
| Second Level | Bedroom 2 | 2.4 m | 3.73 m | 2.4 m x 3.73 m |
| Second Level | Bedroom 3 | 2.34 m | 3.2 m | 2.34 m x 3.2 m |
| Lower Level | Recreational, Games Room | 4.65 m | 4.82 m | 4.65 m x 4.82 m |
| Main Level | Living Room | 3.58 m | 4.92 m | 3.58 m x 4.92 m |
| Main Level | Dining Room | 1.76 m | 3.65 m | 1.76 m x 3.65 m |
| Main Level | Kitchen | 2.46 m | 3.23 m | 2.46 m x 3.23 m |
https://www.realtor.ca/real-estate/27912701/1642-du-sommet-place-ottawa-2010-chateauneuf
Interested?
Contact us for more information


