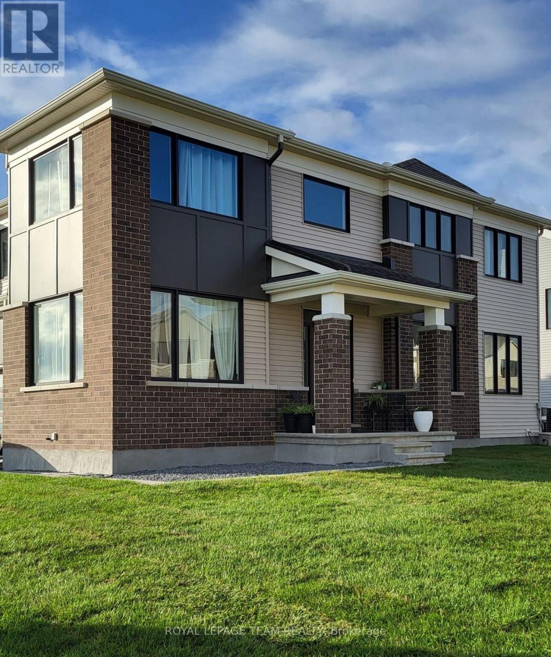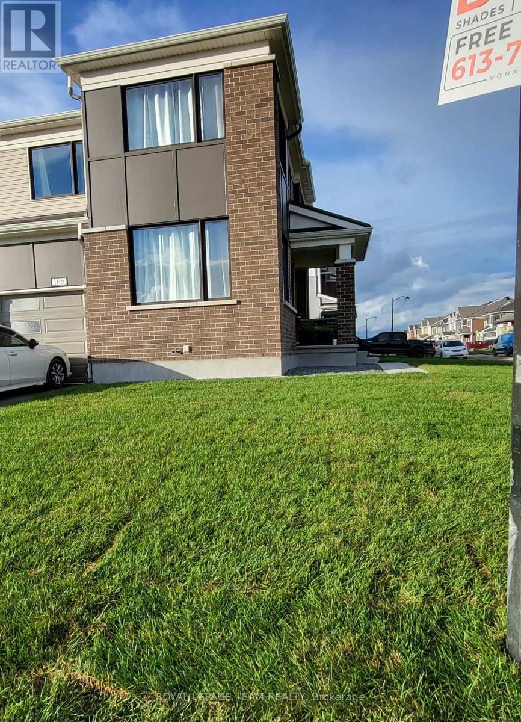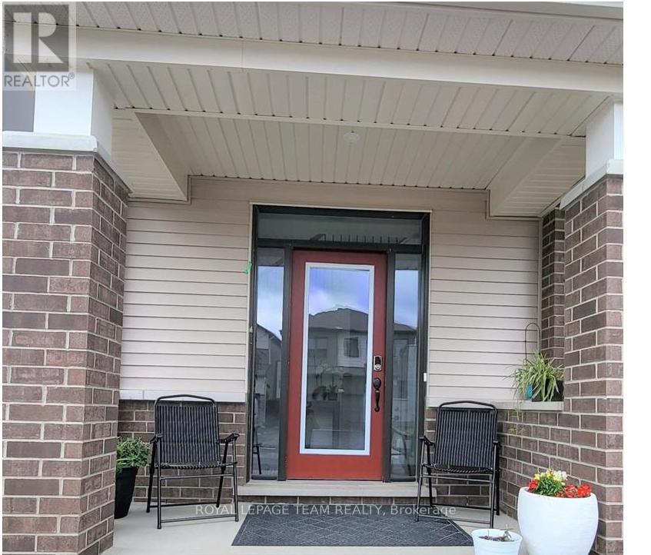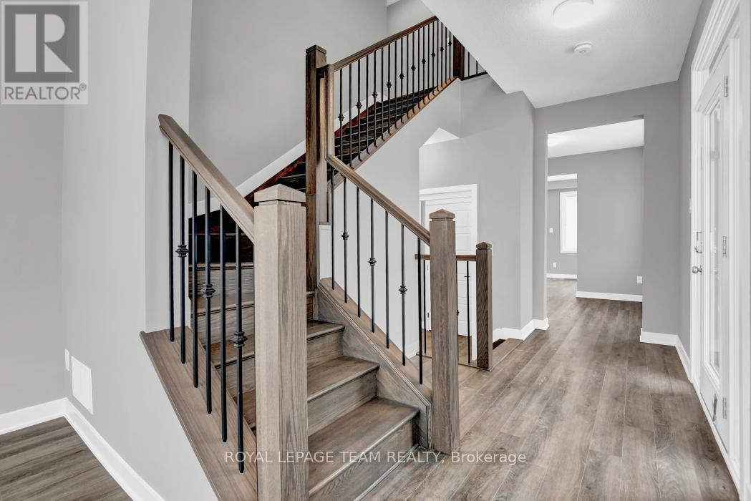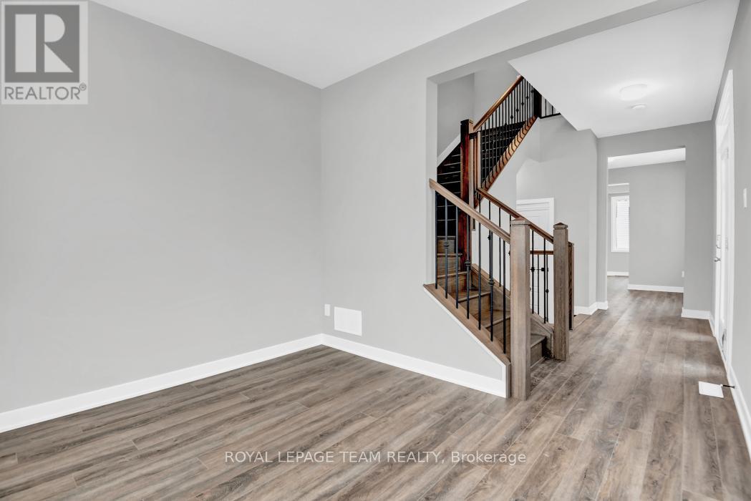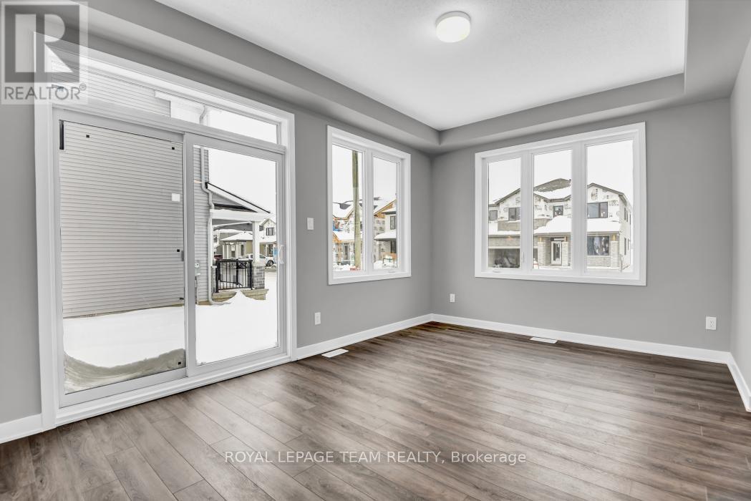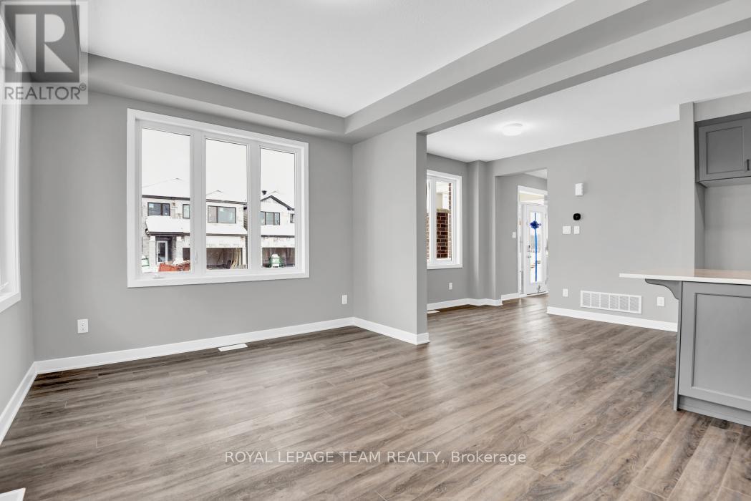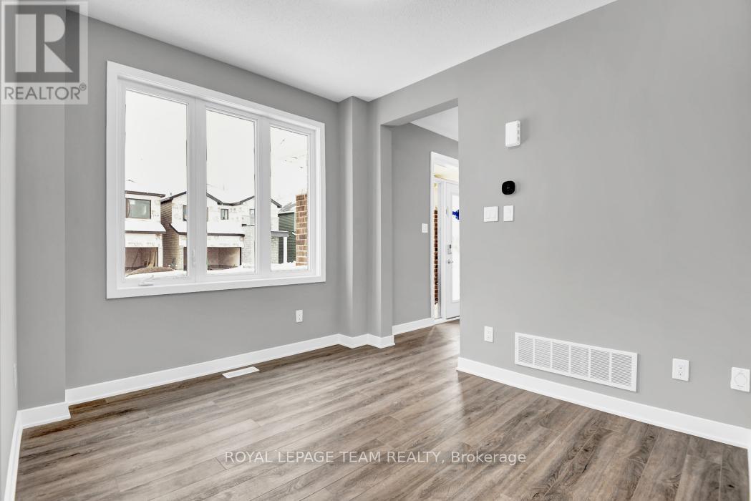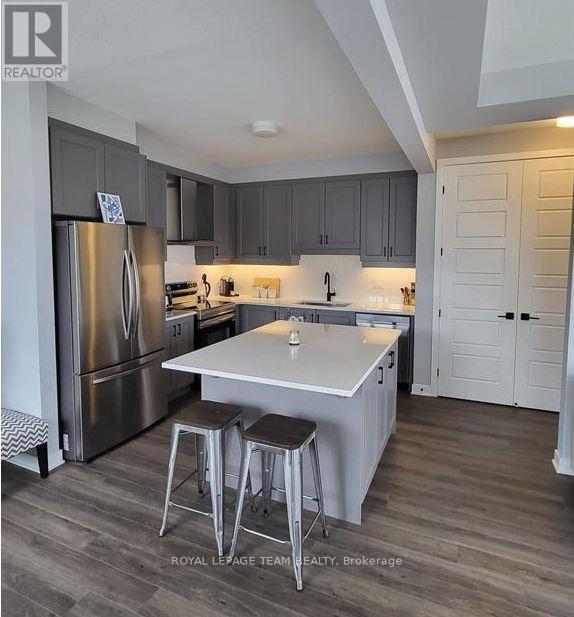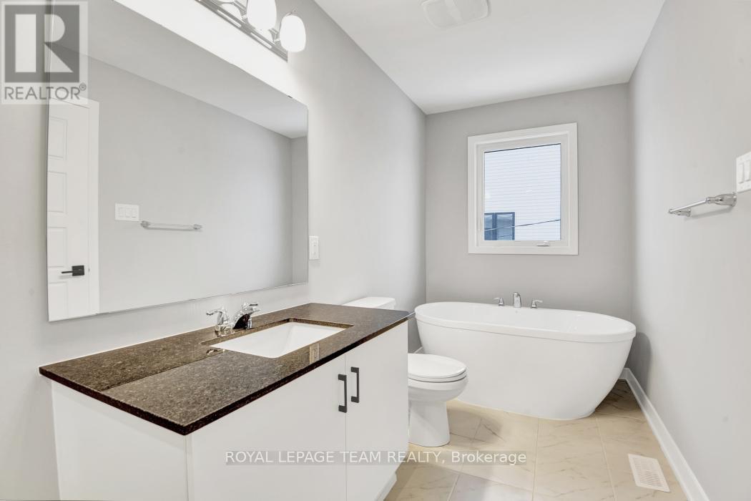3 Bedroom
3 Bathroom
2,000 - 2,500 ft2
Central Air Conditioning
Forced Air
$689,000
This beautiful corner home is move-in ready and filled with modern upgrades and designer finishes throughout. Enjoy the added privacy and serene views with no front neighbours. Step inside to a bright and airy main floor, featuring large windows that flood the space with natural light. The versatile flex room is perfect for a home office or additional living area. The stylish kitchen boasts quartz countertops, a large island with backsplash, under-cabinet lighting, tall pantry doors, and premium stainless steel appliances. A hardwood staircase with elegant metal pickets leads to the second floor, where you'll find three generously sized bedrooms. The primary suite features a luxurious bath oasis and a spacious walk-in closet. A convenient computer alcove and second-floor laundry add to the home's thoughtful design. The finished basement includes a large rec room, rough-in for a 3-piece bathroom, and ample storage space. Situated on a nice lot, this home truly has it all. A must-see! (id:35885)
Property Details
|
MLS® Number
|
X12180418 |
|
Property Type
|
Single Family |
|
Community Name
|
8209 - Goulbourn Twp From Franktown Rd/South To Rideau |
|
Parking Space Total
|
3 |
Building
|
Bathroom Total
|
3 |
|
Bedrooms Above Ground
|
3 |
|
Bedrooms Total
|
3 |
|
Age
|
0 To 5 Years |
|
Basement Development
|
Finished |
|
Basement Type
|
N/a (finished) |
|
Construction Style Attachment
|
Attached |
|
Cooling Type
|
Central Air Conditioning |
|
Exterior Finish
|
Aluminum Siding, Brick |
|
Foundation Type
|
Poured Concrete |
|
Half Bath Total
|
1 |
|
Heating Fuel
|
Electric |
|
Heating Type
|
Forced Air |
|
Stories Total
|
2 |
|
Size Interior
|
2,000 - 2,500 Ft2 |
|
Type
|
Row / Townhouse |
|
Utility Water
|
Municipal Water |
Parking
Land
|
Acreage
|
No |
|
Sewer
|
Sanitary Sewer |
|
Size Depth
|
82 Ft ,4 In |
|
Size Frontage
|
34 Ft ,4 In |
|
Size Irregular
|
34.4 X 82.4 Ft |
|
Size Total Text
|
34.4 X 82.4 Ft |
Rooms
| Level |
Type |
Length |
Width |
Dimensions |
|
Second Level |
Primary Bedroom |
15 m |
11 m |
15 m x 11 m |
|
Second Level |
Bedroom |
10 m |
12 m |
10 m x 12 m |
|
Ground Level |
Great Room |
15 m |
11 m |
15 m x 11 m |
Utilities
|
Cable
|
Available |
|
Electricity
|
Available |
|
Sewer
|
Available |
https://www.realtor.ca/real-estate/28382398/165-yearling-circle-ottawa-8209-goulbourn-twp-from-franktown-rdsouth-to-rideau
