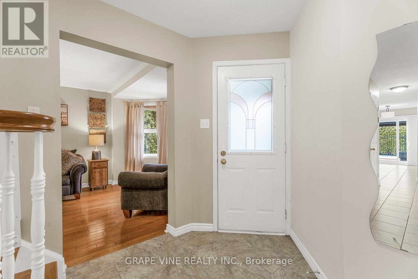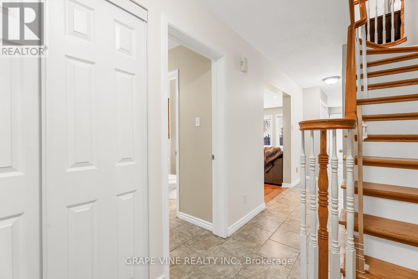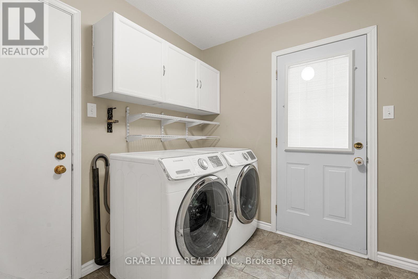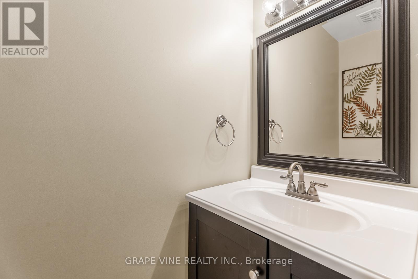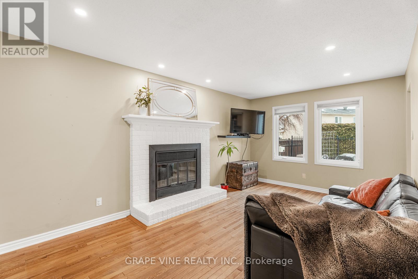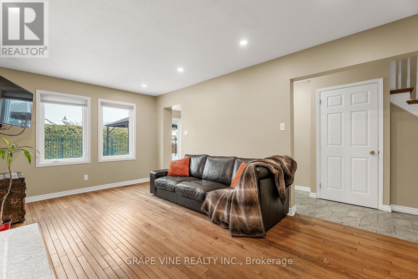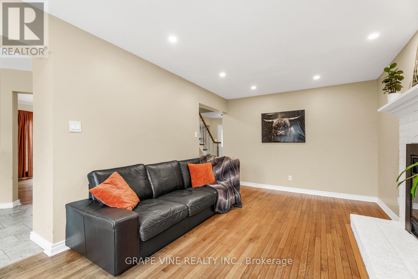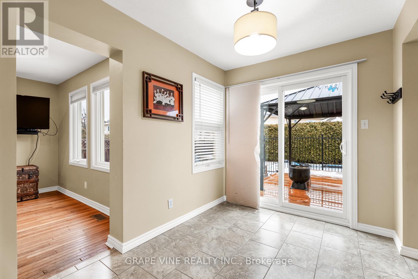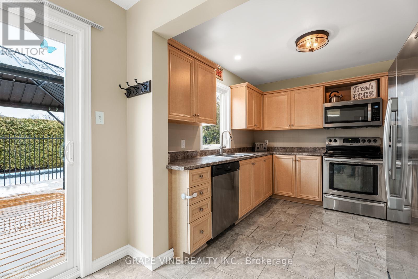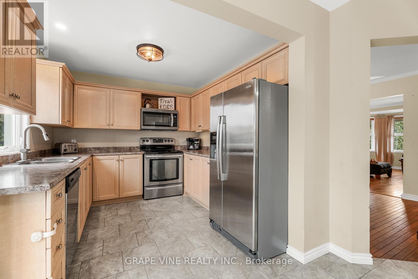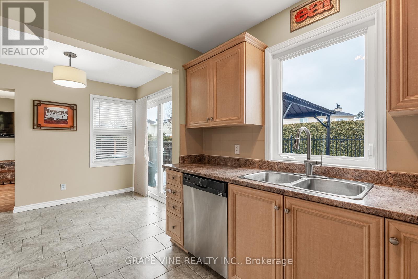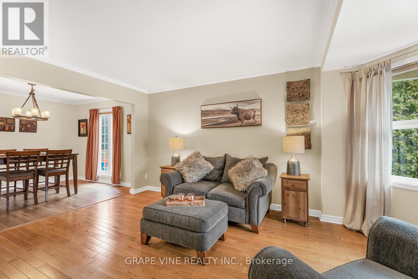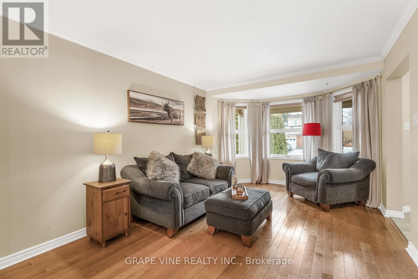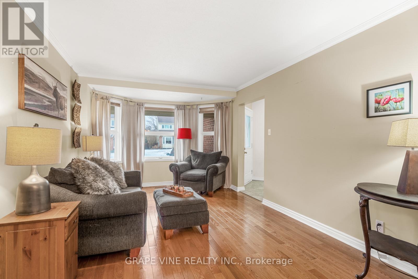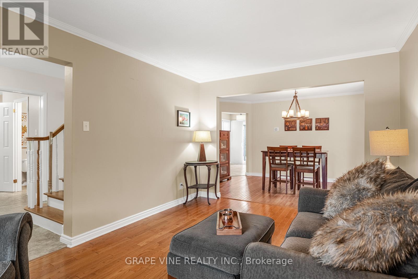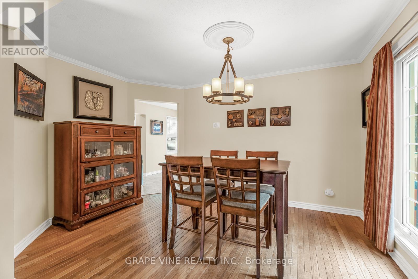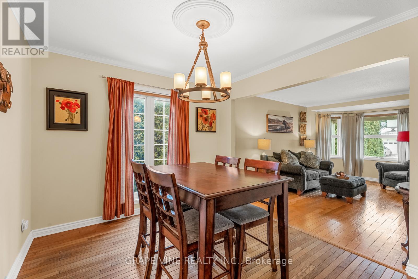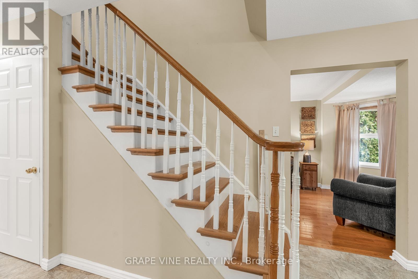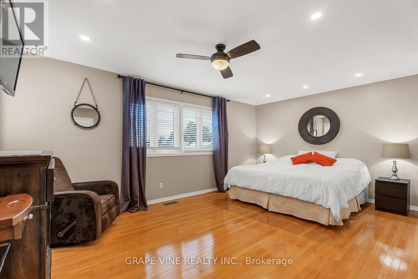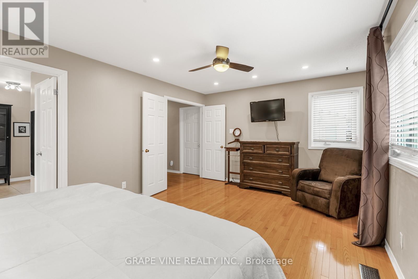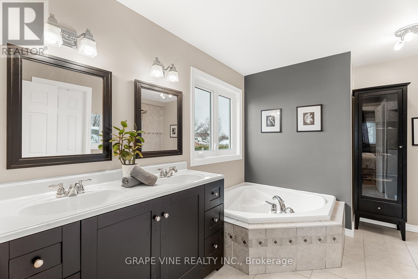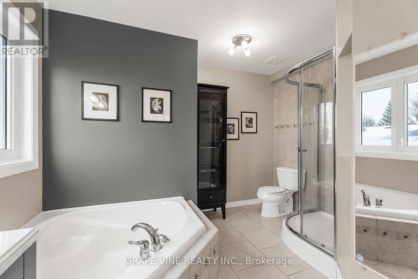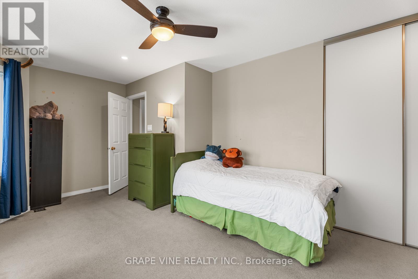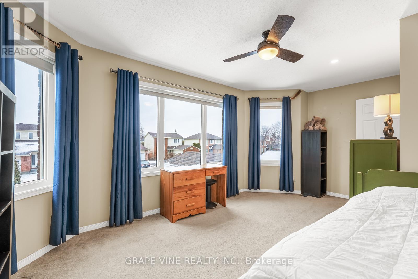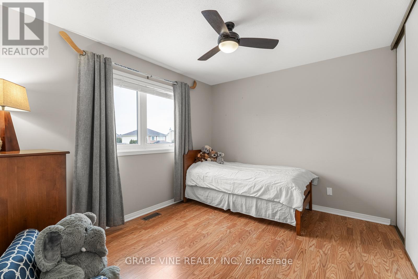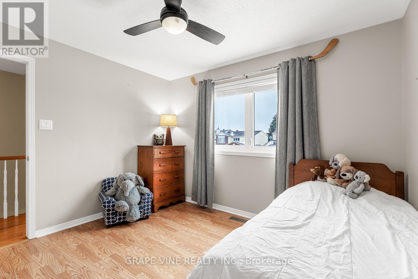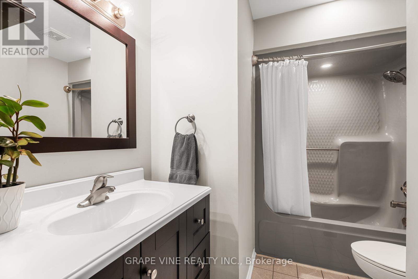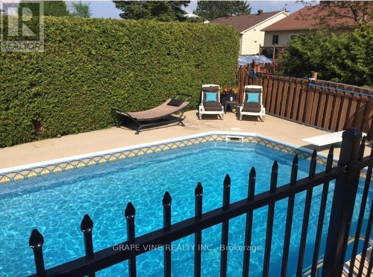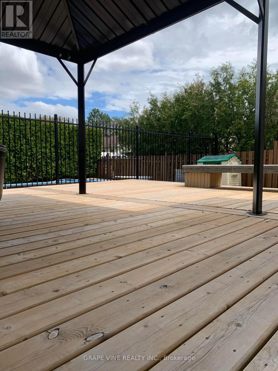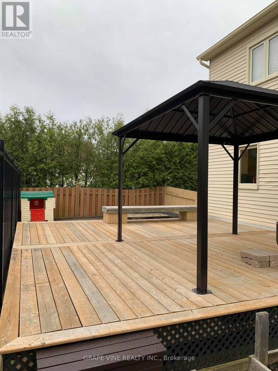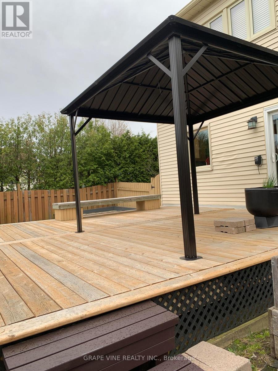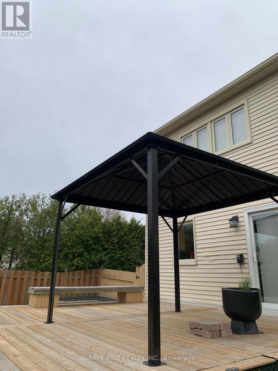4 Bedroom
4 Bathroom
2,000 - 2,500 ft2
Fireplace
Inground Pool
Central Air Conditioning
Forced Air
$799,900
Beautiful family-friendly 4 bedroom, 4 bathroom, detached home in the desirable neighbourhood of Chateauneuf. No cottage necessary with this entertainers backyard! Tall well groomed hedges presenting a lush green backdrop. Swim some laps or take a dip in the huge 30X16 in-ground saltwater POOL! Or relax on the oversized 20X20 Deck under the gazebo while your family plays! Convenient access from pool to house side door entry to mudroom/powder room. Sauna & 3 pc bath in lower level. Hardwood and ceramic tile through out main floor. The formal living & dining rooms provide elegant spaces for entertaining. While the cozy family room boasts a classic wood-burning fireplace. The spacious primary bedroom with hardwood floor offers a relaxing four-piece ensuite with an oversized soaker tub. Generously large secondary bedroom with expansive windows, Central AC, Smart Thermostat, Main level laundry. Mature Perennial garden. Close to stores, grocery, parks, schools, library, transit etc (id:35885)
Property Details
|
MLS® Number
|
X12063842 |
|
Property Type
|
Single Family |
|
Community Name
|
2010 - Chateauneuf |
|
Parking Space Total
|
6 |
|
Pool Features
|
Salt Water Pool |
|
Pool Type
|
Inground Pool |
Building
|
Bathroom Total
|
4 |
|
Bedrooms Above Ground
|
4 |
|
Bedrooms Total
|
4 |
|
Appliances
|
Blinds, Dishwasher, Dryer, Microwave, Stove, Washer, Refrigerator |
|
Basement Type
|
Full |
|
Construction Style Attachment
|
Detached |
|
Cooling Type
|
Central Air Conditioning |
|
Exterior Finish
|
Vinyl Siding, Brick |
|
Fireplace Present
|
Yes |
|
Fireplace Total
|
1 |
|
Foundation Type
|
Concrete |
|
Half Bath Total
|
1 |
|
Heating Fuel
|
Natural Gas |
|
Heating Type
|
Forced Air |
|
Stories Total
|
2 |
|
Size Interior
|
2,000 - 2,500 Ft2 |
|
Type
|
House |
|
Utility Water
|
Municipal Water |
Parking
Land
|
Acreage
|
No |
|
Sewer
|
Sanitary Sewer |
|
Size Depth
|
114 Ft ,7 In |
|
Size Frontage
|
39 Ft ,3 In |
|
Size Irregular
|
39.3 X 114.6 Ft |
|
Size Total Text
|
39.3 X 114.6 Ft |
Rooms
| Level |
Type |
Length |
Width |
Dimensions |
|
Second Level |
Primary Bedroom |
5.48 m |
3.65 m |
5.48 m x 3.65 m |
|
Second Level |
Bedroom |
3.45 m |
3.04 m |
3.45 m x 3.04 m |
|
Second Level |
Bedroom |
3.45 m |
2.76 m |
3.45 m x 2.76 m |
|
Second Level |
Bedroom |
5.48 m |
3.1 m |
5.48 m x 3.1 m |
|
Ground Level |
Living Room |
3.3 m |
4.87 m |
3.3 m x 4.87 m |
|
Ground Level |
Dining Room |
4.06 m |
2.76 m |
4.06 m x 2.76 m |
|
Ground Level |
Family Room |
3.35 m |
5.3 m |
3.35 m x 5.3 m |
|
Ground Level |
Kitchen |
3.02 m |
2.9 m |
3.02 m x 2.9 m |
|
Ground Level |
Eating Area |
2.43 m |
2.89 m |
2.43 m x 2.89 m |
https://www.realtor.ca/real-estate/28125073/1651-westport-crescent-ottawa-2010-chateauneuf

