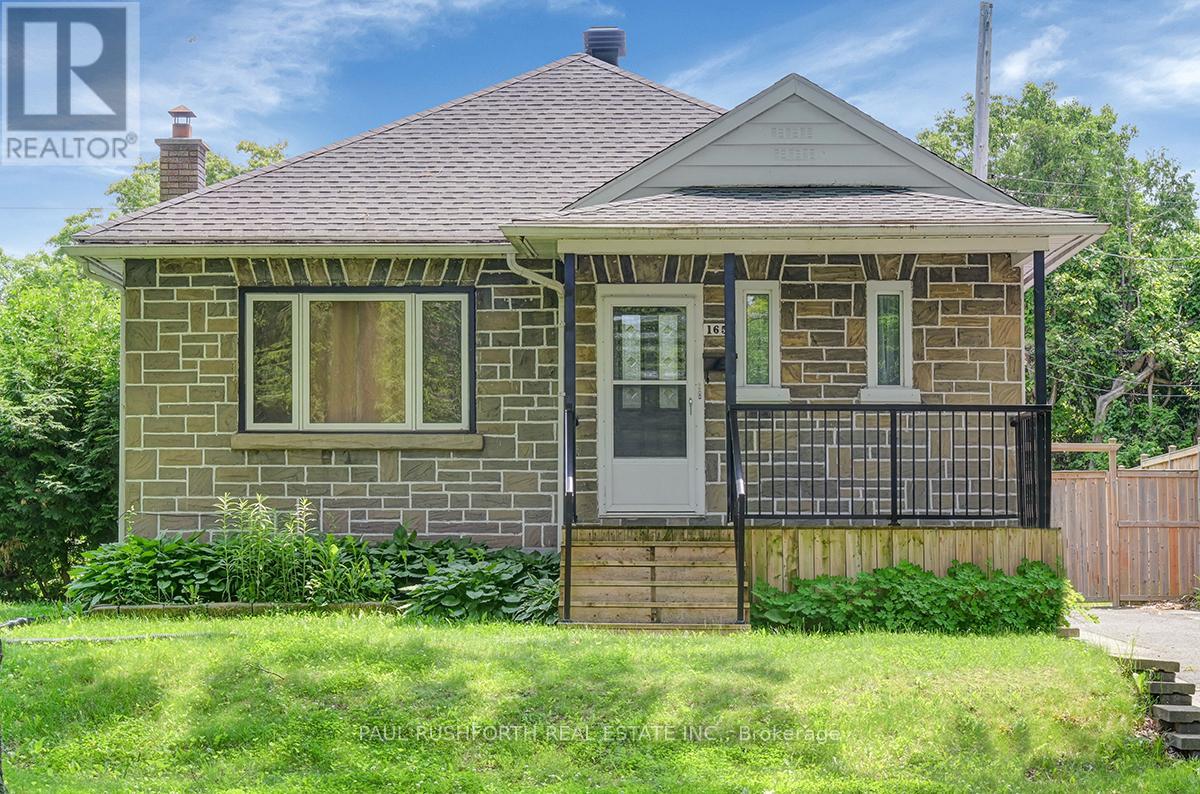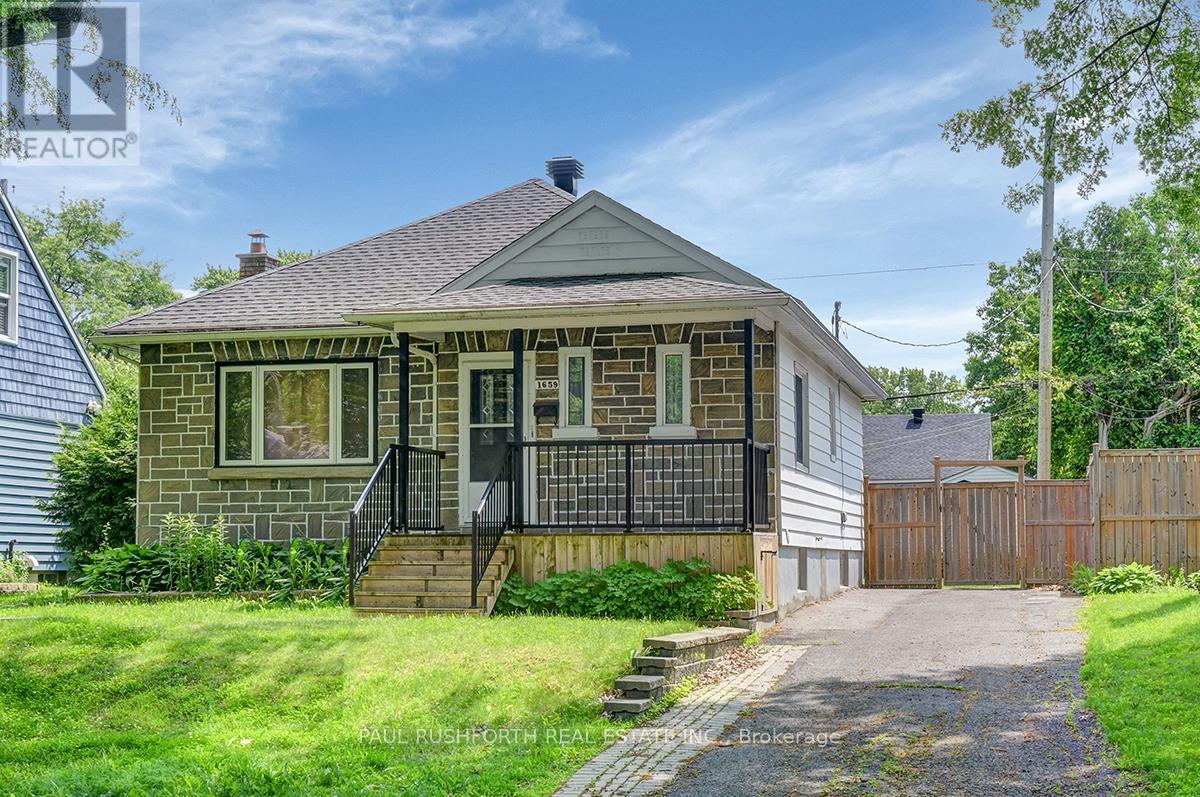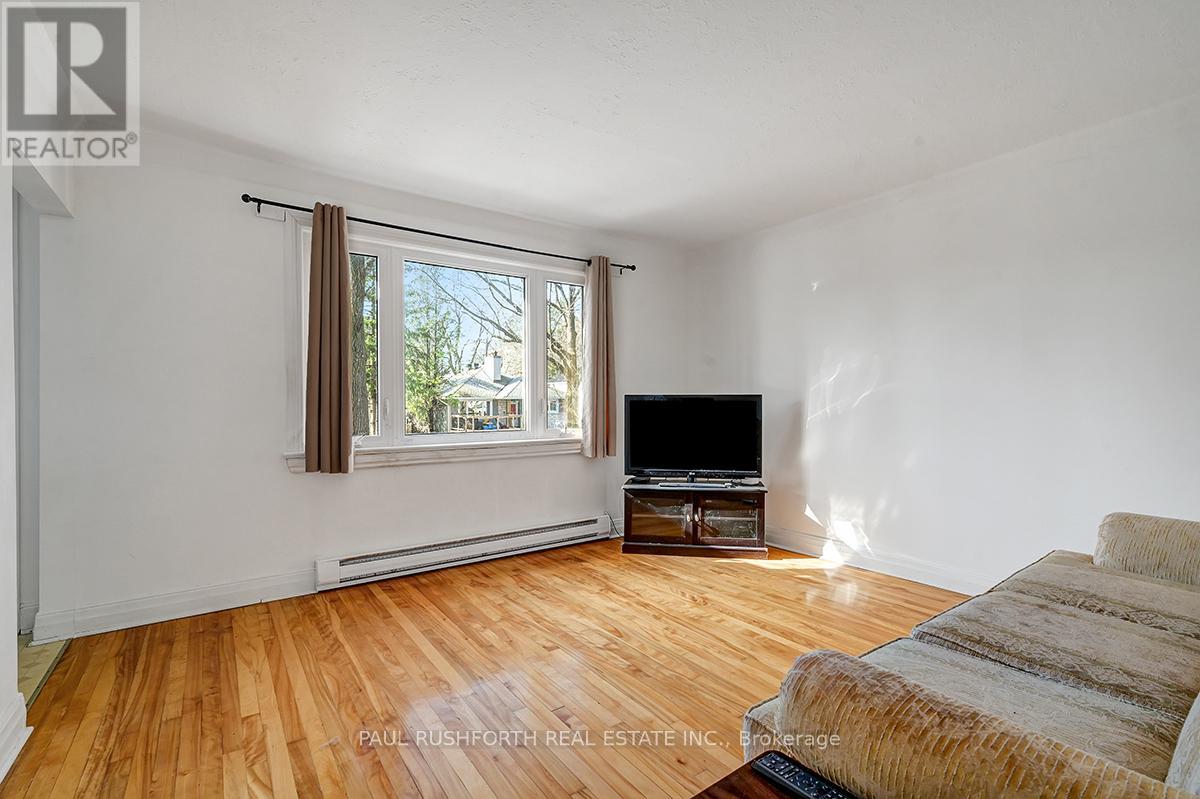1659 Abbey Road Ottawa, Ontario K1G 0H4
$639,000
Welcome to this charming detached bungalow nestled in the heart of the highly sought after Riverview Park community of Alta Vista. Offering exceptional value, this home presents a rare opportunity to enter one of Ottawa's most desirable neighbourhoods at an affordable price. Inside, you'll find a warm and inviting layout featuring two bedrooms and two full bathrooms, with hardwood flooring throughout the living area and bedrooms. The large eat-in kitchen provides ample space for cooking and gathering, while the adjacent sunroom offers a bright and peaceful retreat with views of the backyard. The spacious finished basement adds excellent versatility, complete with a three-piece bathroom ideal for a family room, guest space, or home office. Whether you're a first-time buyer, downsizer, or investor, this home is brimming with potential. Located on a quiet street and surrounded by mature trees, parks, and excellent schools, its the perfect place to call home. Don't miss your chance to be part of the vibrant Riverview Park lifestyle. Some photos have been virtually staged. (id:35885)
Open House
This property has open houses!
2:00 pm
Ends at:4:00 pm
Property Details
| MLS® Number | X12228669 |
| Property Type | Single Family |
| Community Name | 3602 - Riverview Park |
| Equipment Type | Water Heater, Water Heater - Electric |
| Features | Carpet Free |
| Parking Space Total | 5 |
| Rental Equipment Type | Water Heater, Water Heater - Electric |
Building
| Bathroom Total | 2 |
| Bedrooms Above Ground | 2 |
| Bedrooms Total | 2 |
| Architectural Style | Bungalow |
| Basement Development | Finished |
| Basement Type | Full (finished) |
| Construction Style Attachment | Detached |
| Exterior Finish | Stone |
| Foundation Type | Poured Concrete |
| Heating Fuel | Electric |
| Heating Type | Baseboard Heaters |
| Stories Total | 1 |
| Size Interior | 700 - 1,100 Ft2 |
| Type | House |
| Utility Water | Municipal Water |
Parking
| No Garage |
Land
| Acreage | No |
| Sewer | Sanitary Sewer |
| Size Depth | 110 Ft |
| Size Frontage | 50 Ft |
| Size Irregular | 50 X 110 Ft |
| Size Total Text | 50 X 110 Ft |
| Zoning Description | Residential |
Rooms
| Level | Type | Length | Width | Dimensions |
|---|---|---|---|---|
| Basement | Bathroom | 3.67 m | 1.34 m | 3.67 m x 1.34 m |
| Basement | Laundry Room | 3.35 m | 3.14 m | 3.35 m x 3.14 m |
| Basement | Recreational, Games Room | 7.77 m | 7.72 m | 7.77 m x 7.72 m |
| Main Level | Bathroom | 2.93 m | 1.51 m | 2.93 m x 1.51 m |
| Main Level | Bedroom 2 | 4.02 m | 3.36 m | 4.02 m x 3.36 m |
| Main Level | Kitchen | 4.1 m | 4.07 m | 4.1 m x 4.07 m |
| Main Level | Living Room | 4.21 m | 3.83 m | 4.21 m x 3.83 m |
| Main Level | Primary Bedroom | 4.01 m | 3.24 m | 4.01 m x 3.24 m |
| Main Level | Sunroom | 4.46 m | 2.9 m | 4.46 m x 2.9 m |
https://www.realtor.ca/real-estate/28485154/1659-abbey-road-ottawa-3602-riverview-park
Contact Us
Contact us for more information



























