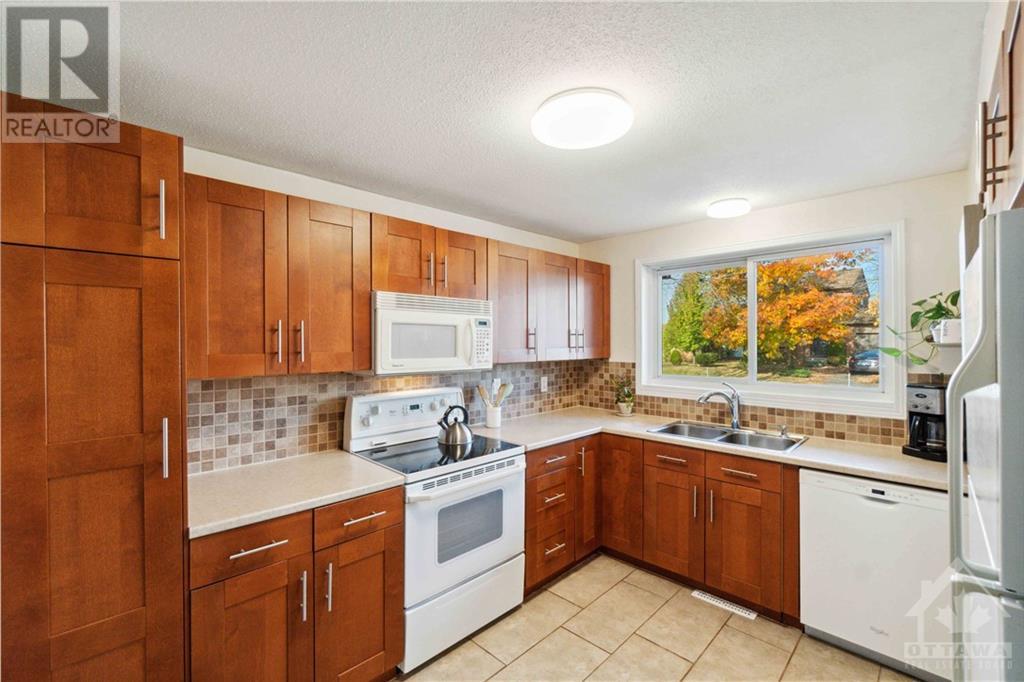1660 Lafrance Drive Orleans, Ontario K1E 2L8
$564,900
Welcome to 1660 Lafrance Drive! This beautifully maintained townhouse (attached by ONLY the garage!) is located in the heart of Queenswood Heights, offering both comfort and convenience. Enjoy an open-concept living room that floods with natural light, perfect for entertaining. The updated kitchen features ample cabinet and counter space, making it a chef’s delight. The upper floor offers spacious bedrooms, each with generous closet space and large windows. The primary bedroom has a cheater door to the updated full bathroom. Discover a fully finished basement that adds valuable living space! Perfect for a home theater, gym, or playroom. Laundry and tons of storage complete the lower level. Step outside to a private patio or backyard, ideal for summer barbecues, gardening, or enjoying your morning coffee. Situated close to schools, parks, public transport, you’ll have everything you need just moments away. Don’t miss your chance to own this delightful home! (id:35885)
Open House
This property has open houses!
2:00 pm
Ends at:4:00 pm
Property Details
| MLS® Number | 1418868 |
| Property Type | Single Family |
| Neigbourhood | Queenswood Heights |
| AmenitiesNearBy | Public Transit, Recreation Nearby, Shopping |
| CommunityFeatures | Family Oriented |
| ParkingSpaceTotal | 3 |
| Structure | Deck |
Building
| BathroomTotal | 2 |
| BedroomsAboveGround | 3 |
| BedroomsTotal | 3 |
| Appliances | Refrigerator, Dishwasher, Dryer, Hood Fan, Stove, Washer, Blinds |
| BasementDevelopment | Finished |
| BasementType | Full (finished) |
| ConstructedDate | 1981 |
| CoolingType | Central Air Conditioning |
| ExteriorFinish | Brick, Siding |
| FireplacePresent | Yes |
| FireplaceTotal | 1 |
| FlooringType | Wall-to-wall Carpet, Hardwood, Ceramic |
| FoundationType | Poured Concrete |
| HalfBathTotal | 1 |
| HeatingFuel | Natural Gas |
| HeatingType | Forced Air |
| StoriesTotal | 2 |
| Type | Row / Townhouse |
| UtilityWater | Municipal Water |
Parking
| Attached Garage | |
| Inside Entry |
Land
| Acreage | No |
| FenceType | Fenced Yard |
| LandAmenities | Public Transit, Recreation Nearby, Shopping |
| Sewer | Municipal Sewage System |
| SizeDepth | 99 Ft ,11 In |
| SizeFrontage | 30 Ft |
| SizeIrregular | 29.96 Ft X 99.94 Ft |
| SizeTotalText | 29.96 Ft X 99.94 Ft |
| ZoningDescription | Residential |
Rooms
| Level | Type | Length | Width | Dimensions |
|---|---|---|---|---|
| Second Level | Primary Bedroom | 11'10" x 15'9" | ||
| Second Level | Bedroom | 10'5" x 8'3" | ||
| Second Level | Bedroom | 13'5" x 9'2" | ||
| Second Level | Full Bathroom | 4'10" x 9'2" | ||
| Basement | Laundry Room | 11'10" x 17'2" | ||
| Basement | Recreation Room | 18'11" x 17'2" | ||
| Main Level | Kitchen | 11'7" x 10'7" | ||
| Main Level | Foyer | 12'5" x 3'11" | ||
| Main Level | Partial Bathroom | 7'1" x 3'2" | ||
| Main Level | Dining Room | 7'6" x 14'11" | ||
| Main Level | Living Room | 11'8" x 18'5" |
https://www.realtor.ca/real-estate/27607571/1660-lafrance-drive-orleans-queenswood-heights
Interested?
Contact us for more information






































