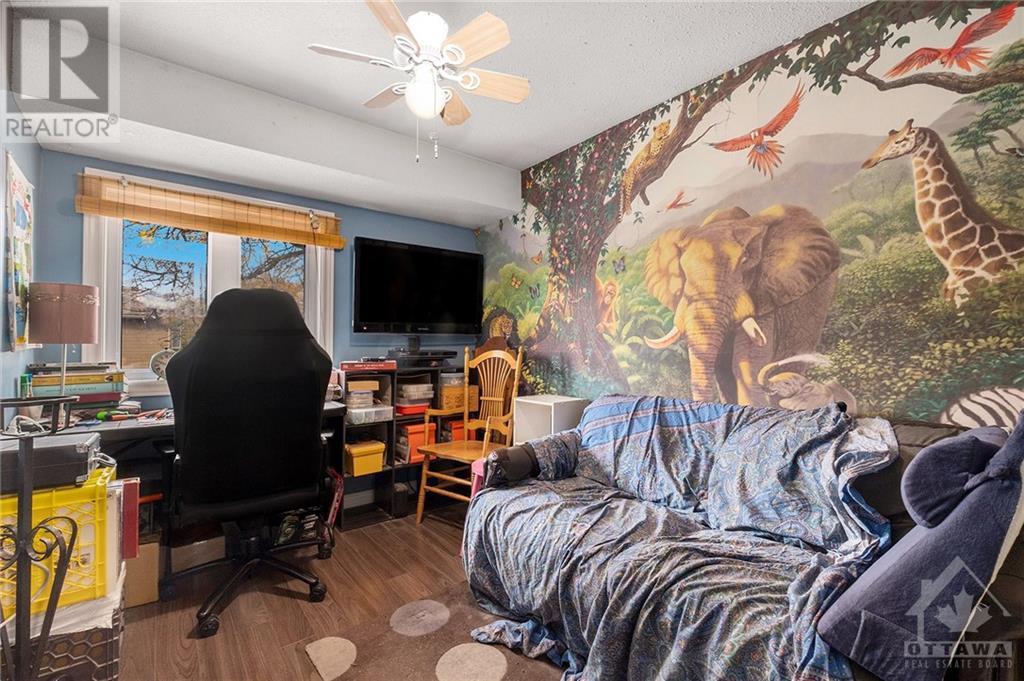1665 Rodin Way Ottawa, Ontario K1C 4Z3
$388,900Maintenance, Landscaping, Property Management, Water, Insurance, Other, See Remarks, Reserve Fund Contributions
$465 Monthly
Maintenance, Landscaping, Property Management, Water, Insurance, Other, See Remarks, Reserve Fund Contributions
$465 MonthlyWelcome to 1665 Rodin Way, a beautifully renovated townhouse condo in the heart of Orleans! The first floor greets you with an updated kitchen, a convenient 2-piece bathroom, and a spacious living and dining area. Upstairs, you'll find a generously sized primary bedroom, a stylishly updated 3-piece bathroom, and two additional bedrooms. The basement provides ample space for your needs—whether as a second living room, gym, or office—along with a laundry room and extra storage. Conveniently located near the intersection of Orleans Blvd and Jeanne d'Arc Blvd, this home offers quick access to shopping, top-rated schools, and Highway 174, all just minutes away. Enjoy the privacy of a fenced yard with no rear neighbors, creating a serene outdoor retreat. This home is sure to impress—schedule your viewing today! (id:35885)
Property Details
| MLS® Number | 1418452 |
| Property Type | Single Family |
| Neigbourhood | Convent Glen South |
| AmenitiesNearBy | Public Transit, Shopping |
| CommunicationType | Internet Access |
| CommunityFeatures | Pets Allowed |
| ParkingSpaceTotal | 1 |
| Structure | Deck |
Building
| BathroomTotal | 2 |
| BedroomsAboveGround | 3 |
| BedroomsTotal | 3 |
| Appliances | Refrigerator, Dishwasher, Dryer, Stove, Washer |
| BasementDevelopment | Partially Finished |
| BasementType | Full (partially Finished) |
| ConstructedDate | 1986 |
| CoolingType | Central Air Conditioning |
| ExteriorFinish | Brick, Siding |
| FlooringType | Laminate, Linoleum |
| FoundationType | Poured Concrete |
| HalfBathTotal | 1 |
| HeatingFuel | Natural Gas |
| HeatingType | Forced Air |
| StoriesTotal | 2 |
| Type | Row / Townhouse |
| UtilityWater | Municipal Water |
Parking
| Surfaced |
Land
| Acreage | No |
| FenceType | Fenced Yard |
| LandAmenities | Public Transit, Shopping |
| Sewer | Municipal Sewage System |
| ZoningDescription | R3y |
Rooms
| Level | Type | Length | Width | Dimensions |
|---|---|---|---|---|
| Second Level | Primary Bedroom | 17'6" x 11'4" | ||
| Second Level | 3pc Bathroom | 9'6" x 4'0" | ||
| Second Level | Bedroom | 8'7" x 12'6" | ||
| Second Level | Bedroom | 8'8" x 8'8" | ||
| Basement | Recreation Room | 17'6" x 17'0" | ||
| Basement | Utility Room | 17'6" x 14'5" | ||
| Main Level | Foyer | 8'9" x 12'3" | ||
| Main Level | Kitchen | 8'4" x 10'7" | ||
| Main Level | 2pc Bathroom | 5'0" x 5'7" | ||
| Main Level | Living Room | 14'1" x 20'5" | ||
| Main Level | Dining Room | 8'7" x 11'3" |
https://www.realtor.ca/real-estate/27600310/1665-rodin-way-ottawa-convent-glen-south
Interested?
Contact us for more information


























