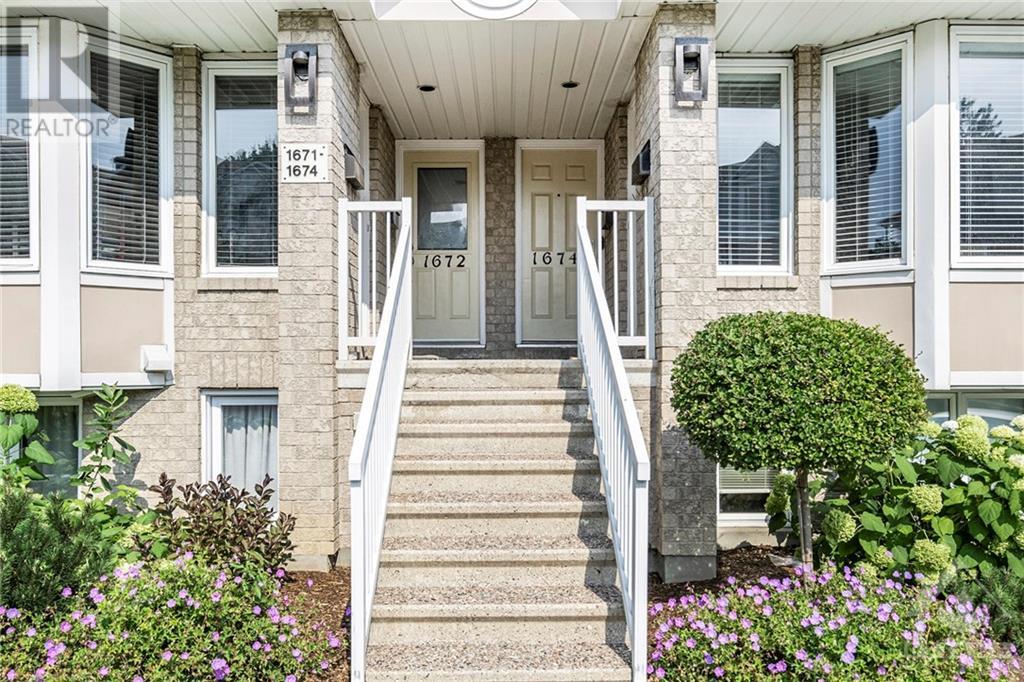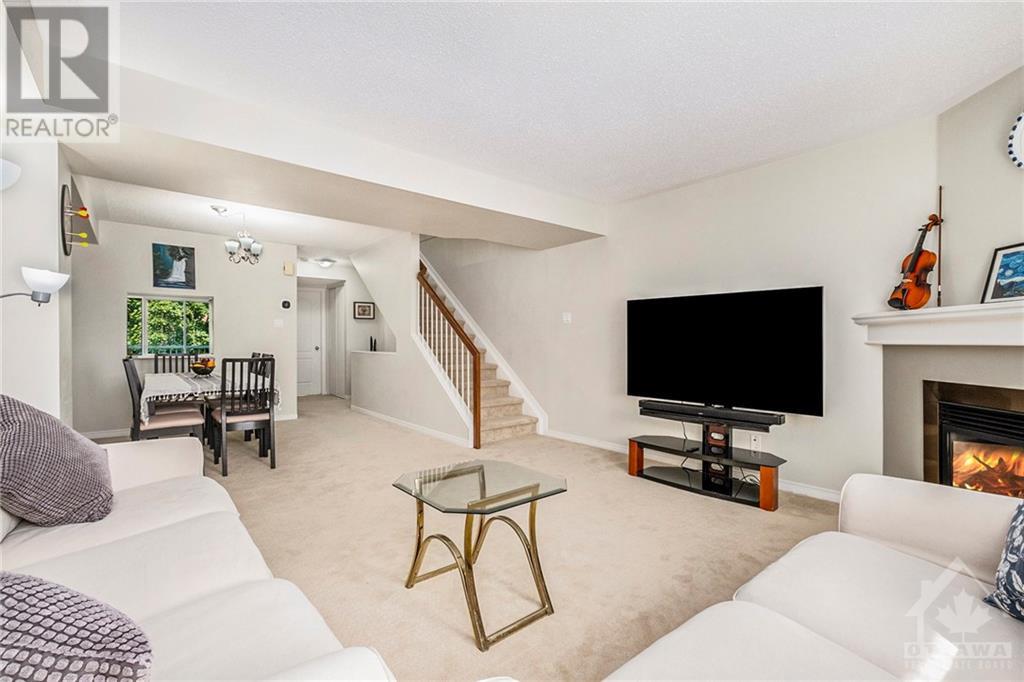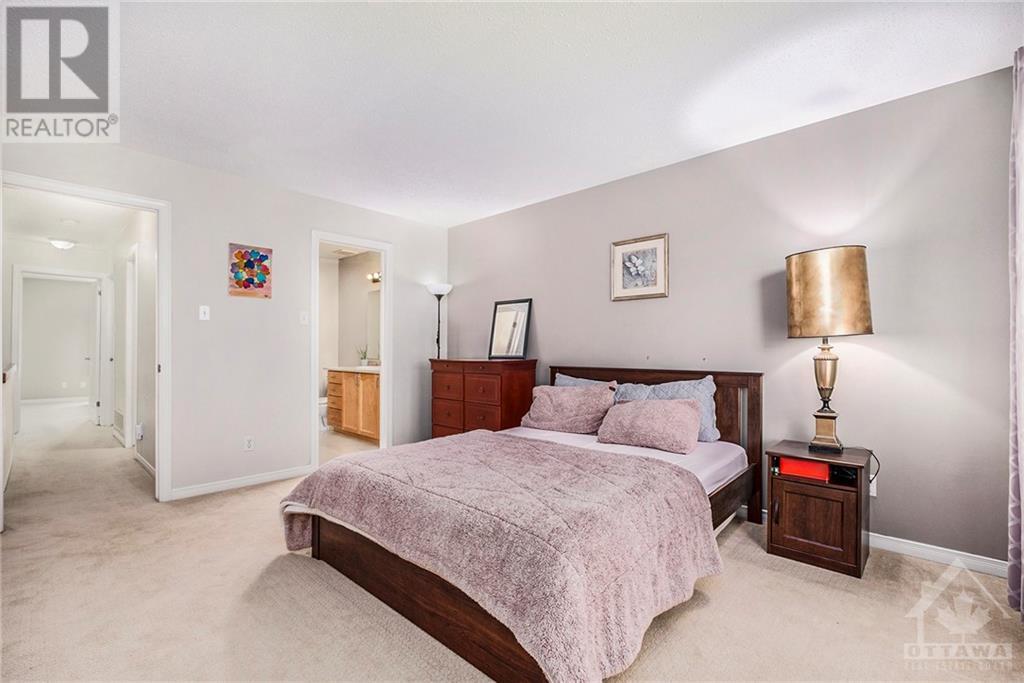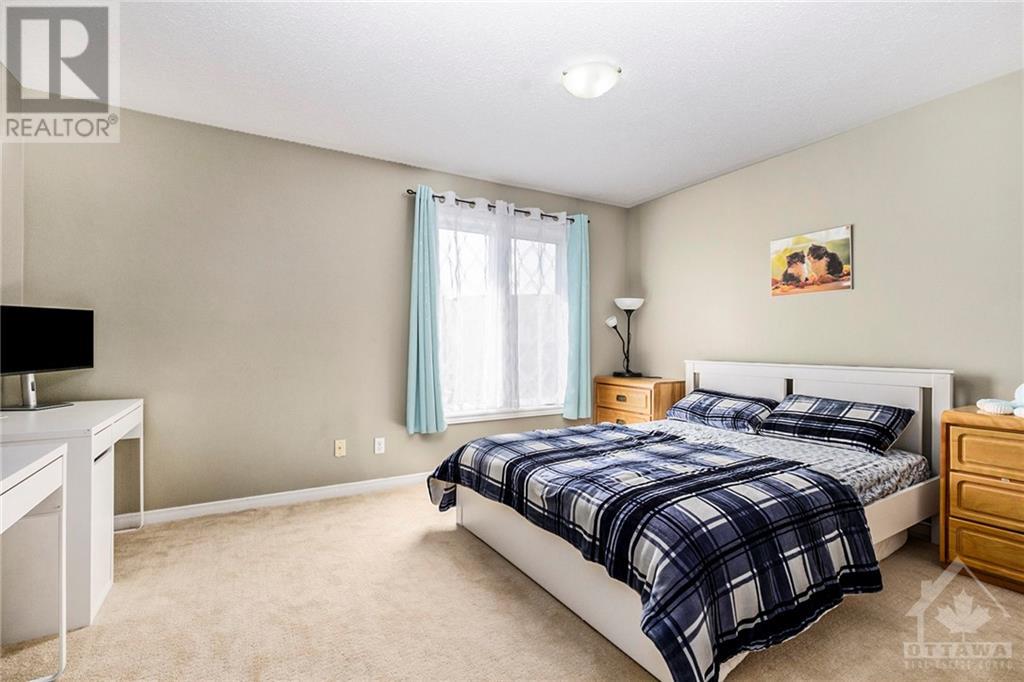2 Bedroom
2 Bathroom
Fireplace
Inground Pool, Outdoor Pool
Central Air Conditioning
Forced Air
$2,300 Monthly
Immediate Possession Available - UPPER LEVEL UNIT, pristinely maintained 2 bedroom unit. On main level: open concept living/dining room with cozy gas fireplace, 2 piece powder room, large functional kitchen with stainless steel appliances, oak cabinets & eat-in area, in-unit storage/pantry and access to balcony. The owner/tenant can access a full size swimming pool comes with full time life guard. Upstairs two large bedrooms with ample closet space with in-unit laundry/storage room. Primary Bedroom has his & hers closets, linen closet, cheater suite to 3 piece washroom and a second balcony. Large second bedroom with a large closet. Close to all the amenities, great schools, Costco, Anytime Fitness, grocery stores, LCBO, Walmart and walking distance to dog park. 4 minute drive to the highway at Blair & Ogilvie. Ample visitor parking, available additional parking spot for additional monthly rent. (id:35885)
Property Details
|
MLS® Number
|
1415300 |
|
Property Type
|
Single Family |
|
Neigbourhood
|
Beaconwood |
|
AmenitiesNearBy
|
Public Transit, Shopping |
|
Features
|
Balcony |
|
ParkingSpaceTotal
|
1 |
|
PoolType
|
Inground Pool, Outdoor Pool |
Building
|
BathroomTotal
|
2 |
|
BedroomsAboveGround
|
2 |
|
BedroomsTotal
|
2 |
|
Amenities
|
Laundry - In Suite |
|
Appliances
|
Refrigerator, Dishwasher, Dryer, Hood Fan, Stove, Washer |
|
BasementDevelopment
|
Not Applicable |
|
BasementType
|
None (not Applicable) |
|
ConstructedDate
|
1995 |
|
ConstructionStyleAttachment
|
Stacked |
|
CoolingType
|
Central Air Conditioning |
|
ExteriorFinish
|
Brick, Siding |
|
FireplacePresent
|
Yes |
|
FireplaceTotal
|
1 |
|
FlooringType
|
Carpeted, Tile |
|
HalfBathTotal
|
1 |
|
HeatingFuel
|
Natural Gas |
|
HeatingType
|
Forced Air |
|
StoriesTotal
|
3 |
|
Type
|
House |
|
UtilityWater
|
Municipal Water |
Parking
Land
|
Acreage
|
No |
|
LandAmenities
|
Public Transit, Shopping |
|
Sewer
|
Municipal Sewage System |
|
SizeIrregular
|
* Ft X * Ft |
|
SizeTotalText
|
* Ft X * Ft |
|
ZoningDescription
|
Residential |
Rooms
| Level |
Type |
Length |
Width |
Dimensions |
|
Second Level |
Primary Bedroom |
|
|
14'2" x 11'9" |
|
Second Level |
Bedroom |
|
|
13'8" x 13'4" |
|
Main Level |
Living Room |
|
|
14'0" x 13'8" |
|
Main Level |
Eating Area |
|
|
10'4" x 9'7" |
https://www.realtor.ca/real-estate/27510349/1672-locksley-lane-ottawa-beaconwood
































