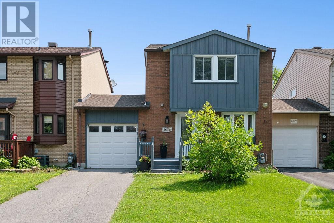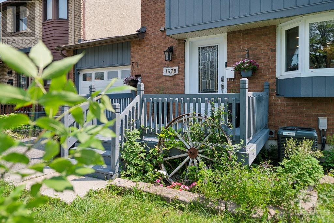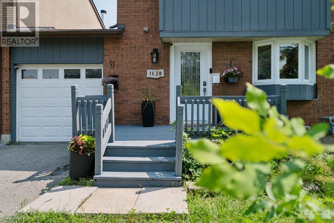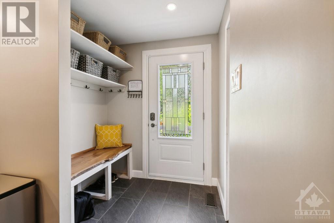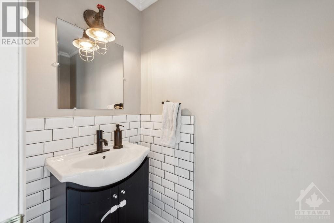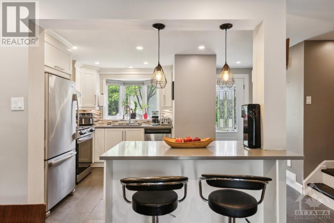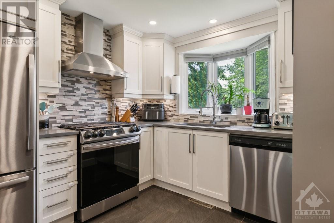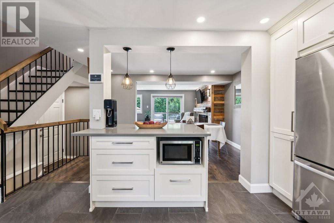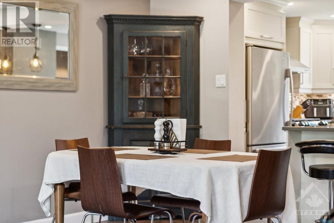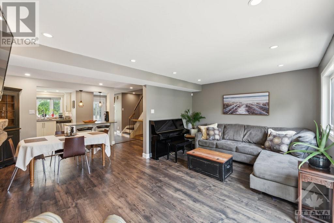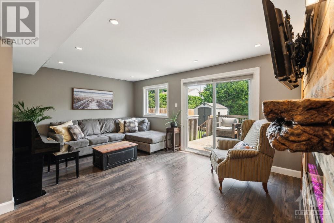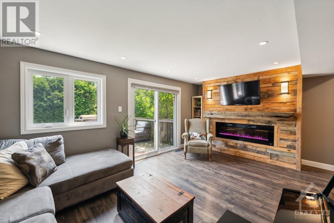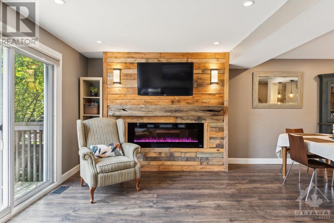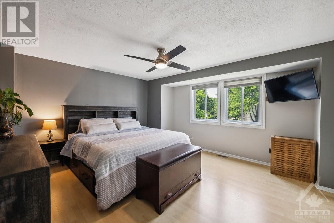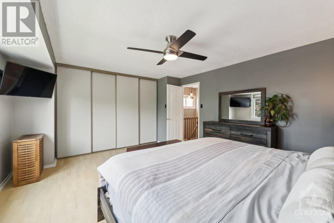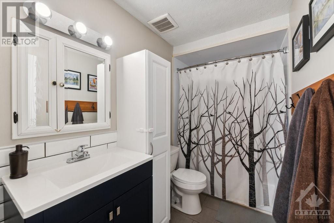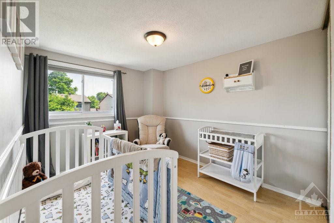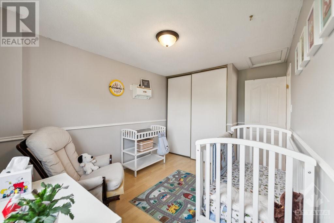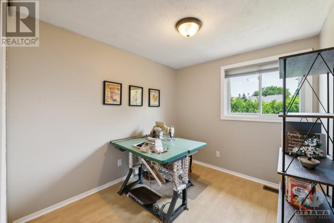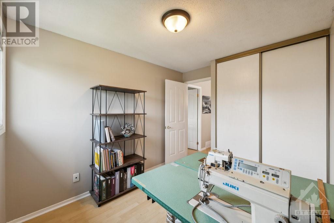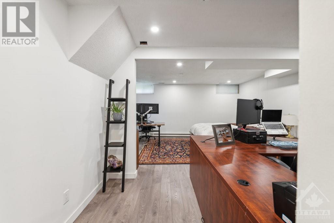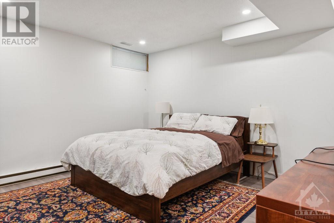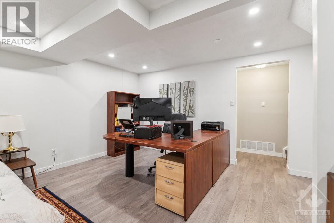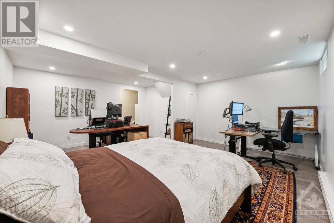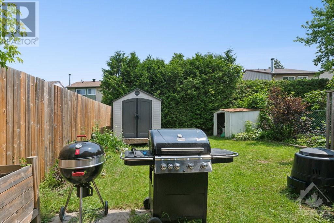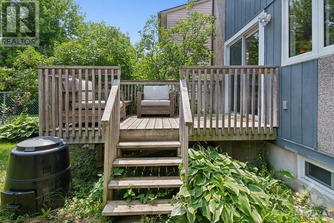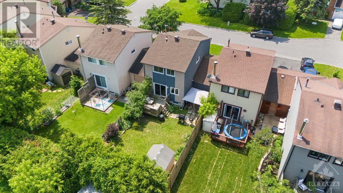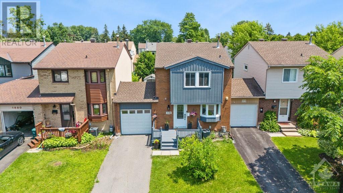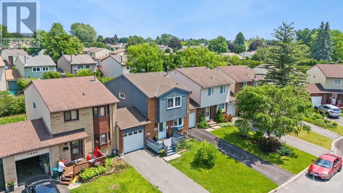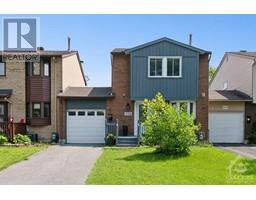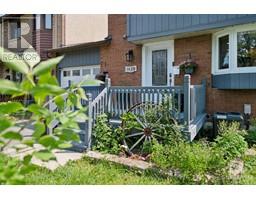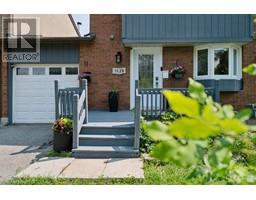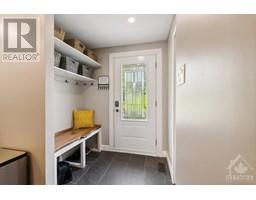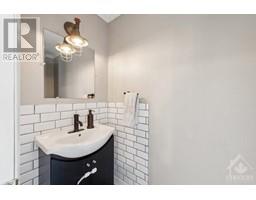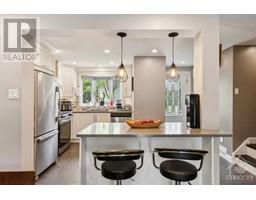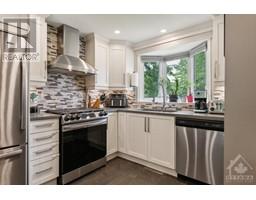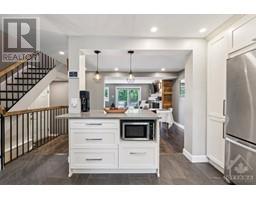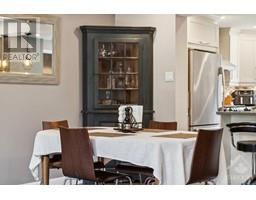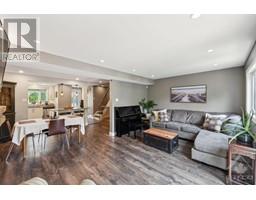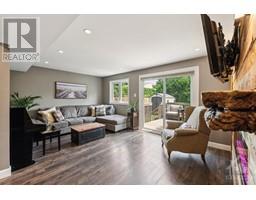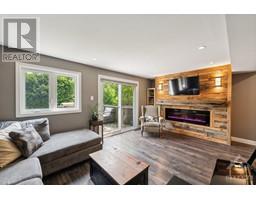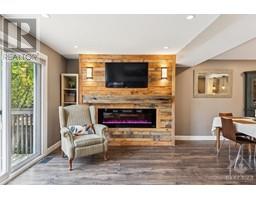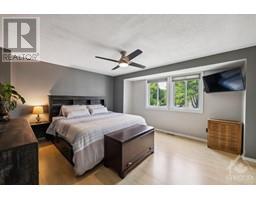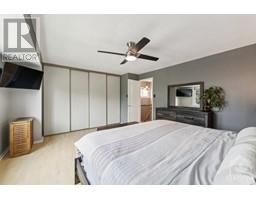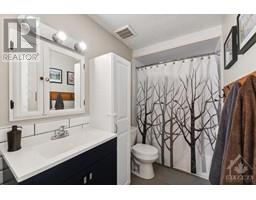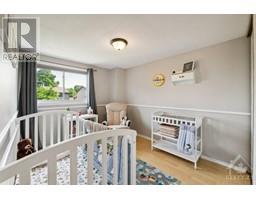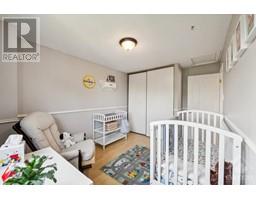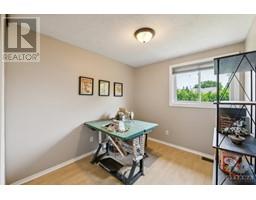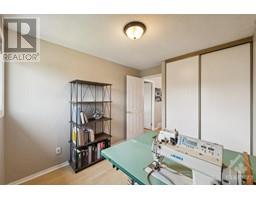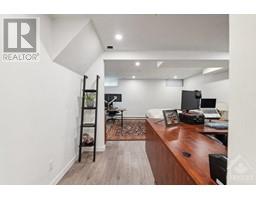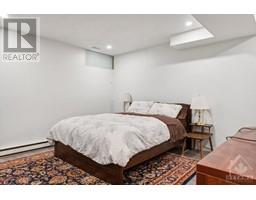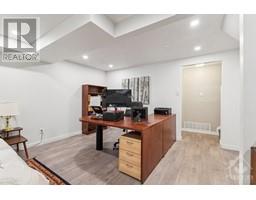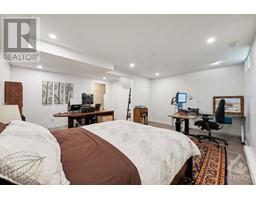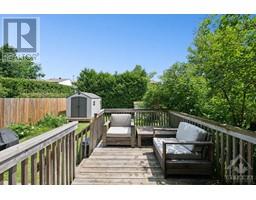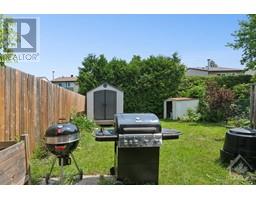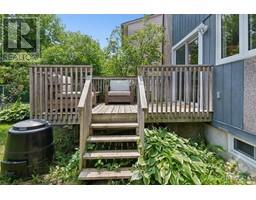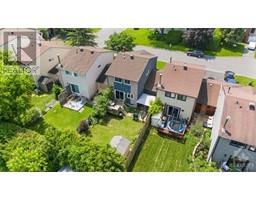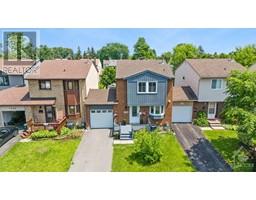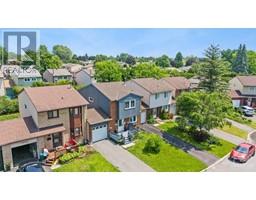3 Bedroom
2 Bathroom
Fireplace
Central Air Conditioning
Forced Air
$584,900
Welcome to 1678 Lafrance Drive! This home is stunningly updated and features 3 bedrooms and 1.5 bathrooms in a prime location near schools, shopping, and restaurants. The welcoming foyer features a live-edge built-in bench, adjacent to a newly renovated powder room. The gorgeous white kitchen showcases ceiling-height cabinetry, an island w/ a breakfast bar, pots and pan drawers, quartz countertops, and high-end stainless steel appliances. The kitchen flows seamlessly into the dining/living areas, perfect for entertaining. A rustic fireplace with a barn wood mantle and pot lights adds charm to the living space. A revamped wood staircase leads to the upper floor, where you'll find the master bedroom with a wall-to-wall closet, two generously sized bedrooms, and an updated family bathroom. The lower level features a spacious rec room and a laundry/storage room. Outside, enjoy a private and fully fenced yard with a large storage shed and deck. This home is a must-see! (id:35885)
Property Details
|
MLS® Number
|
1397174 |
|
Property Type
|
Single Family |
|
Neigbourhood
|
Queenswood Heights South |
|
Amenities Near By
|
Public Transit, Recreation Nearby, Shopping |
|
Community Features
|
Family Oriented, School Bus |
|
Features
|
Private Setting, Automatic Garage Door Opener |
|
Parking Space Total
|
3 |
|
Structure
|
Patio(s) |
Building
|
Bathroom Total
|
2 |
|
Bedrooms Above Ground
|
3 |
|
Bedrooms Total
|
3 |
|
Appliances
|
Refrigerator, Dishwasher, Dryer, Stove, Washer |
|
Basement Development
|
Finished |
|
Basement Type
|
Full (finished) |
|
Constructed Date
|
1981 |
|
Cooling Type
|
Central Air Conditioning |
|
Exterior Finish
|
Brick, Siding |
|
Fireplace Present
|
Yes |
|
Fireplace Total
|
1 |
|
Flooring Type
|
Hardwood, Laminate, Tile |
|
Foundation Type
|
Poured Concrete |
|
Half Bath Total
|
1 |
|
Heating Fuel
|
Natural Gas |
|
Heating Type
|
Forced Air |
|
Stories Total
|
2 |
|
Type
|
Row / Townhouse |
|
Utility Water
|
Municipal Water |
Parking
|
Attached Garage
|
|
|
Inside Entry
|
|
|
Surfaced
|
|
Land
|
Acreage
|
No |
|
Fence Type
|
Fenced Yard |
|
Land Amenities
|
Public Transit, Recreation Nearby, Shopping |
|
Sewer
|
Municipal Sewage System |
|
Size Depth
|
100 Ft |
|
Size Frontage
|
30 Ft |
|
Size Irregular
|
30 Ft X 100 Ft |
|
Size Total Text
|
30 Ft X 100 Ft |
|
Zoning Description
|
Residential |
Rooms
| Level |
Type |
Length |
Width |
Dimensions |
|
Second Level |
Full Bathroom |
|
|
9'4" x 4'11" |
|
Second Level |
Primary Bedroom |
|
|
15'11" x 13'10" |
|
Second Level |
Bedroom |
|
|
9'5" x 13'8" |
|
Second Level |
Bedroom |
|
|
8'6" x 10'5" |
|
Basement |
Recreation Room |
|
|
17'2" x 18'1" |
|
Basement |
Storage |
|
|
17'4" x 11'11" |
|
Main Level |
Foyer |
|
|
Measurements not available |
|
Main Level |
Partial Bathroom |
|
|
3'2" x 7'0" |
|
Main Level |
Kitchen |
|
|
10'6" x 11'8" |
|
Main Level |
Dining Room |
|
|
10'7" x 7'8" |
|
Main Level |
Living Room |
|
|
18'2" x 11'8" |
Utilities
https://www.realtor.ca/real-estate/27069032/1678-lafrance-drive-orleans-queenswood-heights-south

