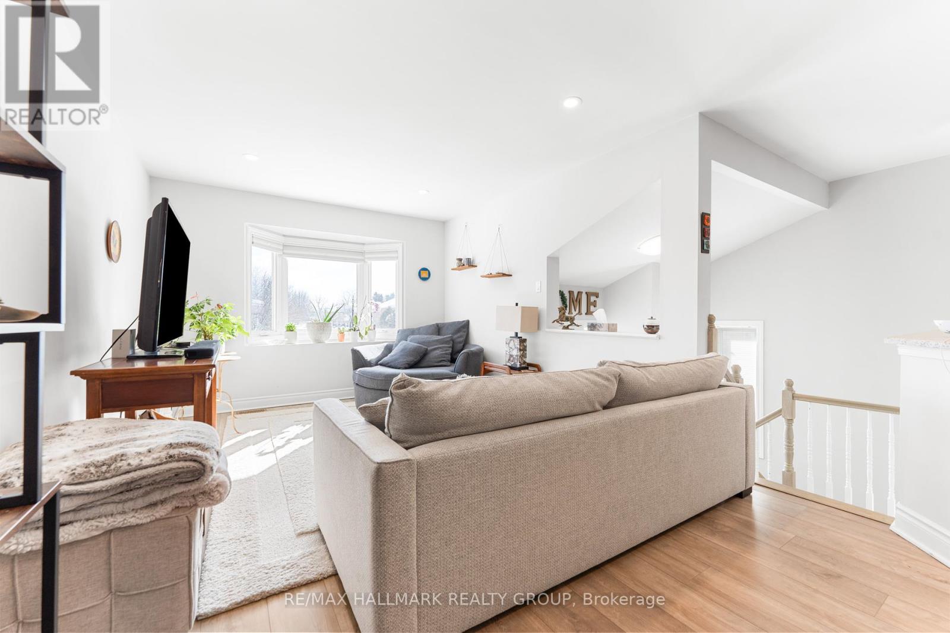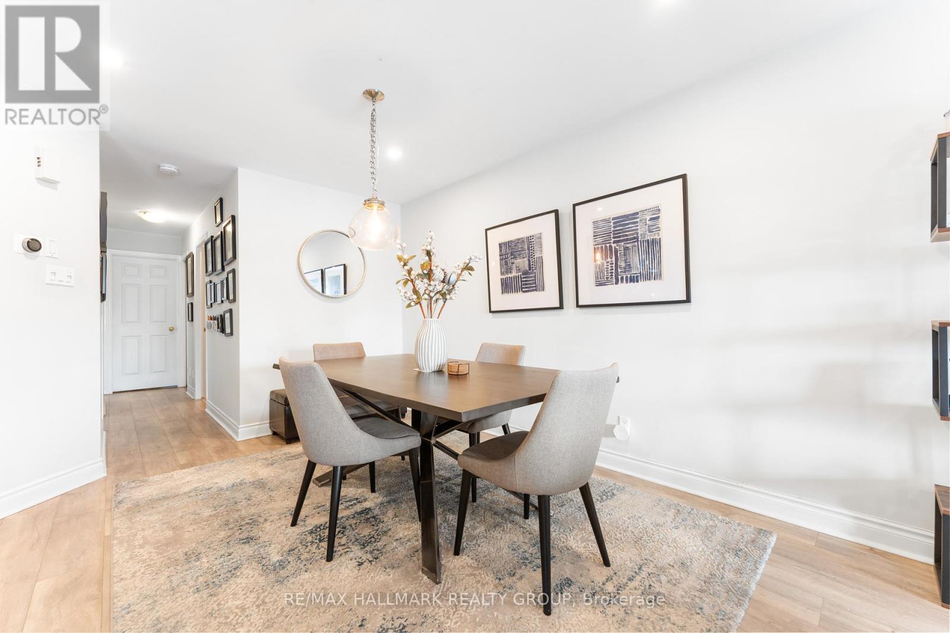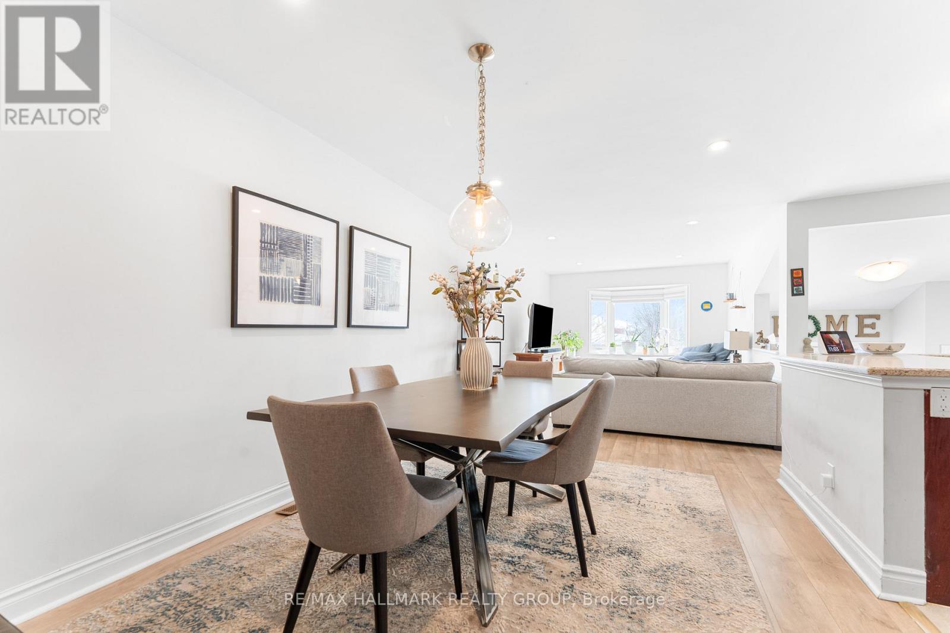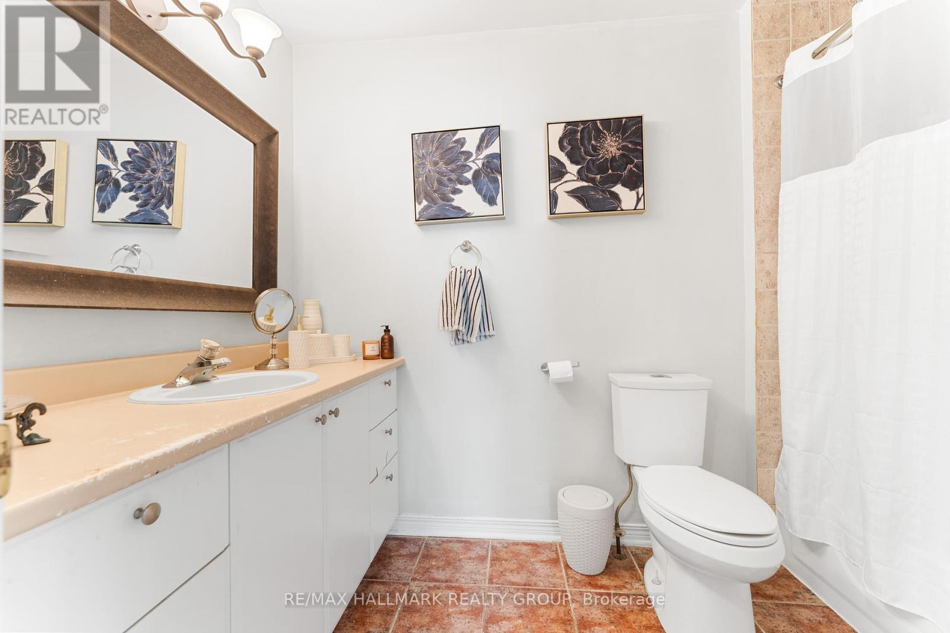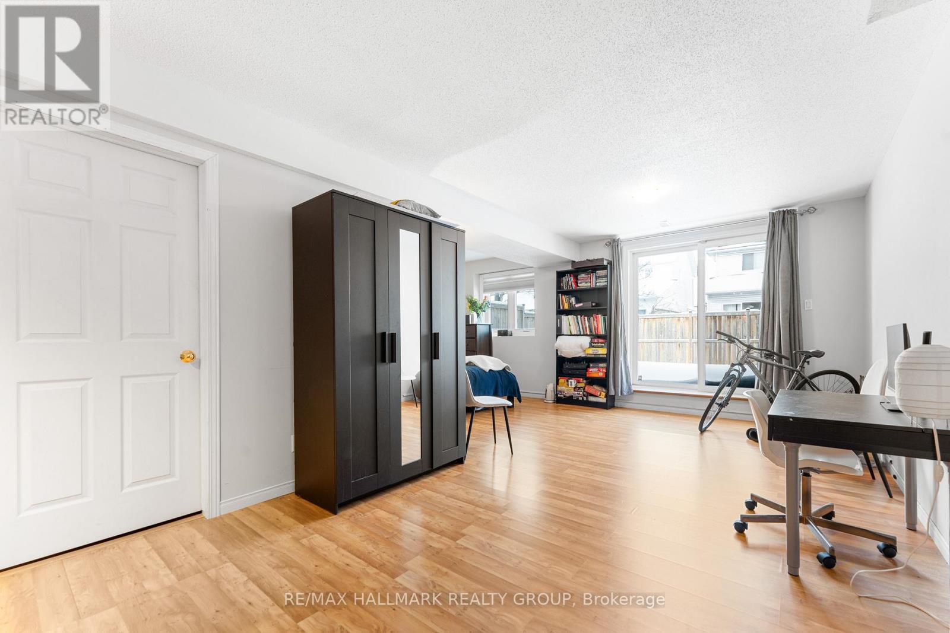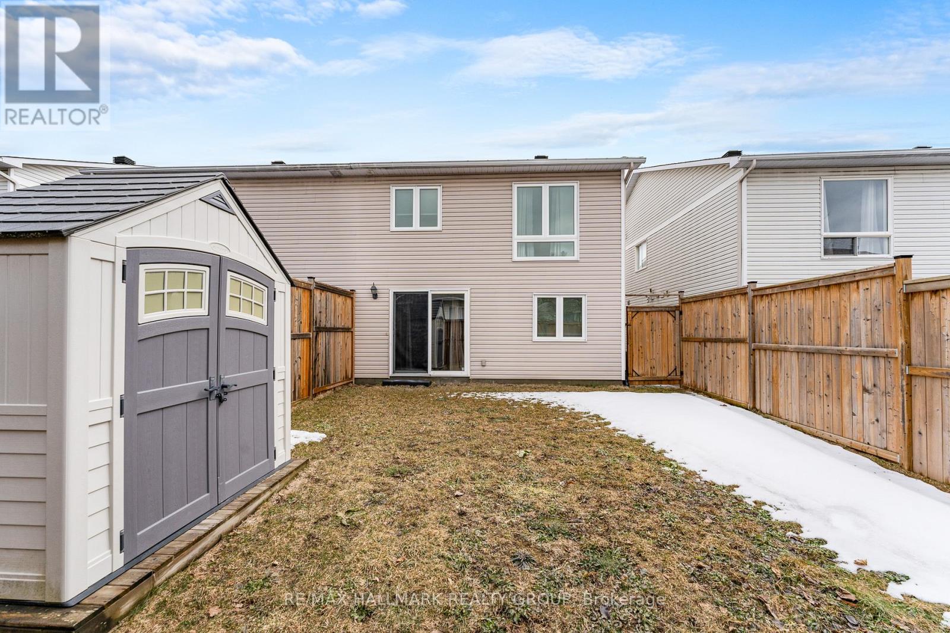3 Bedroom
2 Bathroom
1099.9909 - 1499.9875 sqft
Central Air Conditioning
Forced Air
Landscaped
$599,900
1,300 SQ FT OF LIVING SPACE WITH A WALK OUT BASEMENT! You wont want to miss this opportunity!Welcome home! Beautiful semi-detached hi-ranch home now available to purchase in the family friendly and sought after Longfields neighbourhood! This bright and sunny three bedroom home boasts everything you want AND need including: hardwood floors, open concept living, updated kitchen with stainless steel appliances, rich cabinetry, bar seating and chic backsplash, formal dining space (perfect for entertaining!) and more! Three spacious bedrooms are great for families, or use one as a home office space if desired. The options are endless here!Not to mention, the finished lower level with a big recreation room, full bathroom and WALK OUT access to the backyard featuring a great patio space and fenced yard. Wonderful for children or pets! The attached garage is extra convenient in the Winter - too many features to list! Live steps away from parks, schools and shopping in this popular neighbourhood. Plus, easy access to public transit! This home has it all and more come fall in love today. (id:35885)
Property Details
|
MLS® Number
|
X12062083 |
|
Property Type
|
Single Family |
|
Community Name
|
7706 - Barrhaven - Longfields |
|
AmenitiesNearBy
|
Public Transit, Park |
|
EquipmentType
|
Water Heater |
|
ParkingSpaceTotal
|
3 |
|
RentalEquipmentType
|
Water Heater |
|
Structure
|
Porch, Shed |
Building
|
BathroomTotal
|
2 |
|
BedroomsAboveGround
|
3 |
|
BedroomsTotal
|
3 |
|
Appliances
|
Water Heater, Dishwasher, Dryer, Freezer, Hood Fan, Storage Shed, Stove, Washer, Refrigerator |
|
BasementDevelopment
|
Finished |
|
BasementFeatures
|
Walk Out |
|
BasementType
|
N/a (finished) |
|
ConstructionStyleAttachment
|
Semi-detached |
|
CoolingType
|
Central Air Conditioning |
|
ExteriorFinish
|
Brick |
|
FoundationType
|
Concrete |
|
HeatingFuel
|
Natural Gas |
|
HeatingType
|
Forced Air |
|
StoriesTotal
|
2 |
|
SizeInterior
|
1099.9909 - 1499.9875 Sqft |
|
Type
|
House |
|
UtilityWater
|
Municipal Water |
Parking
|
Attached Garage
|
|
|
Garage
|
|
|
Inside Entry
|
|
|
Covered
|
|
Land
|
Acreage
|
No |
|
FenceType
|
Fenced Yard |
|
LandAmenities
|
Public Transit, Park |
|
LandscapeFeatures
|
Landscaped |
|
Sewer
|
Sanitary Sewer |
|
SizeDepth
|
104 Ft ,10 In |
|
SizeFrontage
|
20 Ft ,4 In |
|
SizeIrregular
|
20.4 X 104.9 Ft |
|
SizeTotalText
|
20.4 X 104.9 Ft |
|
ZoningDescription
|
Residential |
Rooms
| Level |
Type |
Length |
Width |
Dimensions |
|
Lower Level |
Recreational, Games Room |
9.14 m |
3.35 m |
9.14 m x 3.35 m |
|
Main Level |
Foyer |
1.67 m |
1.52 m |
1.67 m x 1.52 m |
|
Main Level |
Living Room |
9.14 m |
3.35 m |
9.14 m x 3.35 m |
|
Main Level |
Kitchen |
3.04 m |
3.04 m |
3.04 m x 3.04 m |
|
Main Level |
Primary Bedroom |
4.26 m |
3.04 m |
4.26 m x 3.04 m |
|
Main Level |
Bedroom |
3.35 m |
3.35 m |
3.35 m x 3.35 m |
Utilities
|
Cable
|
Installed |
|
Sewer
|
Installed |
https://www.realtor.ca/real-estate/28120851/169-mountshannon-drive-ottawa-7706-barrhaven-longfields





