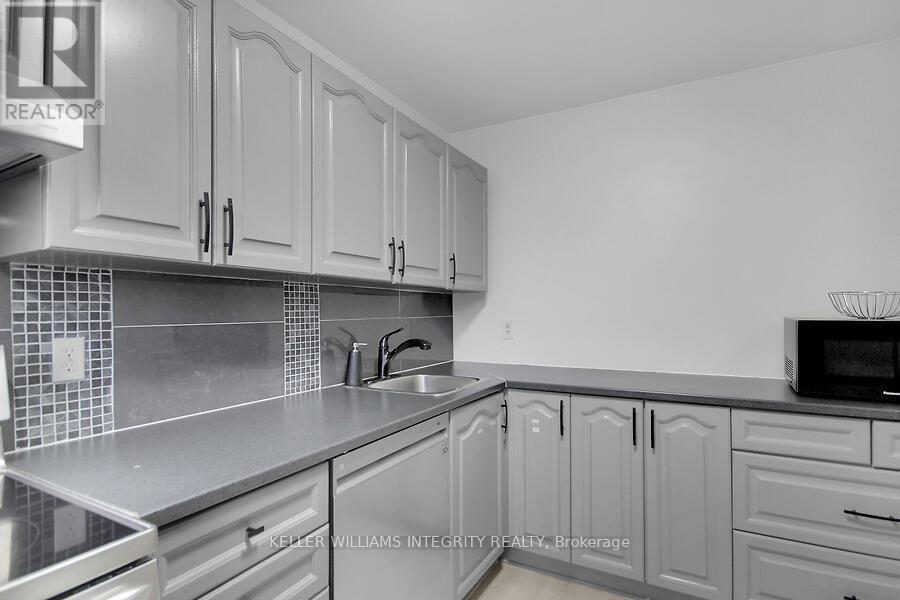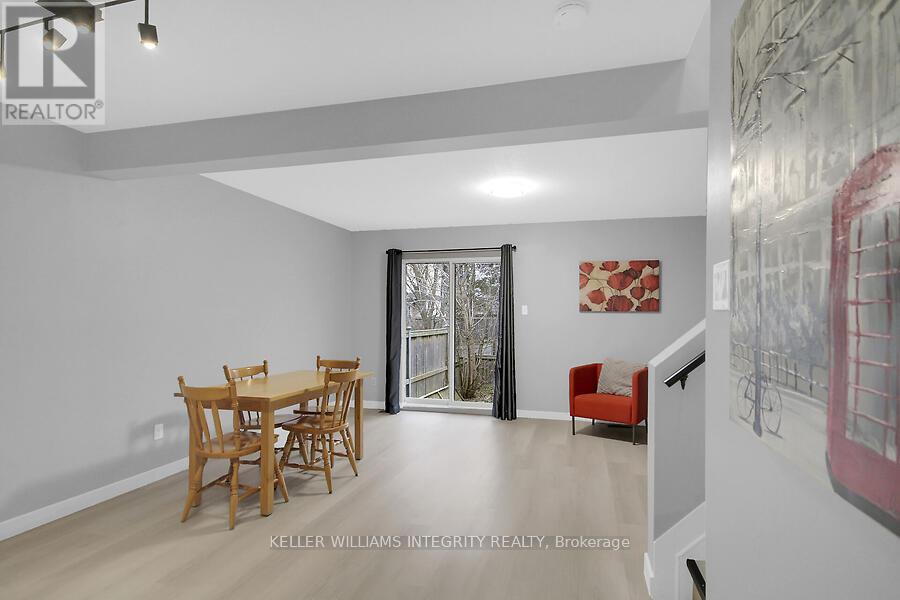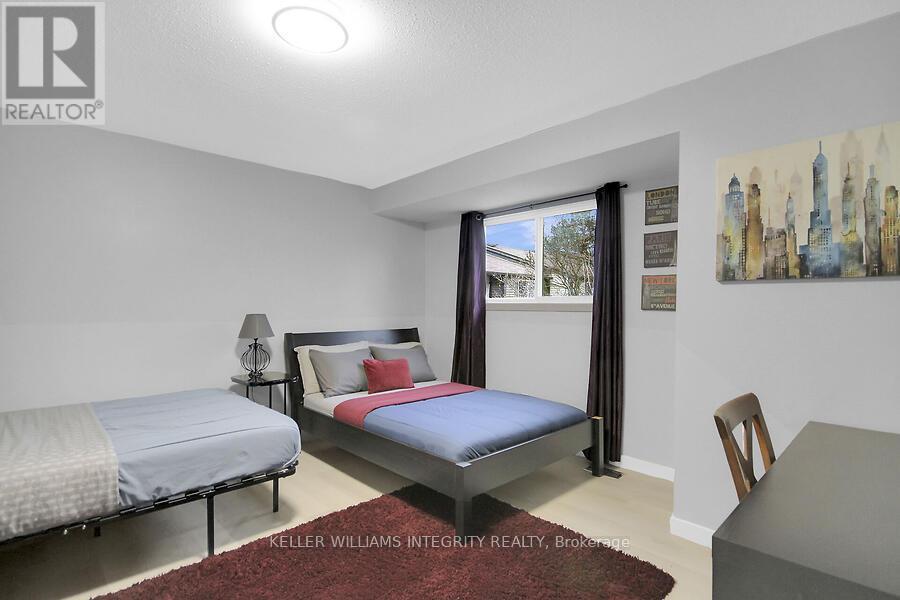17 - 2639 Pimlico Crescent Ottawa, Ontario K1T 2A6
$429,000Maintenance, Water, Common Area Maintenance, Parking
$434 Monthly
Maintenance, Water, Common Area Maintenance, Parking
$434 MonthlyWelcome to this fantastic 3-bedroom, 3-bathroom end-unit condo townhouse! Ideally situated in a prime location, this home offers easy access to parks, schools, shopping, amenities, and public transit, making it perfect for convenient, connected living. Upgrades 2022: new doors & baseboards, Vinyl flooring throughout, Tiles in entrance, Upgraded the kitchen, refinishing the countertops and improving the layout to enhance functionality, lots of storage!! New plumbing, new faucet, new countertop, New stainless-steel energy efficient kitchen appliances: stove & fan, fridge, dishwasher, in bedrooms added ceiling lighting to all rooms, Powder room on main level new toilet, plumbing, faucet, tiles, Full bathroom redone upstairs: vanity with granite countertop, faucet & shower head, tub, toilet, tiles, plumbing, Full bathroom downstairs: tub, toilet, tiles, plumbing. Light fixtures throughout the house. New Washer & dryer. Finished basement bedroom or family room 2023. This room has an extra layer of soundproofing in walls and ceilings. New utility sink & upgraded faucet in basement 2023. Basement stairs vinyl 2024. Some new switches and some new outlets 2023, New energy-efficient furnace installed July 2024, New thermostat 2023, New rental water heater installed April 2024. New smoke and carbon monoxide detectors 2024. Painting of ceilings and walls 2024. This one is a keeper. (id:35885)
Property Details
| MLS® Number | X11585170 |
| Property Type | Single Family |
| Community Name | 2604 - Emerald Woods/Sawmill Creek |
| CommunityFeatures | Pet Restrictions |
| ParkingSpaceTotal | 1 |
Building
| BathroomTotal | 3 |
| BedroomsAboveGround | 3 |
| BedroomsTotal | 3 |
| Appliances | Water Heater, Dishwasher, Dryer, Range, Refrigerator, Stove, Washer |
| BasementDevelopment | Finished |
| BasementType | Full (finished) |
| CoolingType | Central Air Conditioning |
| ExteriorFinish | Stucco |
| FoundationType | Poured Concrete |
| HalfBathTotal | 1 |
| HeatingFuel | Natural Gas |
| HeatingType | Forced Air |
| StoriesTotal | 2 |
| SizeInterior | 999.992 - 1198.9898 Sqft |
| Type | Row / Townhouse |
Land
| Acreage | No |
Rooms
| Level | Type | Length | Width | Dimensions |
|---|---|---|---|---|
| Second Level | Primary Bedroom | 4.12 m | 4.28 m | 4.12 m x 4.28 m |
| Second Level | Bedroom 2 | 4.12 m | 4.28 m | 4.12 m x 4.28 m |
| Second Level | Bedroom 3 | 2.44 m | 3.42 m | 2.44 m x 3.42 m |
| Second Level | Bathroom | 2.42 m | 3.16 m | 2.42 m x 3.16 m |
| Basement | Bathroom | 1.95 m | 2.66 m | 1.95 m x 2.66 m |
| Main Level | Kitchen | 2.4 m | 3.64 m | 2.4 m x 3.64 m |
| Main Level | Living Room | 3.28 m | 4.95 m | 3.28 m x 4.95 m |
| Main Level | Dining Room | 2.1 m | 2.52 m | 2.1 m x 2.52 m |
| Other | Laundry Room | 1.85 m | 4.8 m | 1.85 m x 4.8 m |
Interested?
Contact us for more information








































