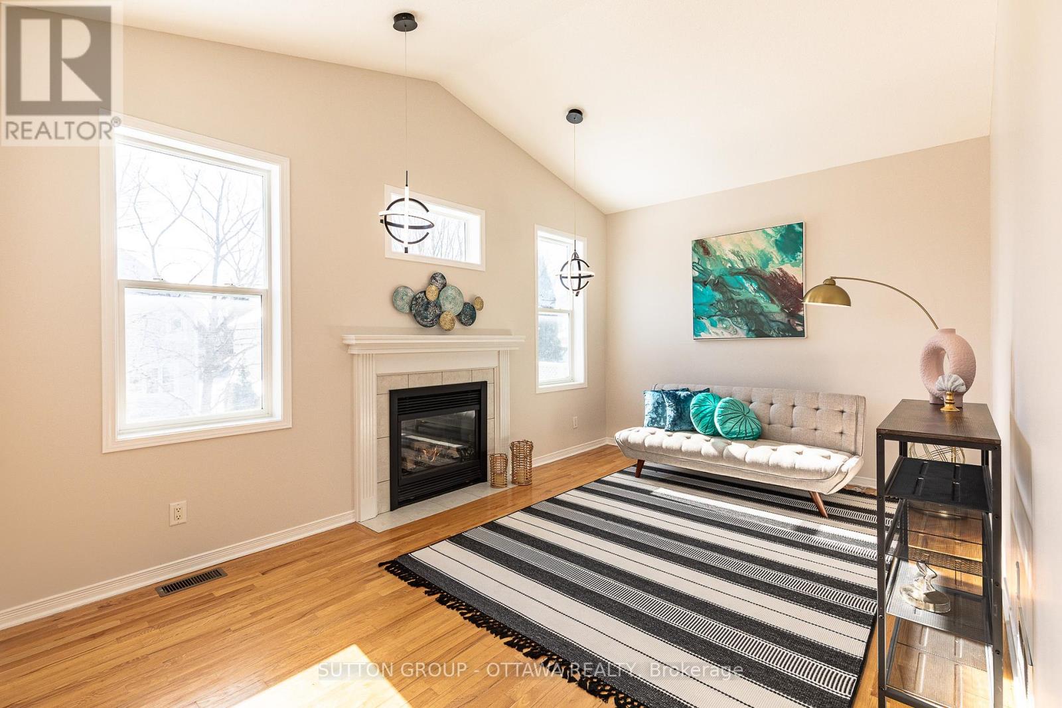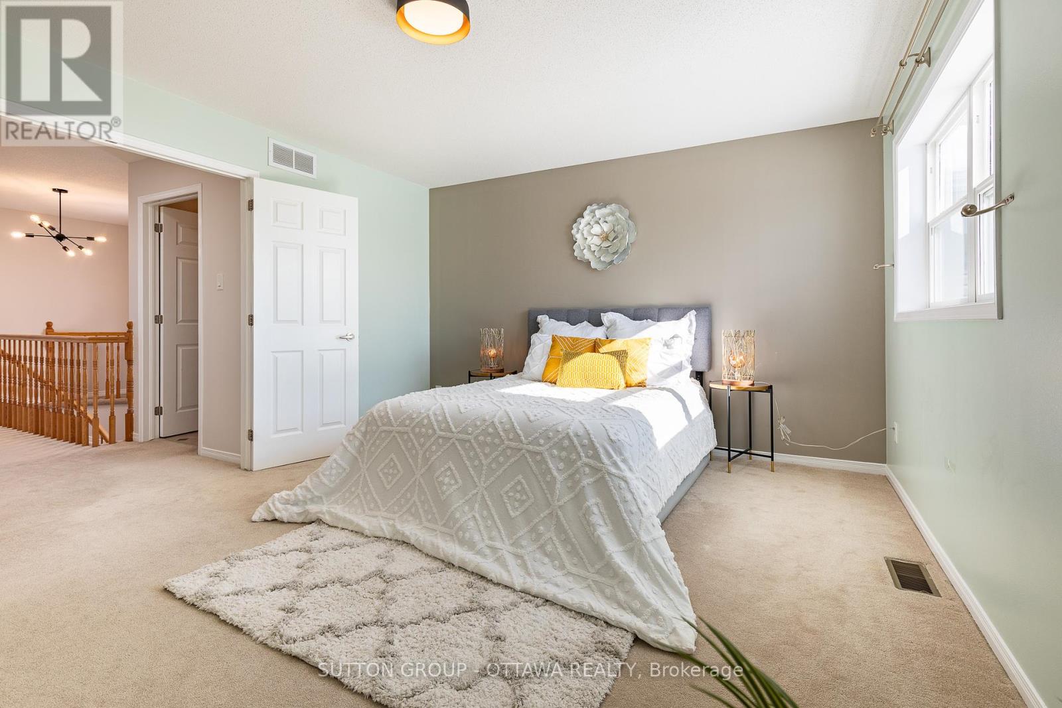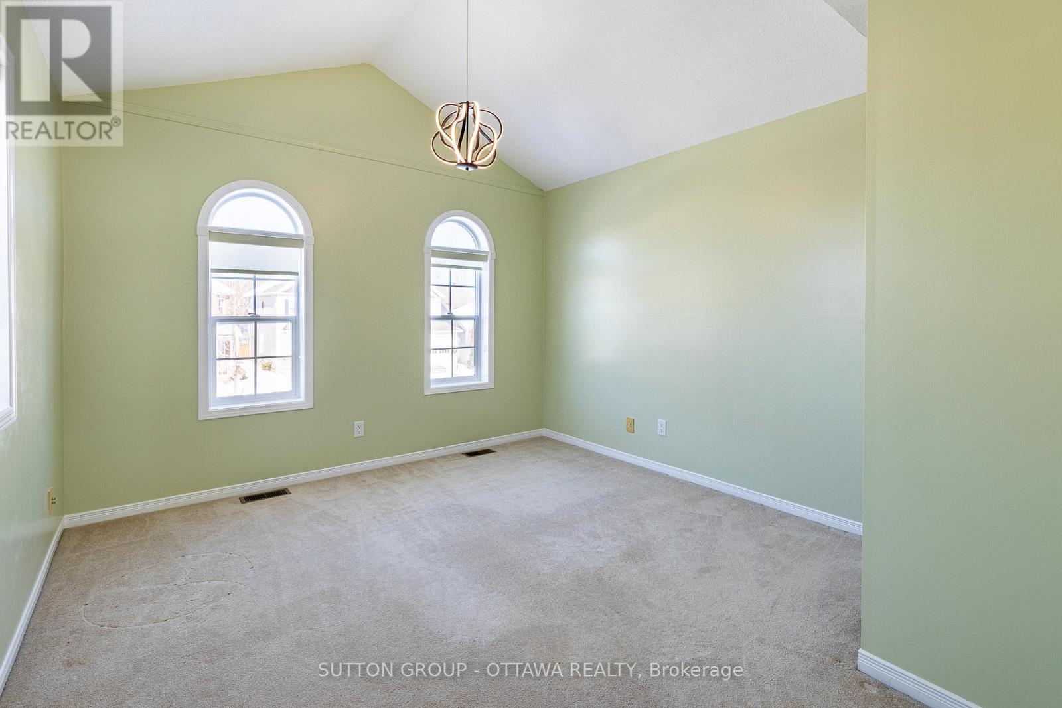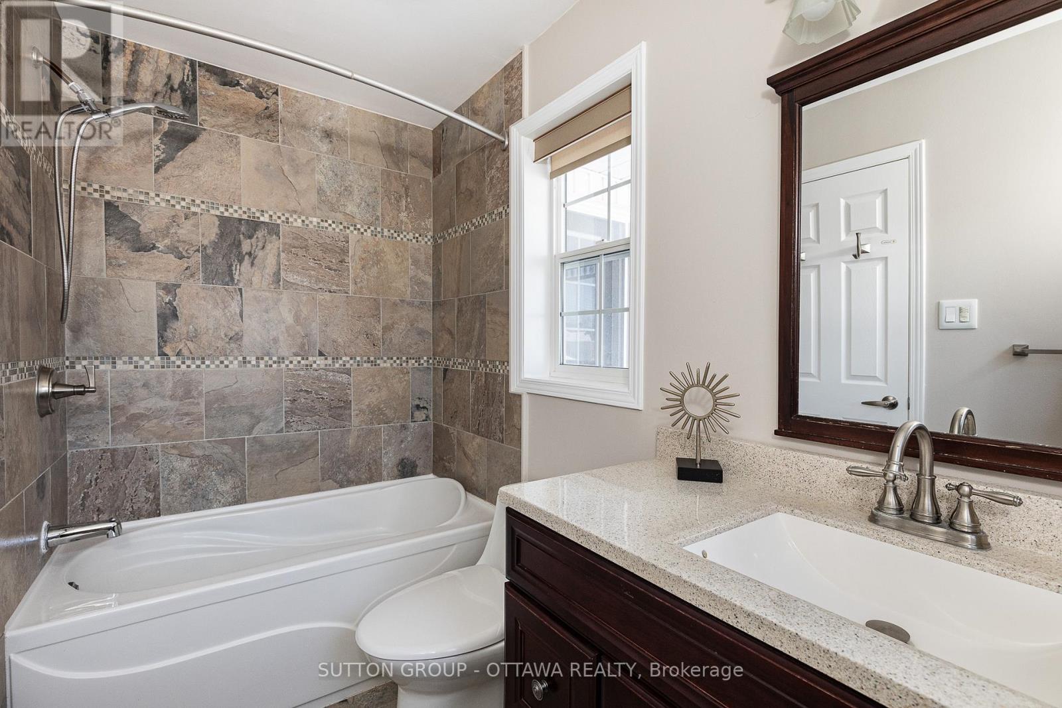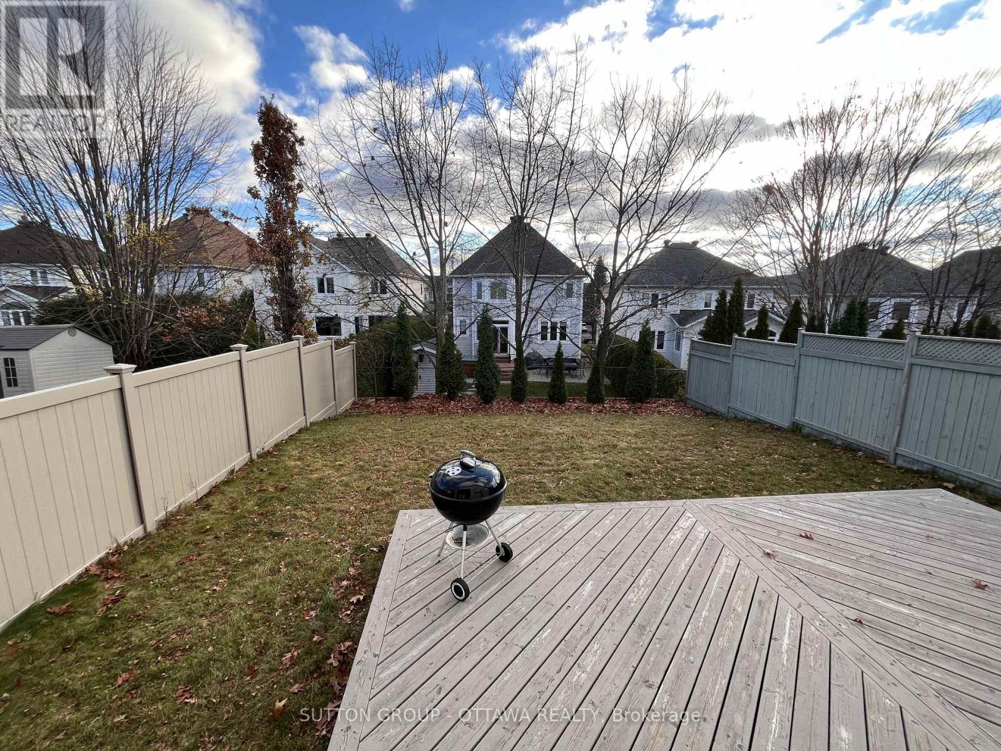3 Bedroom
3 Bathroom
Fireplace
Central Air Conditioning
Forced Air
$859,000
CHARMING South-Facing Home in Kanata Lakes! This SUN-FILLED detached home is located in the highly SOUGHT-AFTER Kanata Lakes community. With a south-facing orientation, stylish upgrades, and a prime location, its perfect for families and professionals. Step into a welcoming foyer that flows into a well-designed living and dining area, ideal for both relaxing and entertaining. The modern kitchen boasts stainless steel appliances, granite countertops, sleek dark flooring, and contemporary backsplash. The family room, featuring soaring cathedral ceilings and a cozy gas fireplace, overlooks the backyard, creating a warm and inviting atmosphere. Hardwood floors and 9 FEET CEILINGS complete the main level. Up the elegant curved staircase, the spacious primary bedroom offers a walk-in closet and a 4-piece ensuite with a glass shower. Two additional bedrooms and an updated main bath provide ample space for family or guests. Conveniently situated in top school catchments, close to parks, trails, and recreation facilities. Easy access to Kanata Centrum, Tanger Outlets, Highway 417, DND headquarters, and Park & Ride transit. With modern updates, abundant natural light, and a fantastic location, this home is move-in ready. Book your private showing today! (id:35885)
Property Details
|
MLS® Number
|
X11974215 |
|
Property Type
|
Single Family |
|
Community Name
|
9007 - Kanata - Kanata Lakes/Heritage Hills |
|
AmenitiesNearBy
|
Public Transit, Park |
|
EquipmentType
|
Water Heater - Gas |
|
Features
|
Irregular Lot Size |
|
ParkingSpaceTotal
|
6 |
|
RentalEquipmentType
|
Water Heater - Gas |
|
Structure
|
Deck |
Building
|
BathroomTotal
|
3 |
|
BedroomsAboveGround
|
3 |
|
BedroomsTotal
|
3 |
|
Appliances
|
Garage Door Opener Remote(s), Blinds, Dishwasher, Dryer, Hood Fan, Refrigerator, Stove, Washer |
|
BasementDevelopment
|
Unfinished |
|
BasementType
|
N/a (unfinished) |
|
ConstructionStyleAttachment
|
Detached |
|
CoolingType
|
Central Air Conditioning |
|
ExteriorFinish
|
Stone, Vinyl Siding |
|
FireplacePresent
|
Yes |
|
FoundationType
|
Poured Concrete |
|
HalfBathTotal
|
1 |
|
HeatingFuel
|
Natural Gas |
|
HeatingType
|
Forced Air |
|
StoriesTotal
|
2 |
|
Type
|
House |
|
UtilityWater
|
Municipal Water |
Parking
|
Attached Garage
|
|
|
Garage
|
|
|
Inside Entry
|
|
Land
|
Acreage
|
No |
|
LandAmenities
|
Public Transit, Park |
|
Sewer
|
Sanitary Sewer |
|
SizeDepth
|
122 Ft ,6 In |
|
SizeFrontage
|
35 Ft ,1 In |
|
SizeIrregular
|
35.14 X 122.57 Ft |
|
SizeTotalText
|
35.14 X 122.57 Ft |
|
ZoningDescription
|
R1x |
Rooms
| Level |
Type |
Length |
Width |
Dimensions |
|
Second Level |
Primary Bedroom |
4.54 m |
3.88 m |
4.54 m x 3.88 m |
|
Second Level |
Bedroom |
3.83 m |
3.45 m |
3.83 m x 3.45 m |
|
Second Level |
Bedroom |
3.4 m |
3.09 m |
3.4 m x 3.09 m |
|
Second Level |
Laundry Room |
1.65 m |
1.52 m |
1.65 m x 1.52 m |
|
Main Level |
Living Room |
4.34 m |
3.4 m |
4.34 m x 3.4 m |
|
Main Level |
Dining Room |
3.78 m |
3.07 m |
3.78 m x 3.07 m |
|
Main Level |
Kitchen |
3.73 m |
2.81 m |
3.73 m x 2.81 m |
|
Main Level |
Eating Area |
3.73 m |
2.31 m |
3.73 m x 2.31 m |
|
Main Level |
Family Room |
4.85 m |
3.07 m |
4.85 m x 3.07 m |
|
Main Level |
Foyer |
3.98 m |
2.1 m |
3.98 m x 2.1 m |
https://www.realtor.ca/real-estate/27919188/170-insmill-crescent-ottawa-9007-kanata-kanata-lakesheritage-hills















