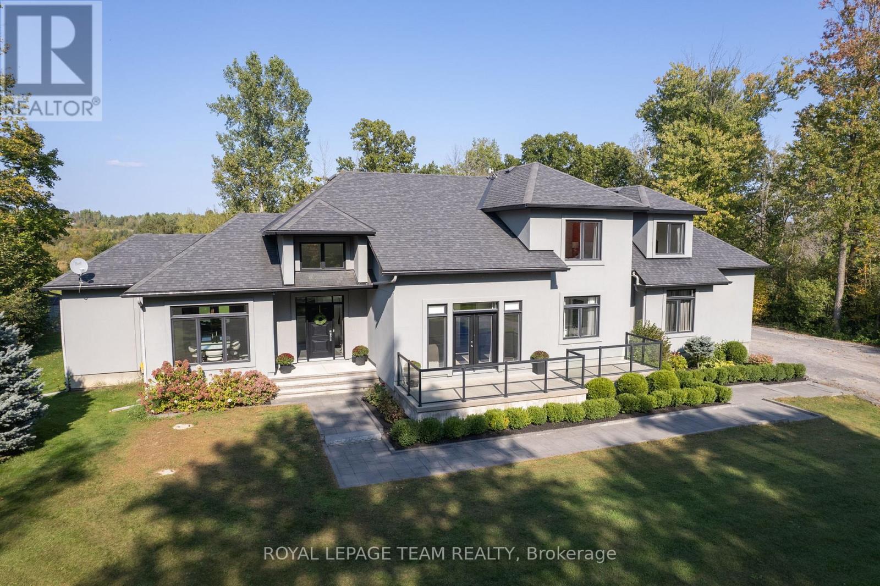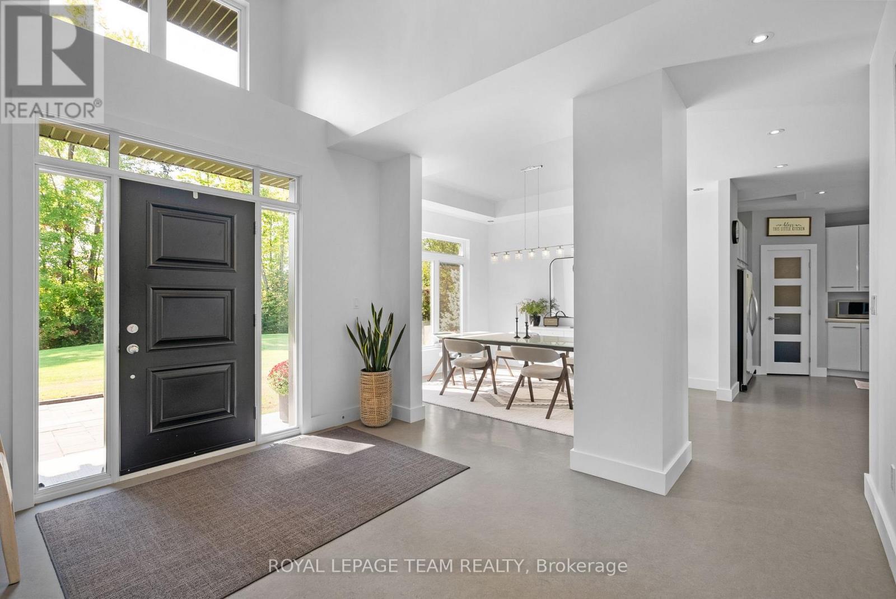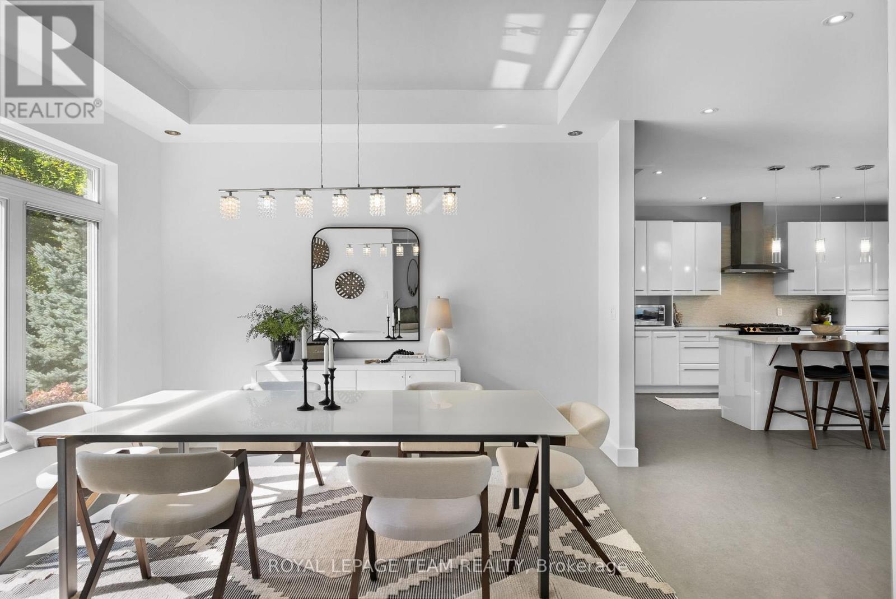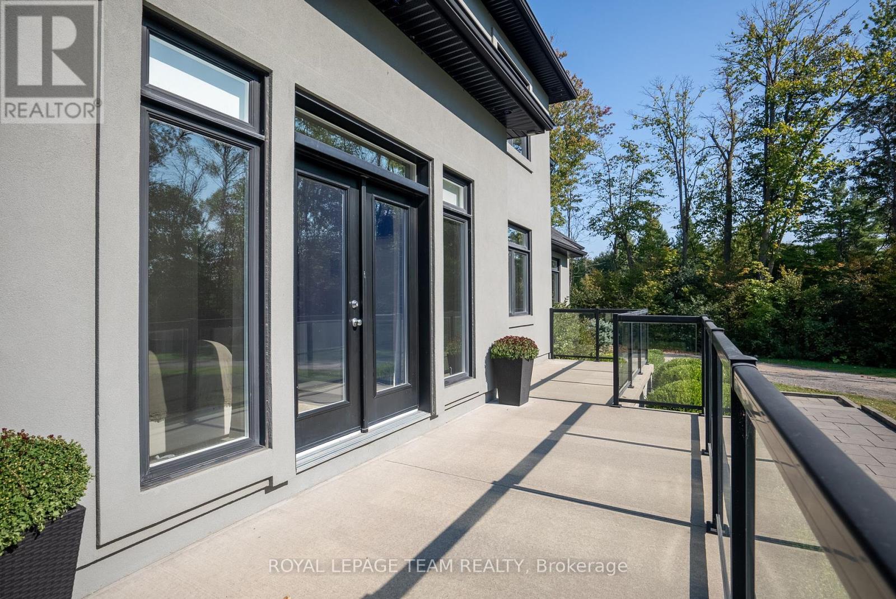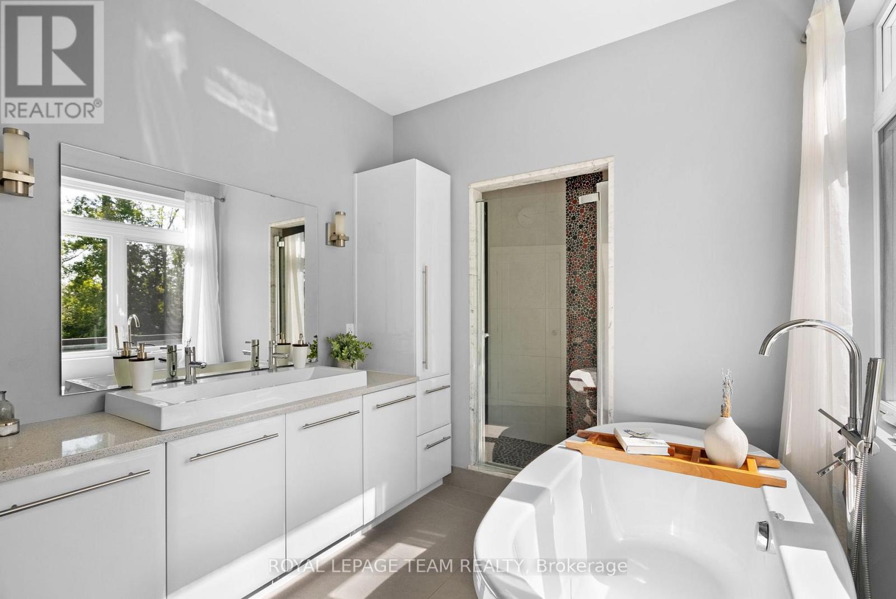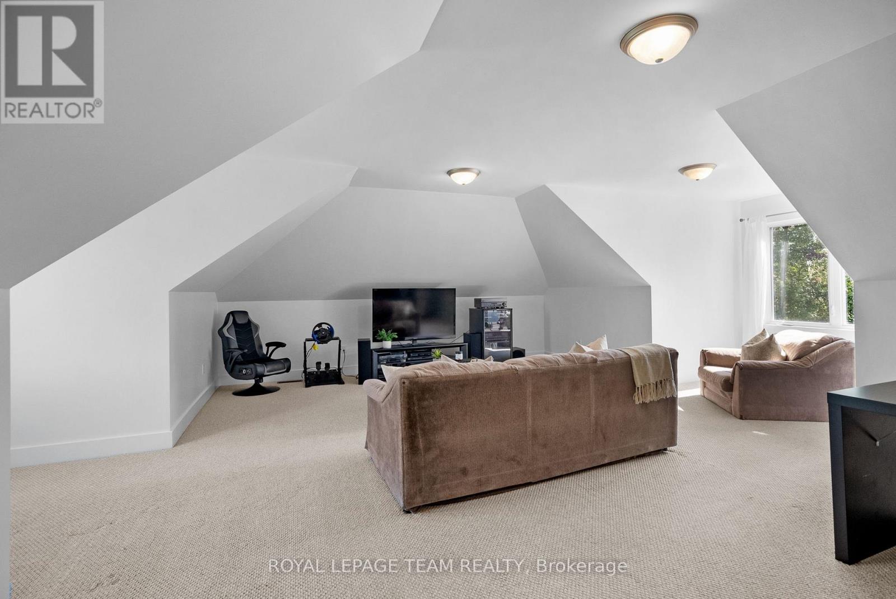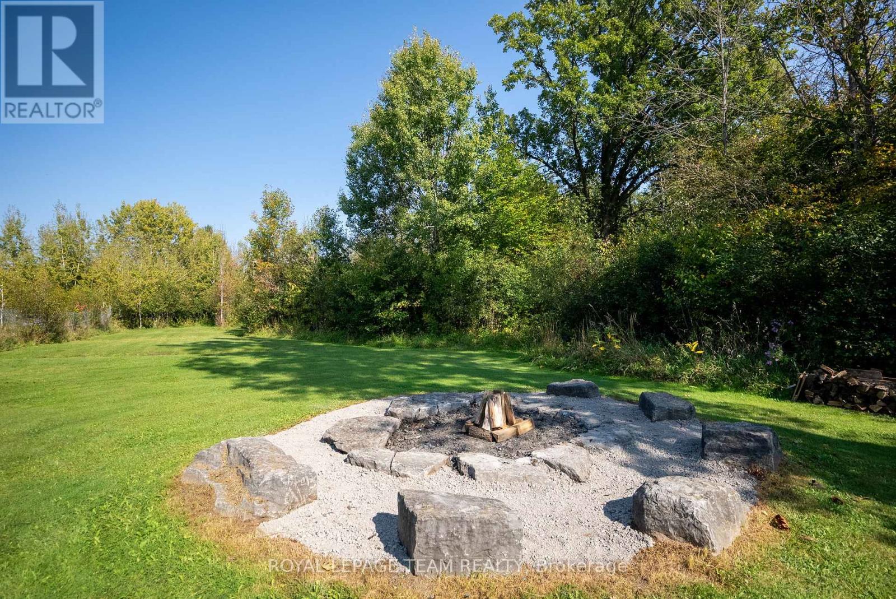4 Bedroom
3 Bathroom
2,500 - 3,000 ft2
Fireplace
Central Air Conditioning
Forced Air
Acreage
Landscaped
$1,349,900
Welcome to your dream home on 2 scenic acres, where every detail was crafted for comfort, style, and family living. The grand entrance opens to tall ceilings and an open-concept layout. The heart of the home? A chefs kitchen designed for gathering, featuring a large island with seating, an oversized fridge, gas stove, walk-in pantry, and sleek cabinetry that leads effortlessly into the light-filled great room, complete with soaring ceilings and a cozy gas fireplace. The main-floor primary suite is your personal sanctuary, offering a private patio, built-in speaker system, walk-in closet, and a luxurious ensuite with a freestanding soaker tub and walk-in shower. Upstairs, natural light pours into the family room, creating a space perfect for movie nights or quiet afternoons, with three spacious bedrooms giving everyone their own corner to unwind. Outside, picture evenings on the maintenance-free deck, overlooking the tree-lined yard and gathering around the fire pit under the stars. The oversized two-car garage keeps life organized, and the location offers that ideal mix of country serenity with quick access to Carp, Almonte, and Kanata. If you've been dreaming of a home that feels like a breath of fresh air, this is the one. 24 hr irrevocable on offers. (id:35885)
Property Details
|
MLS® Number
|
X11959802 |
|
Property Type
|
Single Family |
|
Community Name
|
9103 - Huntley Ward (North West) |
|
Features
|
Wooded Area |
|
Parking Space Total
|
12 |
|
Structure
|
Deck |
Building
|
Bathroom Total
|
3 |
|
Bedrooms Above Ground
|
4 |
|
Bedrooms Total
|
4 |
|
Amenities
|
Fireplace(s) |
|
Appliances
|
Water Heater, Dishwasher, Dryer, Hood Fan, Stove, Washer, Refrigerator |
|
Basement Development
|
Unfinished |
|
Basement Type
|
Full (unfinished) |
|
Construction Style Attachment
|
Detached |
|
Cooling Type
|
Central Air Conditioning |
|
Exterior Finish
|
Stucco |
|
Fireplace Present
|
Yes |
|
Fireplace Total
|
1 |
|
Foundation Type
|
Concrete |
|
Half Bath Total
|
1 |
|
Heating Fuel
|
Propane |
|
Heating Type
|
Forced Air |
|
Stories Total
|
2 |
|
Size Interior
|
2,500 - 3,000 Ft2 |
|
Type
|
House |
|
Utility Water
|
Drilled Well |
Parking
Land
|
Acreage
|
Yes |
|
Landscape Features
|
Landscaped |
|
Sewer
|
Septic System |
|
Size Depth
|
448 Ft ,6 In |
|
Size Frontage
|
196 Ft ,10 In |
|
Size Irregular
|
196.9 X 448.5 Ft ; 0 |
|
Size Total Text
|
196.9 X 448.5 Ft ; 0|2 - 4.99 Acres |
|
Zoning Description
|
Residential |
Rooms
| Level |
Type |
Length |
Width |
Dimensions |
|
Second Level |
Bedroom |
4.29 m |
3.17 m |
4.29 m x 3.17 m |
|
Second Level |
Bedroom |
3.37 m |
3.5 m |
3.37 m x 3.5 m |
|
Second Level |
Bedroom |
3.81 m |
4.41 m |
3.81 m x 4.41 m |
|
Second Level |
Family Room |
8.58 m |
9.34 m |
8.58 m x 9.34 m |
|
Second Level |
Bathroom |
2.79 m |
1.42 m |
2.79 m x 1.42 m |
|
Basement |
Other |
4.31 m |
1.72 m |
4.31 m x 1.72 m |
|
Basement |
Other |
9.29 m |
3.35 m |
9.29 m x 3.35 m |
|
Basement |
Other |
9.16 m |
4.29 m |
9.16 m x 4.29 m |
|
Main Level |
Bathroom |
3.88 m |
2.56 m |
3.88 m x 2.56 m |
|
Main Level |
Other |
4.06 m |
2.1 m |
4.06 m x 2.1 m |
|
Main Level |
Bathroom |
1.65 m |
1.34 m |
1.65 m x 1.34 m |
|
Main Level |
Laundry Room |
2.38 m |
3.25 m |
2.38 m x 3.25 m |
|
Main Level |
Kitchen |
3.35 m |
5.74 m |
3.35 m x 5.74 m |
|
Main Level |
Dining Room |
3.37 m |
5.15 m |
3.37 m x 5.15 m |
|
Main Level |
Living Room |
4.87 m |
5.58 m |
4.87 m x 5.58 m |
|
Main Level |
Dining Room |
3.65 m |
4.01 m |
3.65 m x 4.01 m |
|
Main Level |
Foyer |
3.6 m |
3.83 m |
3.6 m x 3.83 m |
|
Main Level |
Primary Bedroom |
5.2 m |
4.31 m |
5.2 m x 4.31 m |
https://www.realtor.ca/real-estate/27885389/1700-peter-robinson-road-ottawa-9103-huntley-ward-north-west

