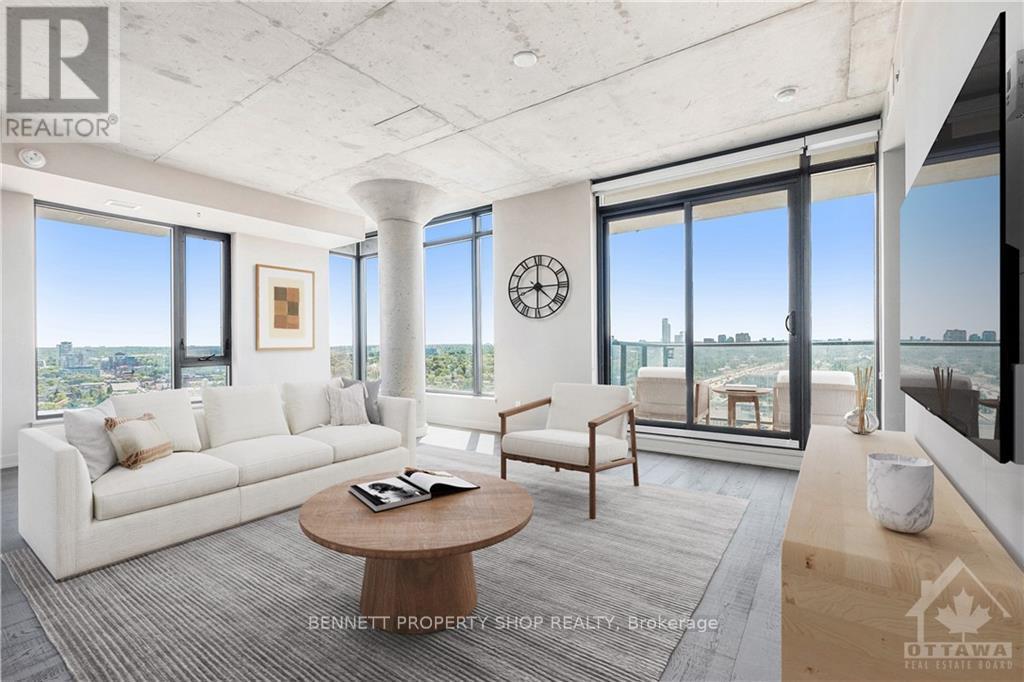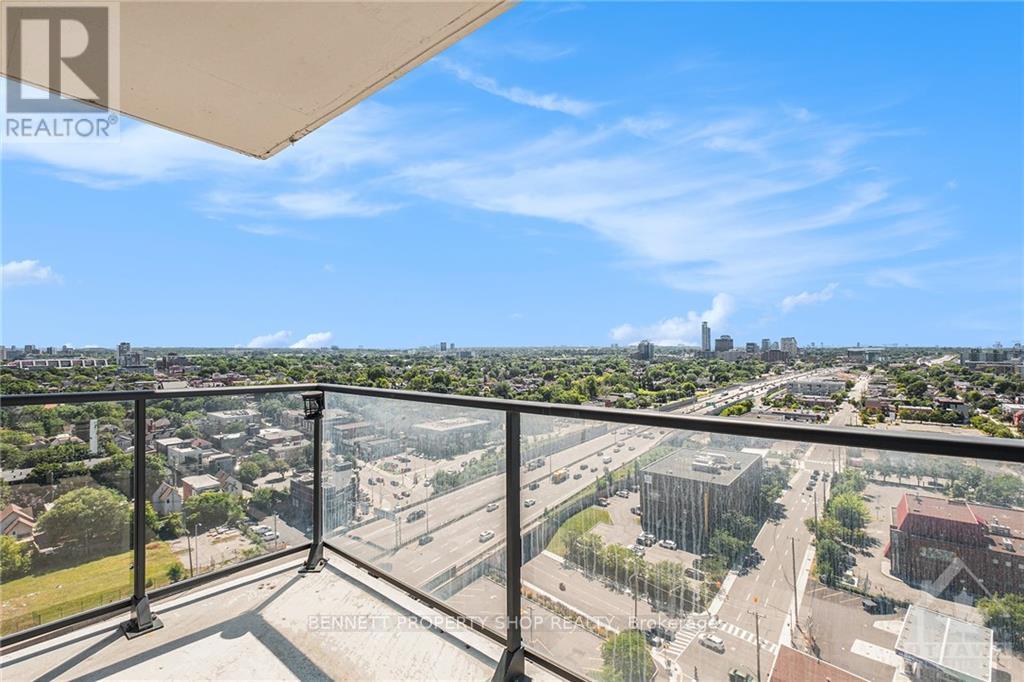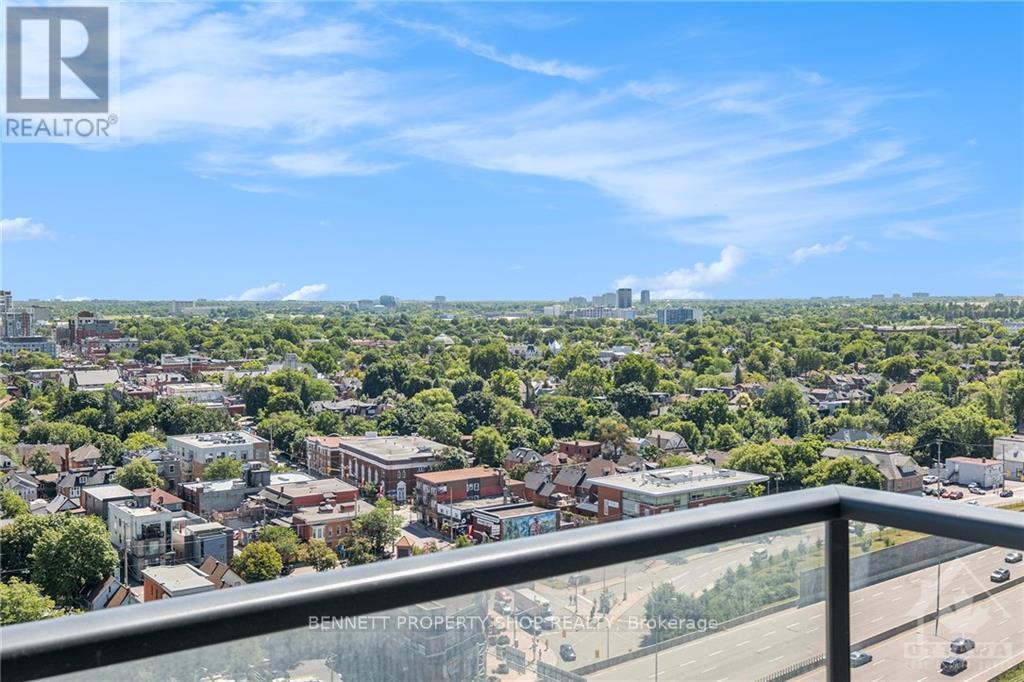1703 - 203 Catherine Street Ottawa, Ontario K2P 1J5
$499,900Maintenance, Insurance
$761.36 Monthly
Maintenance, Insurance
$761.36 MonthlySoBa South on Bank is next-level city living with modern architecture, beautiful design, and resort-like amenities all in the heart of the city! This sleek, open-concept 2-bedroom unit features floor-to-ceiling windows that flood the space with natural light, highlighting the high-end finishes throughout. The gourmet kitchen boasts stainless steel appliances, quartz countertops, and a large island perfect for entertaining. Both spacious bedrooms offer ample closet space and large windows. Enjoy gorgeous city views and BBQs with friends from two private balconies. This urban resort offers a spa pool, rooftop terrace, gym, concierge service, and more. Perfectly situated just north of the Glebe, South of Centretown, and West of the Golden Triangle steps to the best shopping and dining in the city. Additional features include underground parking, in-suite laundry, BBQ hook-up, and 417 access. Don't miss your chance! 24 hrs irrevocable on all offers. (id:35885)
Property Details
| MLS® Number | X9519744 |
| Property Type | Single Family |
| Community Name | 4103 - Ottawa Centre |
| AmenitiesNearBy | Park, Public Transit |
| CommunityFeatures | Pet Restrictions, Community Centre |
| ParkingSpaceTotal | 1 |
Building
| BathroomTotal | 1 |
| BedroomsAboveGround | 2 |
| BedroomsTotal | 2 |
| Amenities | Party Room, Sauna, Security/concierge, Exercise Centre, Storage - Locker |
| Appliances | Dishwasher, Dryer, Refrigerator, Stove, Washer |
| CoolingType | Central Air Conditioning |
| ExteriorFinish | Brick, Concrete |
| FoundationType | Concrete |
| HeatingFuel | Natural Gas |
| HeatingType | Heat Pump |
| SizeInterior | 699.9943 - 798.9932 Sqft |
| Type | Apartment |
| UtilityWater | Municipal Water |
Parking
| Underground |
Land
| Acreage | No |
| LandAmenities | Park, Public Transit |
| ZoningDescription | Residential |
Rooms
| Level | Type | Length | Width | Dimensions |
|---|---|---|---|---|
| Main Level | Foyer | 1.62 m | 1.01 m | 1.62 m x 1.01 m |
| Main Level | Bathroom | 1.52 m | 2.15 m | 1.52 m x 2.15 m |
| Main Level | Kitchen | 3.35 m | 3.37 m | 3.35 m x 3.37 m |
| Main Level | Living Room | 6.01 m | 4.26 m | 6.01 m x 4.26 m |
| Main Level | Bedroom | 2.94 m | 3.27 m | 2.94 m x 3.27 m |
| Main Level | Bedroom | 2.74 m | 2.51 m | 2.74 m x 2.51 m |
https://www.realtor.ca/real-estate/27398193/1703-203-catherine-street-ottawa-4103-ottawa-centre
Interested?
Contact us for more information




























