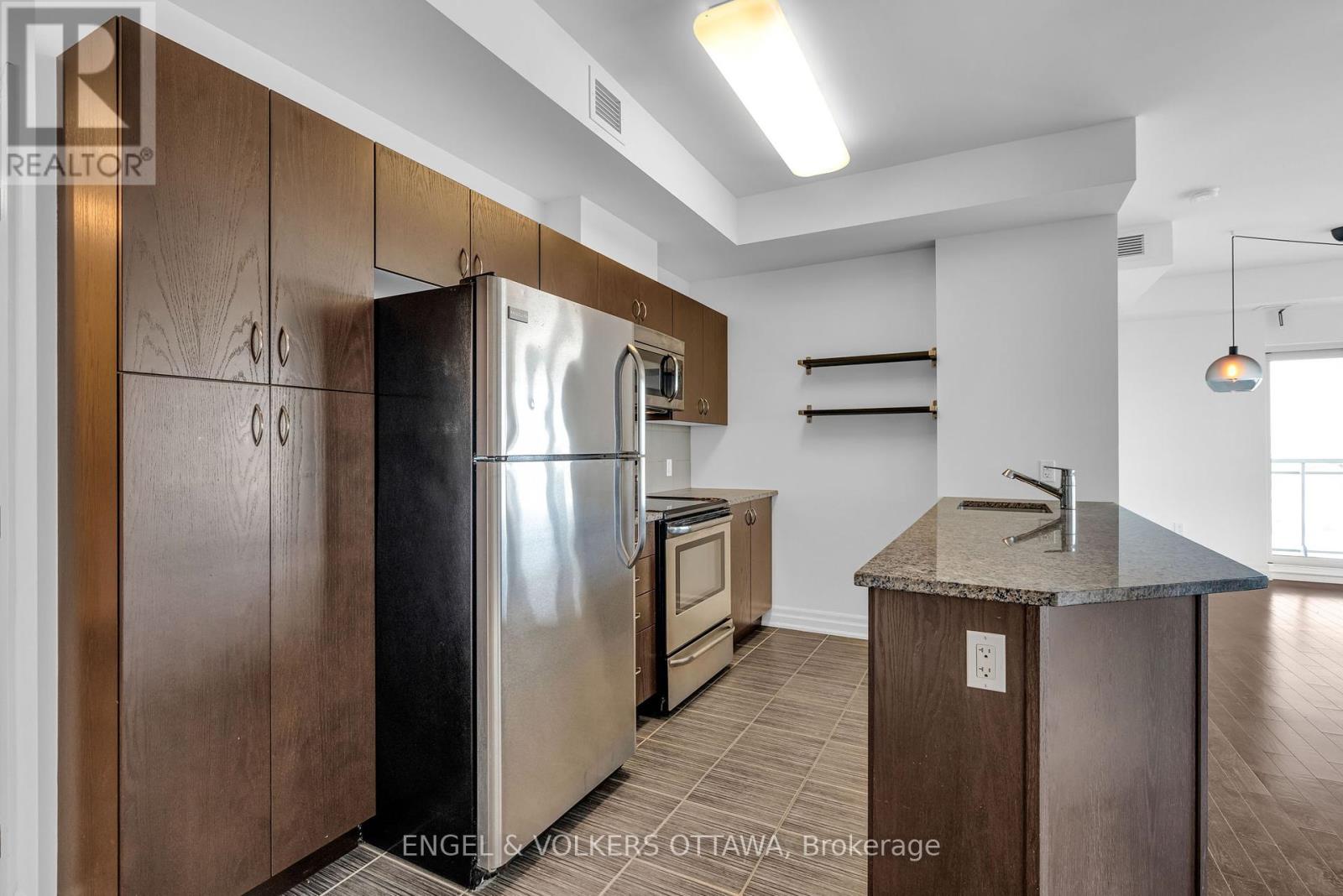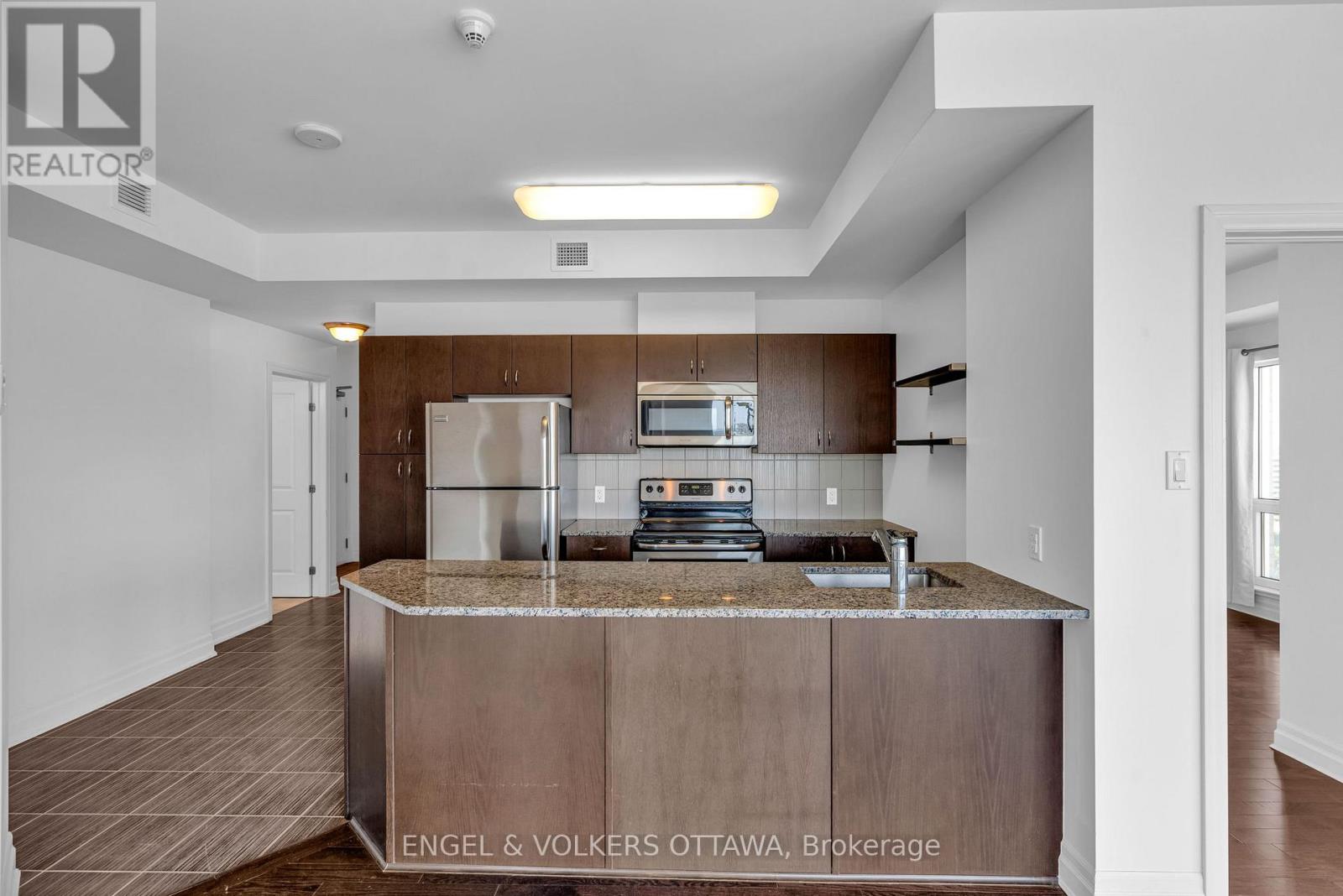1704 - 90 Landry Street Ottawa, Ontario K1L 0A9
$575,000Maintenance, Insurance
$595 Monthly
Maintenance, Insurance
$595 MonthlyWelcome to 90 Landry a 2-bedroom, 2-bathroom condo with views that will blow you away! Perched high with stunning sights of Ottawa and the Gatineau Hills, this modern space is perfect for someone looking for a blend of an urban lifestyle in a serene setting. Step into a bright, open-concept living area filled with natural light thanks to floor-to-ceiling windows that perfectly frame those amazing views, you'll never get tired of the scenery. The sleek kitchen has everything you need for everyday cooking or weekend entertaining. The primary bedroom is a cozy retreat with its own ensuite, while the second bedroom is perfect for guests, an office, or even your own chill zone. With included parking and storage, you've got everything you need for hassle-free city living. Plus, you're just minutes from everything Ottawa has to offer shops, restaurants, and green spaces galore. This building has loads of amenities, indoor pool, gym and party room. 24 hours irrevocable on all offers. (id:35885)
Property Details
| MLS® Number | X11893810 |
| Property Type | Single Family |
| Community Name | 3402 - Vanier |
| AmenitiesNearBy | Public Transit, Park |
| CommunityFeatures | Pet Restrictions, Community Centre |
| Features | Balcony, Carpet Free, In Suite Laundry |
| ParkingSpaceTotal | 1 |
| PoolType | Indoor Pool |
Building
| BathroomTotal | 2 |
| BedroomsAboveGround | 2 |
| BedroomsTotal | 2 |
| Amenities | Party Room, Visitor Parking, Exercise Centre, Security/concierge, Storage - Locker |
| Appliances | Dishwasher, Dryer, Hood Fan, Microwave, Refrigerator, Stove, Washer |
| CoolingType | Central Air Conditioning |
| ExteriorFinish | Brick |
| FlooringType | Hardwood, Tile |
| FoundationType | Concrete |
| HeatingFuel | Natural Gas |
| HeatingType | Forced Air |
| SizeInterior | 899.9921 - 998.9921 Sqft |
| Type | Apartment |
Parking
| Underground |
Land
| Acreage | No |
| LandAmenities | Public Transit, Park |
| ZoningDescription | Residential |
Rooms
| Level | Type | Length | Width | Dimensions |
|---|---|---|---|---|
| Main Level | Foyer | 2.03 m | 1.85 m | 2.03 m x 1.85 m |
| Main Level | Kitchen | 2.41 m | 3.6 m | 2.41 m x 3.6 m |
| Main Level | Dining Room | 4.62 m | 3.2 m | 4.62 m x 3.2 m |
| Main Level | Living Room | 4.62 m | 3.45 m | 4.62 m x 3.45 m |
| Main Level | Primary Bedroom | 4.14 m | 3.35 m | 4.14 m x 3.35 m |
| Main Level | Bathroom | 1.75 m | 2.67 m | 1.75 m x 2.67 m |
| Main Level | Bedroom | 3.86 m | 2.99 m | 3.86 m x 2.99 m |
| Main Level | Bathroom | 1.75 m | 2.66 m | 1.75 m x 2.66 m |
| Main Level | Utility Room | 1.72 m | 0.93 m | 1.72 m x 0.93 m |
https://www.realtor.ca/real-estate/27739686/1704-90-landry-street-ottawa-3402-vanier
Interested?
Contact us for more information











































