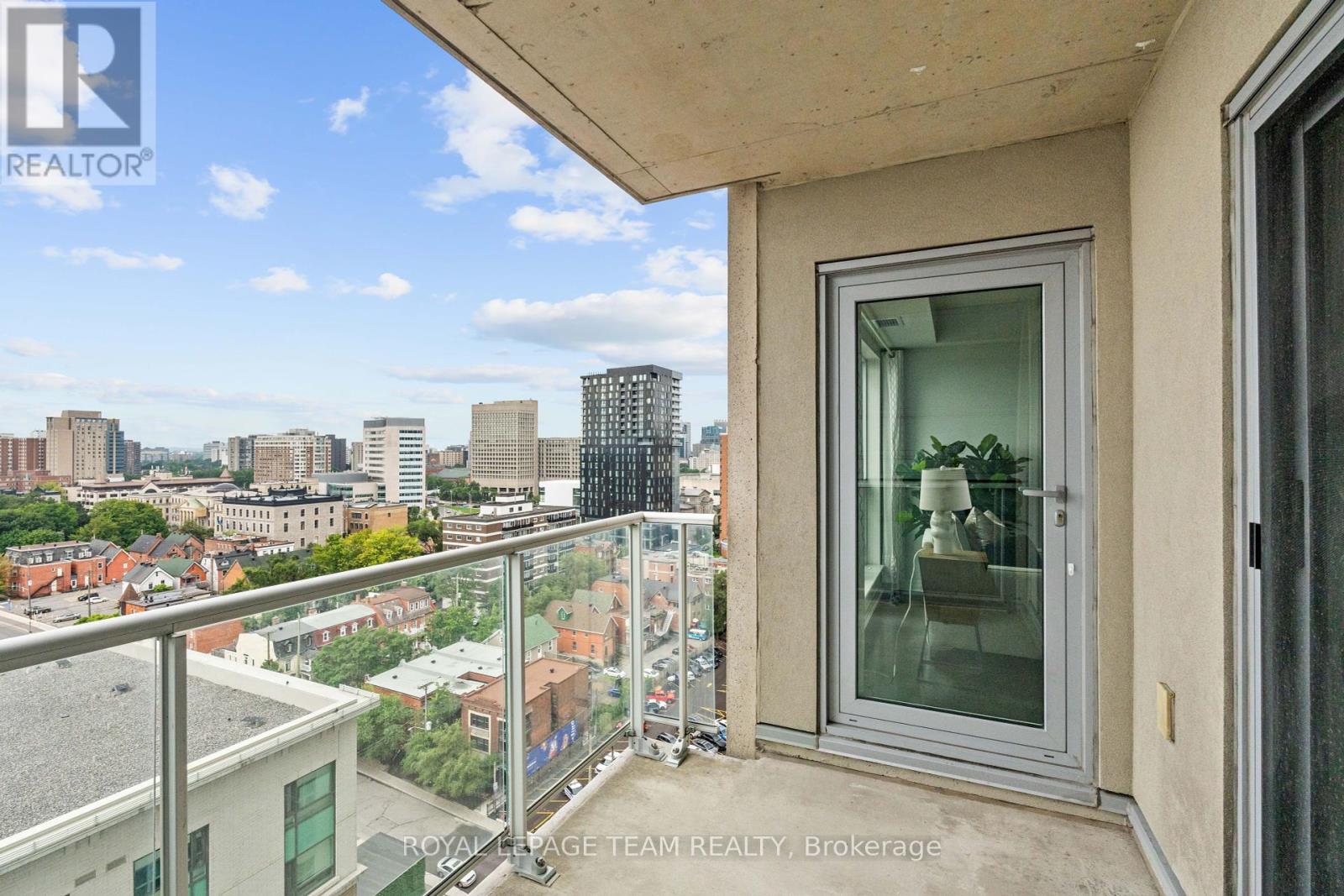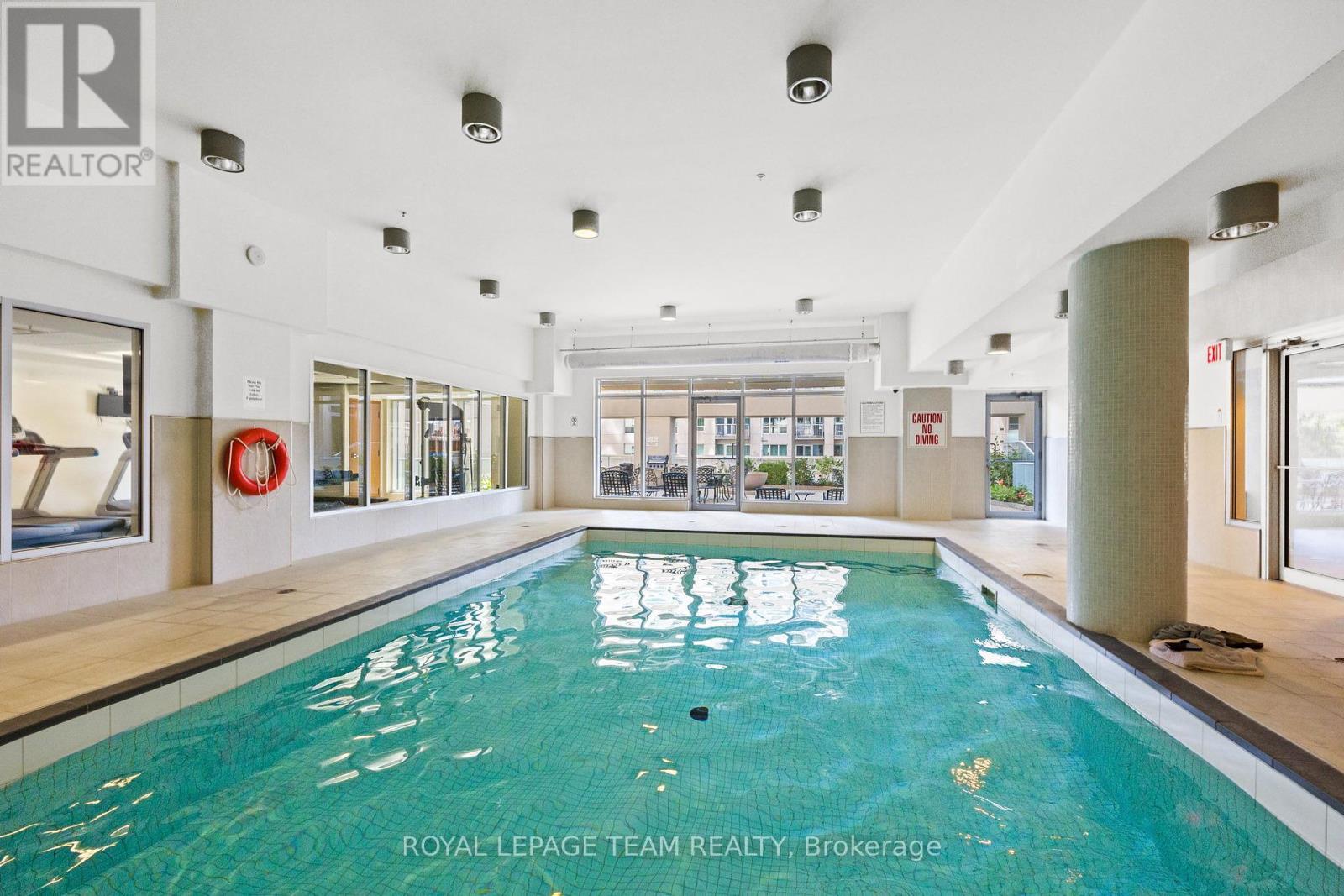1705 - 195 Besserer Street Ottawa, Ontario K1N 0B6
$409,000Maintenance, Heat, Water, Common Area Maintenance
$399.42 Monthly
Maintenance, Heat, Water, Common Area Maintenance
$399.42 MonthlyUnobstructed view of the University of Ottawa and South Sandy Hill from the 17th floor of the highly sought-after Claridge Plaza. This bright and welcoming unit features a functional 625 sq. ft. layout, including a spacious interior living space and a private balcony. The south-facing windows flood the unit with abundant natural light, enhancing its inviting atmosphere.The open-concept kitchen is equipped with stainless steel appliances, while the bedroom offers direct access to the balcony. The well-managed building boasts exceptional amenities, including 24-hour concierge service, indoor swimming pool, gym, sauna, party room, meeting/study room, outdoor patio with BBQ equipment, and more.The reasonable condo fee covers heating, cooling, water, building insurance, and management, making it ideal for both personal use and investment. One locker is included for added convenience, parking can be easily rented from other owner for about $200/m. The Status Certificate is on file and available upon request. Please note: All furniture shown in the listing photos has been removed and the unit is MOVE-IN ready! (id:35885)
Property Details
| MLS® Number | X11911051 |
| Property Type | Single Family |
| Community Name | 4003 - Sandy Hill |
| CommunityFeatures | Pet Restrictions |
| EquipmentType | None |
| Features | Balcony, In Suite Laundry |
| PoolType | Indoor Pool |
| RentalEquipmentType | None |
| ViewType | City View |
Building
| BathroomTotal | 1 |
| BedroomsAboveGround | 1 |
| BedroomsTotal | 1 |
| Amenities | Security/concierge, Exercise Centre, Sauna, Party Room, Visitor Parking, Storage - Locker |
| Appliances | Dishwasher, Dryer, Hood Fan, Microwave, Refrigerator, Stove, Washer |
| CoolingType | Central Air Conditioning |
| ExteriorFinish | Concrete |
| FireProtection | Alarm System, Smoke Detectors |
| FoundationType | Concrete |
| HeatingFuel | Natural Gas |
| HeatingType | Heat Pump |
| SizeInterior | 599.9954 - 698.9943 Sqft |
| Type | Apartment |
Parking
| Underground |
Land
| Acreage | No |
Rooms
| Level | Type | Length | Width | Dimensions |
|---|---|---|---|---|
| Main Level | Living Room | 5.74 m | 3.28 m | 5.74 m x 3.28 m |
| Main Level | Primary Bedroom | 3.35 m | 2.9 m | 3.35 m x 2.9 m |
| Main Level | Kitchen | 3.02 m | 2.01 m | 3.02 m x 2.01 m |
https://www.realtor.ca/real-estate/27774118/1705-195-besserer-street-ottawa-4003-sandy-hill
Interested?
Contact us for more information






































