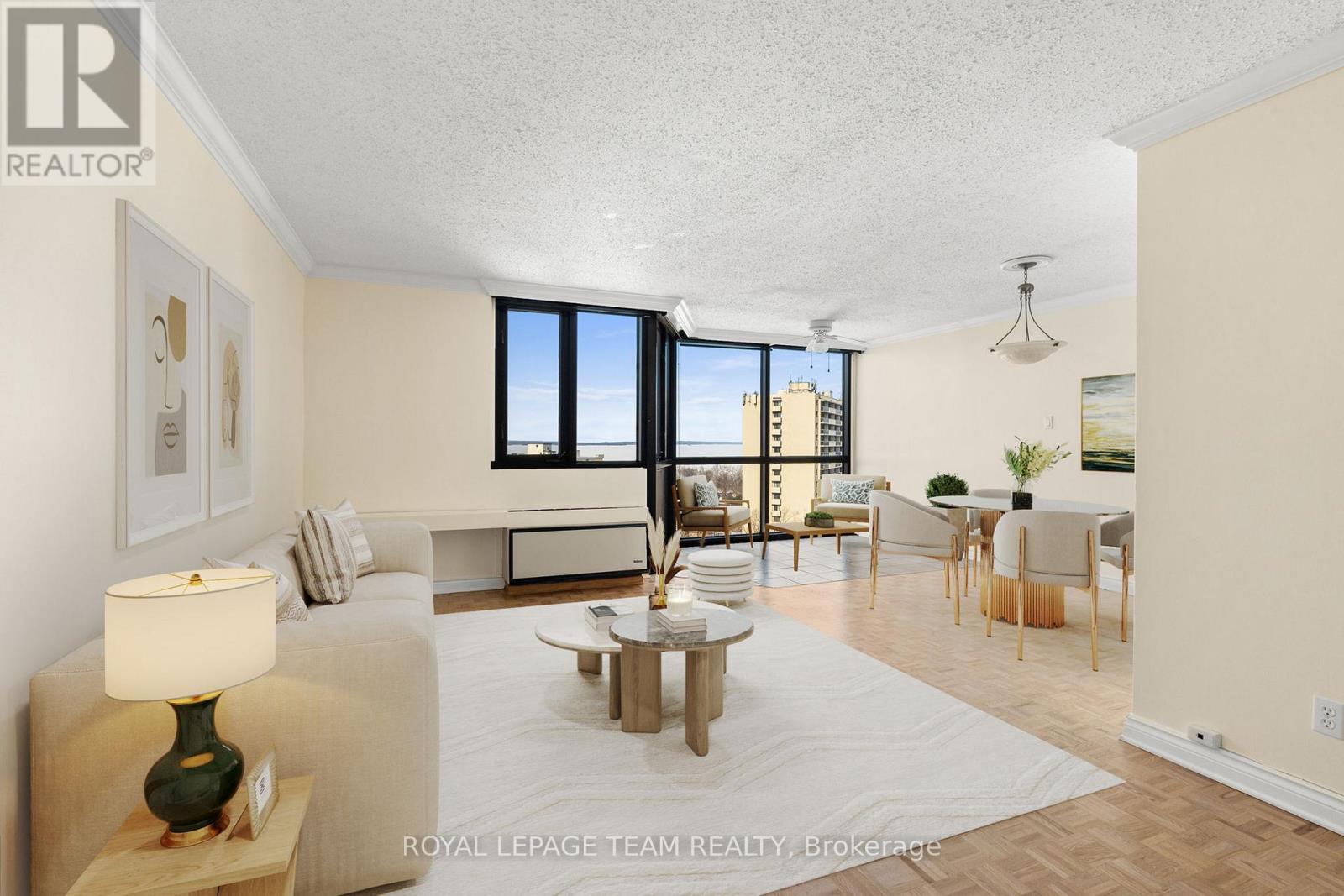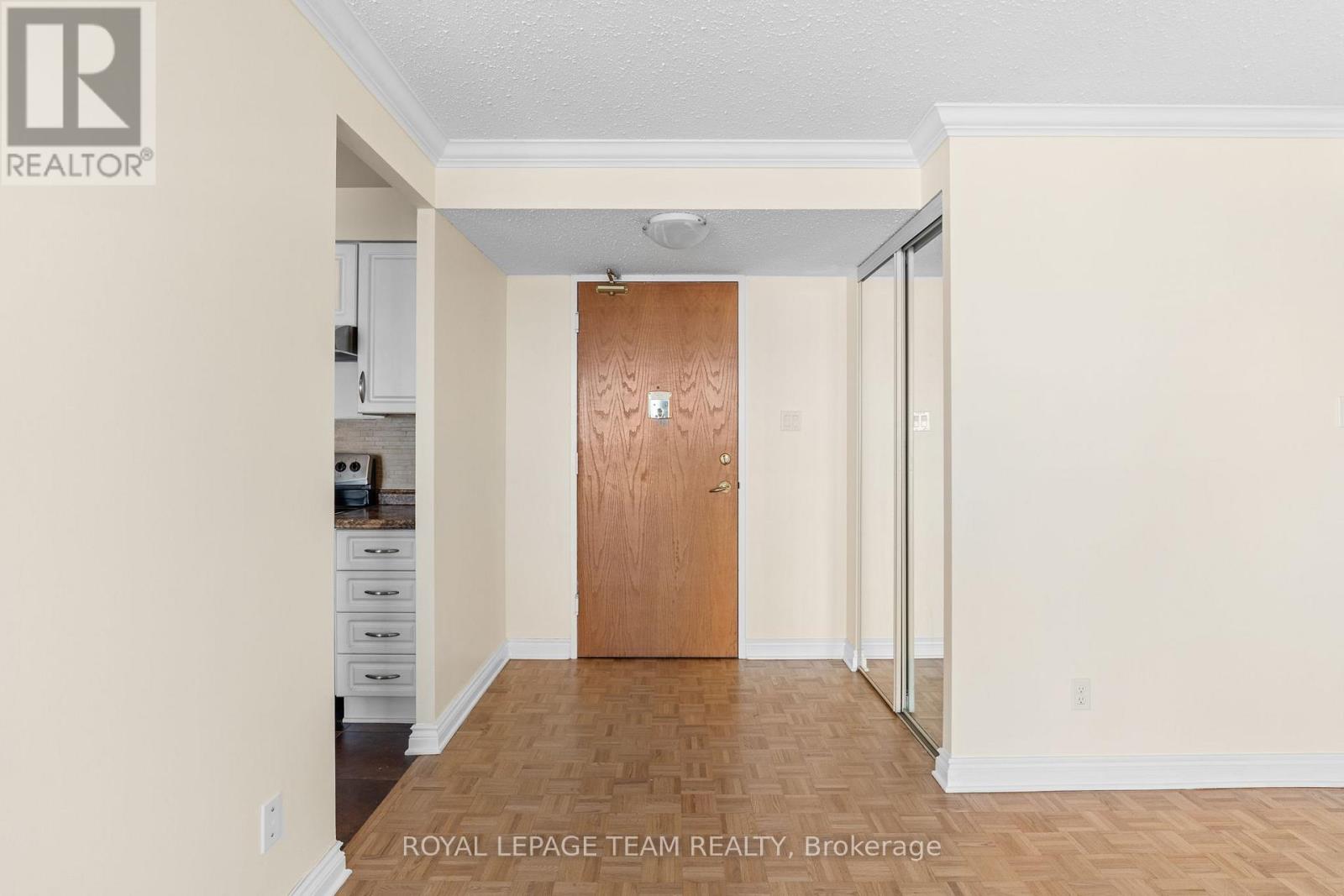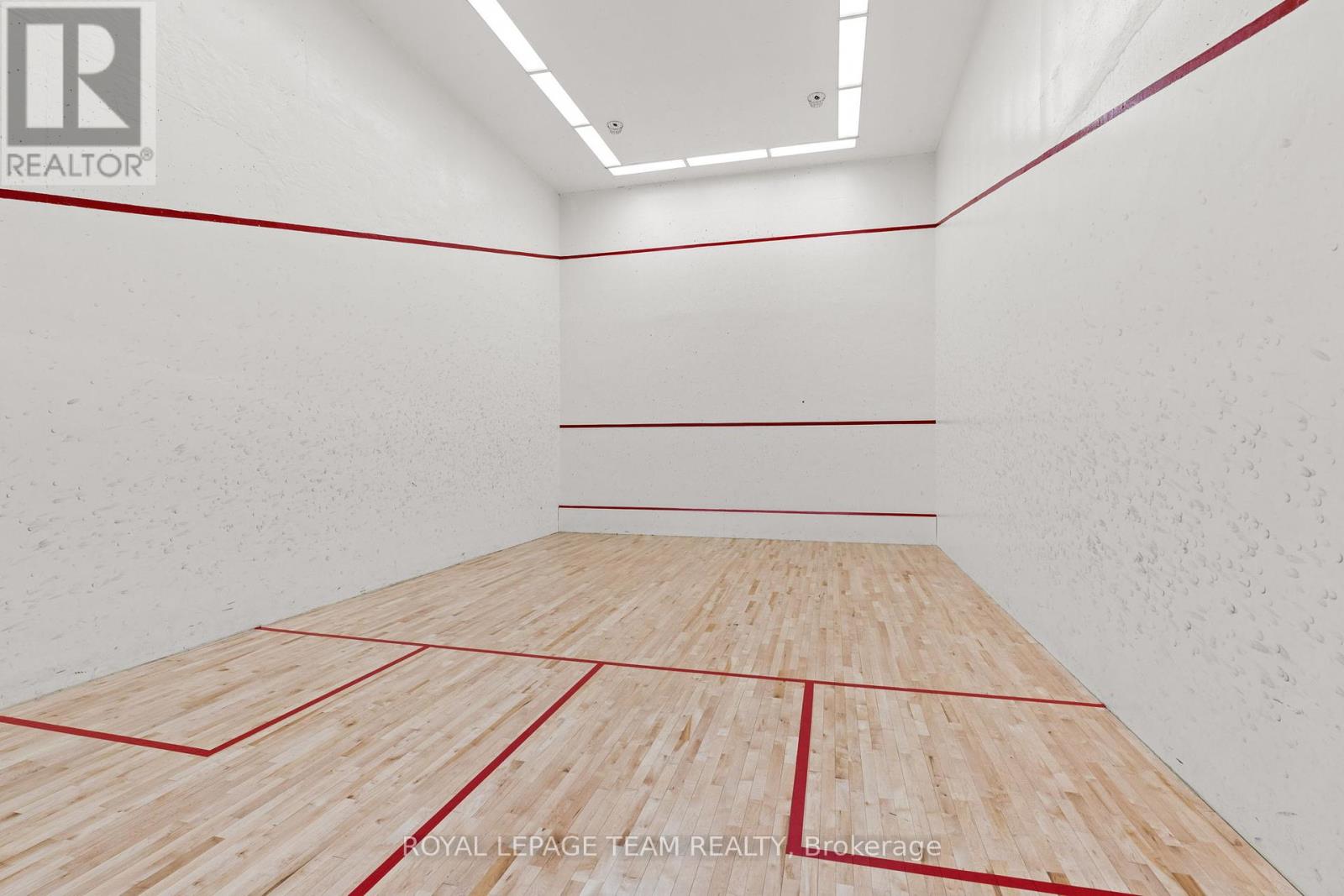1708 - 2871 Richmond Road Ottawa, Ontario K2B 8M5
$509,000Maintenance, Water, Insurance, Common Area Maintenance, Parking
$746.25 Monthly
Maintenance, Water, Insurance, Common Area Maintenance, Parking
$746.25 MonthlyPerched high above the city, this rarely offered penthouse-level condo offers unparalleled views of the Ottawa River, creating a stunning backdrop for everyday living. Step inside to newly refinished floors that not only look incredible but feel amazing underfoot. The full bathroom is set for a Bathfitter renovation to be completed this Spring, complete with built-in shelves, finished ceiling, new shower head and faucet. Ask for more details. The kitchen is in excellent condition, featuring stainless steel appliances and ample storage. There are two generously sized bedrooms with terrific closet space. Plus, enjoy the convenience of in-unit laundry and a dedicated storage room. This unit includes underground parking, ensuring comfort and security year-round. The building boasts luxury amenities, including an outdoor pool surrounded by lush gardens, a sauna, hot tub, squash courts, gym, pool table, and party room everything you need for relaxation and recreation. Located in an unbeatable spot, nestled between Bayshore and Lincoln Fields, with Farm Boy, Shoppers, Metro, and major banks just moments away. With plenty of public transportation options, including the soon-to-be operational Lincoln Fields LRT station, commuting is effortless. Don't miss this rare opportunity to own a Marina Bay penthouse with spectacular views, modern comforts, and an unbeatable community. Contact me today for a private viewing! 24hrs-48hrs minimum, irrevocable with all offers (id:35885)
Property Details
| MLS® Number | X11974175 |
| Property Type | Single Family |
| Community Name | 6201 - Britannia Heights |
| AmenitiesNearBy | Park, Public Transit |
| CommunityFeatures | Pet Restrictions |
| Features | In Suite Laundry |
| ParkingSpaceTotal | 1 |
| ViewType | View, River View |
Building
| BathroomTotal | 2 |
| BedroomsAboveGround | 2 |
| BedroomsTotal | 2 |
| Amenities | Exercise Centre, Recreation Centre, Party Room, Sauna |
| Appliances | Dishwasher, Dryer, Refrigerator, Stove, Washer |
| CoolingType | Central Air Conditioning |
| ExteriorFinish | Brick |
| FoundationType | Concrete, Block |
| HalfBathTotal | 1 |
| HeatingFuel | Electric |
| HeatingType | Heat Pump |
| SizeInterior | 899.9921 - 998.9921 Sqft |
| Type | Apartment |
Parking
| Underground |
Land
| Acreage | No |
| LandAmenities | Park, Public Transit |
| ZoningDescription | R6a (18) |
Rooms
| Level | Type | Length | Width | Dimensions |
|---|---|---|---|---|
| Main Level | Living Room | 7.01 m | 3.53 m | 7.01 m x 3.53 m |
| Main Level | Dining Room | 4.87 m | 3.17 m | 4.87 m x 3.17 m |
| Main Level | Kitchen | 2.92 m | 2.38 m | 2.92 m x 2.38 m |
| Main Level | Laundry Room | 1.5 m | 248 m | 1.5 m x 248 m |
| Main Level | Primary Bedroom | 4.47 m | 3.21 m | 4.47 m x 3.21 m |
| Main Level | Bedroom | 4.47 m | 2.7 m | 4.47 m x 2.7 m |
| Main Level | Bathroom | 1.5 m | 2.6 m | 1.5 m x 2.6 m |
| Main Level | Bathroom | 1.5 m | 1.6 m | 1.5 m x 1.6 m |
https://www.realtor.ca/real-estate/27919137/1708-2871-richmond-road-ottawa-6201-britannia-heights
Interested?
Contact us for more information



































