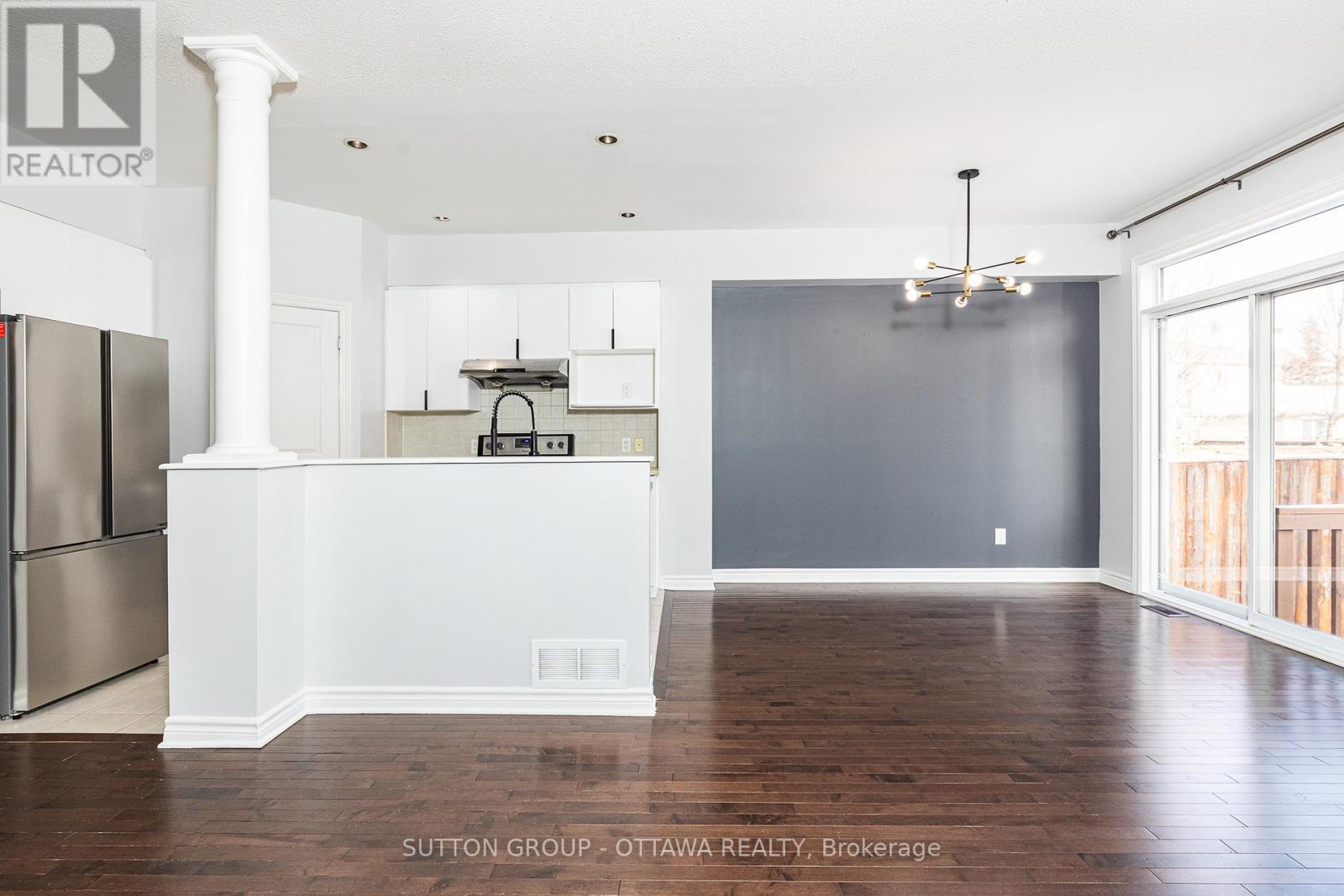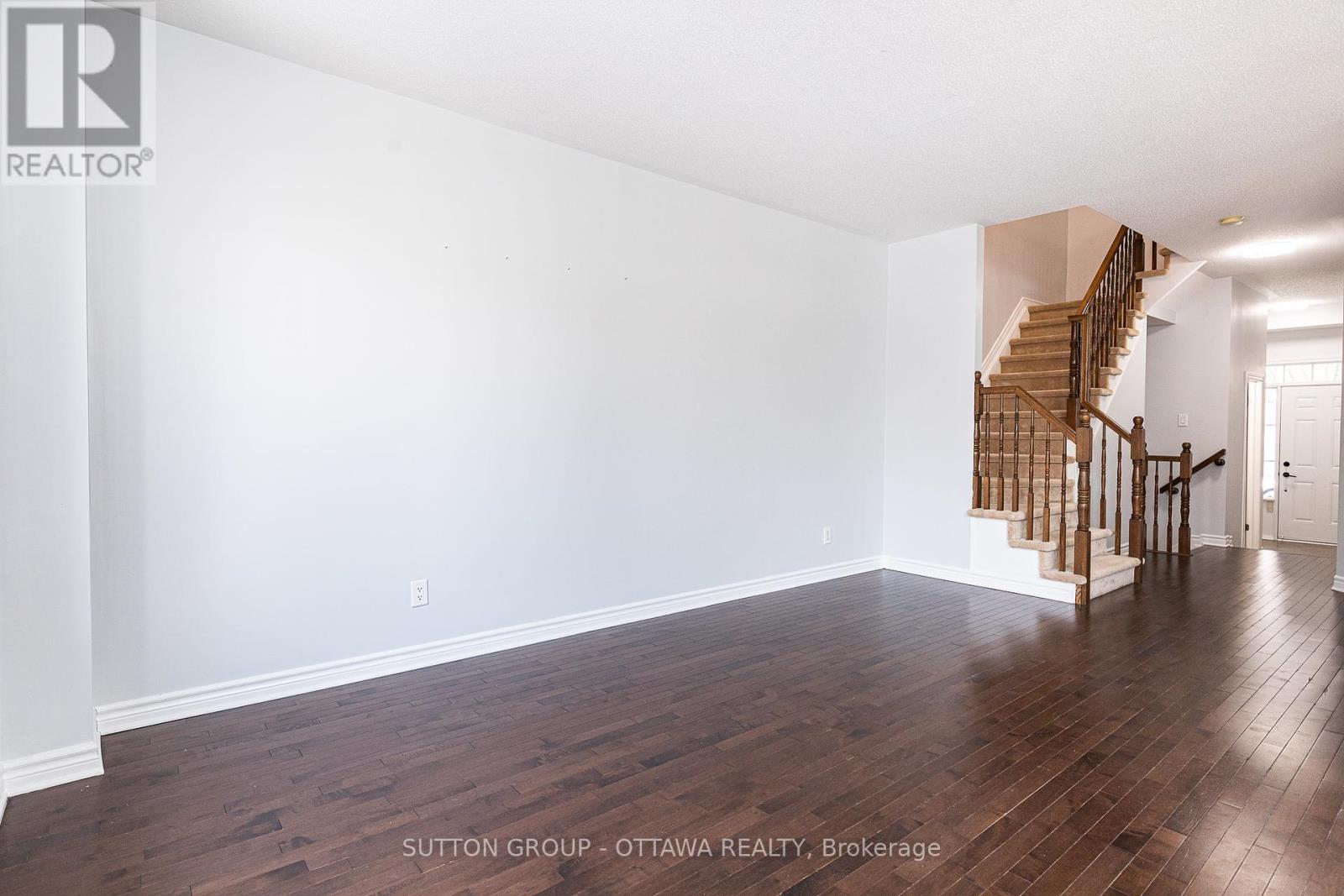3 Bedroom
3 Bathroom
Fireplace
Central Air Conditioning
Forced Air
$609,900
MODERN suburb living with UNBELIEVABLE Urban convenience! WALK TO Barrhaven Market Place, parks, schools & Park-n-Ride! Located on a quiet street, this Richcraft home hasbeen LOVED & THOUGHTFULLY UPDATED by its long term owners. Warm and inviting front foyer with powder room and access to garage. Bright and airy open concept main living area with 9 FEET CEILINGS, hardwood floors and upgraded lighting. The kitchen features NEW high-gloss cabinetry, ceramic backsplash, stainless-steel appliances and a HANDY WALK-IN-PANTRY. Up the stairs, a SPACIOUS primary bedroom with an oversized EN-SUITE bath. Generous sized secondary bedrooms, an updated full bathroom AND SECOND FLOOR LAUNDRY completes this floor. Finished lower level w/GAS FIREPLACE boasts additional recreation area for the whole family! Fully fenced, interlocked and low maintenance backyard. BEAUTIFUL, MATURE trees are the perfect natural privacy screen! Did we mention there's a CHERRY TREE :) No conveyance of offers prior to 6pm on Jan 17th. (id:35885)
Property Details
|
MLS® Number
|
X11916594 |
|
Property Type
|
Single Family |
|
Community Name
|
7706 - Barrhaven - Longfields |
|
AmenitiesNearBy
|
Public Transit, Park |
|
ParkingSpaceTotal
|
2 |
Building
|
BathroomTotal
|
3 |
|
BedroomsAboveGround
|
3 |
|
BedroomsTotal
|
3 |
|
Amenities
|
Fireplace(s) |
|
BasementDevelopment
|
Finished |
|
BasementType
|
Full (finished) |
|
ConstructionStyleAttachment
|
Attached |
|
CoolingType
|
Central Air Conditioning |
|
ExteriorFinish
|
Brick Facing, Vinyl Siding |
|
FireplacePresent
|
Yes |
|
FireplaceTotal
|
1 |
|
FoundationType
|
Concrete |
|
HalfBathTotal
|
1 |
|
HeatingFuel
|
Natural Gas |
|
HeatingType
|
Forced Air |
|
StoriesTotal
|
2 |
|
Type
|
Row / Townhouse |
|
UtilityWater
|
Municipal Water |
Parking
|
Attached Garage
|
|
|
Inside Entry
|
|
Land
|
Acreage
|
No |
|
FenceType
|
Fenced Yard |
|
LandAmenities
|
Public Transit, Park |
|
Sewer
|
Sanitary Sewer |
|
SizeDepth
|
98 Ft ,5 In |
|
SizeFrontage
|
19 Ft ,8 In |
|
SizeIrregular
|
19.7 X 98.42 Ft |
|
SizeTotalText
|
19.7 X 98.42 Ft |
|
ZoningDescription
|
R3z |
Rooms
| Level |
Type |
Length |
Width |
Dimensions |
|
Second Level |
Primary Bedroom |
3.32 m |
4.59 m |
3.32 m x 4.59 m |
|
Second Level |
Bedroom |
4.87 m |
2.71 m |
4.87 m x 2.71 m |
|
Second Level |
Bedroom |
3.81 m |
2.92 m |
3.81 m x 2.92 m |
|
Second Level |
Laundry Room |
1.7 m |
1.47 m |
1.7 m x 1.47 m |
|
Lower Level |
Utility Room |
6.71 m |
1.88 m |
6.71 m x 1.88 m |
|
Main Level |
Living Room |
5.38 m |
2.84 m |
5.38 m x 2.84 m |
|
Main Level |
Dining Room |
2.89 m |
3.3 m |
2.89 m x 3.3 m |
|
Main Level |
Kitchen |
2.89 m |
3.73 m |
2.89 m x 3.73 m |
|
Main Level |
Foyer |
3.3 m |
1.8 m |
3.3 m x 1.8 m |
https://www.realtor.ca/real-estate/27787248/171-hornchurch-lane-ottawa-7706-barrhaven-longfields









































