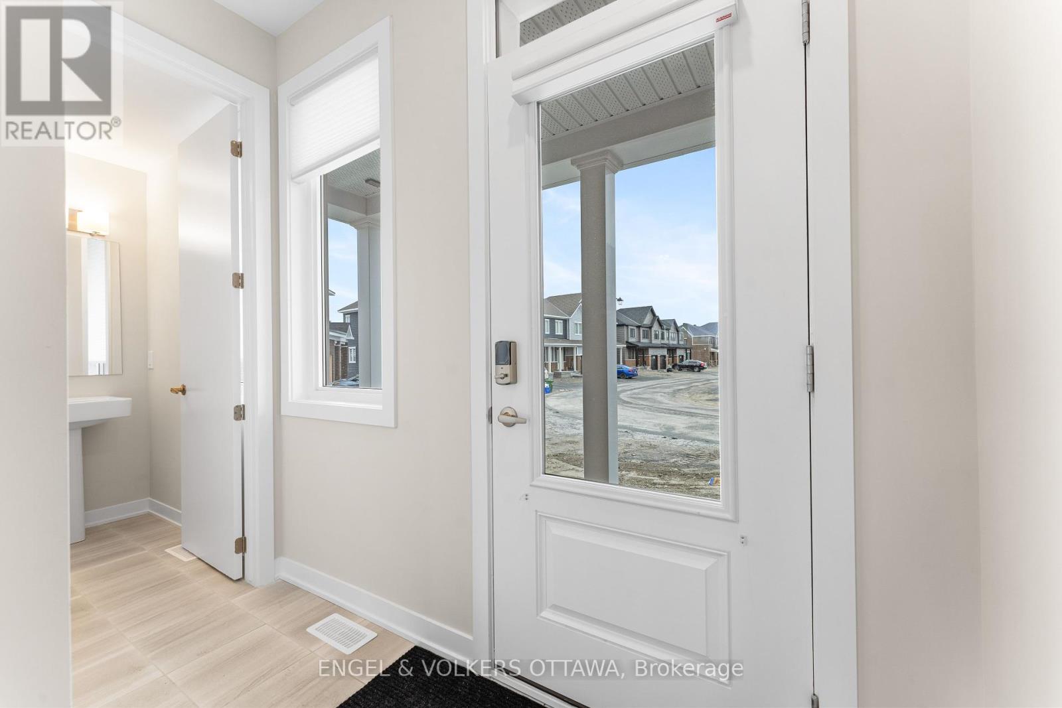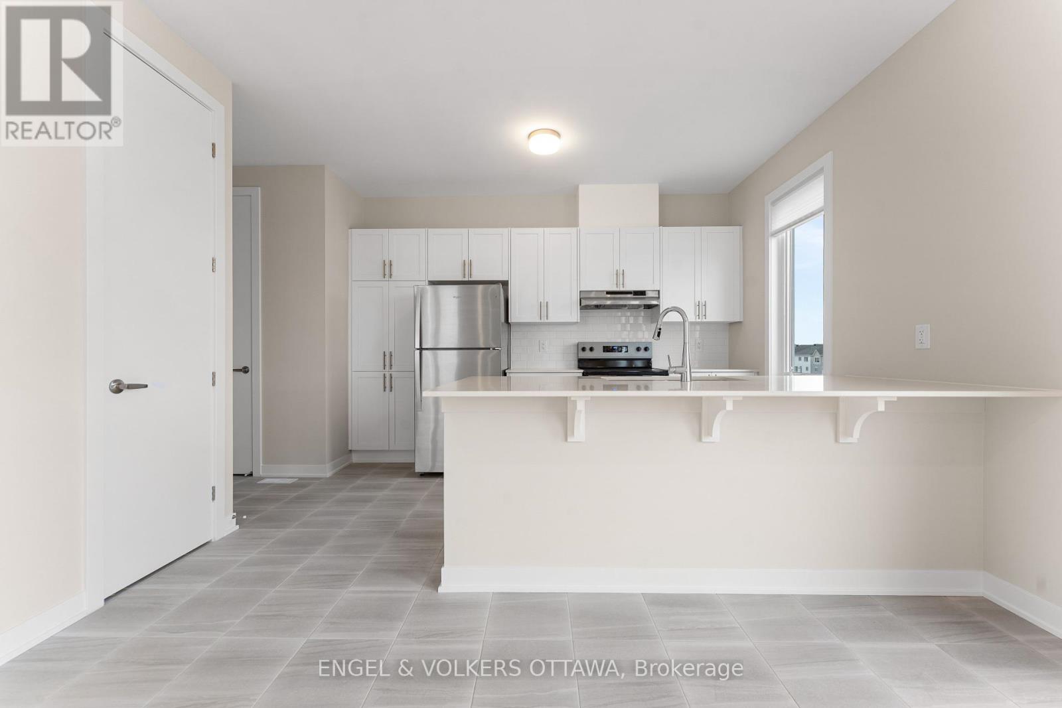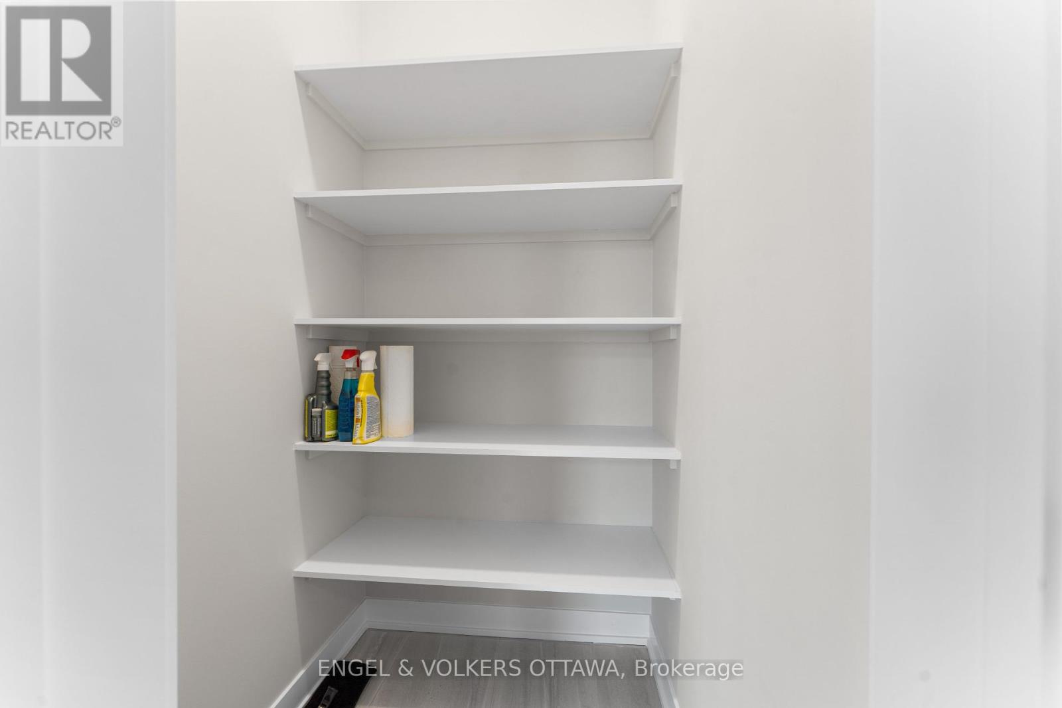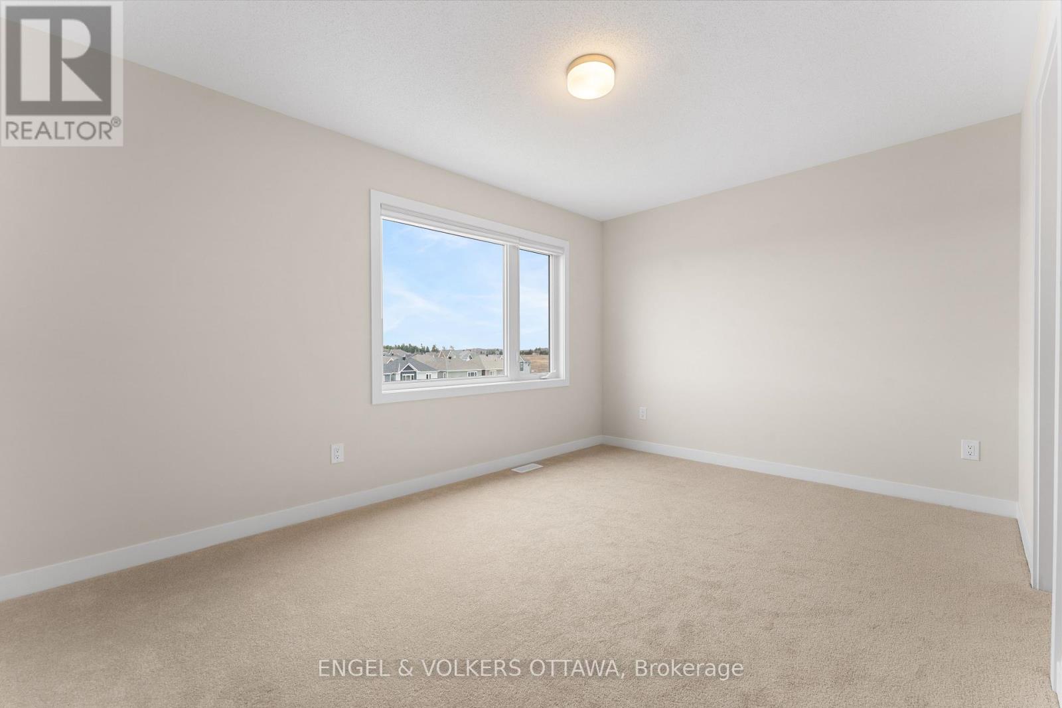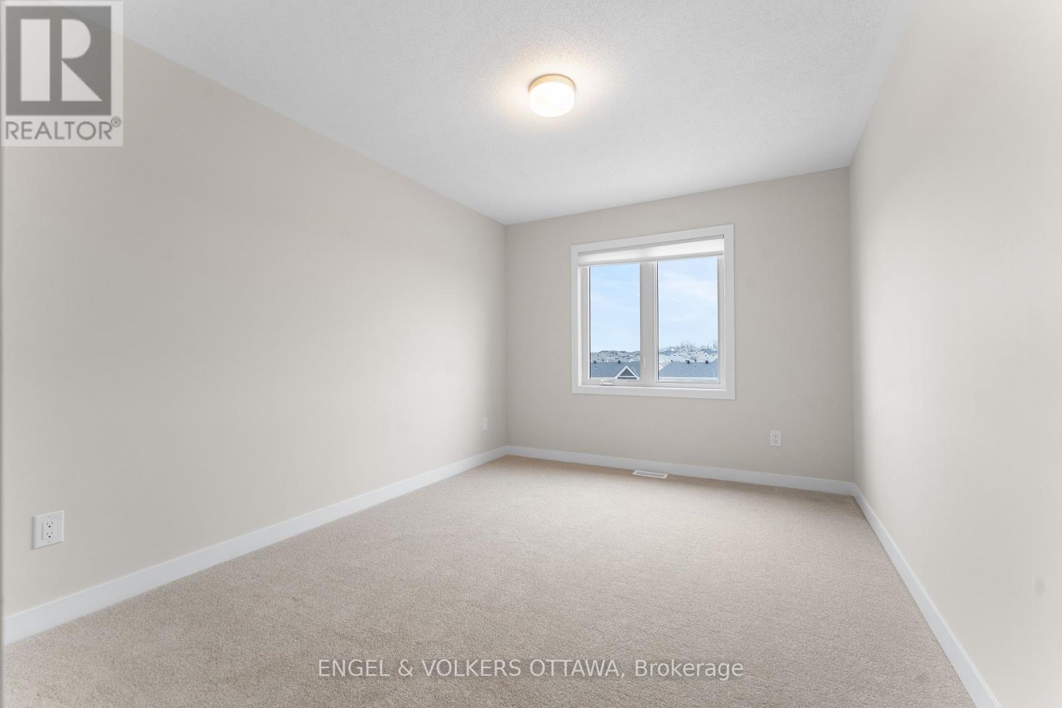3 Bedroom
4 Bathroom
1500 - 2000 sqft
Central Air Conditioning, Air Exchanger
Forced Air
$2,700 Monthly
Welcome home to 172 Beebalm Crescent! Located in the heart of Barrhaven's Ridge community this home is located just 10 minutes away from Barrhaven's best amenities; Cotsco, Farm Boy, Home Depot, Loblaws, Walmart, Home Sense, Marshall, Minto Rec Centre, and so much more. Be the first to live in this 3-Bedroom, 3.5-Bathroom home. This home features, a bright and spacious main floor with a walk-in pantry - a rare find for a townhome! Step upstairs and you'll find upstairs laundry, 3 Bedrooms and 2-Full Bathrooms. Run downstairs and you'll find a finished rec room with upgraded lookout windows, and full bathroom along with 2 storage spaces. Rental Application, Letter of Employment, Pay Stubs from the last 2 months, Credit Report from Equifax or Transunion, Government Issued ID Required. (id:35885)
Property Details
|
MLS® Number
|
X12092297 |
|
Property Type
|
Single Family |
|
Community Name
|
7711 - Barrhaven - Half Moon Bay |
|
Features
|
In Suite Laundry |
|
ParkingSpaceTotal
|
2 |
Building
|
BathroomTotal
|
4 |
|
BedroomsAboveGround
|
3 |
|
BedroomsTotal
|
3 |
|
Age
|
New Building |
|
Appliances
|
Dishwasher, Dryer, Stove, Washer, Window Coverings, Refrigerator |
|
BasementDevelopment
|
Finished |
|
BasementType
|
N/a (finished) |
|
ConstructionStyleAttachment
|
Attached |
|
CoolingType
|
Central Air Conditioning, Air Exchanger |
|
ExteriorFinish
|
Brick, Vinyl Siding |
|
FoundationType
|
Poured Concrete |
|
HalfBathTotal
|
1 |
|
HeatingFuel
|
Natural Gas |
|
HeatingType
|
Forced Air |
|
StoriesTotal
|
2 |
|
SizeInterior
|
1500 - 2000 Sqft |
|
Type
|
Row / Townhouse |
|
UtilityWater
|
Municipal Water |
Parking
Land
|
Acreage
|
No |
|
Sewer
|
Sanitary Sewer |
Rooms
| Level |
Type |
Length |
Width |
Dimensions |
|
Second Level |
Primary Bedroom |
4.38 m |
2 m |
4.38 m x 2 m |
|
Second Level |
Bedroom 2 |
2.98 m |
3.65 m |
2.98 m x 3.65 m |
|
Second Level |
Bedroom 3 |
2.77 m |
3.47 m |
2.77 m x 3.47 m |
|
Basement |
Recreational, Games Room |
5.63 m |
1 m |
5.63 m x 1 m |
|
Main Level |
Living Room |
4.3 m |
3.9 m |
4.3 m x 3.9 m |
|
Main Level |
Dining Room |
4.29 m |
1.95 m |
4.29 m x 1.95 m |
|
Main Level |
Kitchen |
2.95 m |
3.84 m |
2.95 m x 3.84 m |
Utilities
|
Cable
|
Available |
|
Sewer
|
Installed |
https://www.realtor.ca/real-estate/28189683/172-beebalm-crescent-ottawa-7711-barrhaven-half-moon-bay


