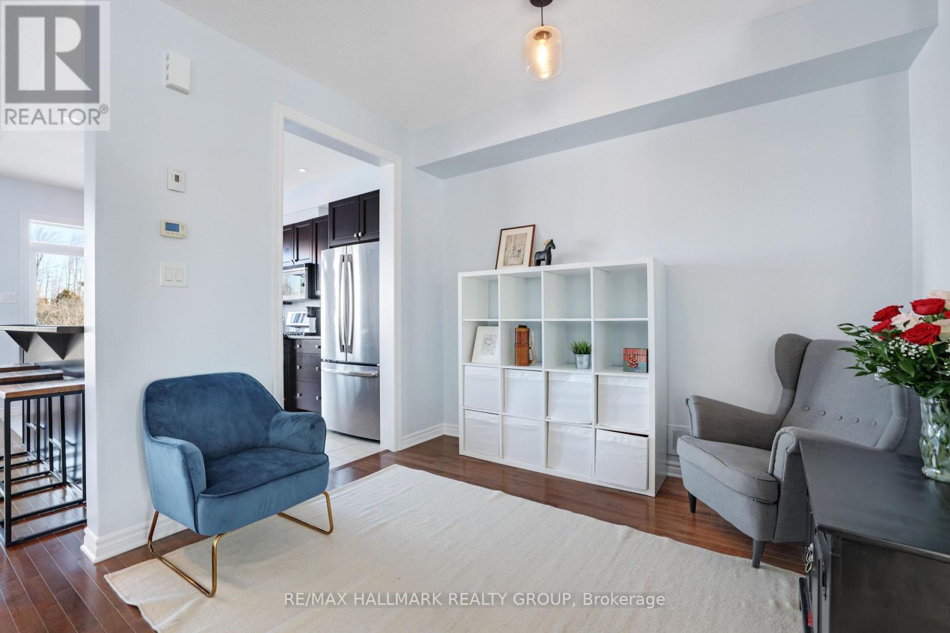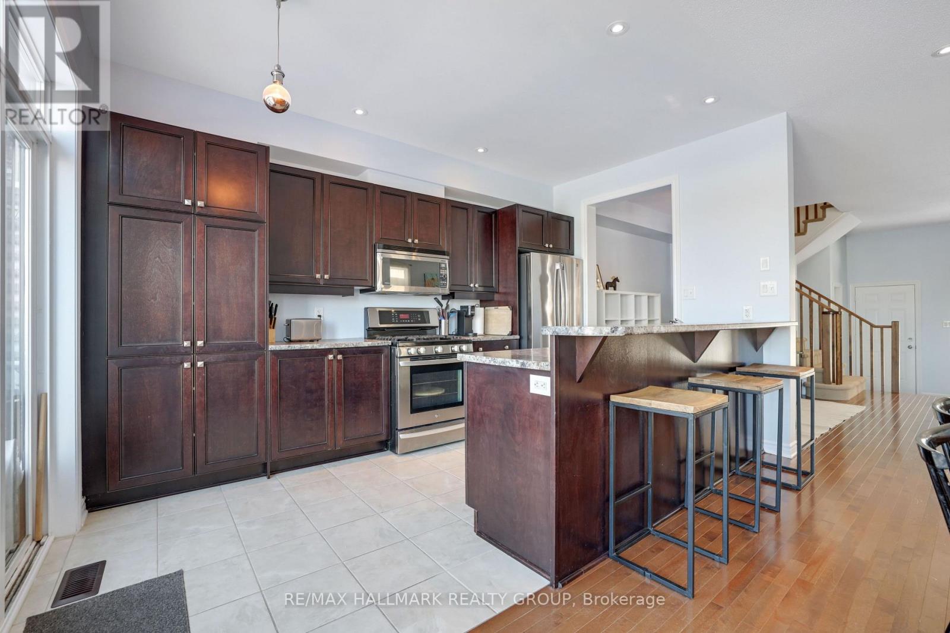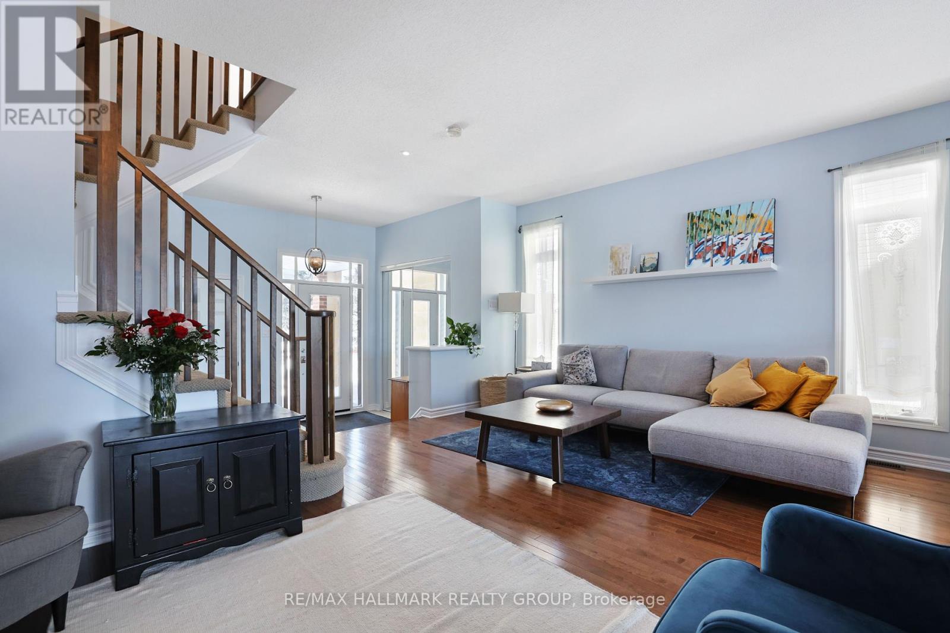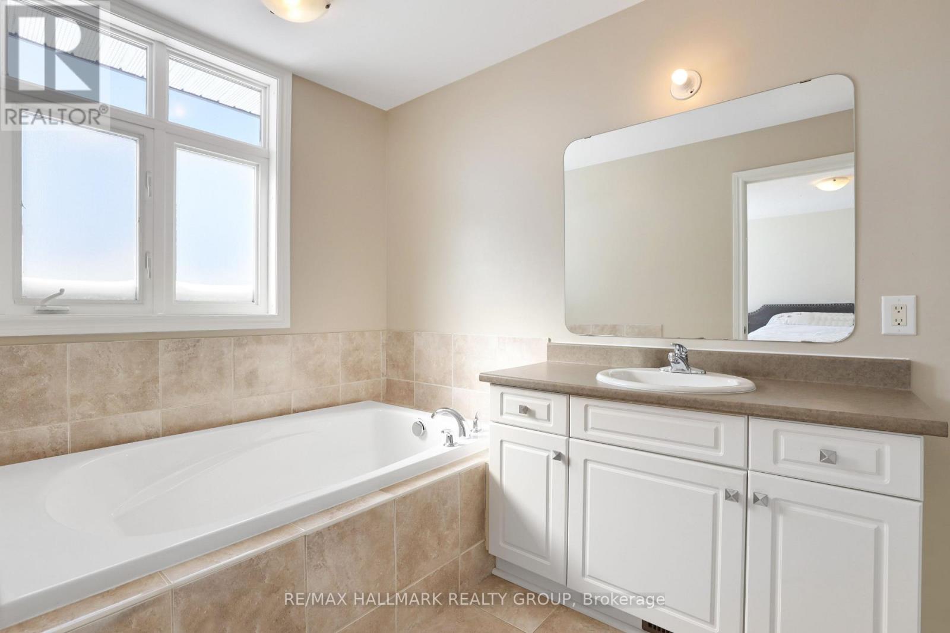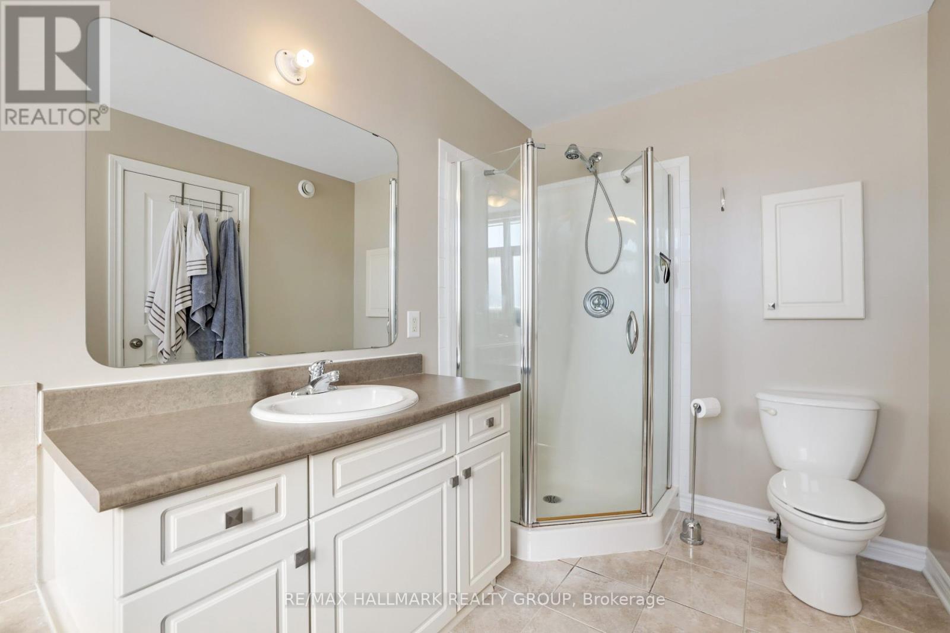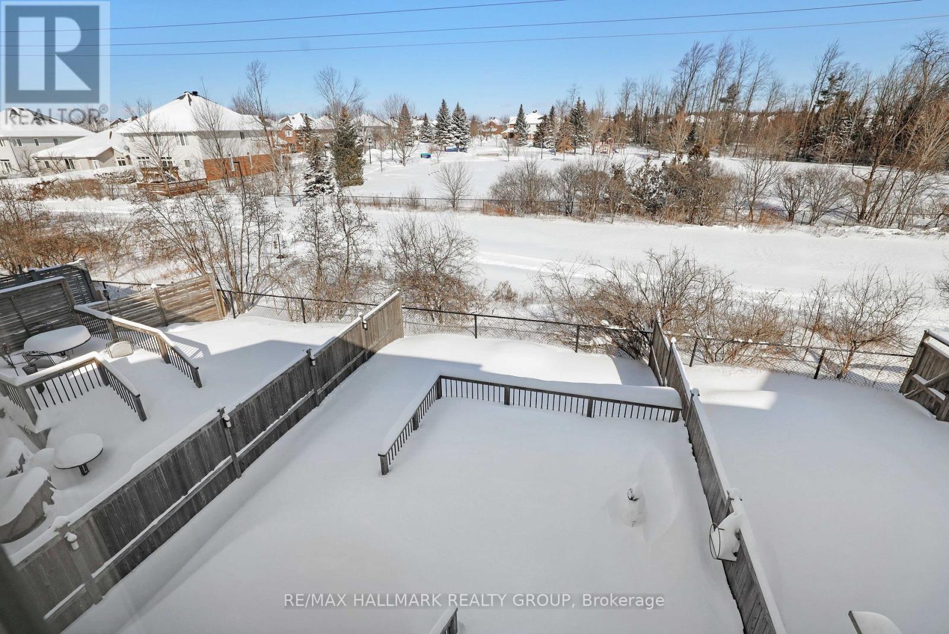3 Bedroom
3 Bathroom
1999.983 - 2499.9795 sqft
Fireplace
Central Air Conditioning
Forced Air
$699,900
Welcome to 174 Kinghaven cres in trendy Bridlewood! This 3 bedroom, 3 bathroom townhome features an open concept main floor with 9' ceilings, gleaming hardwood floors, a modern gas fireplace, & huge windows overlooking the tiered deck, fully fenced backyard and Brian Parsons Park. No rear neighbours! The bright and modern kitchen - with stainless steel appliances - flows seamlessly onto the amazing entertainers deck. Upstairs you'll arrive at the office/loft, a great flex space away from the hustle and bustle downstairs. The spacious primary bedroom with a walk-in closet & 4pc ensuite is just perfect. One of the two additional bedrooms features a walk in closet, while both are roomy and bright! The laundry room on the second floor is just so handy too. The finished basement with a spacious rec room also offers a rough-in with the opportunity for a full bathroom. (id:35885)
Property Details
|
MLS® Number
|
X11976676 |
|
Property Type
|
Single Family |
|
Community Name
|
9004 - Kanata - Bridlewood |
|
ParkingSpaceTotal
|
2 |
Building
|
BathroomTotal
|
3 |
|
BedroomsAboveGround
|
3 |
|
BedroomsTotal
|
3 |
|
Amenities
|
Fireplace(s) |
|
Appliances
|
Garage Door Opener Remote(s), Water Meter, Dishwasher, Dryer, Hood Fan, Microwave, Refrigerator, Stove |
|
BasementType
|
Full |
|
ConstructionStyleAttachment
|
Attached |
|
CoolingType
|
Central Air Conditioning |
|
ExteriorFinish
|
Brick, Vinyl Siding |
|
FireplacePresent
|
Yes |
|
FireplaceTotal
|
1 |
|
FoundationType
|
Concrete |
|
HalfBathTotal
|
1 |
|
HeatingFuel
|
Natural Gas |
|
HeatingType
|
Forced Air |
|
StoriesTotal
|
2 |
|
SizeInterior
|
1999.983 - 2499.9795 Sqft |
|
Type
|
Row / Townhouse |
|
UtilityWater
|
Municipal Water |
Parking
Land
|
Acreage
|
No |
|
Sewer
|
Sanitary Sewer |
|
SizeDepth
|
113 Ft ,1 In |
|
SizeFrontage
|
25 Ft ,1 In |
|
SizeIrregular
|
25.1 X 113.1 Ft |
|
SizeTotalText
|
25.1 X 113.1 Ft |
|
ZoningDescription
|
R3x |
Rooms
| Level |
Type |
Length |
Width |
Dimensions |
|
Second Level |
Bathroom |
3.64 m |
1.93 m |
3.64 m x 1.93 m |
|
Second Level |
Bathroom |
2.32 m |
2.27 m |
2.32 m x 2.27 m |
|
Second Level |
Office |
2.73 m |
2.06 m |
2.73 m x 2.06 m |
|
Second Level |
Laundry Room |
2.17 m |
1.51 m |
2.17 m x 1.51 m |
|
Second Level |
Bedroom |
4.18 m |
2.96 m |
4.18 m x 2.96 m |
|
Second Level |
Bedroom 2 |
4.24 m |
2.73 m |
4.24 m x 2.73 m |
|
Second Level |
Primary Bedroom |
4.72 m |
3.75 m |
4.72 m x 3.75 m |
|
Basement |
Recreational, Games Room |
5.35 m |
4.48 m |
5.35 m x 4.48 m |
|
Ground Level |
Living Room |
5.66 m |
4.36 m |
5.66 m x 4.36 m |
|
Ground Level |
Dining Room |
4.41 m |
3.37 m |
4.41 m x 3.37 m |
|
Ground Level |
Kitchen |
4.26 m |
2.45 m |
4.26 m x 2.45 m |
|
Ground Level |
Foyer |
3.22 m |
2.46 m |
3.22 m x 2.46 m |
Utilities
|
Cable
|
Installed |
|
Sewer
|
Installed |
https://www.realtor.ca/real-estate/27924778/174-kinghaven-crescent-ottawa-9004-kanata-bridlewood











