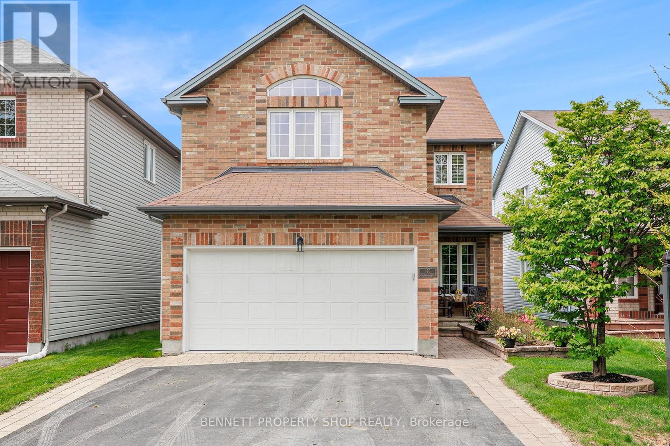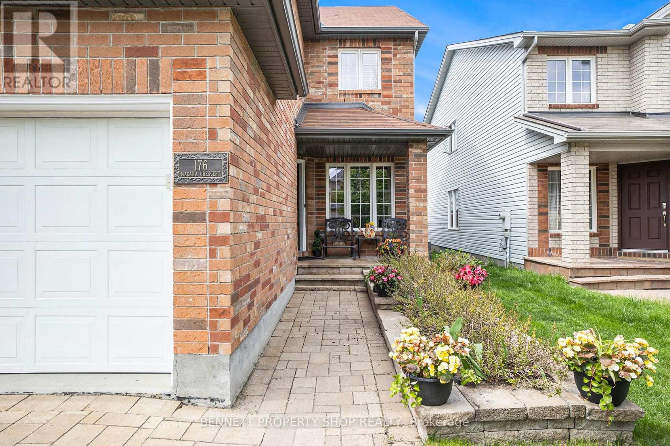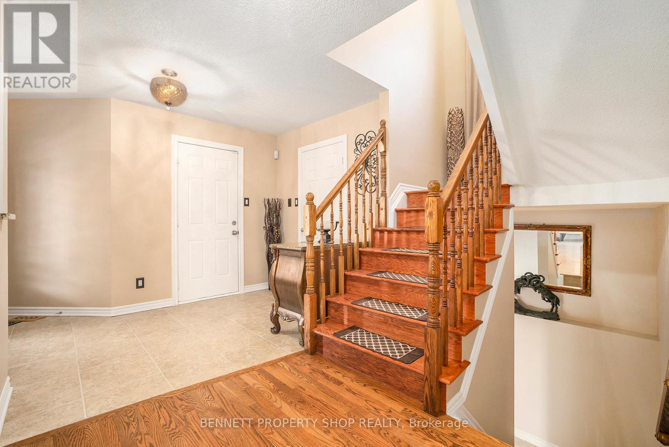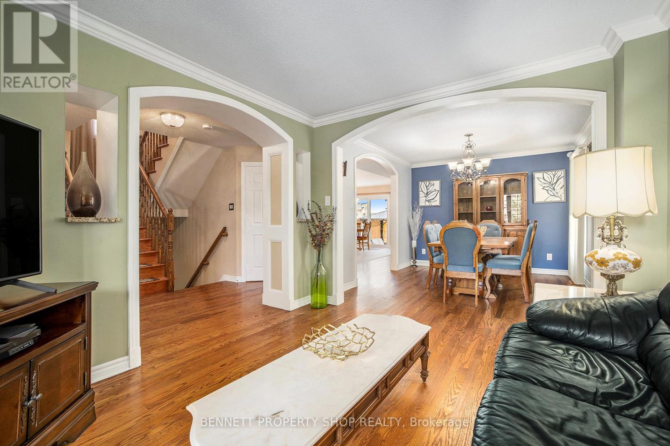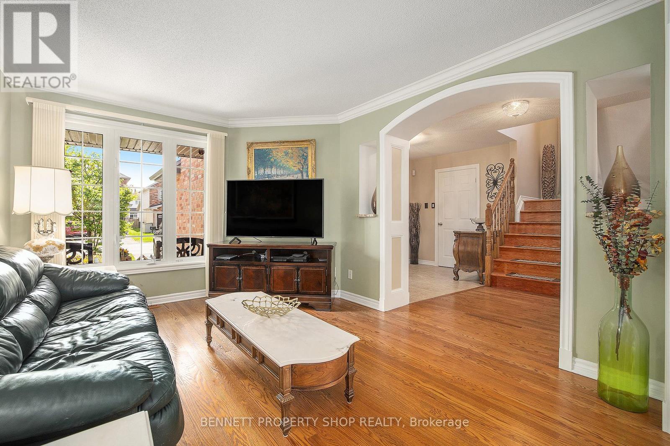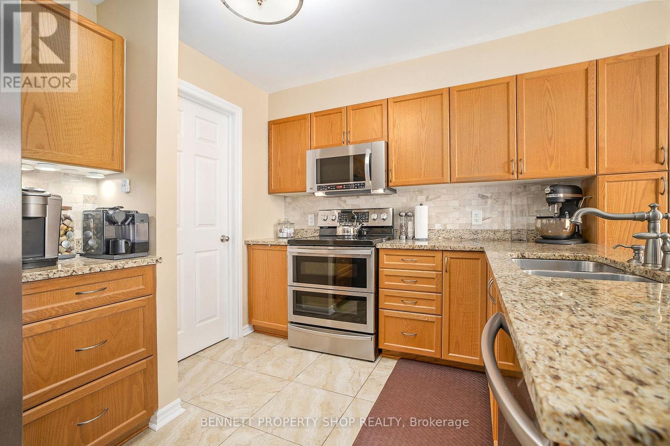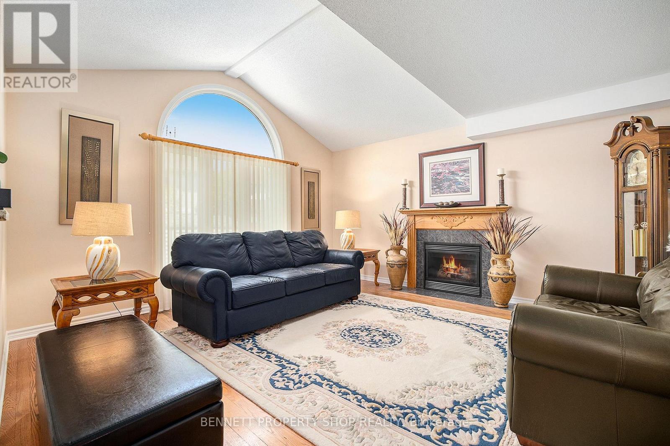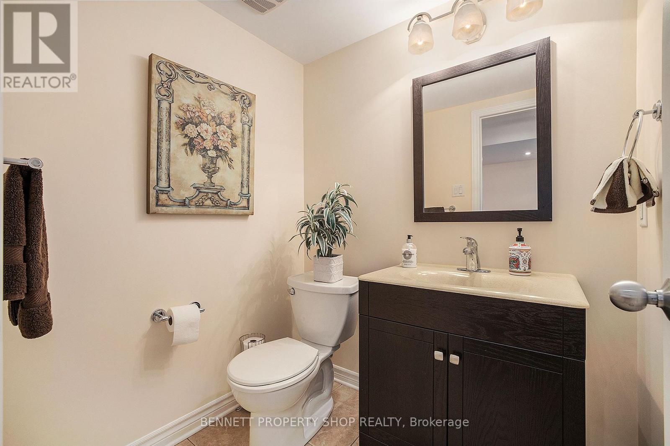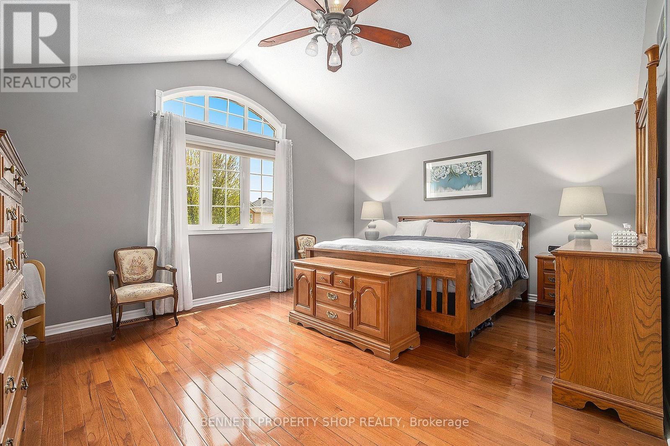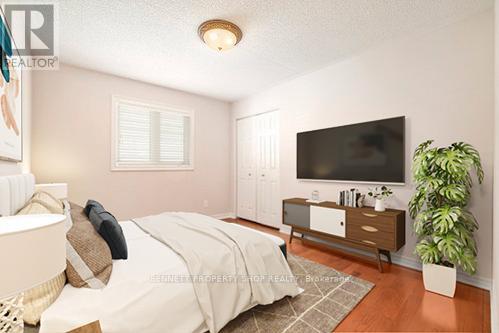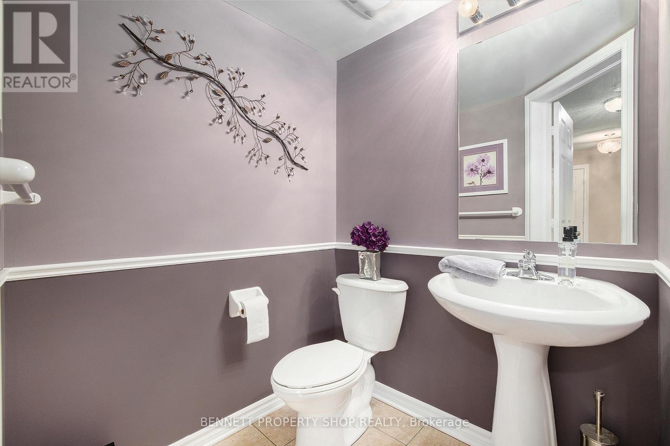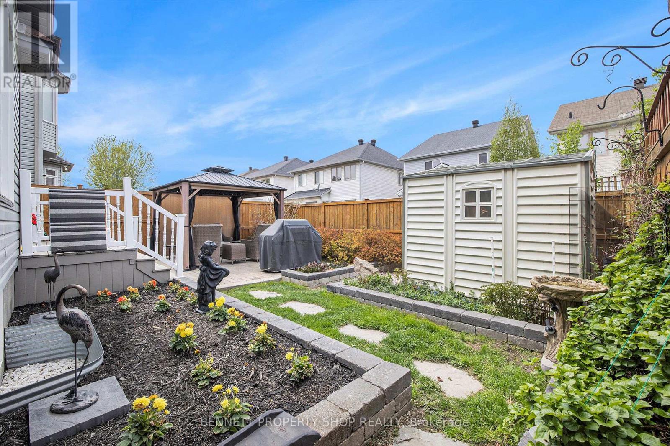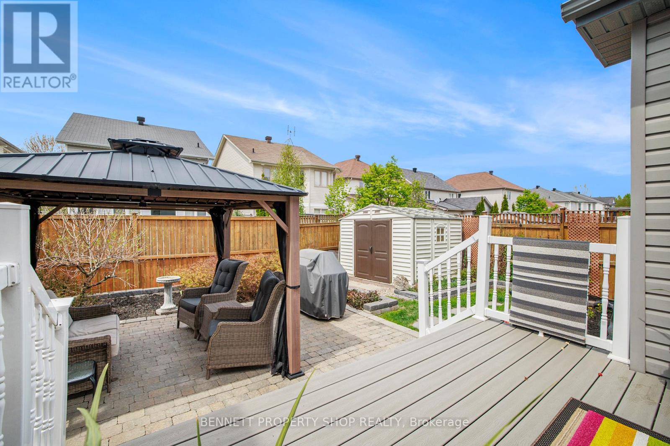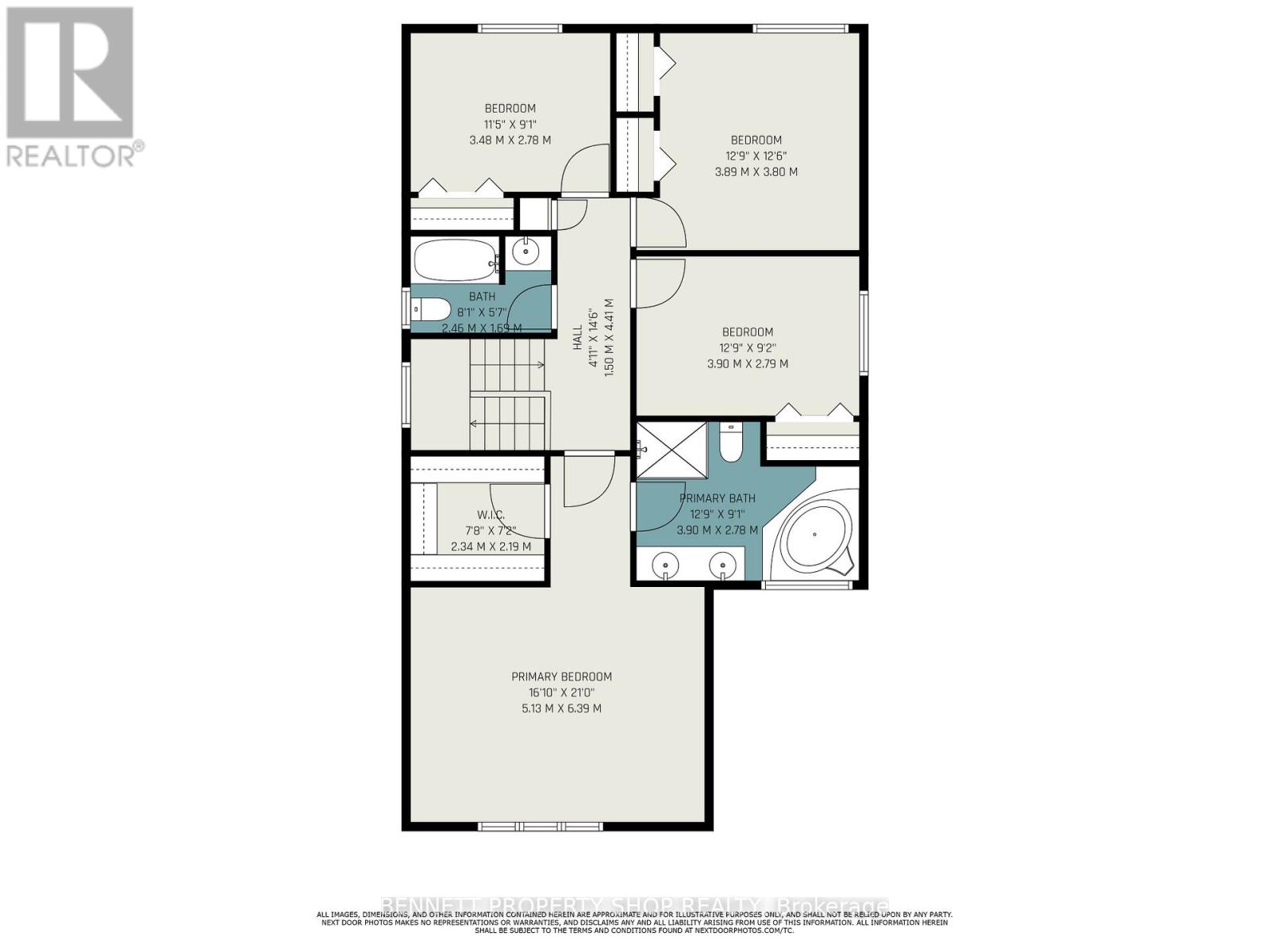4 Bedroom
4 Bathroom
2,000 - 2,500 ft2
Fireplace
Central Air Conditioning
Forced Air
Landscaped
$860,000
Sophisticated Claridge Chelsea Model in prestigious Morgans Grant. Experience refined living in this meticulously upgraded Claridge Chelsea model, offering over 2,325 sq ft of elegant space, plus a fully finished lower level with a full bath and a bright, expansive recreation room ideal for entertaining in style or relaxing in comfort. Situated in the highly desirable Morgans Grant neighborhood, moments from golf, top schools, nature trails, and Kanata's thriving tech hub, this residence blends upscale finishes with timeless design. From the moment you arrive, the curb appeal is undeniable: a FULL BRICK FRONT, interlock-trimmed driveway and walkway, lush gardens, and a fully fenced yard with composite deck, interlock patio, gazebo, and garden shed; a private oasis for outdoor living. Inside, rich HARDWOOD FLOORS grace BOTH LEVELS, paired with a stunning hardwood staircase, upgraded mouldings, designer lighting, and elegant architectural archways. The gourmet kitchen is a culinary masterpiece, featuring GRANITE COUNTERS, stainless steel appliances, double oven, coffee bar, and exceptional cabinetry. Soaring ceilings in the family room highlight the gas fireplace, creating a grand yet inviting space. The upper level offers four spacious bedrooms, including a luxurious primary suite with vaulted ceiling, walk-in closet, and spa-like ensuite with a soaker tub, dual vanities, and a glass-enclosed shower. The finished lower level adds versatile space with exceptional natural light, perfect for a home theatre, gym, or recreation room. Discerning buyers will appreciate the seamless blend of elegance, function, and location. This is a rare opportunity to own a truly distinguished home in one of Kanata's finest communities. Luxury, comfort, and lifestyle; this home has it all. Flexible closing. Book your private showing today. (id:35885)
Property Details
|
MLS® Number
|
X12151605 |
|
Property Type
|
Single Family |
|
Community Name
|
9008 - Kanata - Morgan's Grant/South March |
|
Community Features
|
School Bus |
|
Equipment Type
|
Water Heater - Gas |
|
Features
|
Gazebo |
|
Parking Space Total
|
6 |
|
Rental Equipment Type
|
Water Heater - Gas |
|
Structure
|
Deck, Porch, Shed |
Building
|
Bathroom Total
|
4 |
|
Bedrooms Above Ground
|
4 |
|
Bedrooms Total
|
4 |
|
Age
|
6 To 15 Years |
|
Amenities
|
Fireplace(s) |
|
Appliances
|
Dishwasher, Dryer, Freezer, Microwave, Stove, Washer, Window Coverings, Refrigerator |
|
Basement Type
|
Full |
|
Construction Style Attachment
|
Detached |
|
Cooling Type
|
Central Air Conditioning |
|
Exterior Finish
|
Brick |
|
Fire Protection
|
Smoke Detectors |
|
Fireplace Present
|
Yes |
|
Fireplace Total
|
1 |
|
Foundation Type
|
Poured Concrete |
|
Half Bath Total
|
2 |
|
Heating Fuel
|
Natural Gas |
|
Heating Type
|
Forced Air |
|
Stories Total
|
2 |
|
Size Interior
|
2,000 - 2,500 Ft2 |
|
Type
|
House |
|
Utility Water
|
Municipal Water |
Parking
Land
|
Acreage
|
No |
|
Fence Type
|
Fenced Yard |
|
Landscape Features
|
Landscaped |
|
Sewer
|
Sanitary Sewer |
|
Size Depth
|
104 Ft ,10 In |
|
Size Frontage
|
35 Ft ,6 In |
|
Size Irregular
|
35.5 X 104.9 Ft |
|
Size Total Text
|
35.5 X 104.9 Ft|under 1/2 Acre |
Rooms
| Level |
Type |
Length |
Width |
Dimensions |
|
Second Level |
Bedroom 2 |
3.9 m |
2.79 m |
3.9 m x 2.79 m |
|
Second Level |
Bedroom 3 |
3.89 m |
3.8 m |
3.89 m x 3.8 m |
|
Second Level |
Bedroom 4 |
3.48 m |
2.78 m |
3.48 m x 2.78 m |
|
Second Level |
Bathroom |
2.46 m |
1.69 m |
2.46 m x 1.69 m |
|
Second Level |
Primary Bedroom |
5.13 m |
6.39 m |
5.13 m x 6.39 m |
|
Second Level |
Bathroom |
3.9 m |
2.78 m |
3.9 m x 2.78 m |
|
Lower Level |
Recreational, Games Room |
7.55 m |
8.88 m |
7.55 m x 8.88 m |
|
Lower Level |
Other |
3.43 m |
2.56 m |
3.43 m x 2.56 m |
|
Lower Level |
Utility Room |
7.55 m |
4.1 m |
7.55 m x 4.1 m |
|
Main Level |
Foyer |
4.17 m |
4.87 m |
4.17 m x 4.87 m |
|
Main Level |
Living Room |
3.63 m |
4.09 m |
3.63 m x 4.09 m |
|
Main Level |
Dining Room |
3.19 m |
3.54 m |
3.19 m x 3.54 m |
|
Main Level |
Kitchen |
3.53 m |
2.7 m |
3.53 m x 2.7 m |
|
Main Level |
Laundry Room |
1.77 m |
1.68 m |
1.77 m x 1.68 m |
|
Main Level |
Eating Area |
3.53 m |
2.38 m |
3.53 m x 2.38 m |
|
Main Level |
Family Room |
4.99 m |
4.37 m |
4.99 m x 4.37 m |
Utilities
|
Cable
|
Installed |
|
Electricity
|
Installed |
|
Sewer
|
Installed |
https://www.realtor.ca/real-estate/28319298/176-macara-crescent-ottawa-9008-kanata-morgans-grantsouth-march
