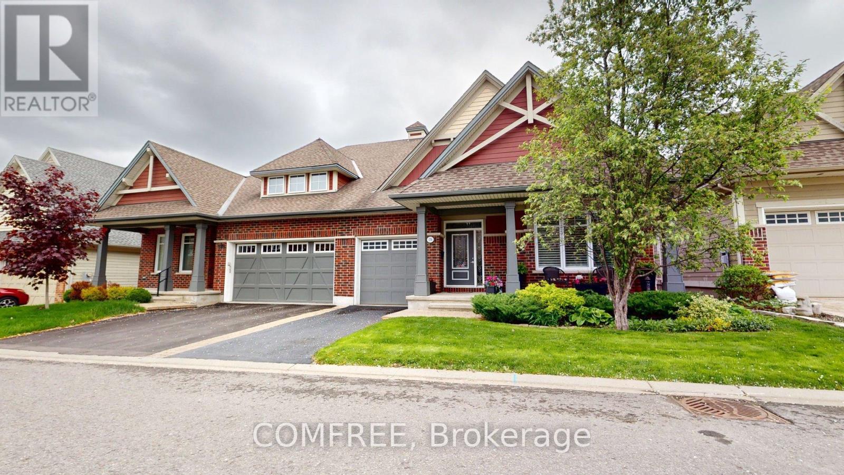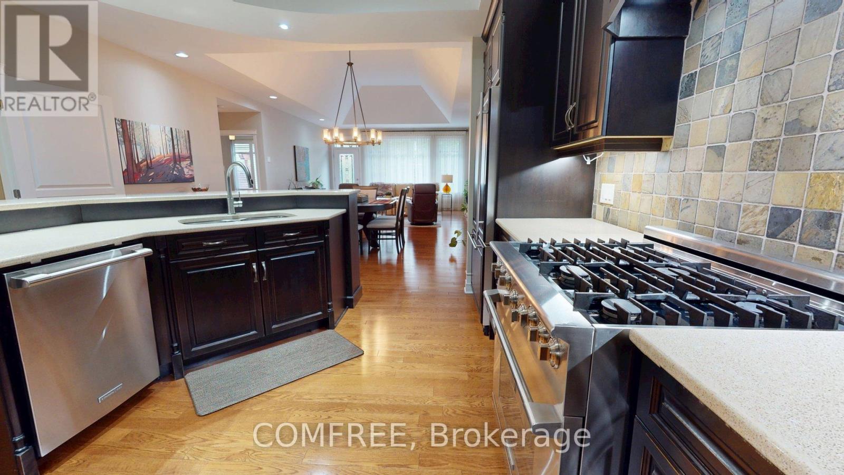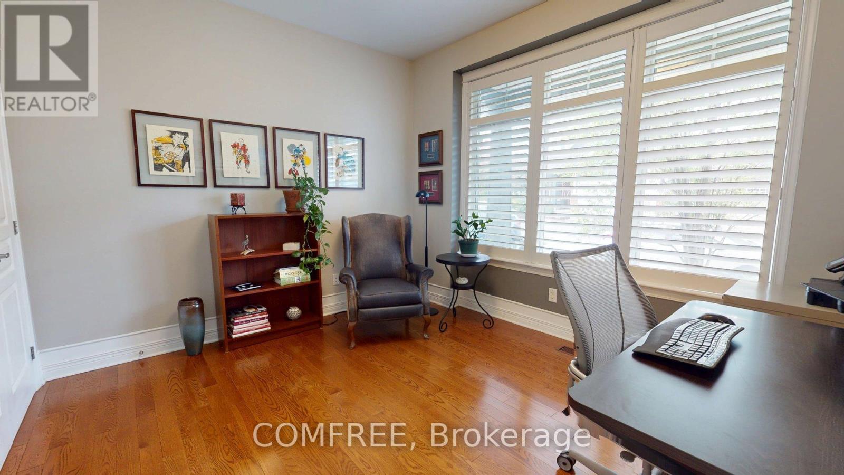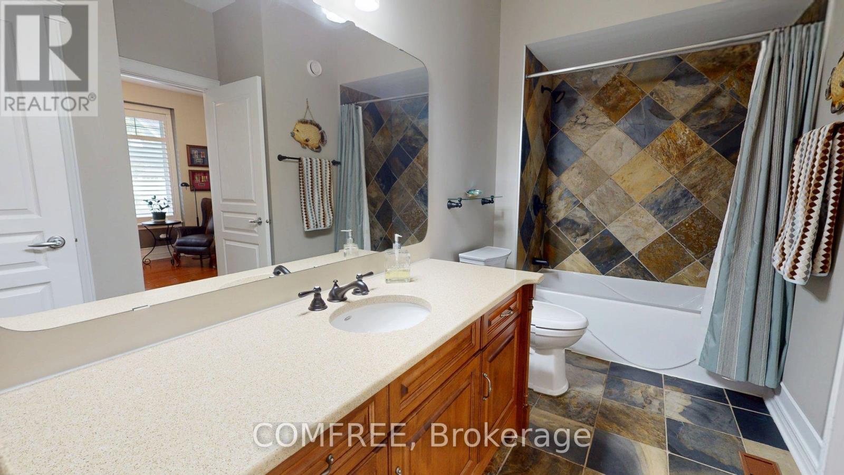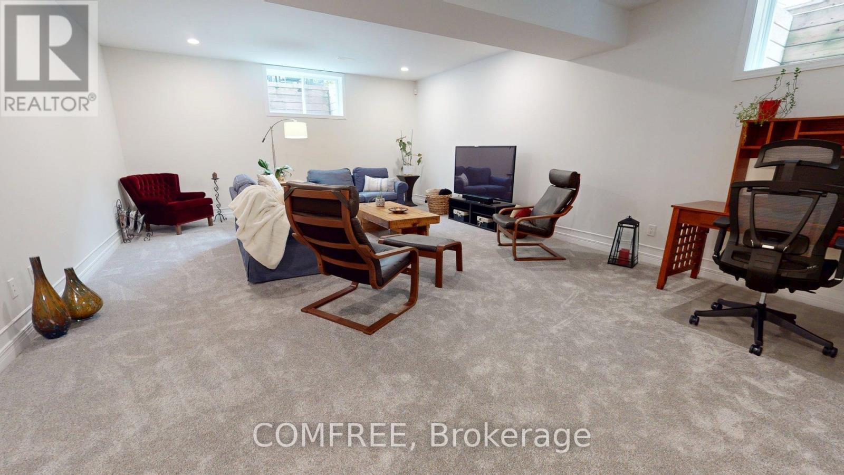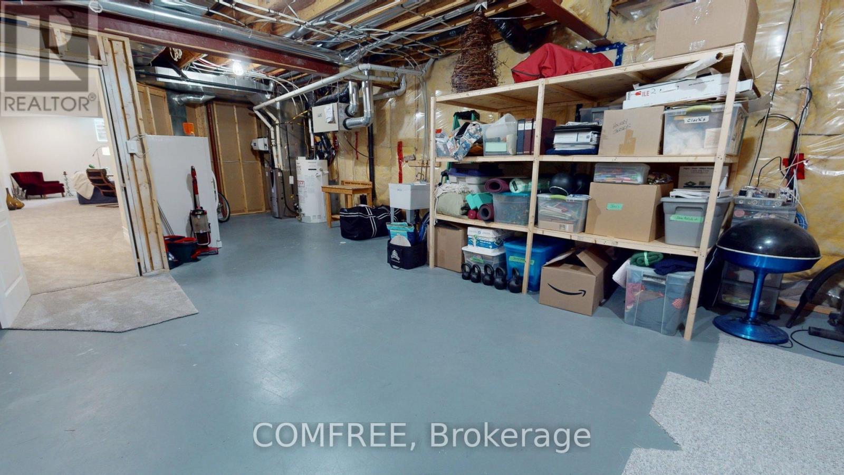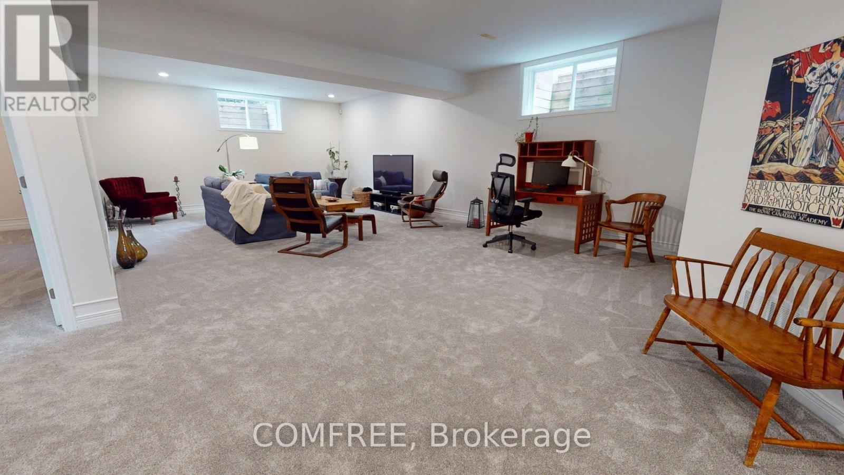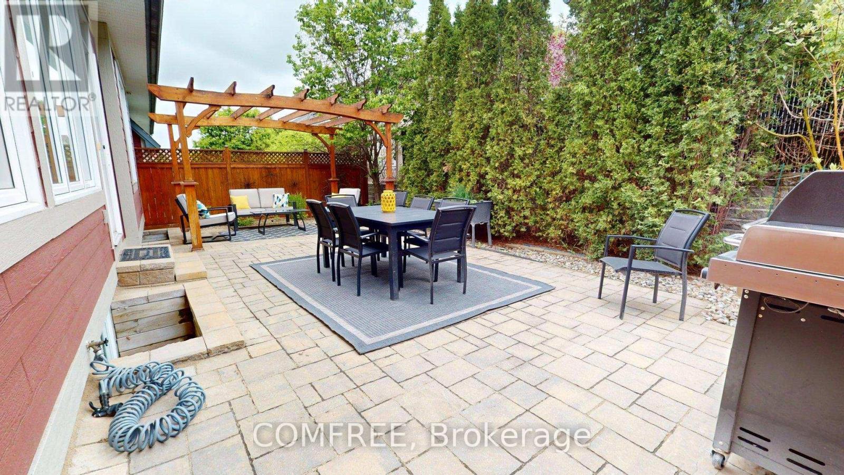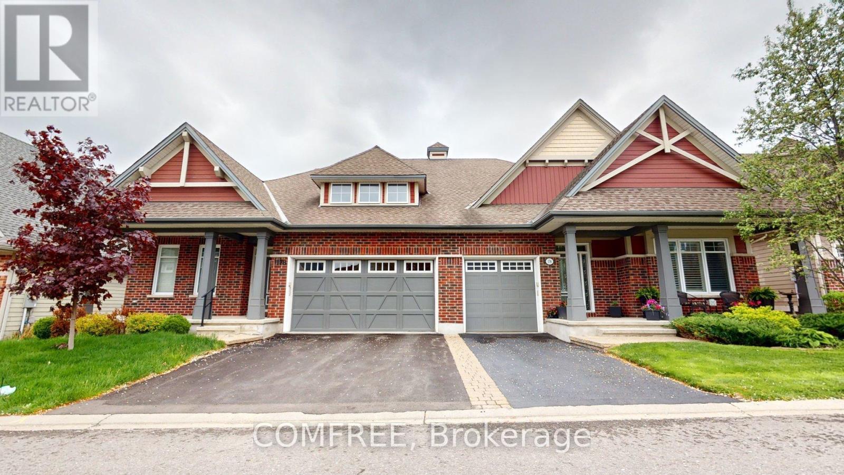3 Bedroom
3 Bathroom
1,500 - 2,000 ft2
Bungalow
Fireplace
Central Air Conditioning
Forced Air
$975,000
Experience luxury living in this beautifully upgraded, adult-style semi-detached bungalowformerly a model homeoffering 2,670 sq ft of refined space including a fully finished basement and two-car tandem garage. Rich hardwood floors run throughout the main level, complementing the chefs kitchen with built-in Jenn-Air fridge, 6-burner gas stove, quartz countertops, curved island with breakfast bar, wine rack, and glass cabinetry. The inviting living room features a floor-to-ceiling stone gas fireplace with a distressed wood mantle, while the generous primary bedroom suite includes a walk-in closet, wood composite blinds, and a spa-like ensuite with granite double vanity. All bathrooms are tastefully upgraded, including a Jack-and-Jill bath with direct access to the second bedroom. The professionally finished basement adds 999 sq ft with a spacious family room, additional huge bedroom, full bath, and a large storage/workshop area. Enjoy outdoor serenity with cedar fencing, mature cedars, Japanese lilac, and a cedar pergola, surrounded by perennial gardens, Permacon pavers, river rock accents, a full irrigation system, and underground drainage all creating a private, low-maintenance oasis. (id:35885)
Property Details
|
MLS® Number
|
X12174365 |
|
Property Type
|
Single Family |
|
Community Name
|
3806 - Hunt Club Park/Greenboro |
|
Amenities Near By
|
Public Transit |
|
Parking Space Total
|
3 |
Building
|
Bathroom Total
|
3 |
|
Bedrooms Above Ground
|
2 |
|
Bedrooms Below Ground
|
1 |
|
Bedrooms Total
|
3 |
|
Appliances
|
Garage Door Opener Remote(s), Dishwasher, Dryer, Freezer, Microwave, Oven, Hood Fan, Range, Stove, Washer, Window Coverings, Refrigerator |
|
Architectural Style
|
Bungalow |
|
Basement Development
|
Finished |
|
Basement Type
|
Full (finished) |
|
Construction Style Attachment
|
Semi-detached |
|
Cooling Type
|
Central Air Conditioning |
|
Exterior Finish
|
Hardboard, Brick |
|
Fireplace Present
|
Yes |
|
Foundation Type
|
Concrete |
|
Heating Fuel
|
Natural Gas |
|
Heating Type
|
Forced Air |
|
Stories Total
|
1 |
|
Size Interior
|
1,500 - 2,000 Ft2 |
|
Type
|
House |
|
Utility Water
|
Municipal Water |
Parking
Land
|
Acreage
|
No |
|
Fence Type
|
Fenced Yard |
|
Land Amenities
|
Public Transit |
|
Sewer
|
Sanitary Sewer |
|
Size Depth
|
28.4 M |
|
Size Frontage
|
11.3 M |
|
Size Irregular
|
11.3 X 28.4 M |
|
Size Total Text
|
11.3 X 28.4 M |
Rooms
| Level |
Type |
Length |
Width |
Dimensions |
|
Second Level |
Bedroom |
3.65 m |
3.1 m |
3.65 m x 3.1 m |
|
Basement |
Bedroom 3 |
4.72 m |
4.11 m |
4.72 m x 4.11 m |
|
Main Level |
Bedroom 2 |
4.72 m |
3.96 m |
4.72 m x 3.96 m |
https://www.realtor.ca/real-estate/28368691/176-solera-circle-ottawa-3806-hunt-club-parkgreenboro
