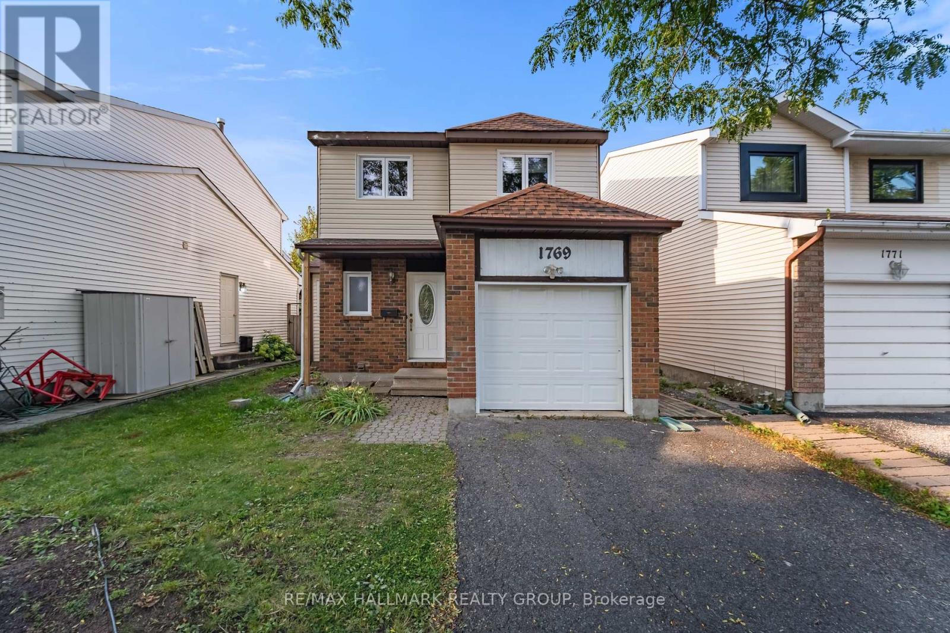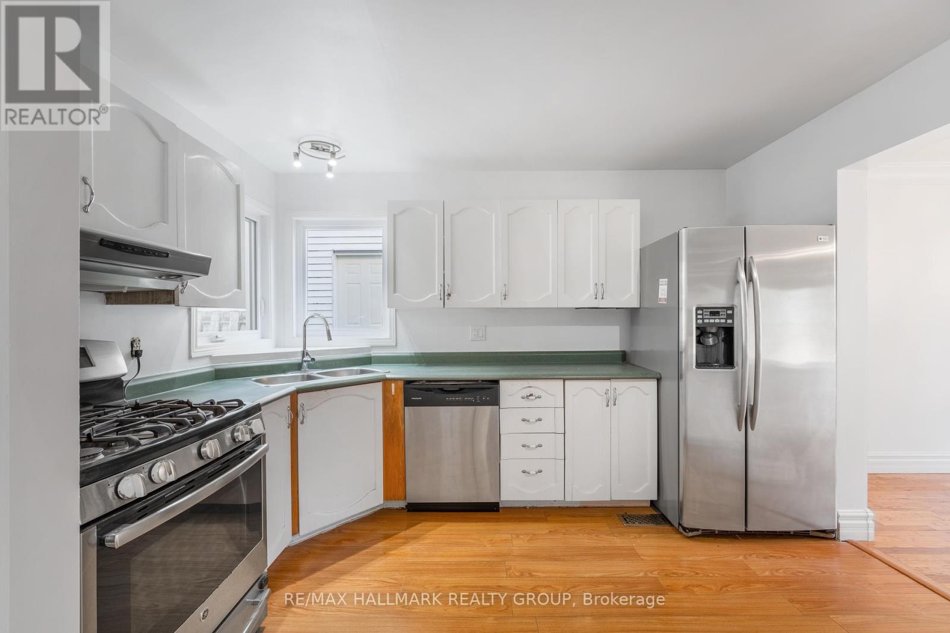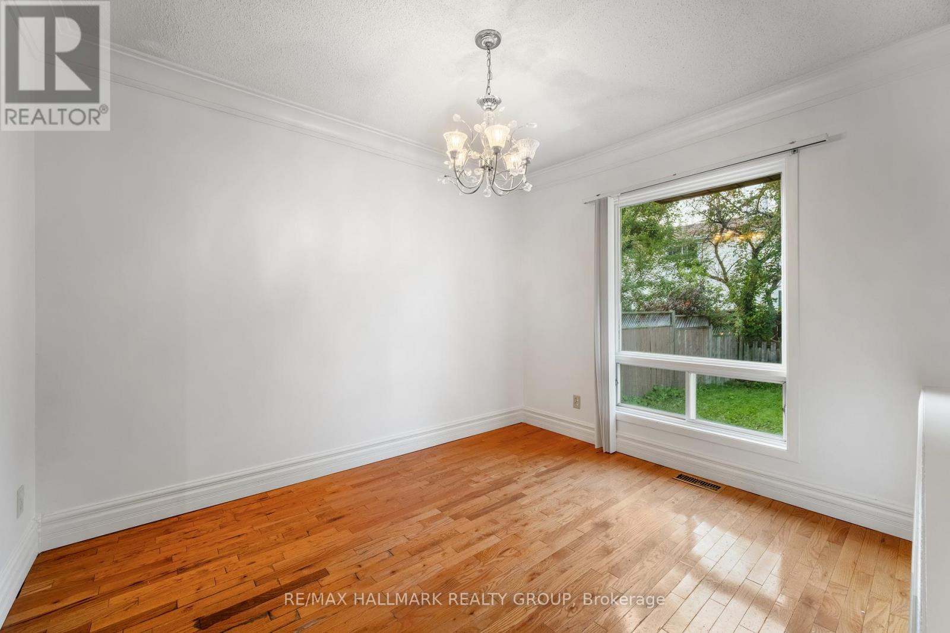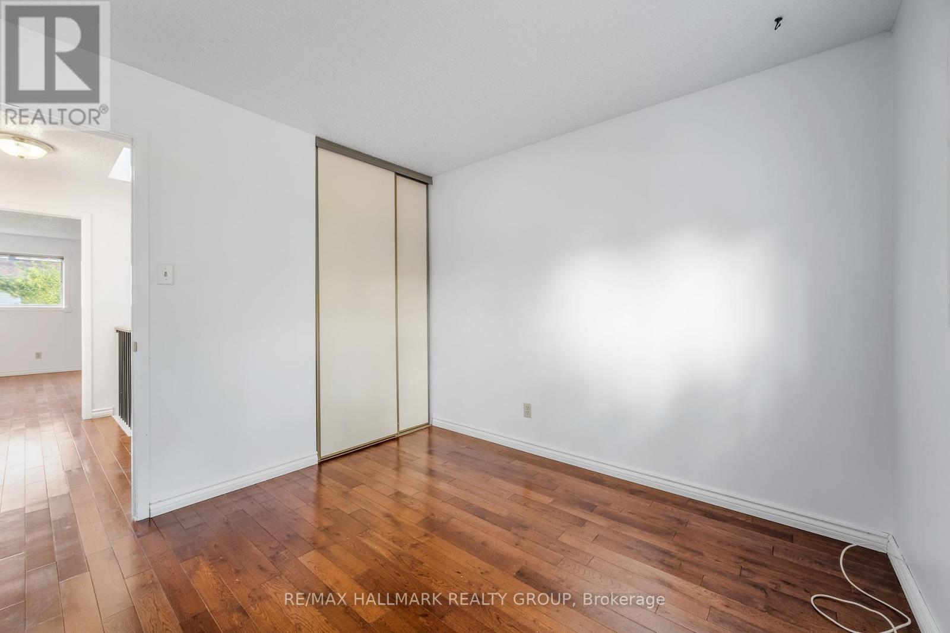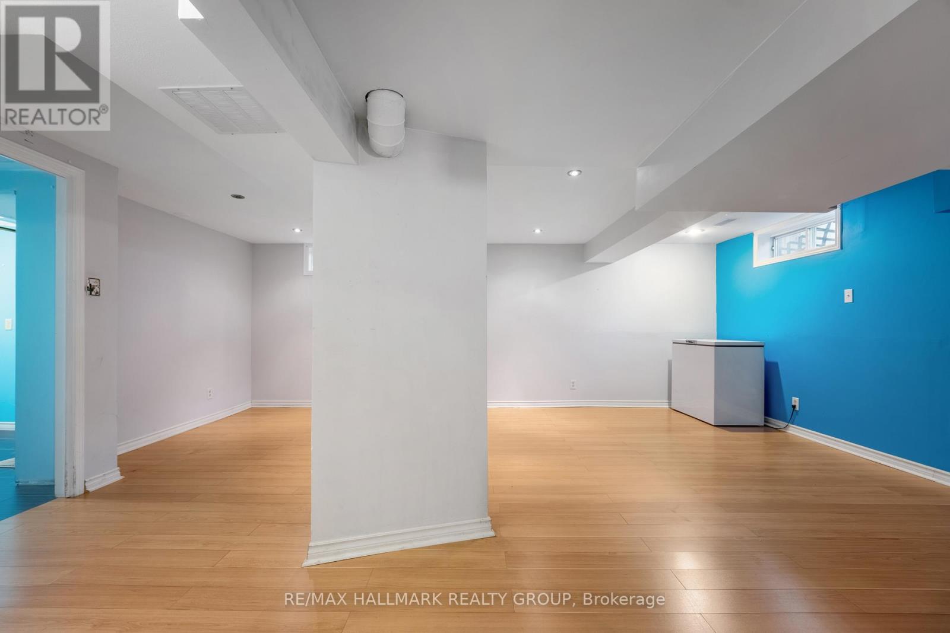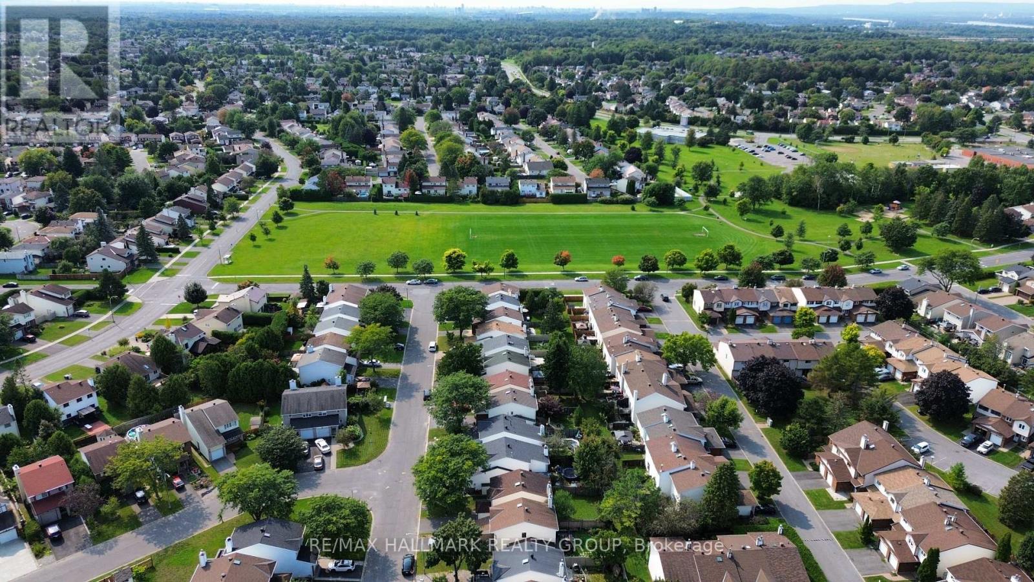3 Bedroom
3 Bathroom
Fireplace
Central Air Conditioning
Forced Air
$599,900
DETACHED Single 3 Bedroom, 2.5 Bath Home located on a quiet street in the Heart of Orleans! Hardwood Main Floor offers an inviting layout with Formal dining area and an open concept feel! Kitchen is spacious with tons of Counter Space, plenty of Cupboards for Storage, Food Pantry and 3 S/S Appliances. Large BRIGHT Living Room with a wood burning Fireplace and Patio Doors leading to a spacious fenced Backyard. Hardwood Floors upstairs featuring Huge Primary Bedroom with WIC and 3pc En-suite Bathroom! Upstairs also includes 2 additional great sized Bedrooms and Main Bathroom. Finished Basement features a large Rec Room and Laundry Room. House newly Painted (2024). Single Garage with 2 Car Driveway! Located close to Schools, Parks, Library, Grocery Store, Shopping, Restaurants, Transit & So Much More! Book Your Showing Today! (id:35885)
Property Details
|
MLS® Number
|
X11887808 |
|
Property Type
|
Single Family |
|
Community Name
|
2010 - Chateauneuf |
|
ParkingSpaceTotal
|
3 |
Building
|
BathroomTotal
|
3 |
|
BedroomsAboveGround
|
3 |
|
BedroomsTotal
|
3 |
|
Amenities
|
Fireplace(s) |
|
Appliances
|
Dishwasher, Dryer, Refrigerator, Stove, Washer |
|
BasementDevelopment
|
Finished |
|
BasementType
|
Full (finished) |
|
ConstructionStyleAttachment
|
Detached |
|
CoolingType
|
Central Air Conditioning |
|
ExteriorFinish
|
Brick |
|
FireplacePresent
|
Yes |
|
FoundationType
|
Poured Concrete |
|
HalfBathTotal
|
1 |
|
HeatingFuel
|
Natural Gas |
|
HeatingType
|
Forced Air |
|
StoriesTotal
|
2 |
|
Type
|
House |
|
UtilityWater
|
Municipal Water |
Parking
Land
|
Acreage
|
No |
|
Sewer
|
Sanitary Sewer |
|
SizeDepth
|
99 Ft ,11 In |
|
SizeFrontage
|
32 Ft ,11 In |
|
SizeIrregular
|
32.93 X 99.94 Ft |
|
SizeTotalText
|
32.93 X 99.94 Ft |
Rooms
| Level |
Type |
Length |
Width |
Dimensions |
|
Second Level |
Primary Bedroom |
4.47 m |
4.44 m |
4.47 m x 4.44 m |
|
Second Level |
Bedroom |
3.27 m |
2.92 m |
3.27 m x 2.92 m |
|
Second Level |
Bedroom |
3.02 m |
3.04 m |
3.02 m x 3.04 m |
|
Basement |
Recreational, Games Room |
6.19 m |
4.41 m |
6.19 m x 4.41 m |
|
Main Level |
Kitchen |
3.8845 m |
3.6 m |
3.8845 m x 3.6 m |
|
Main Level |
Dining Room |
3.3 m |
2.64 m |
3.3 m x 2.64 m |
|
Main Level |
Living Room |
4.19 m |
3.83 m |
4.19 m x 3.83 m |
https://www.realtor.ca/real-estate/27726474/1769-bromont-way-ottawa-2010-chateauneuf

