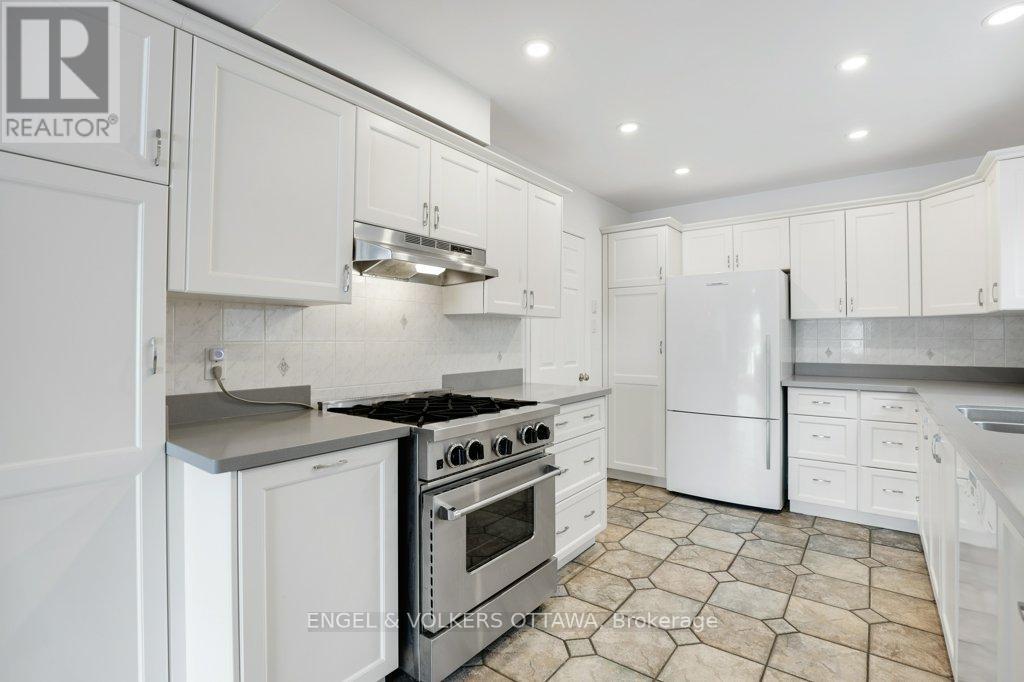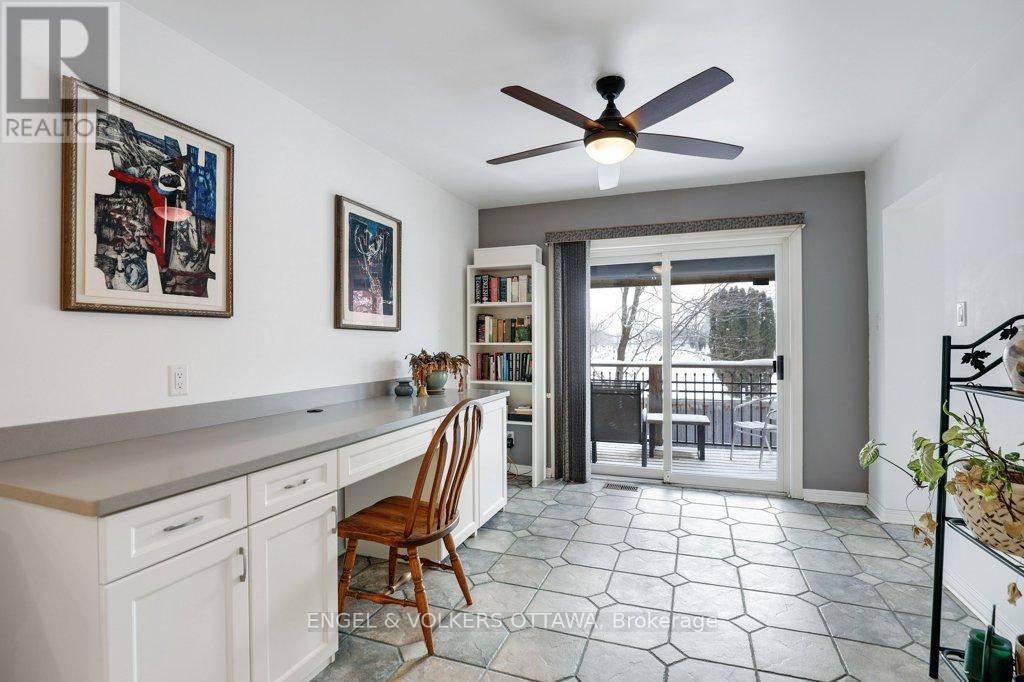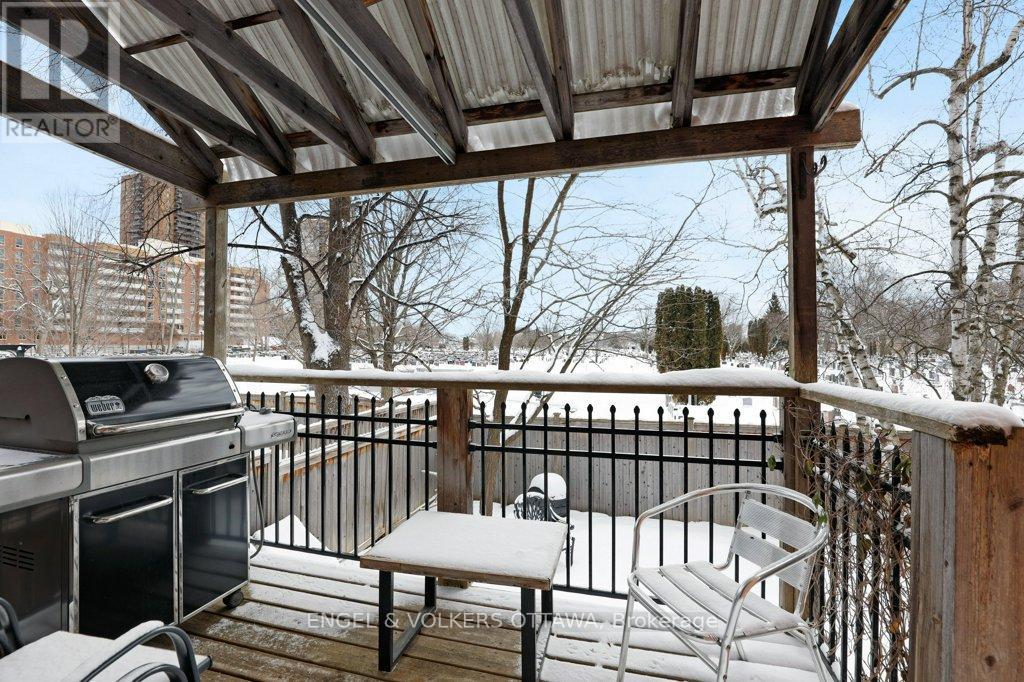3 Bedroom
3 Bathroom
Fireplace
Central Air Conditioning
Forced Air
$799,900
Welcome to your new home on a quiet court in Cardinal Glen. This charming and spacious end-unit two-storey row home effortlessly combines comfort and ease of living, making it perfectly suited for your next chapter. Boasting three generous bedrooms and three well-appointed bathrooms, this home offers a functional, welcoming, and bright space. The primary bedroom features a private ensuite, and walk-in closet providing a serene retreat after long days. The upper level also features a fantastic loft space ideal for an extra living space (play room, family room, or home gym). One of the key highlights of this home is the expansive eat-in kitchen, ideal for family gatherings and casual dining experiences. You'll appreciate the ample counter space and cabinetry, offering plenty of room for your culinary endeavors. The finished basement, complete with a large rec room, ensures there's plenty of space for entertainment, hobbies, or a cozy movie night. Energy efficiency meets contemporary living with solar panels directly feeding your hydro panel, a feature that stands as both an eco-friendly and cost-efficient advantage. Another desirable upgrade is the EV charger in the garage. The double car garage provides convenience and additional storage space, making comfort easily accessible. This homes exterior offers a low-maintenance yard with no rear neighbors, guaranteeing privacy and a perfect setting for serene afternoons or intimate get-togethers. Don't miss out on this expansive home in a great neighbourhood, just steps to every amenity you may want. (id:35885)
Property Details
|
MLS® Number
|
X11969352 |
|
Property Type
|
Single Family |
|
Community Name
|
3105 - Cardinal Glen |
|
Features
|
Solar Equipment |
|
ParkingSpaceTotal
|
6 |
Building
|
BathroomTotal
|
3 |
|
BedroomsAboveGround
|
3 |
|
BedroomsTotal
|
3 |
|
Amenities
|
Fireplace(s) |
|
Appliances
|
Water Heater, Garage Door Opener Remote(s), Water Heater - Tankless, Dishwasher, Dryer, Refrigerator, Stove, Washer, Window Coverings |
|
BasementDevelopment
|
Finished |
|
BasementType
|
Full (finished) |
|
ConstructionStyleAttachment
|
Attached |
|
CoolingType
|
Central Air Conditioning |
|
ExteriorFinish
|
Brick, Vinyl Siding |
|
FireplacePresent
|
Yes |
|
FireplaceTotal
|
1 |
|
FoundationType
|
Poured Concrete |
|
HalfBathTotal
|
1 |
|
HeatingFuel
|
Natural Gas |
|
HeatingType
|
Forced Air |
|
StoriesTotal
|
2 |
|
Type
|
Row / Townhouse |
|
UtilityWater
|
Municipal Water |
Parking
Land
|
Acreage
|
No |
|
Sewer
|
Sanitary Sewer |
|
SizeDepth
|
100 Ft |
|
SizeFrontage
|
27 Ft ,7 In |
|
SizeIrregular
|
27.62 X 100.07 Ft |
|
SizeTotalText
|
27.62 X 100.07 Ft |
|
ZoningDescription
|
R3b |
Rooms
| Level |
Type |
Length |
Width |
Dimensions |
|
Second Level |
Laundry Room |
1.65 m |
2.42 m |
1.65 m x 2.42 m |
|
Second Level |
Primary Bedroom |
6.06 m |
5.43 m |
6.06 m x 5.43 m |
|
Second Level |
Bathroom |
3.49 m |
2.56 m |
3.49 m x 2.56 m |
|
Second Level |
Bedroom |
3.82 m |
3.75 m |
3.82 m x 3.75 m |
|
Second Level |
Bedroom 2 |
3.83 m |
3.4 m |
3.83 m x 3.4 m |
|
Second Level |
Bathroom |
1.64 m |
2.55 m |
1.64 m x 2.55 m |
|
Second Level |
Family Room |
6.99 m |
2.79 m |
6.99 m x 2.79 m |
|
Basement |
Recreational, Games Room |
7.61 m |
3.69 m |
7.61 m x 3.69 m |
|
Basement |
Den |
3.51 m |
2.41 m |
3.51 m x 2.41 m |
|
Basement |
Utility Room |
5.11 m |
3.77 m |
5.11 m x 3.77 m |
|
Main Level |
Living Room |
4.57 m |
4.56 m |
4.57 m x 4.56 m |
|
Main Level |
Dining Room |
4.54 m |
3.77 m |
4.54 m x 3.77 m |
|
Main Level |
Kitchen |
7.89 m |
3.04 m |
7.89 m x 3.04 m |
|
Main Level |
Bathroom |
1.98 m |
0.93 m |
1.98 m x 0.93 m |
https://www.realtor.ca/real-estate/27906829/177-dunbarton-court-ottawa-3105-cardinal-glen













































