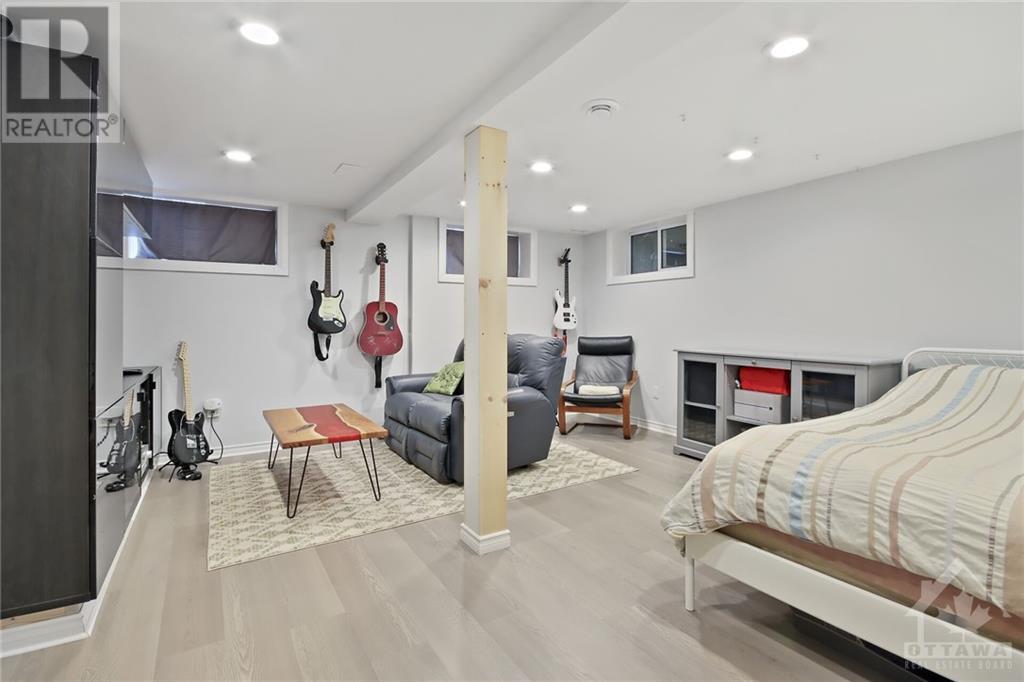3 Bedroom
2 Bathroom
Central Air Conditioning
Forced Air
Landscaped
$774,000
Nestled in a serene, established neighborhood, this great family home offers the perfect blend of comfort & convenience. At the entry level, you will find a spacious foyer as you enter, convenient 3pc bath & laundry & inside entry to the garage & "flex" room (12x10). Up a couple of steps to the open living/dining area with lots of natural light entering through the large windows & a gas ffp to warm up cool fall evenings. The eat in kitchen has granite counters, a wall of cupboards & SS appliances. The next level has 3 spacious bdrms & a lovely updated family bath. The finished lower level, again offers a "flex" area, a finished rec room & plenty of storage. This spacious family home sits on one of the largest lots in the neighborhood which is fenced & very private. The back deck, hot tub, gardens & grassy yard offer endless family enjoyment throughout the year. Store your bats/balls/bikes in the roomy backyard shed. (id:35885)
Property Details
|
MLS® Number
|
1415167 |
|
Property Type
|
Single Family |
|
Neigbourhood
|
Bel Air Heights |
|
AmenitiesNearBy
|
Public Transit, Recreation Nearby |
|
CommunityFeatures
|
Family Oriented, School Bus |
|
Features
|
Private Setting, Automatic Garage Door Opener |
|
ParkingSpaceTotal
|
5 |
|
StorageType
|
Storage Shed |
|
Structure
|
Deck |
Building
|
BathroomTotal
|
2 |
|
BedroomsAboveGround
|
3 |
|
BedroomsTotal
|
3 |
|
Appliances
|
Refrigerator, Dishwasher, Dryer, Hood Fan, Microwave, Stove, Washer, Hot Tub |
|
BasementDevelopment
|
Finished |
|
BasementType
|
Full (finished) |
|
ConstructedDate
|
1960 |
|
ConstructionStyleAttachment
|
Detached |
|
CoolingType
|
Central Air Conditioning |
|
ExteriorFinish
|
Brick, Siding |
|
FlooringType
|
Mixed Flooring, Hardwood, Ceramic |
|
FoundationType
|
Poured Concrete |
|
HeatingFuel
|
Natural Gas |
|
HeatingType
|
Forced Air |
|
Type
|
House |
|
UtilityWater
|
Municipal Water |
Parking
|
Attached Garage
|
|
|
Inside Entry
|
|
|
Surfaced
|
|
Land
|
Acreage
|
No |
|
FenceType
|
Fenced Yard |
|
LandAmenities
|
Public Transit, Recreation Nearby |
|
LandscapeFeatures
|
Landscaped |
|
Sewer
|
Municipal Sewage System |
|
SizeDepth
|
113 Ft ,5 In |
|
SizeFrontage
|
40 Ft ,8 In |
|
SizeIrregular
|
40.63 Ft X 113.38 Ft |
|
SizeTotalText
|
40.63 Ft X 113.38 Ft |
|
ZoningDescription
|
R1o |
Rooms
| Level |
Type |
Length |
Width |
Dimensions |
|
Second Level |
Primary Bedroom |
|
|
14'0" x 10'4" |
|
Second Level |
Bedroom |
|
|
13'0" x 10'4" |
|
Second Level |
Bedroom |
|
|
10'0" x 8'6" |
|
Lower Level |
Recreation Room |
|
|
17'0" x 15'0" |
|
Lower Level |
Storage |
|
|
17'4" x 13'6" |
|
Lower Level |
Utility Room |
|
|
Measurements not available |
|
Main Level |
Living Room/dining Room |
|
|
20'6" x 18'0" |
|
Main Level |
Kitchen |
|
|
16'0" x 9'0" |
|
Main Level |
3pc Bathroom |
|
|
8'10" x 7'8" |
|
Main Level |
Other |
|
|
12'0" x 10'0" |
https://www.realtor.ca/real-estate/27504773/1774-forman-avenue-ottawa-bel-air-heights






































