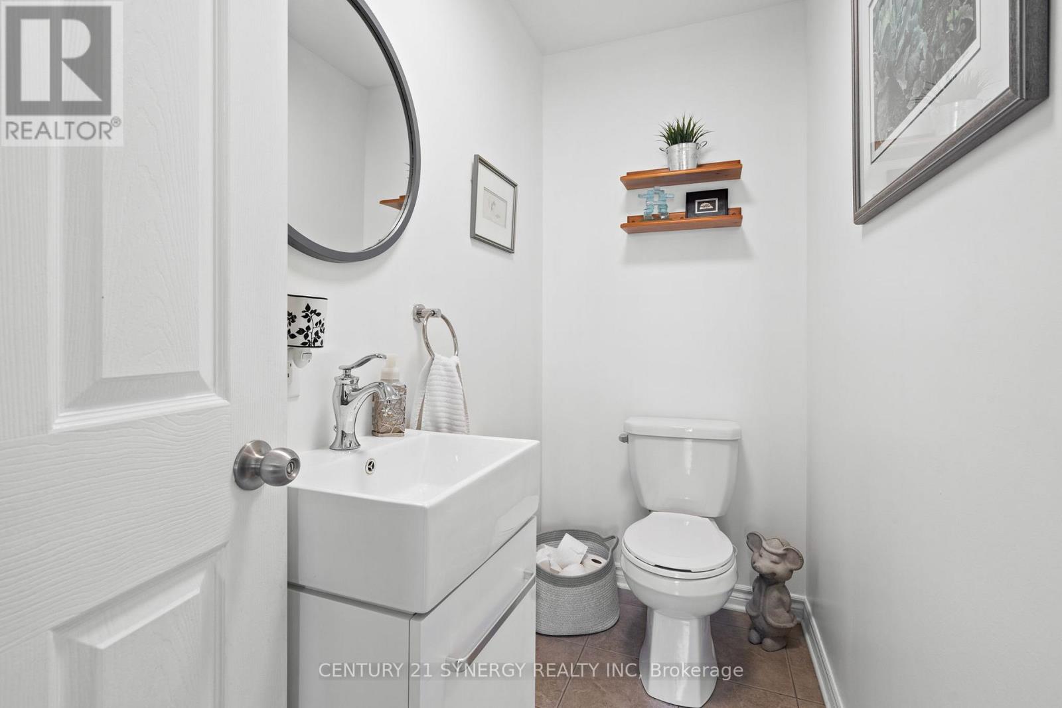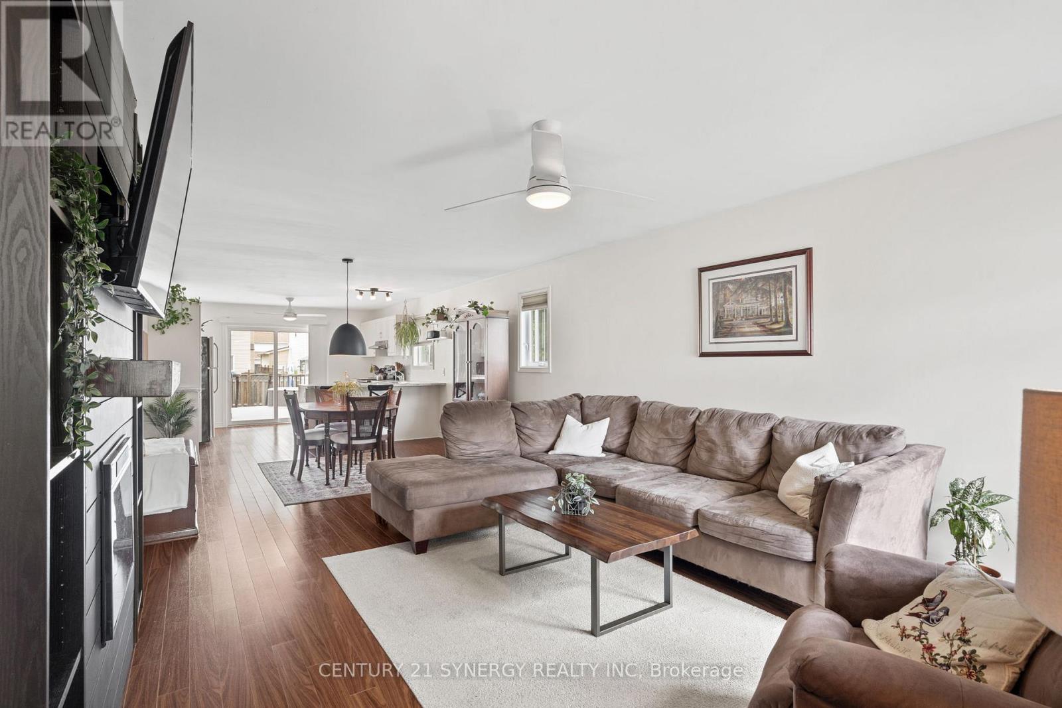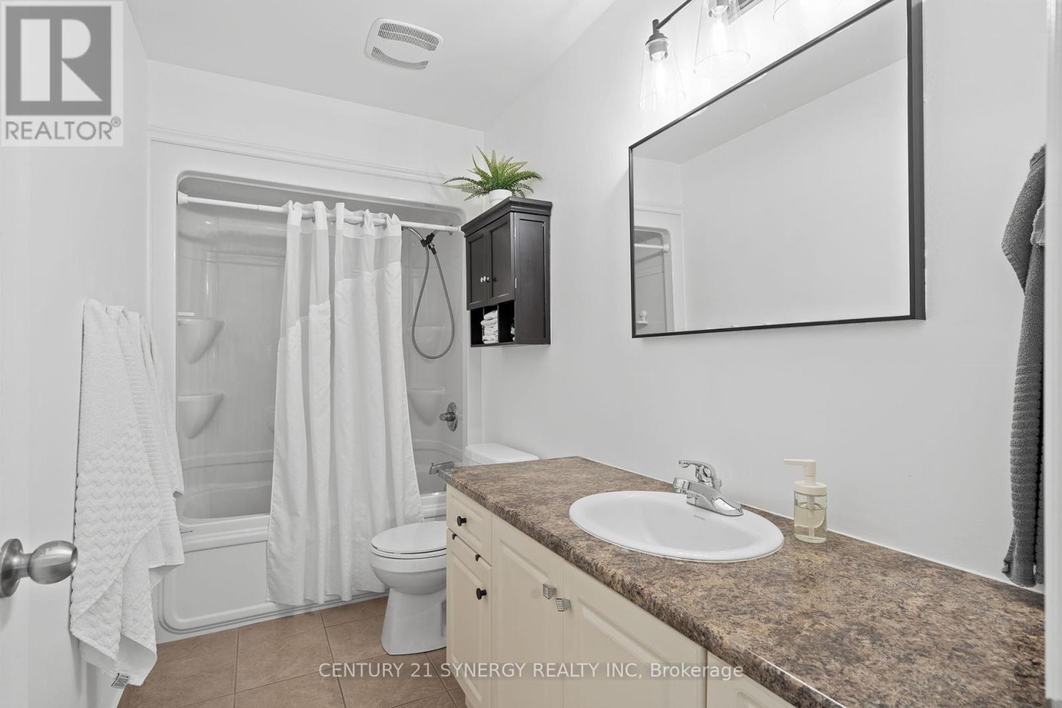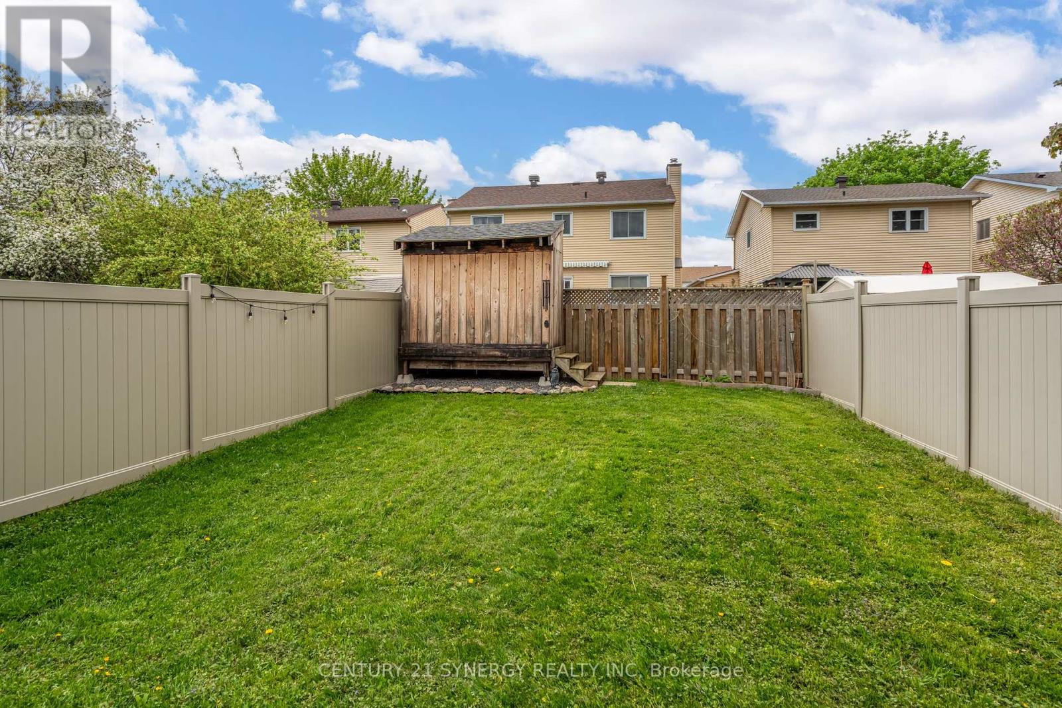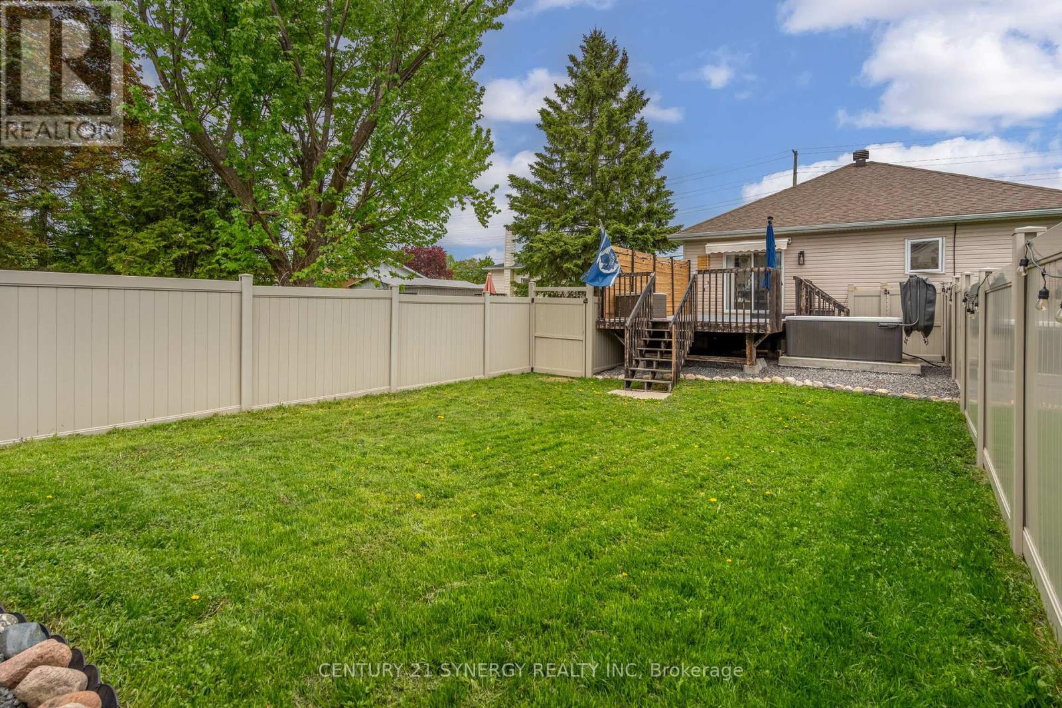4 Bedroom
3 Bathroom
1,100 - 1,500 ft2
Raised Bungalow
Fireplace
Central Air Conditioning
Forced Air
$869,000
This purpose-built duplex is the meaning of flexibility - perfect for investors, those looking to live in one unit and rent the other, or multi-generational families. With two fully self contained units (both vacant upon possession), this property gives you the ability to own a versatile income generating home in Orleans. The upper unit features 2 spacious bedrooms, 1.5 bathrooms, laundry room, single car garage and a private fenced backyard complete with a large deck, storage shed and hot tub. The driveway provides additional outdoor parking for up to 4 vehicles. The lower unit offers 2 spacious bedrooms, 1 bathroom, laundry room, radiant floor heating and separate entrance. The lower unit also enjoys access to backyard space, making it feel more than just a basement suite. With a strong layout and thoughtful separation between units this property offers true long-term potential - whether you're building your investment portfolio or looking for a smart way to offset your mortgage. Call today to book a showing. (id:35885)
Property Details
|
MLS® Number
|
X12164525 |
|
Property Type
|
Single Family |
|
Community Name
|
2010 - Chateauneuf |
|
Amenities Near By
|
Schools |
|
Equipment Type
|
Water Heater - Tankless |
|
Features
|
Sump Pump |
|
Parking Space Total
|
6 |
|
Rental Equipment Type
|
Water Heater - Tankless |
|
Structure
|
Shed |
Building
|
Bathroom Total
|
3 |
|
Bedrooms Above Ground
|
2 |
|
Bedrooms Below Ground
|
2 |
|
Bedrooms Total
|
4 |
|
Amenities
|
Fireplace(s), Separate Heating Controls, Separate Electricity Meters |
|
Appliances
|
Water Heater - Tankless, Water Meter, Dishwasher, Dryer, Microwave, Stove, Washer, Refrigerator |
|
Architectural Style
|
Raised Bungalow |
|
Basement Features
|
Apartment In Basement, Separate Entrance |
|
Basement Type
|
N/a |
|
Construction Style Attachment
|
Detached |
|
Cooling Type
|
Central Air Conditioning |
|
Exterior Finish
|
Brick Facing |
|
Fireplace Present
|
Yes |
|
Fireplace Total
|
1 |
|
Foundation Type
|
Concrete |
|
Half Bath Total
|
1 |
|
Heating Fuel
|
Natural Gas |
|
Heating Type
|
Forced Air |
|
Stories Total
|
1 |
|
Size Interior
|
1,100 - 1,500 Ft2 |
|
Type
|
House |
|
Utility Water
|
Municipal Water |
Parking
Land
|
Acreage
|
No |
|
Fence Type
|
Fenced Yard |
|
Land Amenities
|
Schools |
|
Sewer
|
Sanitary Sewer |
|
Size Depth
|
157 Ft ,8 In |
|
Size Frontage
|
40 Ft |
|
Size Irregular
|
40 X 157.7 Ft |
|
Size Total Text
|
40 X 157.7 Ft |
|
Zoning Description
|
Res W/second Dwelling |
Rooms
| Level |
Type |
Length |
Width |
Dimensions |
|
Basement |
Bedroom 2 |
3.73 m |
3.2 m |
3.73 m x 3.2 m |
|
Basement |
Bathroom |
3.12 m |
1.51 m |
3.12 m x 1.51 m |
|
Basement |
Laundry Room |
1.68 m |
1.64 m |
1.68 m x 1.64 m |
|
Basement |
Kitchen |
3.93 m |
3.79 m |
3.93 m x 3.79 m |
|
Basement |
Living Room |
5.45 m |
3.79 m |
5.45 m x 3.79 m |
|
Basement |
Den |
1.65 m |
2.55 m |
1.65 m x 2.55 m |
|
Basement |
Bedroom |
3.78 m |
3.46 m |
3.78 m x 3.46 m |
|
Main Level |
Bedroom |
3.63 m |
3.99 m |
3.63 m x 3.99 m |
|
Main Level |
Bedroom 2 |
3.68 m |
3.22 m |
3.68 m x 3.22 m |
|
Main Level |
Bathroom |
2.41 m |
1.46 m |
2.41 m x 1.46 m |
|
Main Level |
Laundry Room |
1.65 m |
1.76 m |
1.65 m x 1.76 m |
|
Main Level |
Kitchen |
4.09 m |
3.85 m |
4.09 m x 3.85 m |
|
Main Level |
Dining Room |
3.5 m |
3.85 m |
3.5 m x 3.85 m |
|
Main Level |
Living Room |
4.38 m |
3.85 m |
4.38 m x 3.85 m |
|
Main Level |
Bathroom |
2.16 m |
1.09 m |
2.16 m x 1.09 m |
|
Main Level |
Foyer |
2.74 m |
2.16 m |
2.74 m x 2.16 m |
Utilities
|
Cable
|
Installed |
|
Electricity
|
Installed |
|
Sewer
|
Installed |
https://www.realtor.ca/real-estate/28347901/1776-belcourt-boulevard-ottawa-2010-chateauneuf






