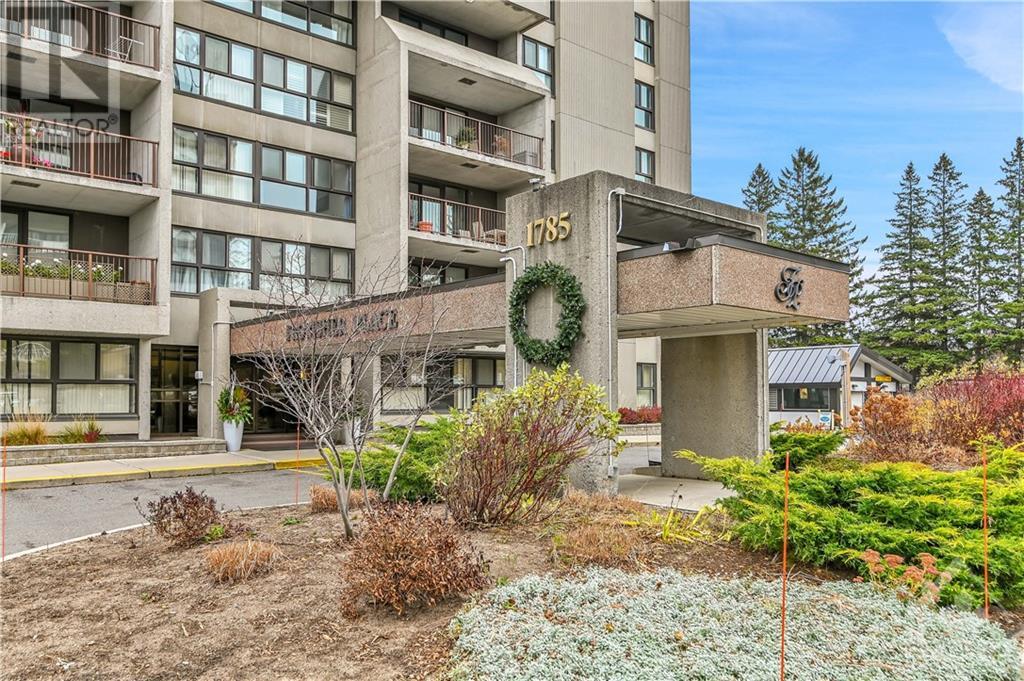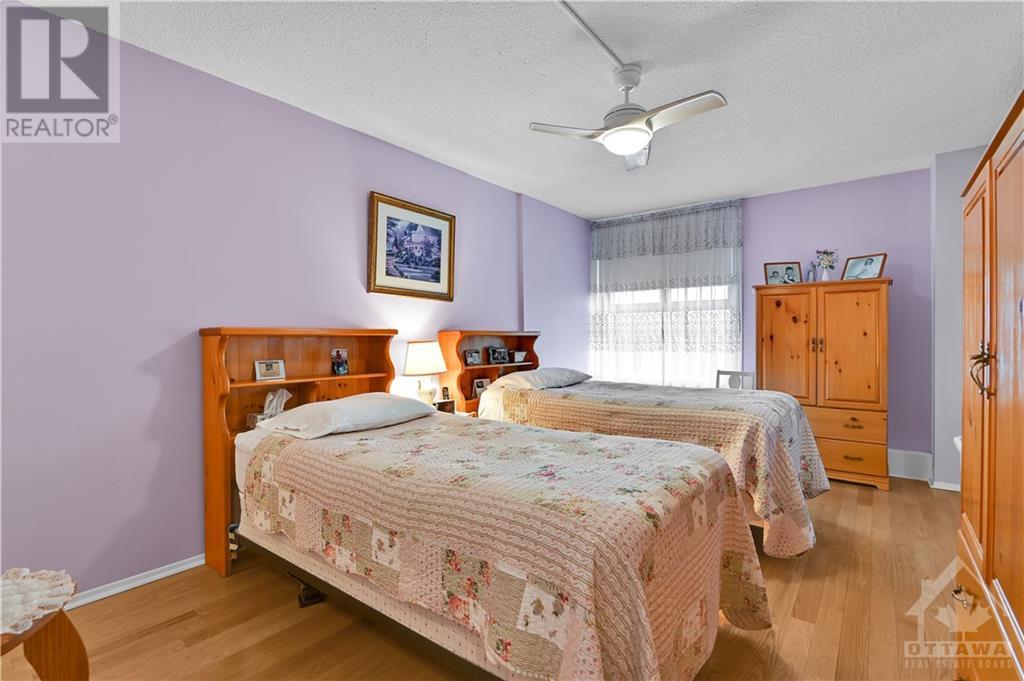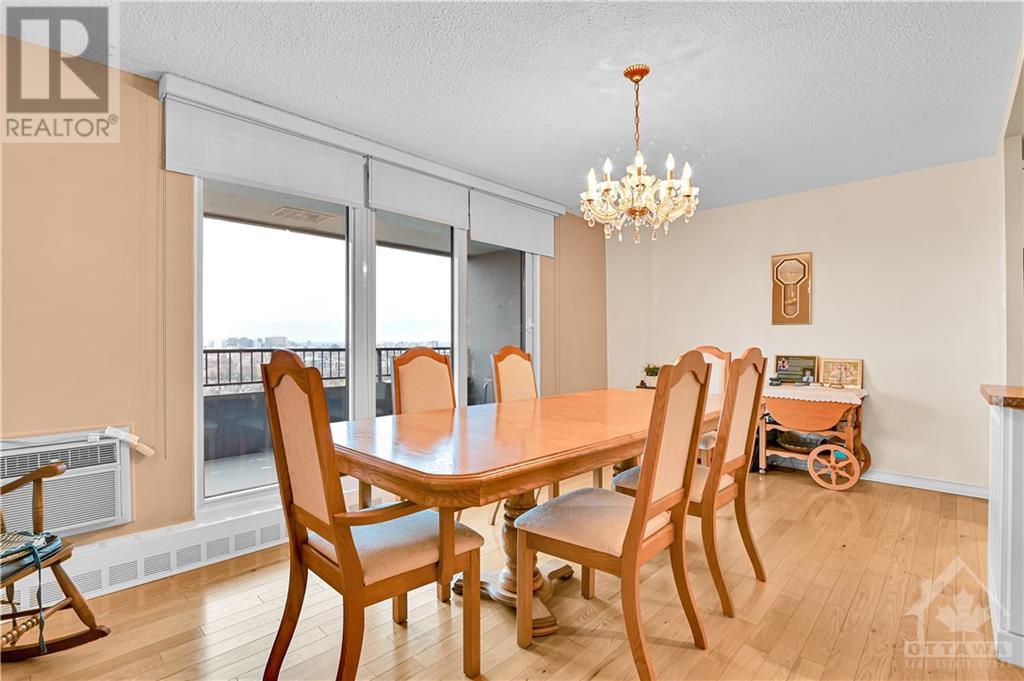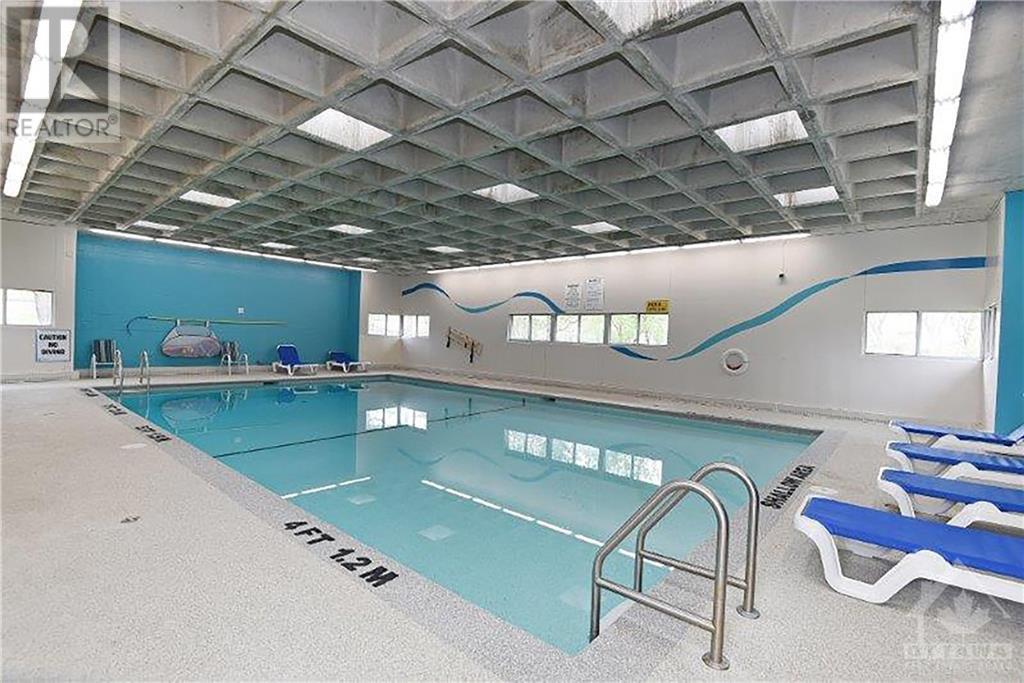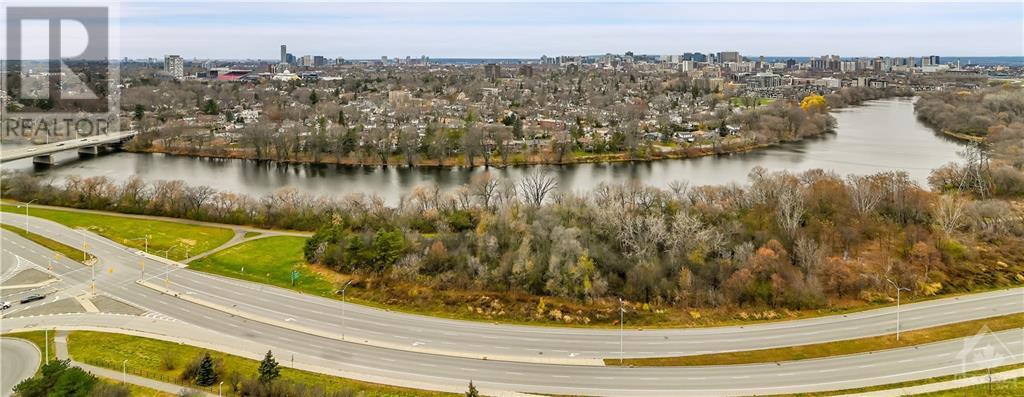1785 Frobisher Lane Unit#2604 Ottawa, Ontario K1G 3T7
$499,900Maintenance, Property Management, Waste Removal, Caretaker, Heat, Electricity, Water, Other, See Remarks, Condominium Amenities, Recreation Facilities, Reserve Fund Contributions
$1,199 Monthly
Maintenance, Property Management, Waste Removal, Caretaker, Heat, Electricity, Water, Other, See Remarks, Condominium Amenities, Recreation Facilities, Reserve Fund Contributions
$1,199 MonthlyTwo Large Balconies with the best views in the city. Full view of the Rideau river, Lansdowne, Downtown , Sunsets to enjoy every night. A true Bungalow in the sky. Three beds, two full baths , updated kitchen with full pantry and loads of cupboard space and convenient kitchen island/breakfast bar. Kitchen is open to the eating area and fabulous northwestern view of the city. Hardwood floors installed all throughout the unit. Beautiful views from every window! Laundry is right across the hall. Building features great amenities such as a swimming pool, party room, Library, 2 Gyms, car wash, bicycle storage and outdoor BBQ area. Handy "corner store " in lobby entrance area. All inclusive Condo Fees. Terrific bike paths and easy transit, Smyth Transit station right across the street. Close to hospitals and good schools. 24 hrs notice preferred. 24 hr irrevocable. (id:35885)
Property Details
| MLS® Number | 1420926 |
| Property Type | Single Family |
| Neigbourhood | Riverview Park |
| AmenitiesNearBy | Public Transit, Recreation Nearby, Shopping, Water Nearby |
| CommunityFeatures | Recreational Facilities, Pets Allowed |
| Features | Corner Site, Elevator, Balcony |
| ParkingSpaceTotal | 2 |
| ViewType | River View |
Building
| BathroomTotal | 2 |
| BedroomsAboveGround | 3 |
| BedroomsTotal | 3 |
| Amenities | Party Room, Storage - Locker, Laundry Facility, Exercise Centre |
| Appliances | Refrigerator, Dishwasher, Hood Fan, Stove, Washer, Blinds |
| BasementDevelopment | Partially Finished |
| BasementType | Full (partially Finished) |
| ConstructedDate | 1975 |
| CoolingType | Heat Pump |
| ExteriorFinish | Concrete |
| Fixture | Drapes/window Coverings, Ceiling Fans |
| FlooringType | Hardwood |
| FoundationType | Poured Concrete |
| HeatingFuel | Natural Gas |
| HeatingType | Radiant Heat |
| StoriesTotal | 1 |
| Type | Apartment |
| UtilityWater | Municipal Water |
Parking
| Underground |
Land
| Acreage | No |
| LandAmenities | Public Transit, Recreation Nearby, Shopping, Water Nearby |
| Sewer | Municipal Sewage System |
| ZoningDescription | Residential |
Rooms
| Level | Type | Length | Width | Dimensions |
|---|---|---|---|---|
| Main Level | Living Room | 19'8" x 10'8" | ||
| Main Level | Dining Room | 17'10" x 10'2" | ||
| Main Level | Kitchen | 18'2" x 14'6" | ||
| Main Level | Primary Bedroom | 16'3" x 10'8" | ||
| Main Level | Bedroom | 9'4" x 13'6" | ||
| Main Level | Bedroom | 10'3" x 17'11" | ||
| Main Level | 3pc Ensuite Bath | 9'7" x 6'7" | ||
| Main Level | 4pc Bathroom | 10'6" x 4'11" | ||
| Main Level | Other | 17'0" x 6'0" |
https://www.realtor.ca/real-estate/27676048/1785-frobisher-lane-unit2604-ottawa-riverview-park
Interested?
Contact us for more information

