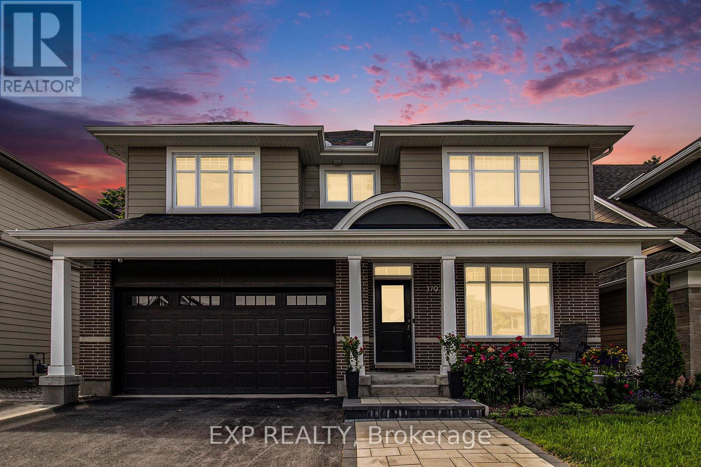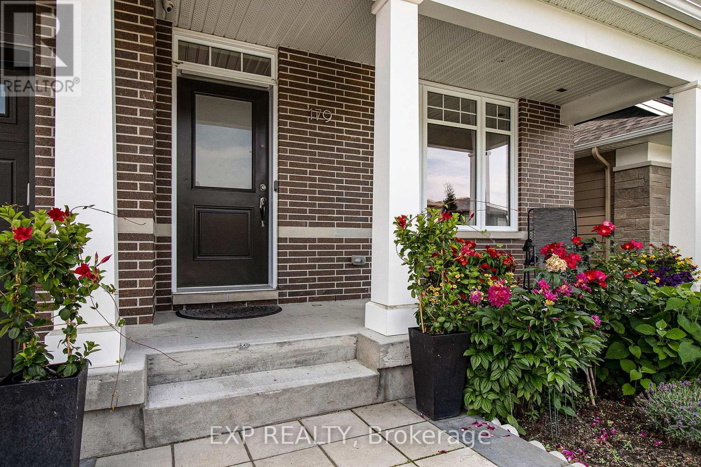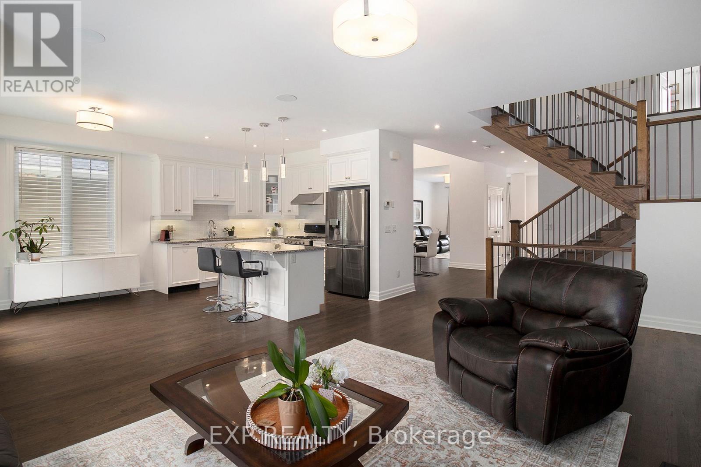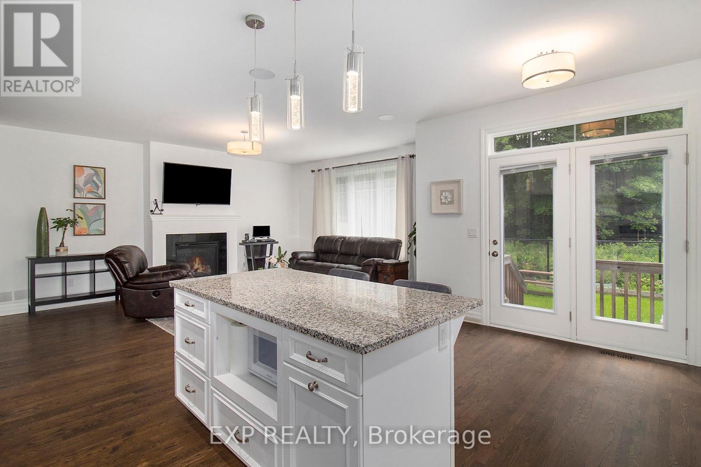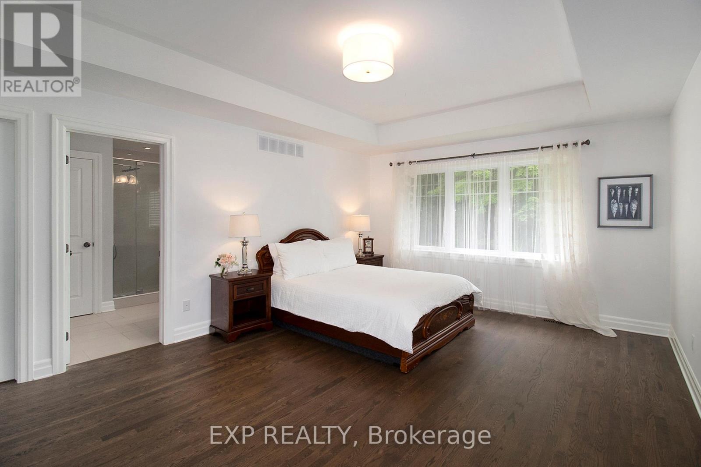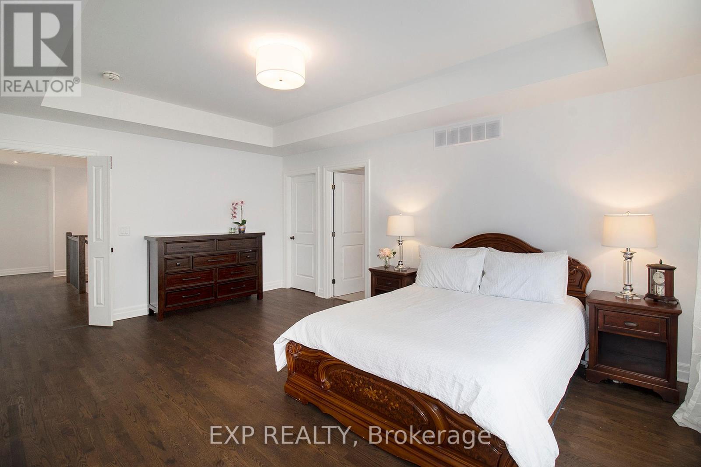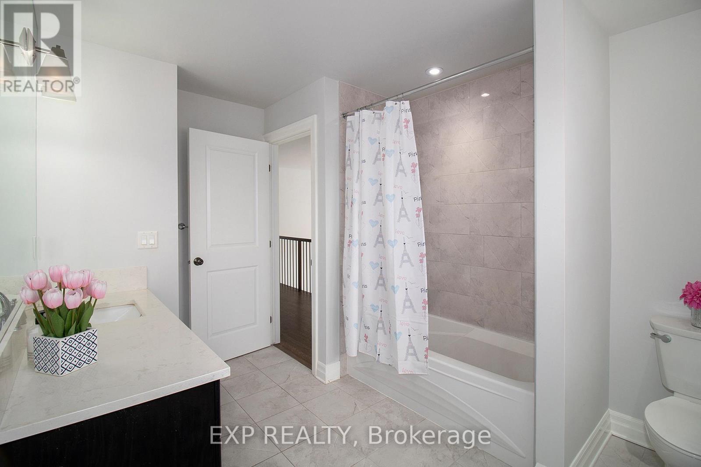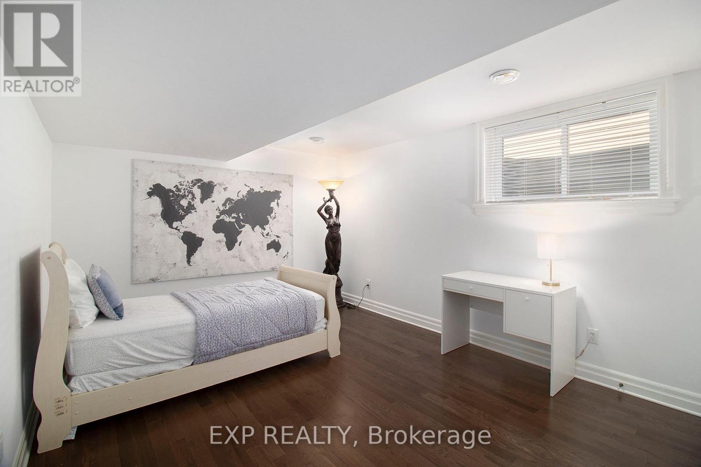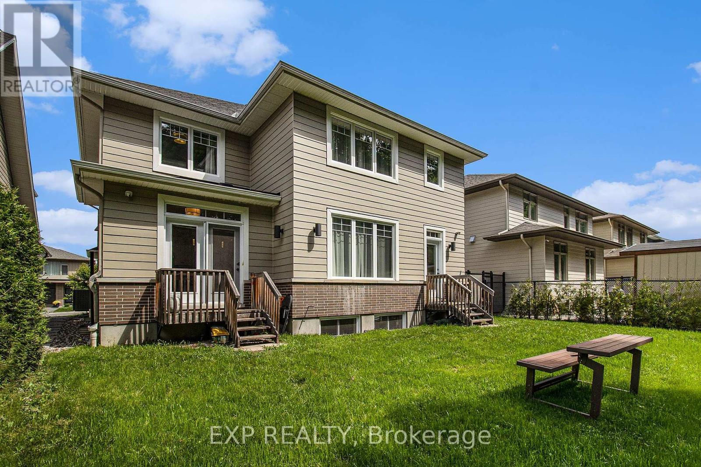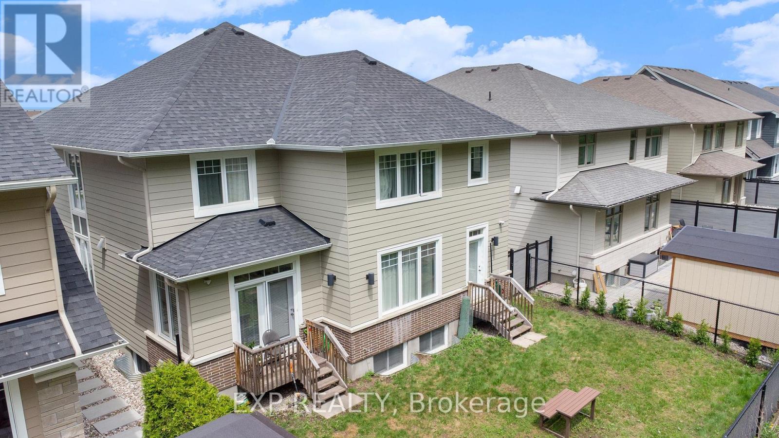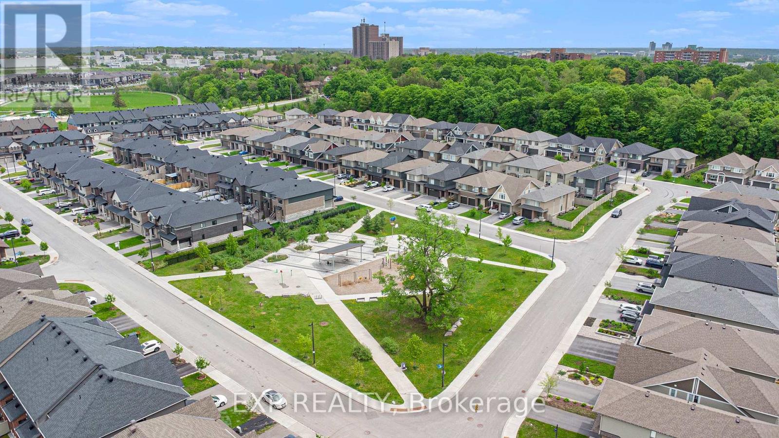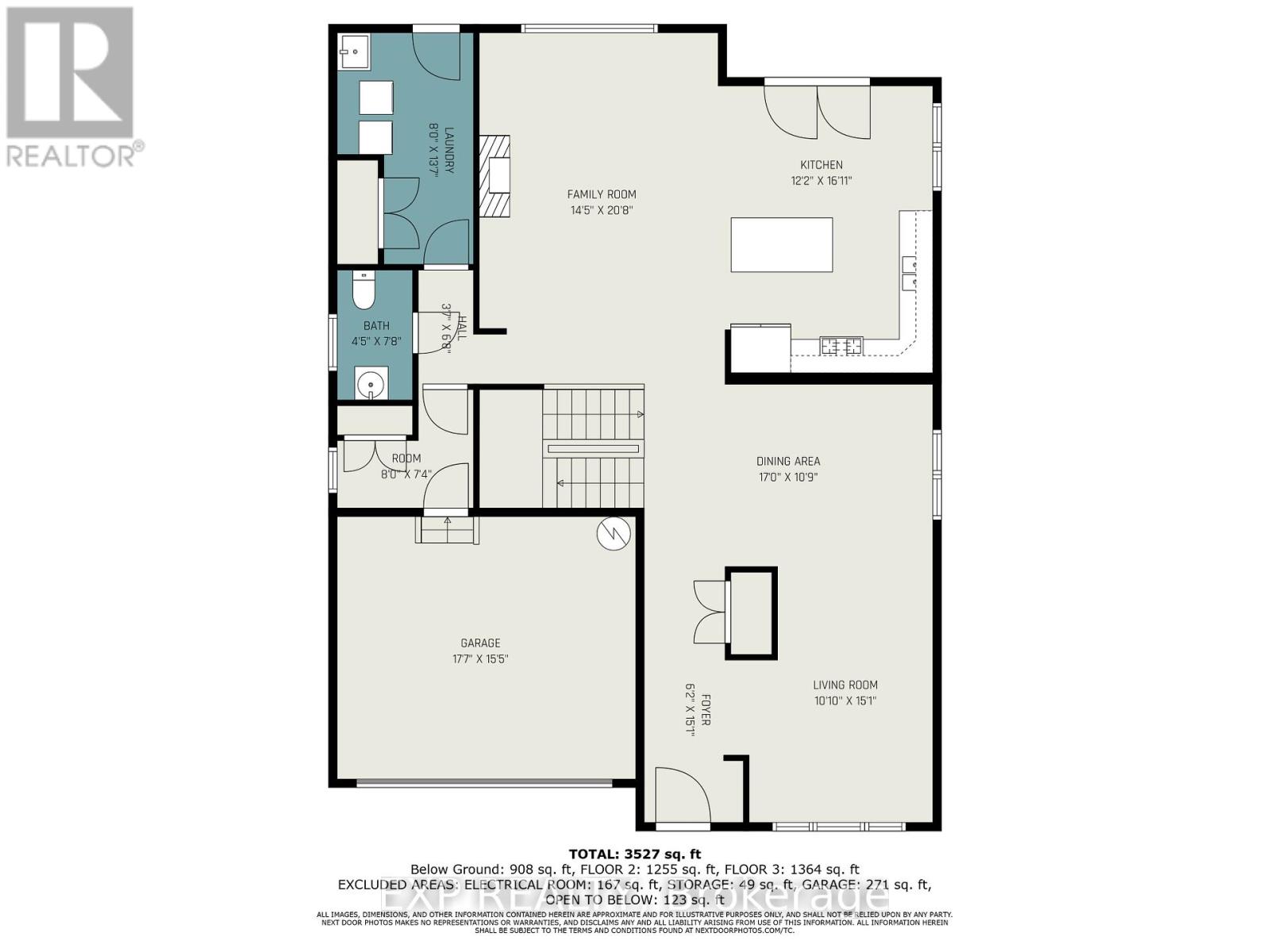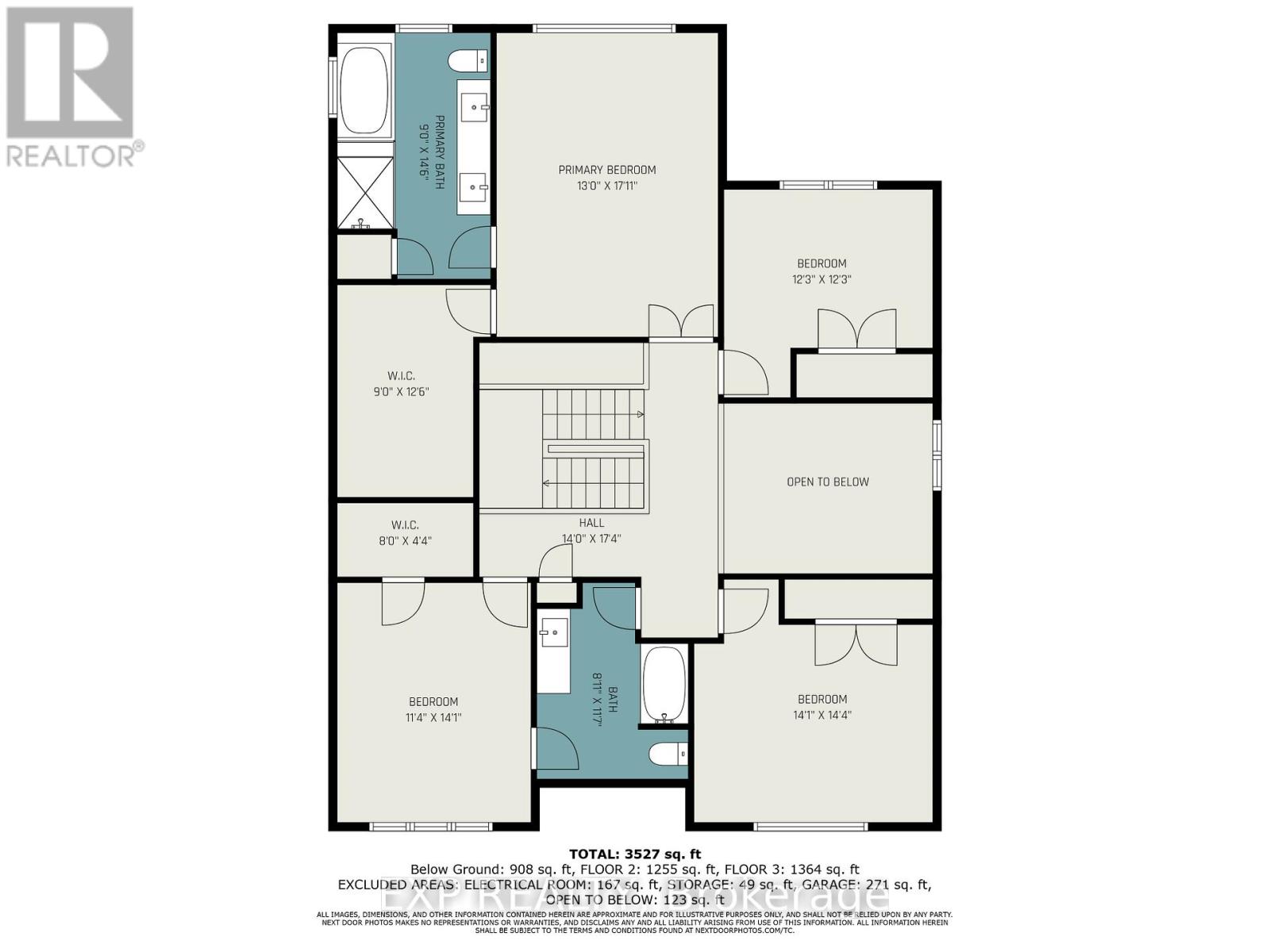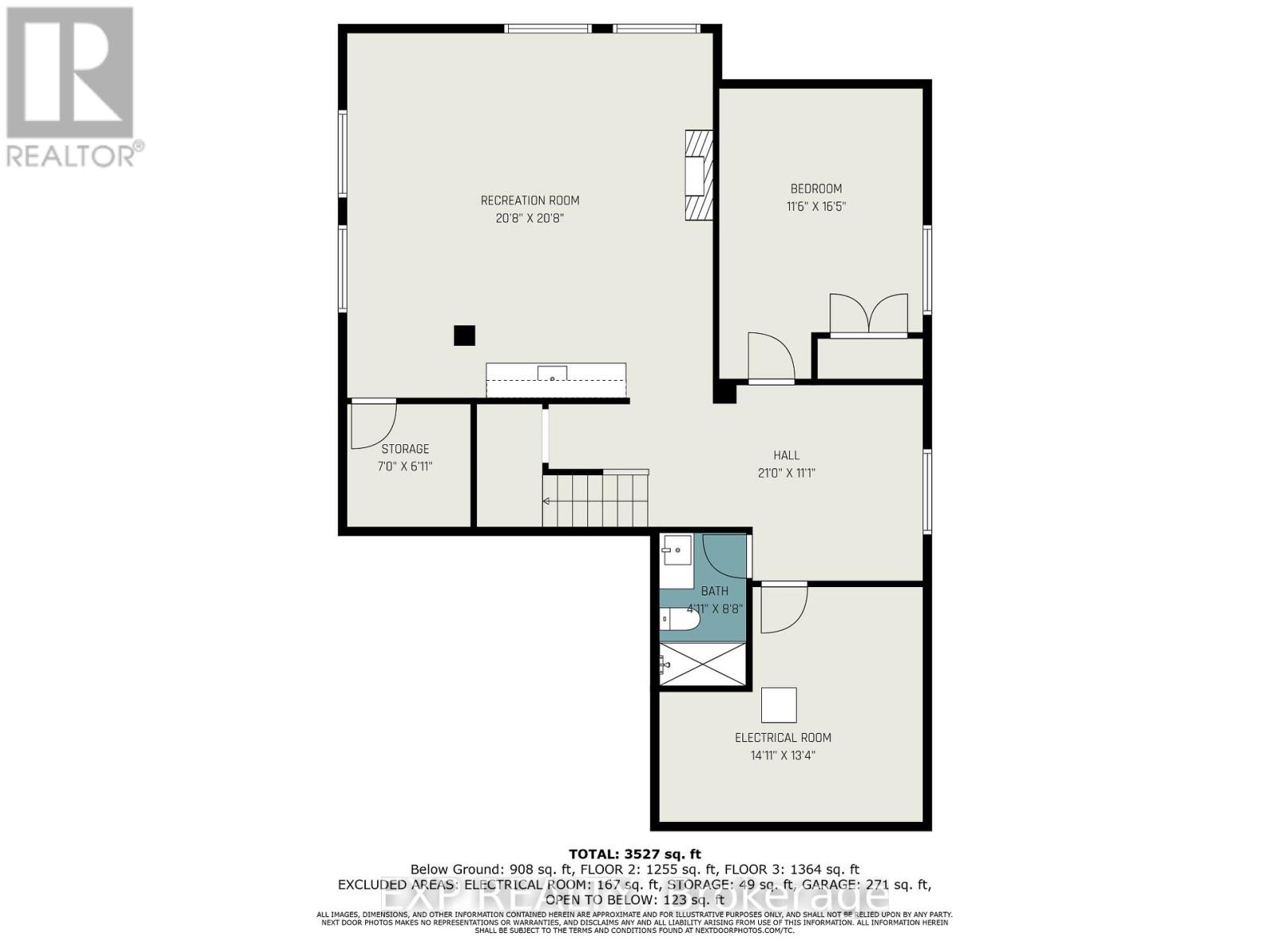5 Bedroom
4 Bathroom
3,000 - 3,500 ft2
Fireplace
Central Air Conditioning
Forced Air
Landscaped
$1,680,000
Whitney Model (2,887 sq ft + bsmt) from the exquisite Uniform Developments offers over 3,500 sq.ft. of quality finishes. Single-family, 4+1 bedroom home, w/no rear neighbors, boasting over $200,000 worth of upgrades. Bright & open kitchen w/extended quartz countertops, 18' ceiling in dining room. Mudroom & main floor laundry room with its own exit at the back. Gas fireplace in Family room. Site-finished hardwood throughout main floor & upgraded main staircases. Second level offers 4 over-sized rooms, Galley-view of the dining room, walk-in closet, & ensuite bath. Main bath is also a cheater ensuite. Granite in all bathrooms & hardwood throughout entire floor. Bright & fully finished basement features a 5th bedroom, full bathroom, 2nd laundry room, oversized recreation room, high ceilings & hardwood throughout. Located on a quiet street, this property has an attached double garage plus 4 parking spaces, private backyard w/walls of cedars on each side & a forest at the back! (id:35885)
Property Details
|
MLS® Number
|
X12029611 |
|
Property Type
|
Single Family |
|
Community Name
|
3104 - CFB Rockcliffe and Area |
|
Amenities Near By
|
Hospital, Public Transit |
|
Features
|
Wooded Area, Carpet Free |
|
Parking Space Total
|
6 |
|
Structure
|
Porch |
Building
|
Bathroom Total
|
4 |
|
Bedrooms Above Ground
|
4 |
|
Bedrooms Below Ground
|
1 |
|
Bedrooms Total
|
5 |
|
Amenities
|
Fireplace(s) |
|
Appliances
|
Garage Door Opener Remote(s), Central Vacuum, Dishwasher, Dryer, Garage Door Opener, Hood Fan, Stove, Washer, Refrigerator |
|
Basement Development
|
Finished |
|
Basement Type
|
Full (finished) |
|
Construction Style Attachment
|
Detached |
|
Cooling Type
|
Central Air Conditioning |
|
Exterior Finish
|
Brick, Vinyl Siding |
|
Fire Protection
|
Smoke Detectors |
|
Fireplace Present
|
Yes |
|
Fireplace Total
|
1 |
|
Foundation Type
|
Poured Concrete |
|
Half Bath Total
|
1 |
|
Heating Fuel
|
Natural Gas |
|
Heating Type
|
Forced Air |
|
Stories Total
|
2 |
|
Size Interior
|
3,000 - 3,500 Ft2 |
|
Type
|
House |
|
Utility Water
|
Municipal Water |
Parking
Land
|
Acreage
|
No |
|
Land Amenities
|
Hospital, Public Transit |
|
Landscape Features
|
Landscaped |
|
Sewer
|
Sanitary Sewer |
|
Size Depth
|
98 Ft ,4 In |
|
Size Frontage
|
48 Ft |
|
Size Irregular
|
48 X 98.4 Ft |
|
Size Total Text
|
48 X 98.4 Ft |
Rooms
| Level |
Type |
Length |
Width |
Dimensions |
|
Second Level |
Primary Bedroom |
5.46 m |
3.96 m |
5.46 m x 3.96 m |
|
Second Level |
Bedroom 2 |
4.36 m |
4.29 m |
4.36 m x 4.29 m |
|
Second Level |
Bedroom 3 |
4.29 m |
3.45 m |
4.29 m x 3.45 m |
|
Second Level |
Bedroom 4 |
3.73 m |
3.73 m |
3.73 m x 3.73 m |
|
Lower Level |
Recreational, Games Room |
6.34 m |
6.34 m |
6.34 m x 6.34 m |
|
Lower Level |
Bedroom 5 |
5.03 m |
3.54 m |
5.03 m x 3.54 m |
|
Lower Level |
Other |
2.13 m |
1.86 m |
2.13 m x 1.86 m |
|
Lower Level |
Utility Room |
4.3 m |
4.08 m |
4.3 m x 4.08 m |
|
Main Level |
Living Room |
4.82 m |
3.3 m |
4.82 m x 3.3 m |
|
Main Level |
Dining Room |
5.18 m |
3.27 m |
5.18 m x 3.27 m |
|
Main Level |
Kitchen |
5.15 m |
1 m |
5.15 m x 1 m |
|
Main Level |
Family Room |
6.29 m |
4.39 m |
6.29 m x 4.39 m |
|
Main Level |
Laundry Room |
|
|
Measurements not available |
|
Main Level |
Mud Room |
2.43 m |
2.23 m |
2.43 m x 2.23 m |
https://www.realtor.ca/real-estate/28047012/179-avro-circle-ottawa-3104-cfb-rockcliffe-and-area

