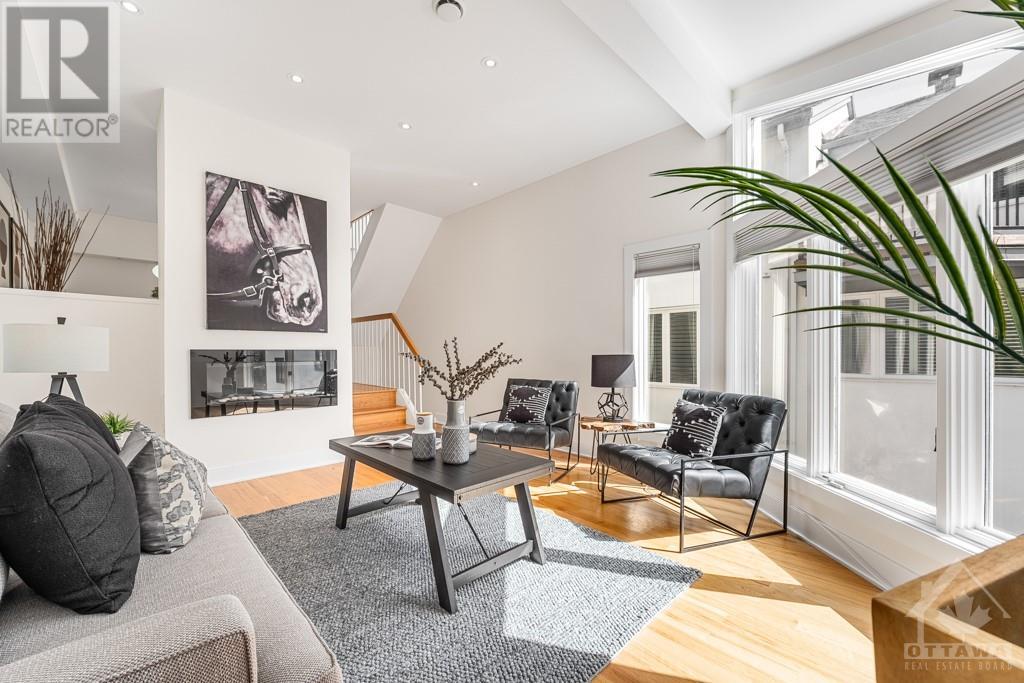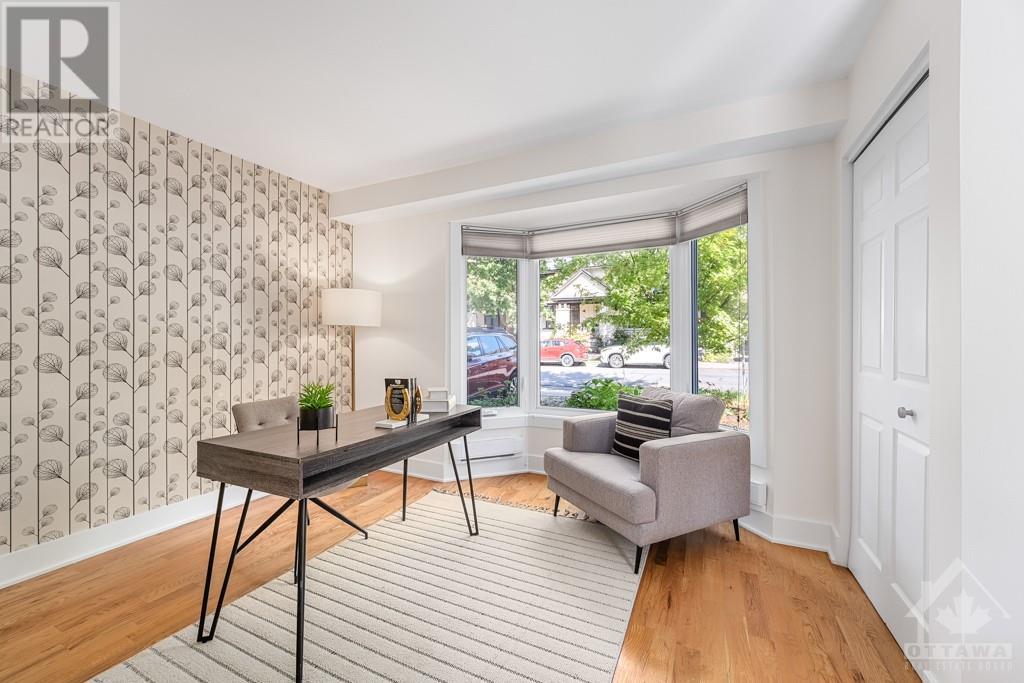179 Crichton Street Ottawa, Ontario K1M 1W1
3 Bedroom
3 Bathroom
Central Air Conditioning
Forced Air
Landscaped
$799,000
Open House Sunday September 29th 2-4pm. The modern urbanite can check everything off their list of must-haves. Sought-after location, smart, bright interiors, a sense of history among New Edinburgh & nearby parks, the quintessential village vibe on Beechwood Avenue. Barry Hobin design results in beautiful, architectural spaces, freshly updated with luxurious, modern finishings. Stunning place to live & entertain. Minutes to Byward Market, city centre, make an appointment today! (id:35885)
Open House
This property has open houses!
September
29
Sunday
Starts at:
2:00 pm
Ends at:4:00 pm
See you there!
Property Details
| MLS® Number | 1399373 |
| Property Type | Single Family |
| Neigbourhood | New Edinburgh |
| AmenitiesNearBy | Public Transit, Recreation Nearby, Shopping, Water Nearby |
| CommunityFeatures | Family Oriented |
| Features | Balcony, Automatic Garage Door Opener |
| ParkingSpaceTotal | 2 |
Building
| BathroomTotal | 3 |
| BedroomsAboveGround | 3 |
| BedroomsTotal | 3 |
| Appliances | Refrigerator, Dishwasher, Dryer, Hood Fan, Microwave, Stove, Washer, Blinds |
| BasementDevelopment | Not Applicable |
| BasementType | Full (not Applicable) |
| ConstructedDate | 1981 |
| CoolingType | Central Air Conditioning |
| ExteriorFinish | Siding |
| FlooringType | Hardwood, Tile |
| FoundationType | Poured Concrete |
| HalfBathTotal | 1 |
| HeatingFuel | Natural Gas |
| HeatingType | Forced Air |
| StoriesTotal | 3 |
| Type | Row / Townhouse |
| UtilityWater | Municipal Water |
Parking
| Attached Garage | |
| Inside Entry | |
| Surfaced | |
| Tandem |
Land
| Acreage | No |
| LandAmenities | Public Transit, Recreation Nearby, Shopping, Water Nearby |
| LandscapeFeatures | Landscaped |
| Sewer | Municipal Sewage System |
| SizeDepth | 77 Ft |
| SizeFrontage | 18 Ft ,6 In |
| SizeIrregular | 18.5 Ft X 77 Ft |
| SizeTotalText | 18.5 Ft X 77 Ft |
| ZoningDescription | Residential |
Rooms
| Level | Type | Length | Width | Dimensions |
|---|---|---|---|---|
| Second Level | Living Room | 15'0" x 14'0" | ||
| Second Level | Dining Room | 12'0" x 10'0" | ||
| Second Level | Kitchen | 13'2" x 13'0" | ||
| Third Level | Bedroom | 14'0" x 9'6" | ||
| Third Level | Full Bathroom | 7'5" x 3'8" | ||
| Third Level | Primary Bedroom | 15'1" x 14'0" | ||
| Third Level | 3pc Ensuite Bath | 7'5" x 6'8" | ||
| Main Level | Bedroom | 12'1" x 11'7" | ||
| Main Level | Full Bathroom | 7'6" x 5'0" |
https://www.realtor.ca/real-estate/27477498/179-crichton-street-ottawa-new-edinburgh
Interested?
Contact us for more information
































