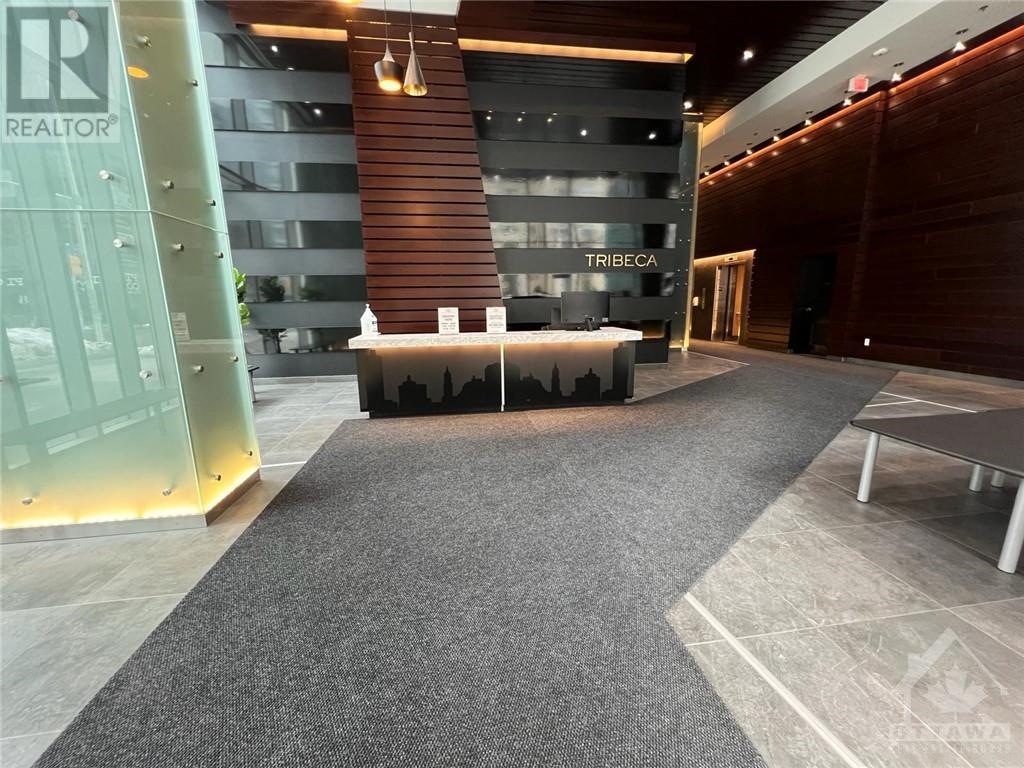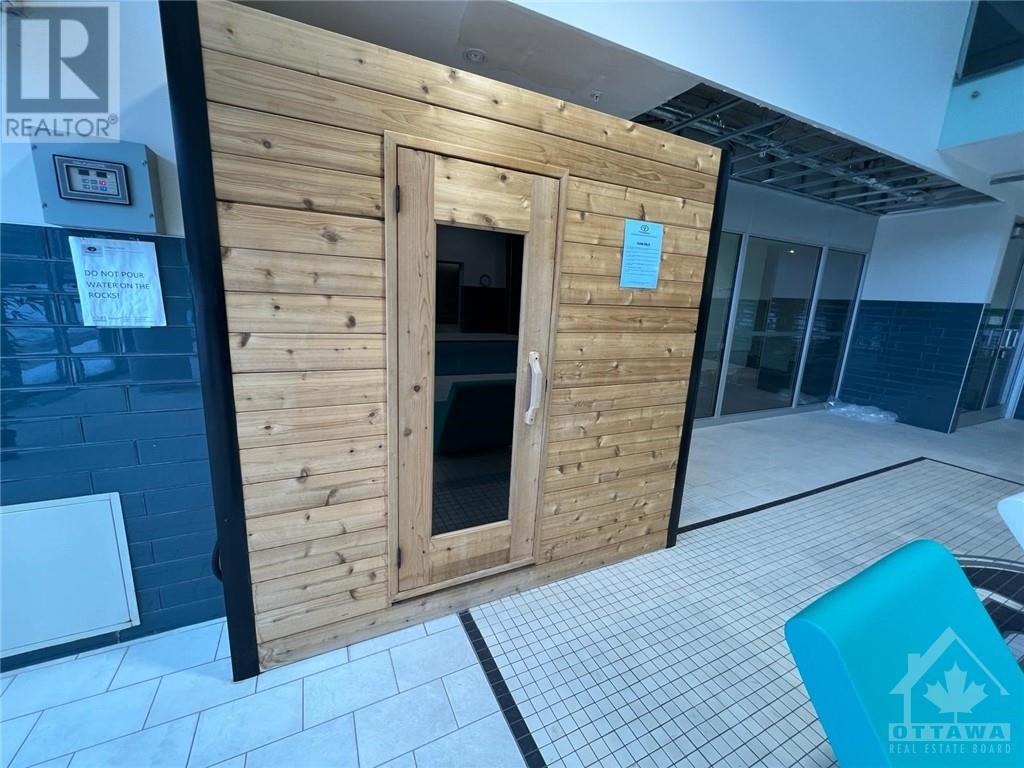1 Bedroom
1 Bathroom
Indoor Pool
Central Air Conditioning
Forced Air
$2,500 Monthly
Contemporary 766-square-foot condo featuring 1 bedroom plus den in the sought after TRIBECA, boasting luxury open-concept floor plan. The elegant kitchen is equipped with granite countertops, maple hardwood floors, stainless steel appliances, and a stylish white backsplash The LR and DR overlook the floor-to-ceiling windows that offer stunning views of the Parliament. Included is 1 underground parking and a storage locker. Additional amenities include central air, ample storage, an indoor pool, a recreation center, a lounge and a business centre. Guest suites are also provided. Conveniently located above the Farm Boy, within walking distance to Rexall Paharmacy, restaurants, shops, The Byward Market, Ottawa University, and Parliament Hill. (id:35885)
Property Details
|
MLS® Number
|
1420783 |
|
Property Type
|
Single Family |
|
Neigbourhood
|
Centretown |
|
AmenitiesNearBy
|
Public Transit, Recreation Nearby, Shopping |
|
CommunicationType
|
Internet Access |
|
Features
|
Balcony |
|
ParkingSpaceTotal
|
1 |
|
PoolType
|
Indoor Pool |
|
Structure
|
Patio(s) |
Building
|
BathroomTotal
|
1 |
|
BedroomsAboveGround
|
1 |
|
BedroomsTotal
|
1 |
|
Amenities
|
Laundry - In Suite, Guest Suite, Exercise Centre |
|
Appliances
|
Refrigerator, Dishwasher, Dryer, Hood Fan, Microwave, Stove, Washer |
|
BasementDevelopment
|
Not Applicable |
|
BasementType
|
None (not Applicable) |
|
ConstructedDate
|
2014 |
|
CoolingType
|
Central Air Conditioning |
|
ExteriorFinish
|
Brick, Concrete |
|
Fixture
|
Drapes/window Coverings |
|
FlooringType
|
Hardwood, Tile |
|
HeatingFuel
|
Natural Gas |
|
HeatingType
|
Forced Air |
|
StoriesTotal
|
1 |
|
SizeExterior
|
766 Sqft |
|
Type
|
Apartment |
|
UtilityWater
|
Municipal Water |
Parking
Land
|
Acreage
|
No |
|
LandAmenities
|
Public Transit, Recreation Nearby, Shopping |
|
Sewer
|
Municipal Sewage System |
|
SizeIrregular
|
0 Ft X 0 Ft |
|
SizeTotalText
|
0 Ft X 0 Ft |
|
ZoningDescription
|
Residential |
Rooms
| Level |
Type |
Length |
Width |
Dimensions |
|
Main Level |
Living Room/dining Room |
|
|
11'0" x 20'0" |
|
Main Level |
Den |
|
|
7'4" x 8'0" |
|
Main Level |
Kitchen |
|
|
9'8" x 8'2" |
|
Main Level |
Foyer |
|
|
Measurements not available |
|
Main Level |
3pc Bathroom |
|
|
Measurements not available |
|
Main Level |
Bedroom |
|
|
10'6" x 13'2" |
https://www.realtor.ca/real-estate/27664716/179-metcalfe-st-street-unit1502-ottawa-centretown




















