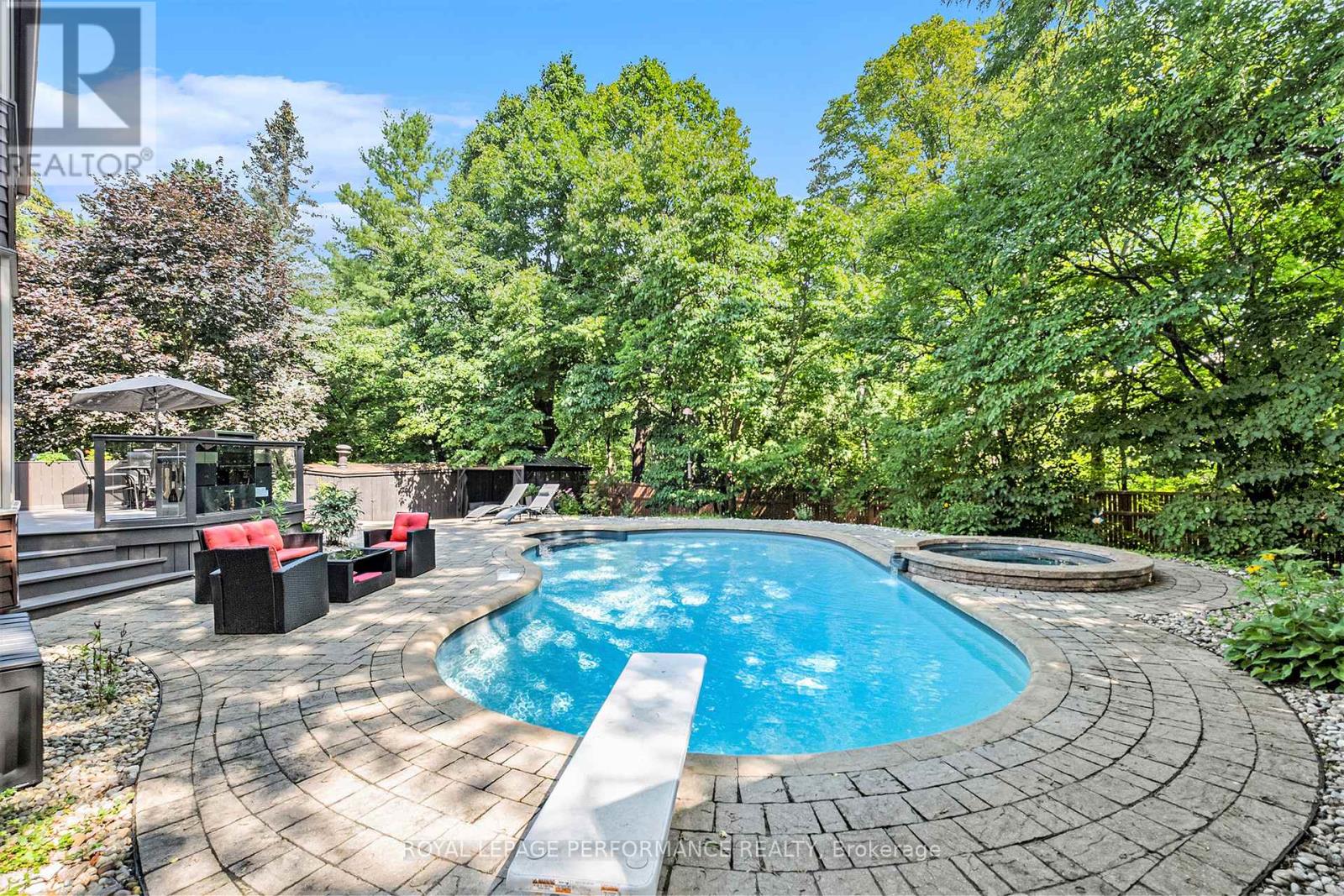4 Bedroom
4 Bathroom
1499.9875 - 1999.983 sqft
Fireplace
Inground Pool
Central Air Conditioning
Forced Air
Landscaped
$1,199,999
STUNNING LUXURY HOME w/500K plus in RENOVATIONS(18), backing onto a wooded ravine w/NO REAR NEIGHBOURS! This property radiates high-end quality thru-out, offering an exceptional living experience. Featuring $25K in exquisite hardwood floors, an elegant living rm w/tile-surround wood fireplace(8K), a 100K renovated chefs kitchen(18), this home is a masterpiece of design & function. The kitchen is equipped w/premium MIELE & BOSCH appliances(50K), including 2 ovens (steam & electric convection), an induction cooktop, warming drawer, microwave drawer, pot filler faucet, and imbedded water-connected Miele coffee machine(7K). Additional highlights include a Miele hood fan, a dual-zone wine fridge, porcelain backsplash, quartz counters, an inset fridge & dishwasher, large recycling compost cabinets & a walk-in pantry. The architectural floating staircase leads to the second lvl, where the modern primary bedrm boasts a luxurious 3-piece ENSUITE w/heated floors, a spa shower & a quartz vanity. Two additional bedrooms include high-end finishes, one w/a Murphy bed & wall wardrobe, while the renovated spa-inspired bathrm (40K) features heated flrs. Convenient SECOND FLOOR LAUNDRY completes the layout. The basement offers an impressive recreation rm, additional bedrm, & full bathrm w/a two-seated whirlpool tub & separate shower. Step outside to your backyard oasis, featuring a saltwater INGROUND POOL, spa, gazebo, patio, extended deck, 200K in meticulously designed landscaping. Additional upgrades include dining rm & kitchen windows(18), a 240-volt electric outlet charger for an electric vehicle in the garage, 3 built-in central vacuums (one on each flr) w/40-foot hoses, 3 remote-controlled blinds (living rm & two upstairs bedrms), a SONOS sound system & natural gas BBQ hookup. Recent updates include a new roof (23), PVC windows, a furnace and AC (22). This one-of-a-kind home offers an unparalleled combination of luxury, style & functionality! (id:35885)
Property Details
|
MLS® Number
|
X11917110 |
|
Property Type
|
Single Family |
|
Community Name
|
1104 - Queenswood Heights South |
|
AmenitiesNearBy
|
Public Transit, Park |
|
Features
|
Irregular Lot Size, Ravine, Lighting |
|
ParkingSpaceTotal
|
6 |
|
PoolType
|
Inground Pool |
|
Structure
|
Deck, Patio(s), Shed |
Building
|
BathroomTotal
|
4 |
|
BedroomsAboveGround
|
3 |
|
BedroomsBelowGround
|
1 |
|
BedroomsTotal
|
4 |
|
Amenities
|
Fireplace(s) |
|
Appliances
|
Barbeque, Oven - Built-in, Central Vacuum, Garage Door Opener Remote(s), Cooktop, Dishwasher, Hood Fan, Microwave, Refrigerator, Two Stoves, Washer, Wine Fridge |
|
BasementDevelopment
|
Finished |
|
BasementType
|
Full (finished) |
|
ConstructionStyleAttachment
|
Detached |
|
CoolingType
|
Central Air Conditioning |
|
ExteriorFinish
|
Brick |
|
FireProtection
|
Alarm System |
|
FireplacePresent
|
Yes |
|
FireplaceTotal
|
1 |
|
FlooringType
|
Hardwood |
|
FoundationType
|
Poured Concrete |
|
HalfBathTotal
|
1 |
|
HeatingFuel
|
Natural Gas |
|
HeatingType
|
Forced Air |
|
StoriesTotal
|
2 |
|
SizeInterior
|
1499.9875 - 1999.983 Sqft |
|
Type
|
House |
|
UtilityWater
|
Municipal Water |
Parking
|
Attached Garage
|
|
|
Inside Entry
|
|
Land
|
Acreage
|
No |
|
FenceType
|
Fenced Yard |
|
LandAmenities
|
Public Transit, Park |
|
LandscapeFeatures
|
Landscaped |
|
Sewer
|
Sanitary Sewer |
|
SizeDepth
|
108 Ft ,3 In |
|
SizeFrontage
|
49 Ft ,6 In |
|
SizeIrregular
|
49.5 X 108.3 Ft ; 0 |
|
SizeTotalText
|
49.5 X 108.3 Ft ; 0|under 1/2 Acre |
|
ZoningDescription
|
Residential |
Rooms
| Level |
Type |
Length |
Width |
Dimensions |
|
Second Level |
Primary Bedroom |
4.82 m |
4.26 m |
4.82 m x 4.26 m |
|
Second Level |
Bedroom |
3.91 m |
3.73 m |
3.91 m x 3.73 m |
|
Second Level |
Bedroom |
3.42 m |
3.14 m |
3.42 m x 3.14 m |
|
Second Level |
Bathroom |
2.28 m |
2.26 m |
2.28 m x 2.26 m |
|
Second Level |
Laundry Room |
2.94 m |
2.54 m |
2.94 m x 2.54 m |
|
Lower Level |
Recreational, Games Room |
7.79 m |
5.68 m |
7.79 m x 5.68 m |
|
Lower Level |
Bedroom |
3.55 m |
2.94 m |
3.55 m x 2.94 m |
|
Lower Level |
Bathroom |
3.25 m |
2.51 m |
3.25 m x 2.51 m |
|
Main Level |
Living Room |
4.59 m |
3.58 m |
4.59 m x 3.58 m |
|
Main Level |
Dining Room |
6.01 m |
5.76 m |
6.01 m x 5.76 m |
|
Main Level |
Kitchen |
6.29 m |
3.2 m |
6.29 m x 3.2 m |
|
Main Level |
Bathroom |
2.05 m |
1.04 m |
2.05 m x 1.04 m |
https://www.realtor.ca/real-estate/27788201/1797-des-arbres-street-ottawa-1104-queenswood-heights-south
















































