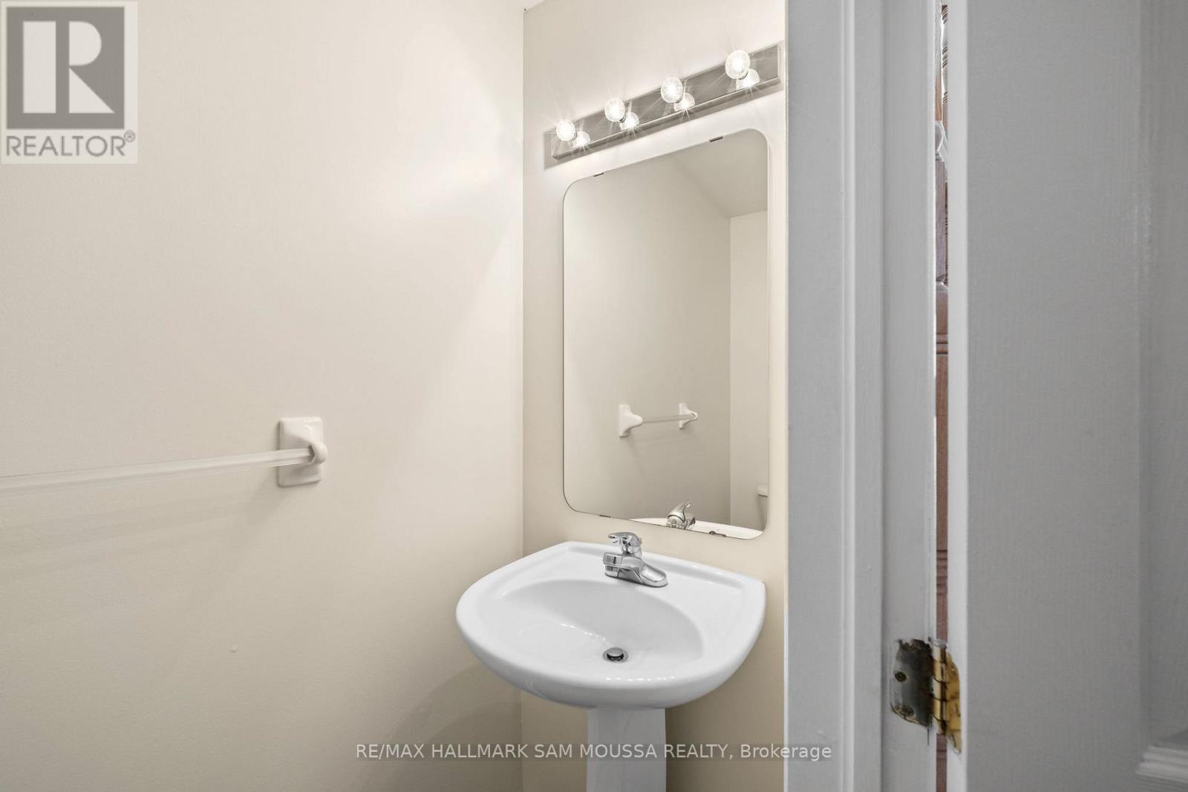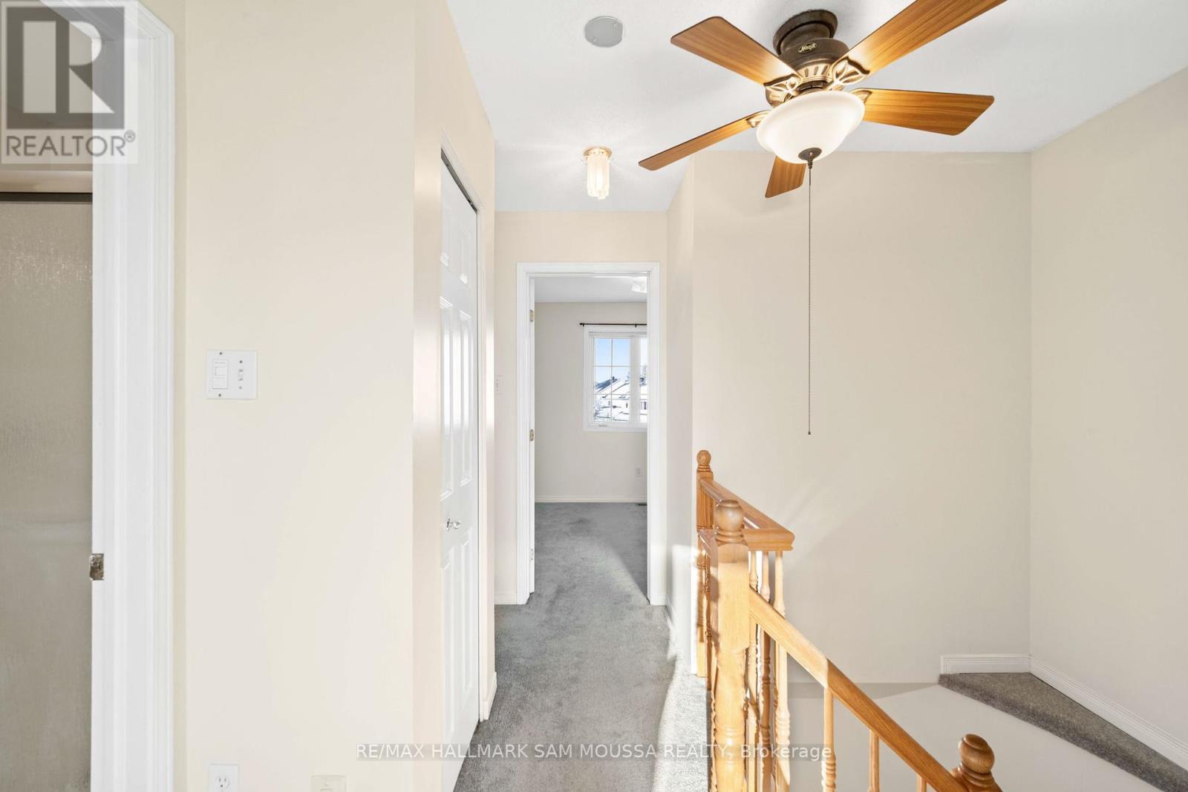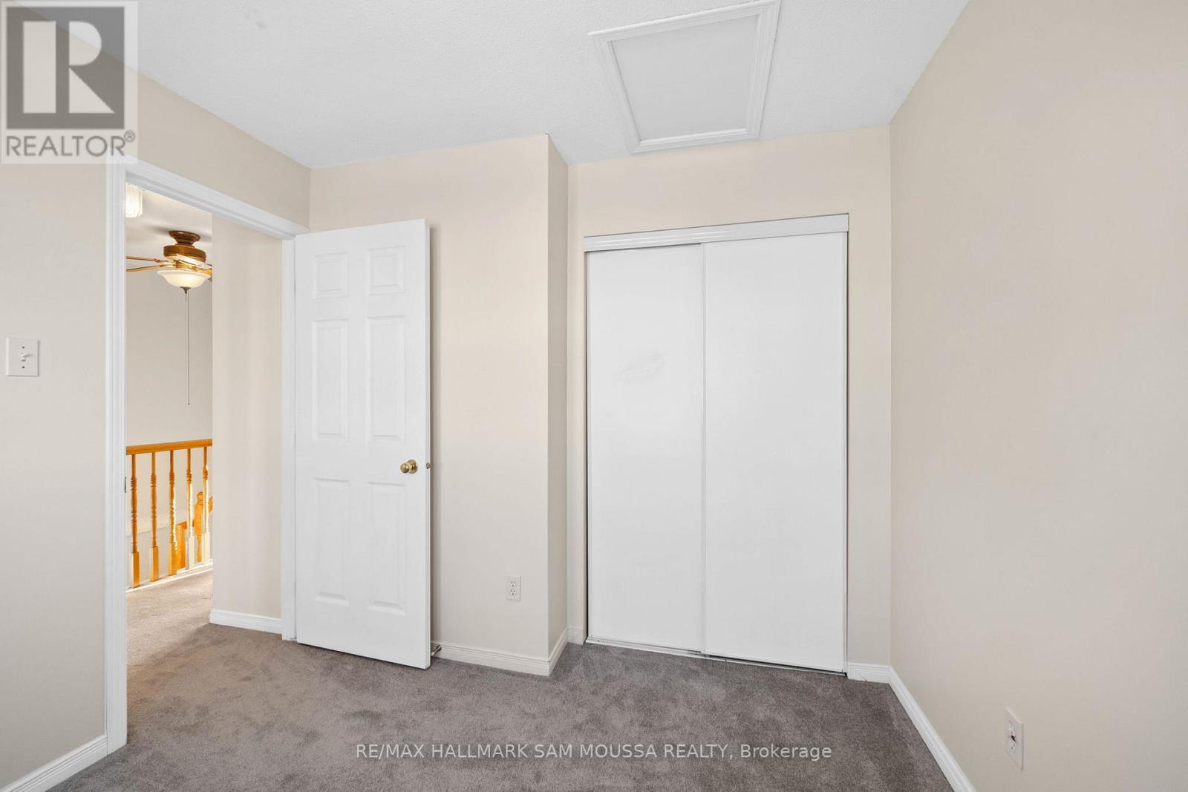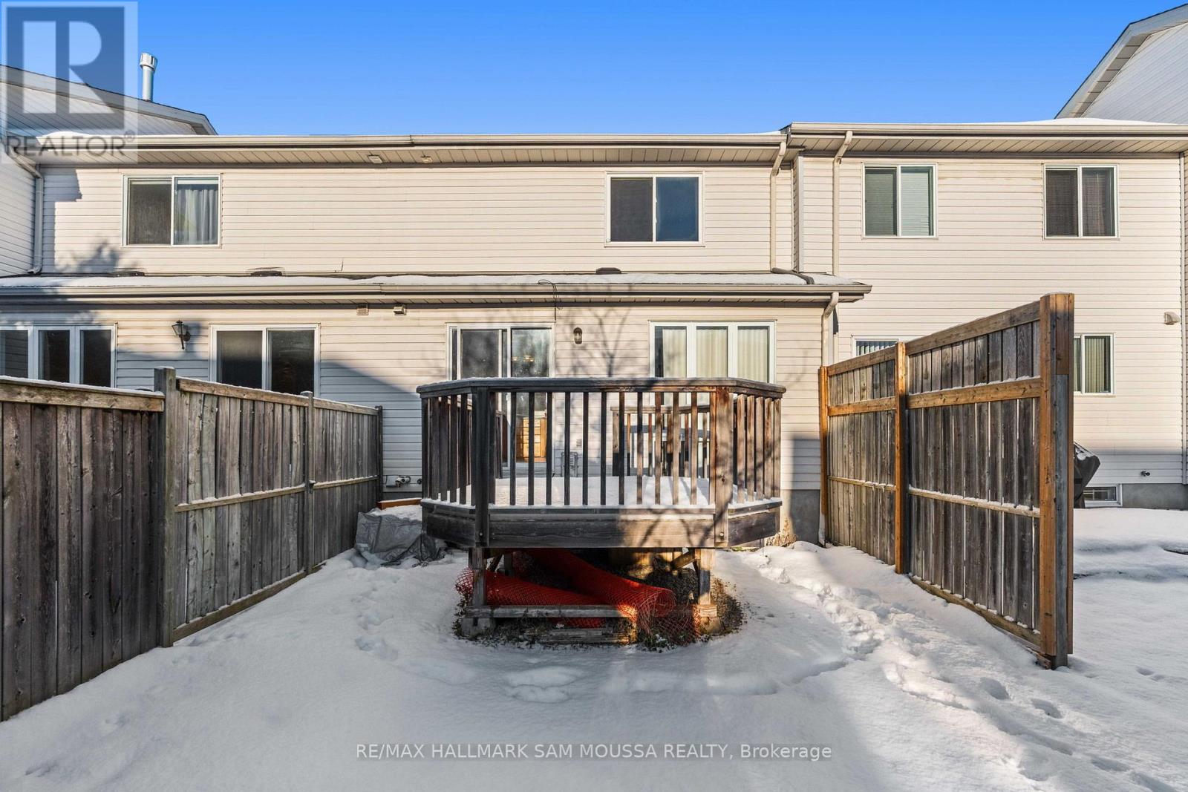3 Bedroom
2 Bathroom
Central Air Conditioning
Forced Air
$2,400 Monthly
A beautiful and sunny townhome in popular Hunt Club for rent! The main floor boasts hardwood though out the open concept living and dining areas, large windows allowing tons of natural light, and a kitchen with tons of storage overlooking the rest of the main floor. Access to the back yard and garage and a convenient 2 piece bathroom complete the main level. Upstairs is the spacious primary bedroom with a walk in closet, 2 other good sized bedrooms, and a full 4 piece main bathroom. The finished lower level rec room is the perfect place for your family's needs. Lower level laundry and a spacious furnace room perfect for any storage needed. Enjoy the the outdoors on your back deck. **EXTRAS** Hydro, Gas, Water, Hot Water Tank Rental. (id:35885)
Property Details
|
MLS® Number
|
X11895300 |
|
Property Type
|
Single Family |
|
Community Name
|
3806 - Hunt Club Park/Greenboro |
|
ParkingSpaceTotal
|
3 |
Building
|
BathroomTotal
|
2 |
|
BedroomsAboveGround
|
3 |
|
BedroomsTotal
|
3 |
|
Appliances
|
Blinds, Dishwasher, Dryer, Hood Fan, Microwave, Refrigerator, Stove, Washer |
|
BasementDevelopment
|
Finished |
|
BasementType
|
Full (finished) |
|
ConstructionStyleAttachment
|
Attached |
|
CoolingType
|
Central Air Conditioning |
|
ExteriorFinish
|
Brick Facing, Vinyl Siding |
|
FoundationType
|
Poured Concrete |
|
HalfBathTotal
|
1 |
|
HeatingFuel
|
Natural Gas |
|
HeatingType
|
Forced Air |
|
StoriesTotal
|
2 |
|
Type
|
Row / Townhouse |
|
UtilityWater
|
Municipal Water |
Parking
Land
|
Acreage
|
No |
|
Sewer
|
Sanitary Sewer |
Rooms
| Level |
Type |
Length |
Width |
Dimensions |
|
Second Level |
Bedroom |
4.27 m |
2.8 m |
4.27 m x 2.8 m |
|
Second Level |
Bedroom 2 |
2.95 m |
2.74 m |
2.95 m x 2.74 m |
|
Second Level |
Bedroom 3 |
2.82 m |
2.73 m |
2.82 m x 2.73 m |
|
Second Level |
Bathroom |
2.82 m |
2.52 m |
2.82 m x 2.52 m |
|
Basement |
Laundry Room |
3.1 m |
2.26 m |
3.1 m x 2.26 m |
|
Basement |
Recreational, Games Room |
5.78 m |
3.84 m |
5.78 m x 3.84 m |
|
Main Level |
Foyer |
1.95 m |
1.49 m |
1.95 m x 1.49 m |
|
Main Level |
Living Room |
4.87 m |
3.09 m |
4.87 m x 3.09 m |
|
Main Level |
Kitchen |
3.94 m |
3.17 m |
3.94 m x 3.17 m |
|
Main Level |
Dining Room |
2.88 m |
2.71 m |
2.88 m x 2.71 m |
|
Main Level |
Bathroom |
2.27 m |
0.91 m |
2.27 m x 0.91 m |
https://www.realtor.ca/real-estate/27742964/18-drumso-street-ottawa-3806-hunt-club-parkgreenboro
















































